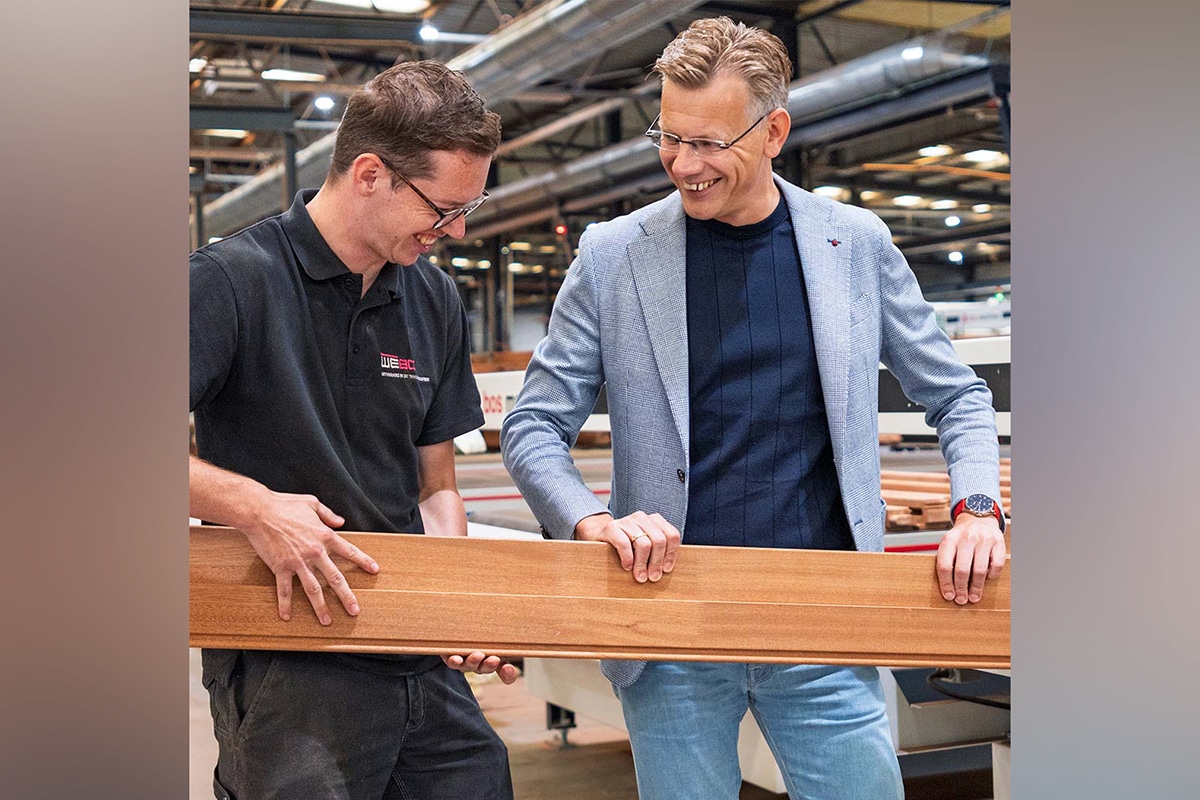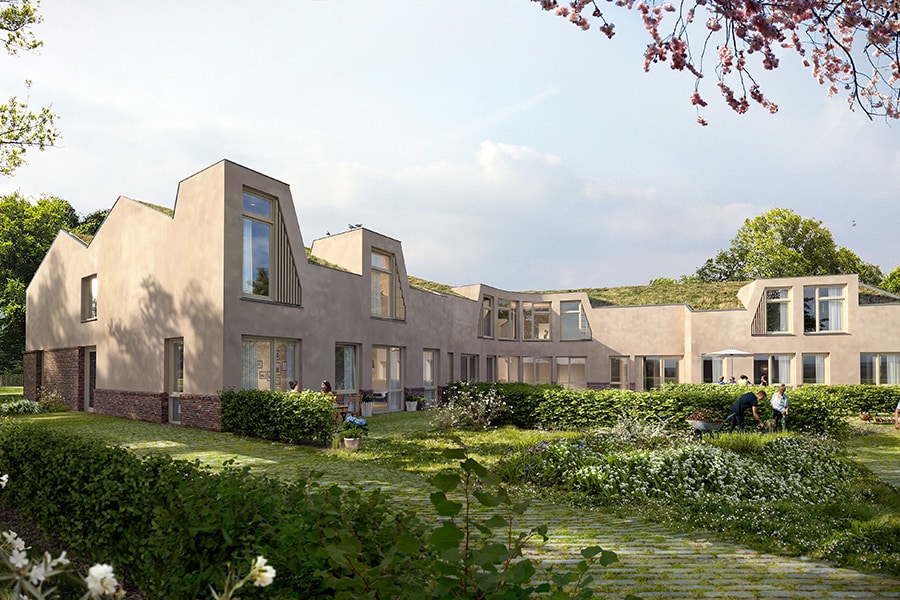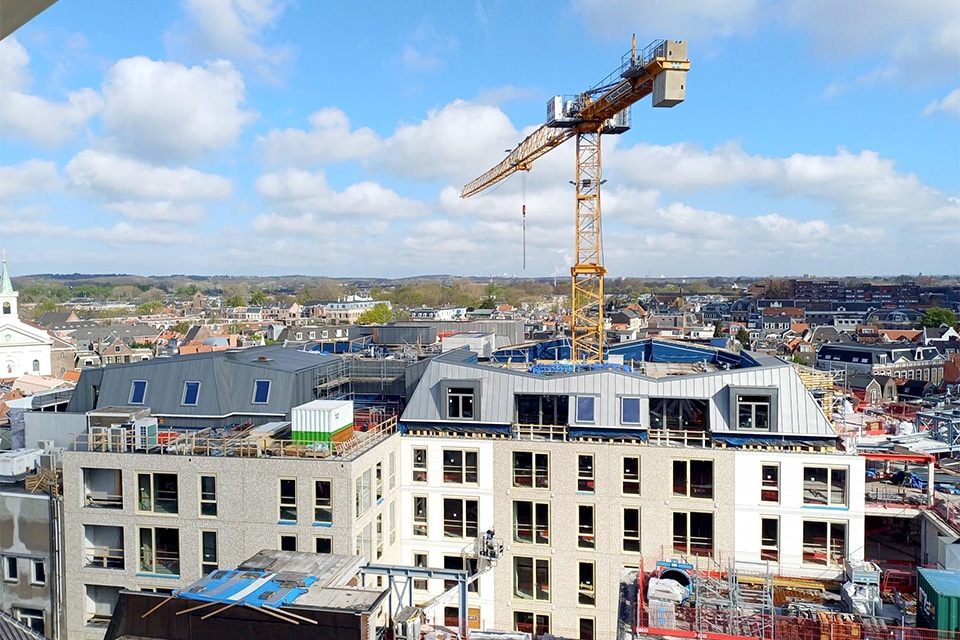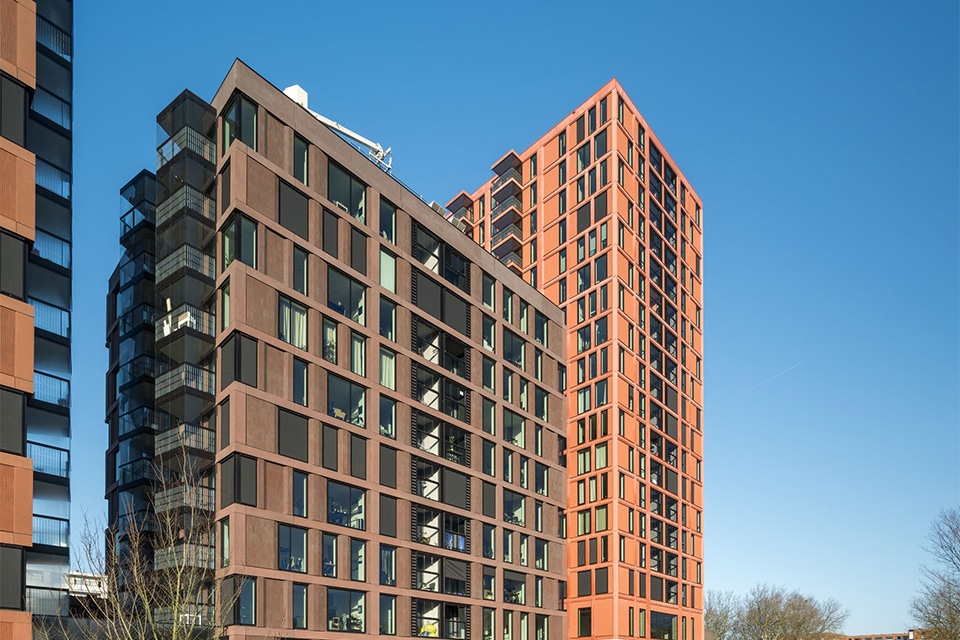
Sustainable and circular wooden office on a float of concrete tubs
In Rotterdam's Rijnhaven is Floating Office Rotterdam (FOR), the largest floating office building in the world. Commissioned by the municipality, architecture firm Powerhouse Company and project developer RED Company created a unique building with a highly sustainable and circular wooden structure mounted on a floating body of concrete containers. The new BREEAM 'Outstanding' home of the Global Center on Adaptation (GCA) is energy-neutral and self-sufficient. Large areas of glass provide a transparent facade and plenty of natural light in the spaces, while cantilevered balconies and fully automatic screens keep out excessive heat. Work began in April 2020, with the office opening in early September 2021.

Rotterdam is the water city par excellence. Moreover, climate is close to the board's heart. She was therefore keen to bring the new headquarters of the GCA, the UN Climate Commission, to the city. So she commissioned architecture firm Powerhouse Company and property developer RED Company to create a unique workplace for this global organization. "The description was clear and complex: a sustainable and circular office building, which moreover would not stand on solid ground, but would float on the water of the Rijnhaven," says Nanne de Ru, co-owner of the architecture firm, the project developer and of FOR. "We pulled out all the stops and in just 3 months we drew and developed a very striking design for a floating office building with wood and glass as the main building materials. The realization by contractor combination FOR Building with the construction companies Valleibouw and Osnabrugge would take just over a year. Since September 6, the employees of the GCA have moved in. They are extremely satisfied with their new workplaces."

Floating wooden office building
Floating Office Rotterdam consists of a solid wood support structure of laminated wood and cross-laminated timber (CLT) for roof, floors and balconies. The construction from prefabricated elements is also fully demountable and circular, and the use of wood significantly reduces the CO2 footprint. The foundation is a 90 x 24-meter concrete float, constructed from fifteen identical back-to-back bins measuring 6 by 24 meters. "At an early stage, we worked everything out in minute detail. Steel and concrete were replaced by wood, and that brought a lot of challenges. The final result was an office building that met all the needs and requirements in terms of functionality, aesthetics and energy performance," says De Ru. "This floating building with a surface area of 3,000 m² LFA includes office space, a restaurant with outdoor terrace and a floating swimming pool. It is constructed symmetrically from modules of 6 by 6 meters with a height below the ceiling of 2.9 meters. Centrally located are the entrance and a spectacular staircase connecting all floors."
The use of prefabricated construction elements allowed the building to be realized in a very short period of time. Floating Office Rotterdam (FOR) consists of a circular wooden support structure mounted on a floating concrete container.
BREEAM 'Outstanding'
This office is not only circular, but also self-sufficient and energy-neutral. An energy-generating net of pipes was embedded in the bottom of the FOR float, a heat exchanger that extracts thermal energy from the water. This energy feeds the building's climate system, where heating and cooling is done through climate ceilings. Furthermore, the gently sloping roof was divided into a green roof and an 800-square-meter area with solar panels. "Large glass sections 6 meters long and 3 meters high create a transparent facade and allow plenty of daylight into the offices. Protruding balconies around each of the three floors provide passive solar shading, while fully automatic screens avoid the incursion of excessive heat," De Ru concludes. "This building carries BREEAM 'Outstanding' certification and is the most sustainable building in the Netherlands."

'Folding walls fit perfectly with sustainability concept of the building'
Commissioned by iFS Building Systems, which fitted the floating office with facade glass, Solarlux was allowed to supply some 6-piece glass folding walls. In Powerhouse Company's design, generously opening facades are situated on the waterfront, forming the perfect connection between inside and outside. When the façade is open, the publicly accessible restaurant is, as it were, one large covered outdoor terrace with barrier-free transitions and offers an unobstructed view of the Rijnhaven.
In addition to the use of circular materials, as much natural energy as possible is applied. The applied folding wall system Highline is an optimally insulated aluminum profile, suitable for triple insulation glass and completely in line with the sustainability concept of the building. The overhanging balconies provide natural sun protection and, thanks to the large amount of glass, there is maximum daylight penetration. Sunlight also provides heating for the building. Another important aspect is the possibility of ventilation for a healthy indoor climate. The flexible glass facades allow plenty of fresh outside air into the building.
At Solarlux, facade systems are constantly being developed to make the best contribution to our shared global climate problem. "We are justifiably proud that our folding walls have also been given a place in this high-profile energy-neutral building," the company said.
Rotterdam has gained a leading sustainable eye-catcher!
Floating Office Rotterdam had a BREEAM-NL 'Outstanding' ambition in both design and construction, and the basic brief was BREEAM-NL 'Excellent'. By realizing a highly sustainable heat and cold generation plant, Roodenburg contributed to this ambition. Two water/water heat pumps were installed in the concrete floats of the office building, extracting heat and cold from the water of the Rijnhaven and making it available to the delivery systems.
"In addition to this sustainable installation, together with our partners we realized all W, E and S installations," said the installer. "For example, a total of five air handling units were installed. These provide the building with sufficient fresh air and can both heat and cool all rooms."
The floating office building, located 70 meters off the quay, also had to be connected to utilities. This included water pipes, data and electrical cables, as well as sewerage. "To realize this connection to the quay, all cables and pipes were laid across the bottom of the Rijnhaven by diving and salvage company W. Smit and together with us. The precast concrete technology room is built into the quay, under the pavement, so that the visual quality of the quay is not disturbed."
Construction Info
Client
Municipality of Rotterdam
Developer
RED Company, Rotterdam
Architect
Powerhouse Company, Rotterdam
Main contractor
Contracting combination FOR Building
(Valley Construction and Osnabrugge)





