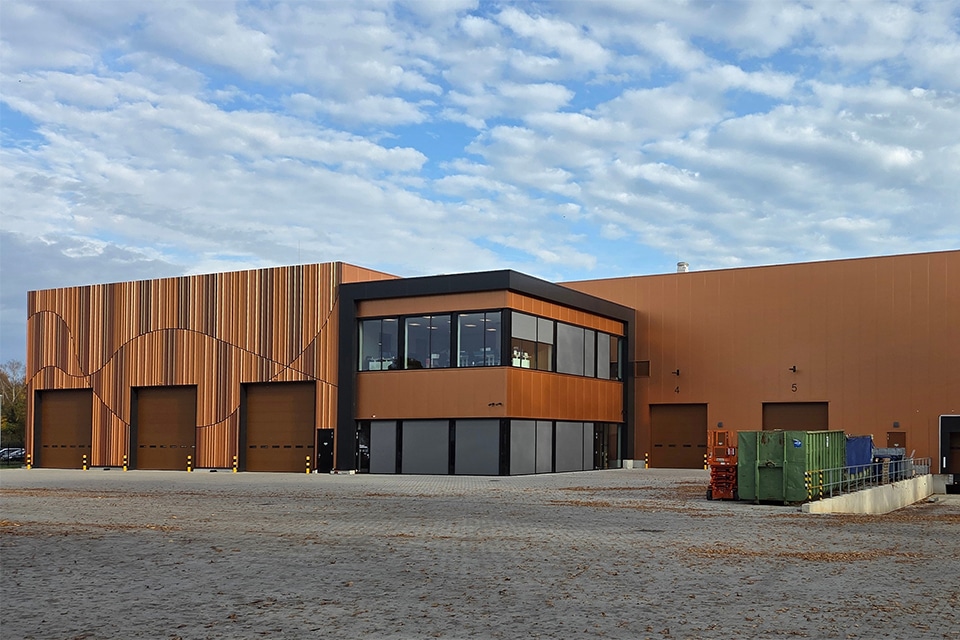
Textbook example of integral cooperation
Very appropriate for this high-quality building, which fully reflects the school's positive educational vision.
Client Stichting Achterhoek VO awarded the realization of the Almende College Laudis as a UAV-gc contract to Binx Smartility. The integral construction and installation company was responsible for the design and construction of the vmbo building and will take care of the maintenance for another fifteen years. In collaboration with Architekten Groep Gelderland (AGG) and RoosRos Architecten, the request specification and task-setting budget were met.

Integral approach
"From our integral vision of building, we coordinated the structural and installation engineering parts of the building from the design stage," says Binx Smartility team leader Frank Haarlink. "We worked out the design in 3D Revit. Our subcontractors were closely involved in this. They thought along from their knowledge and expertise in high-quality solutions that best matched the client's requirements." The employees of Almende College were also included as much as possible in the creation of their building. Haarlink explains, "Based on the 3D designs, we virtually walked through the school with them. This contributed enormously to the image creation and an optimal filling of the classrooms and practical areas. The layout of the large kitchen, for example, came about after several design sessions with the relevant teacher."
Open and transparent
The Almende College Laudis is designed as an open and transparent building, beautifully embedded in the verdant landscape. "Sober, but certainly not boring," Haarlink emphasizes. "The location above ground level and the podium stairs give the building extra cachet. Inside, the void, which runs to the top floor, challenges you to take in the building from head to toe. The open layout with lots of glass, the learning plazas and the atrium as a connecting element convey what the Almende College stands for: a pleasant learning environment, in which the students are given every opportunity to develop themselves. Independent and project-based work is central to this."

Smooth construction process
In October 2019, after an intensive environmental management process, construction of the Almende College Laudis began. The building is founded on bored piles, with a beam foundation and hollow-core slabs on top. The structure is constructed of steel with hollow-core slabs and prefabricated shafts as well. The facades feature aluminum frames and architectural cladding. Haarlink: "Because of the integral cooperation in the preliminary phase, the construction went very smoothly. Any interfaces between the various disciplines had already been identified and resolved in the design phase. And what is also very important: because of this integral approach, there was an eye and respect for each other's work."
High quality
"The sustainability of the building is, among other things, in the solar panels on the roof and the air heating," Haarlink continued. "But also in the high quality and low maintenance of the building. For the sun blinds, for example, we chose a motor that you can read from the inside. And in close consultation with school employees, we selected a type of floor finish that is easy to clean." Some of the students are already enjoying the new learning environment. Since Jan. 5, 2021, practical subjects have been taught. In September, the building will open its doors to all vmbo students.
Construction Info
Client
Achterhoek VO Foundation, Doetinchem
Architects
Architektengroep Gelderland, Zelhem and RoosRos, Oud-Beijerland
Design, construction and maintenance
Binx Smartility, Groenlo




