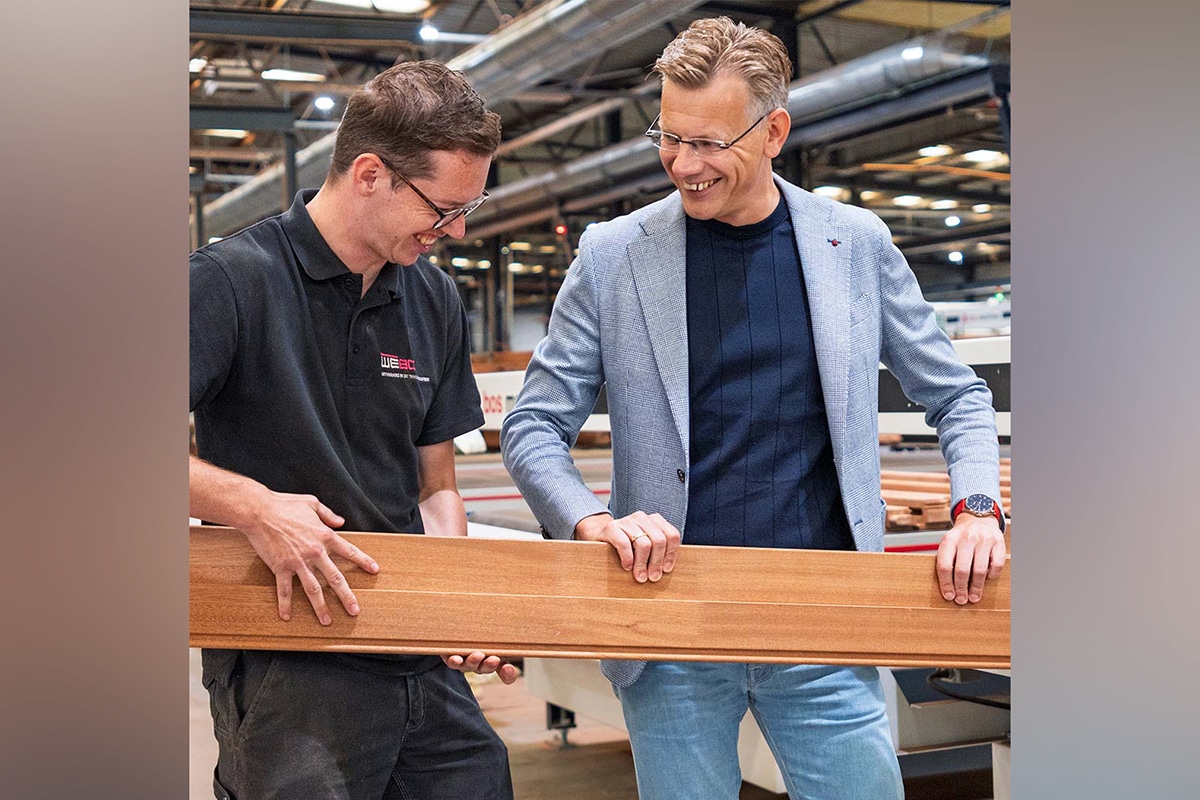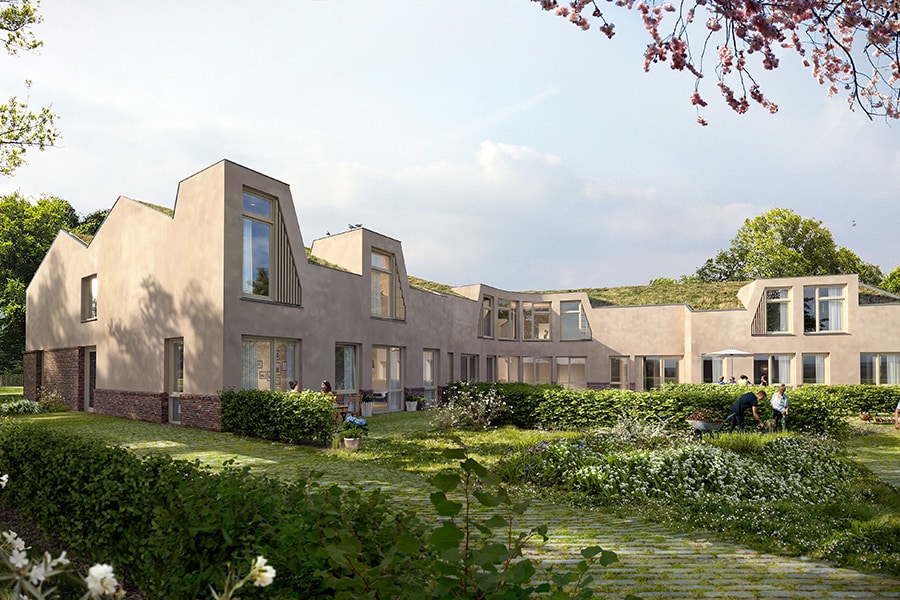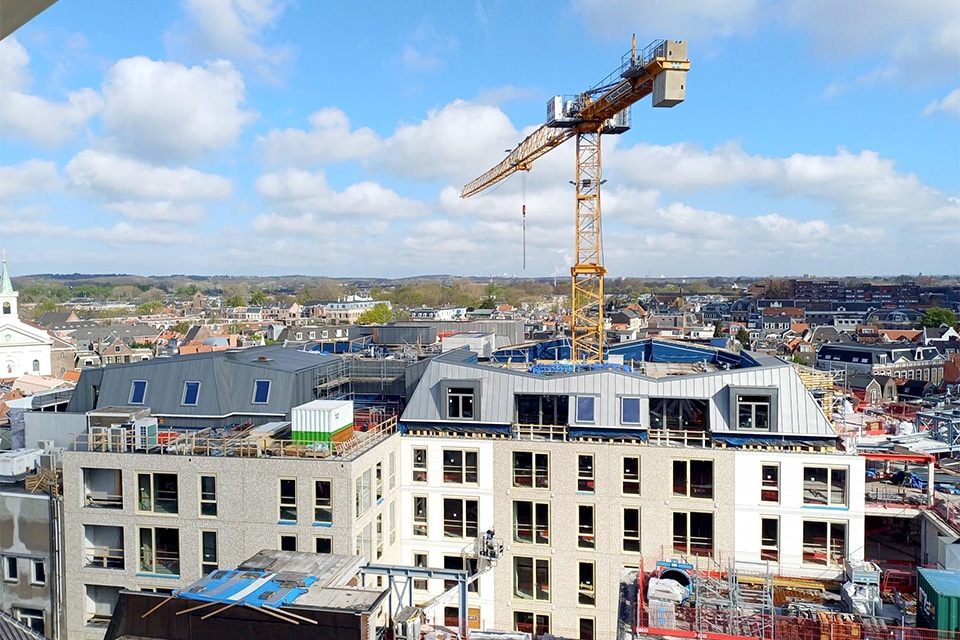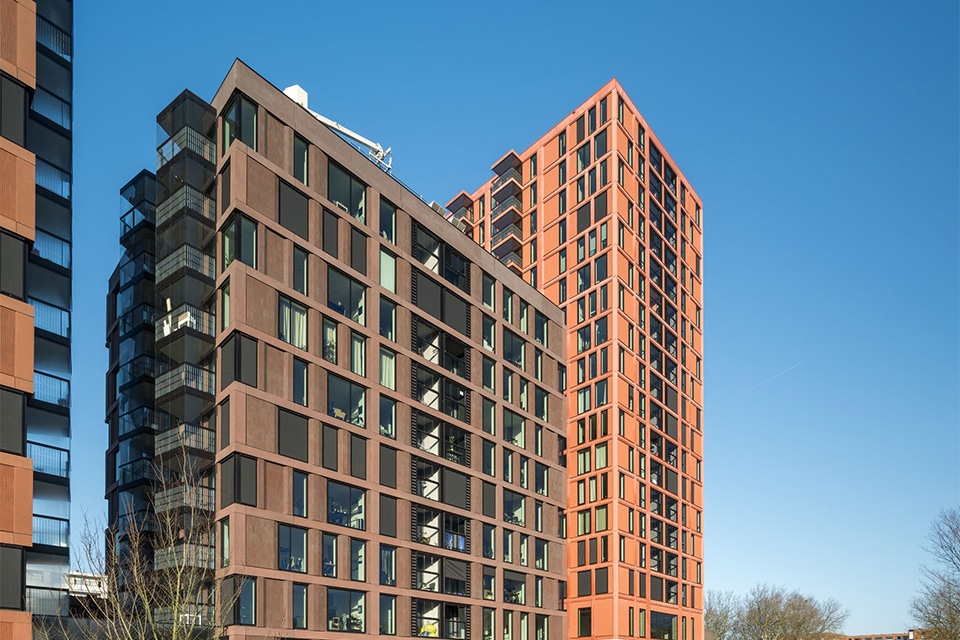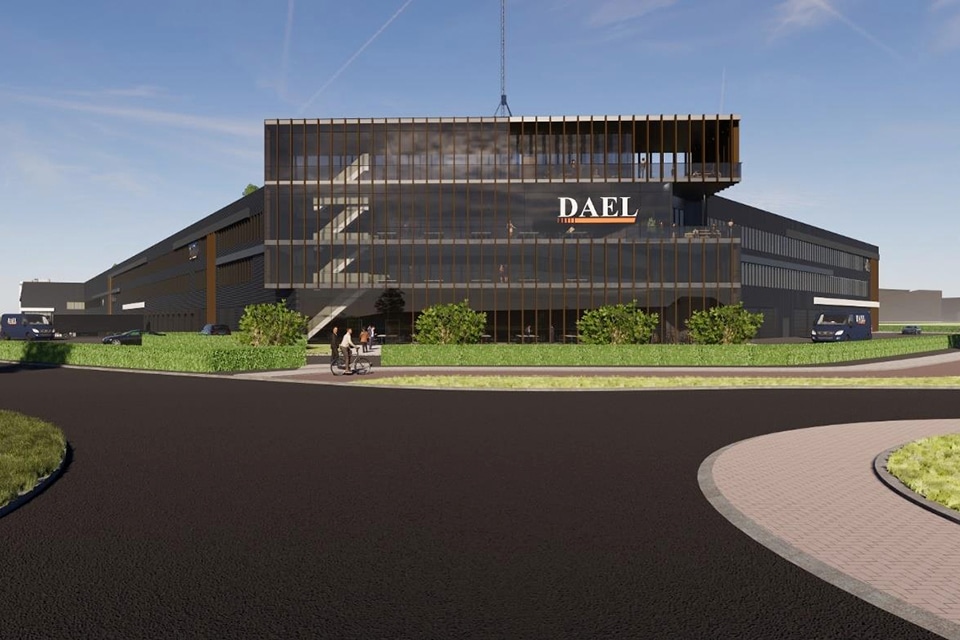
The new standard for commercial properties
From electrical engineering to new construction vision
The Honderdland Phase II industrial estate in Maasdijk will be a real eye-catcher. In collaboration with the contractor Van Mierlo, DAEL is working hard on the realization of its new business premises with offices along the A20 and N223 motorways. With a strategic location and impressive size, this construction project promises to not only impress visually, but also to be an example of sustainability. "A building that reflects our vision," said Jeroen van Leeuwen, general manager of DAEL.
DAEL, a leading name in installation technology, security and telecom as a technical group of companies for nearly 25 years, is building the new premises to bring all its business activities together under one roof. "We have grown considerably in recent years," says Van Leeuwen. "From a small company with two brothers who joined forces, we have grown into a group of ten companies, all with their own specialization. The new premises will allow us to strengthen cooperation and synergy, allowing us to work more efficiently and reduce travel times." The building provides room for future growth and serves as a central location for all employees.
Special architectural elements
The commercial building was designed with a strong focus on sustainability. For example, the building is completely gasless and largely self-sufficient thanks to solar panels that cover half of the roof. "These solar panels provide more than enough energy for our own use," Van Leeuwen explains. "We are now working on a cooperative with 20 other companies around us to coordinate and share energy supply and demand, which will help solve grid congestion." In addition, batteries are being installed to store excess energy, increasing energy efficiency. The design also optimizes internal logistics, paying attention to waste flows, storage space and the connection between offices and production hall. "You look straight from the office into the hall," Van Leeuwen says proudly. "That way colleagues keep in touch with each other easily." The building also features modern amenities, such as an indoor fitness center and a rooftop bar. "We wanted a building that is not only functional, but also pleasant to work in," says Van Leeuwen.
Winning from water with a smile
Of course, some challenges came along during construction. "We had a lot of problems with moisture due to the weather, which caused delays," Van Leeuwen explains. "But thanks to good cooperation with contractor Van Mierlo and the subcontractors, we were able to limit the impact. We switched flexibly and sometimes adjusted the construction sequence, which kept delays to a minimum." Despite the challenges, he is satisfied with the result. "The first departments have already moved in. We can continue to grow 50 to 100 percent from here. When I walk around now, I often think, 'we did this cleverly.' A lot of what we came up with works out well in practice. That brings a smile to my face."
