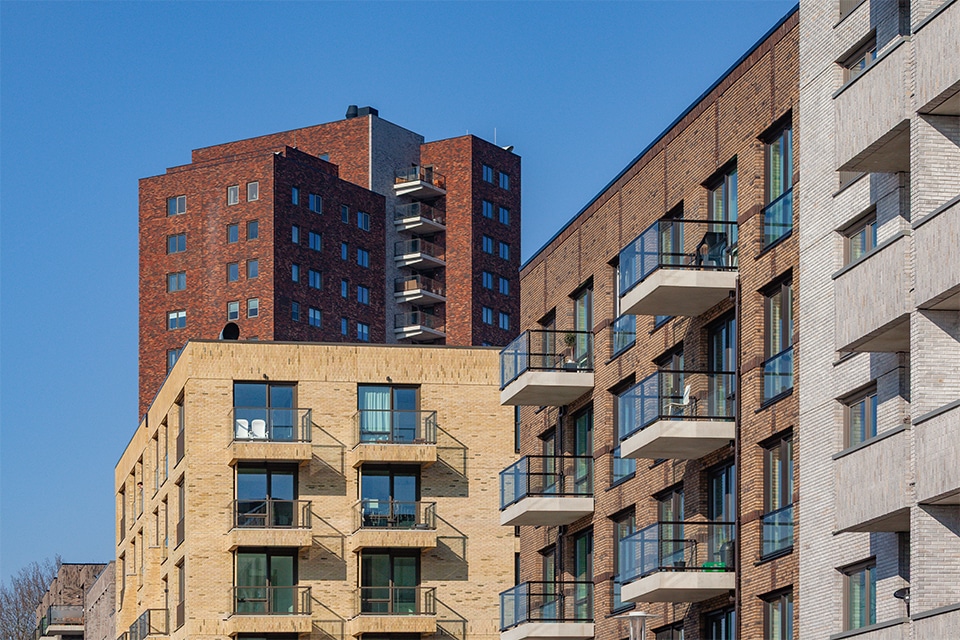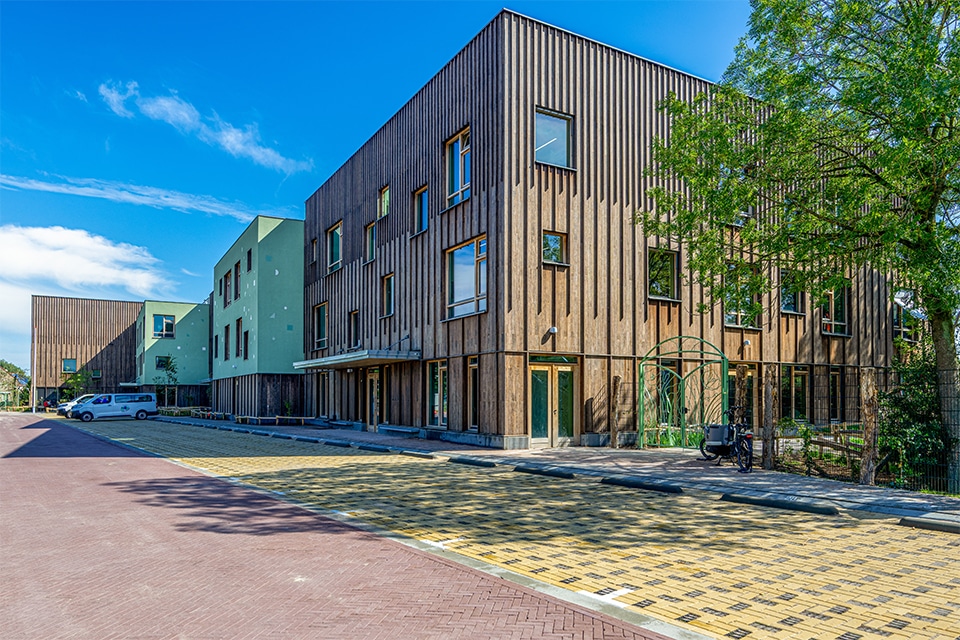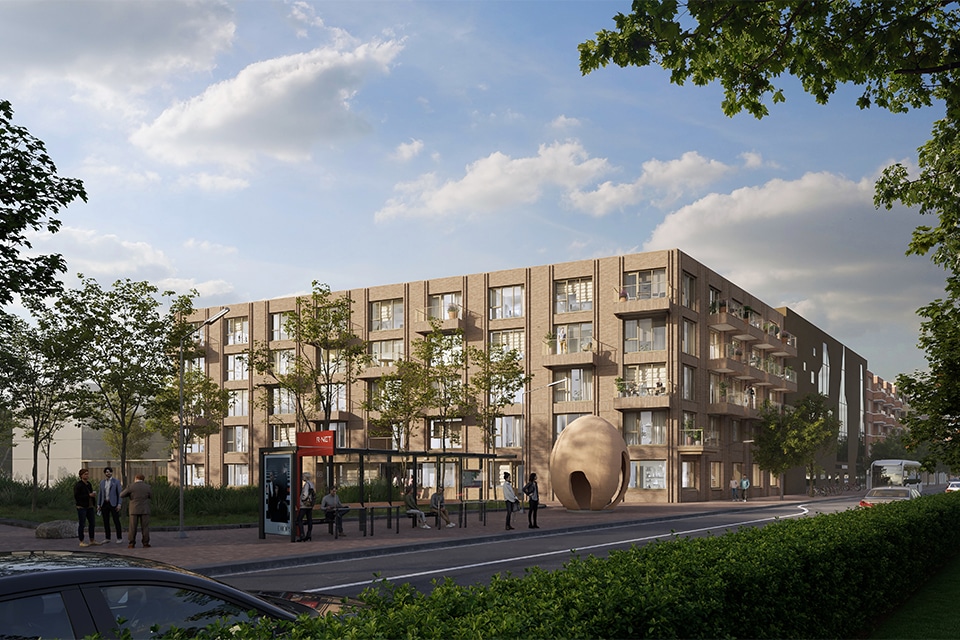
'A great opportunity to put a new way of building on the map'
Showcase at its best
Noordereng Group was in the midst of developing a new way of building - the Houtkern method - when the Floriade competition came along. “For us a great opportunity to put this new way of building on the map,” said Bert Sterken, project manager at Noordereng Group.

“We were developing the Energy Hotel in Ede. This building will be completely modular from wooden prefab elements. We had been working with HekoSpanten from Ede, the timber supplier, among others, for some time. Then we started thinking about how we could build a hotel in boxes. How do we make those boxes? Can we attach them with steel buttons? We wanted to do as much work as possible in advance in the factory, so there is less work on the construction site. Then you have fewer delays due to weather conditions and you cause less inconvenience in inner-city areas. In Ede, the hotel will be close to a Natura 2000 area. So there are strict requirements for nitrogen emissions there.”

Contest
Then in the spring of 2021 came the Floriade competition. Sterken: “The building had to be biobased, quick to build, equipped with innovative components and provide space for ten exhibition areas. Because the Floriade is temporary, the building also had to be remountable. That way we could show that you can reuse materials and buildings. At the time, we were already busy preparing the hotel, with partners such as Ferross and HekoSpanten, so we were able to move quickly. We won that competition because we had a well thought-out plan, and we were extremely happy with that. Our partners knew exactly what was needed and more than did their bit. Very nice when you have committed people who really go for it. This is a showcase in optima forma for all of us.”

Dry construction
There was a lot of time pressure on the project: from design to execution. In less than nine months, the building was completed. “We were able to make good arrangements with the Forestry Commission, which was able to provide sufficient wood. Dutch Douglas fir, which was still standing in the forest eight months ago. We could use that because the building has a dry construction, without stucco and kit edges. So it's not a problem that the whole building shrinks and expands.”
This project allowed the builders to show a lot of innovations. In the process, it was also instructive. “In the beginning we didn't know exactly how much wood we needed, so we made a fairly loose estimate. It's special that you can put up a building like this and we're proud of that. Especially now that we see how it is being embraced. Timber construction has been a neglected child in the Netherlands for a long time, but I think there will be a turnaround now. It brings a lot of solutions, because it's light and durable and we have more than enough stock.”
Project info
Biobased lightweight roof parts
Holland Composites supplied roof sections of the new composite material Duplicor for The Natural Pavilion. These serve as a lightweight insulating roof structure, a water barrier and a weatherproof substrate for the sedum green roof.
Made from biowaste, the material is biobased, fire-resistant, lightweight and very strong. “It is used for element façade construction, roof structures and as cladding. Here we chose Duplicor because it is weather resistant,” says commercial director Sven Erik Janssen of Holland Composites. “In this case, the building came with a sedum green roof, which of course is always wet. In addition, this material elaborates on the advantages of wood, only it is even stronger, stiffer and lighter.”
The Natural Pavilion consists of linked modules. Janssen: “We made a mold of 3 by 3 m and produced the roof elements from it, which fit seamlessly onto the modules. That's also the beauty of composite: you can shape it the way you design it.” The roof elements were placed directly on the modules during assembly. The material's light weight makes it suitable for many applications. “We are currently working on The Pulse in Amsterdam. There we are supplying the complete structural new construction element façade with our material. It is also very suitable for the renovation of monumental buildings. These do have to meet the latest insulation requirements, but the roof trusses, for example, cannot be overloaded.”




