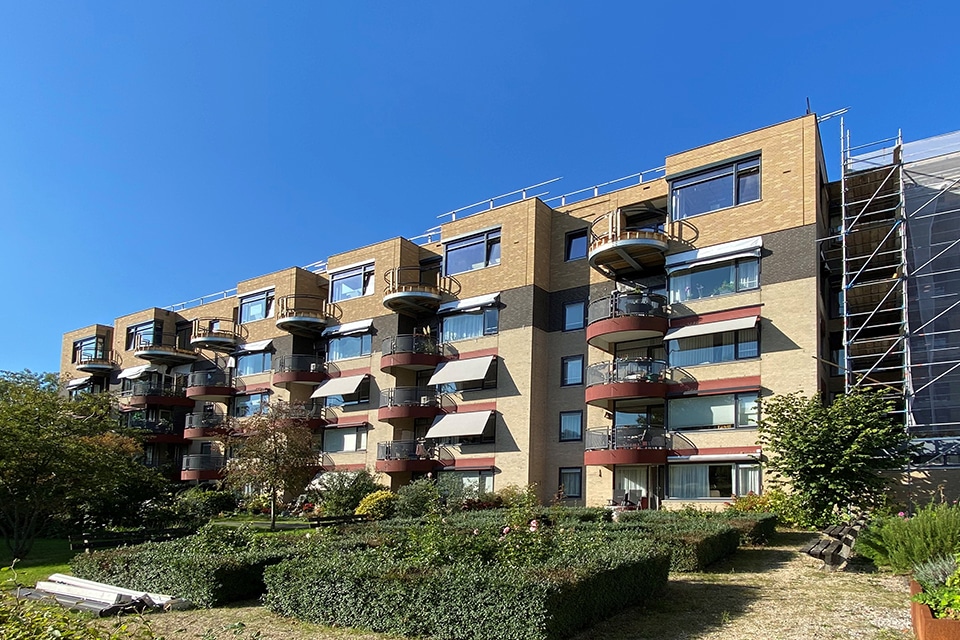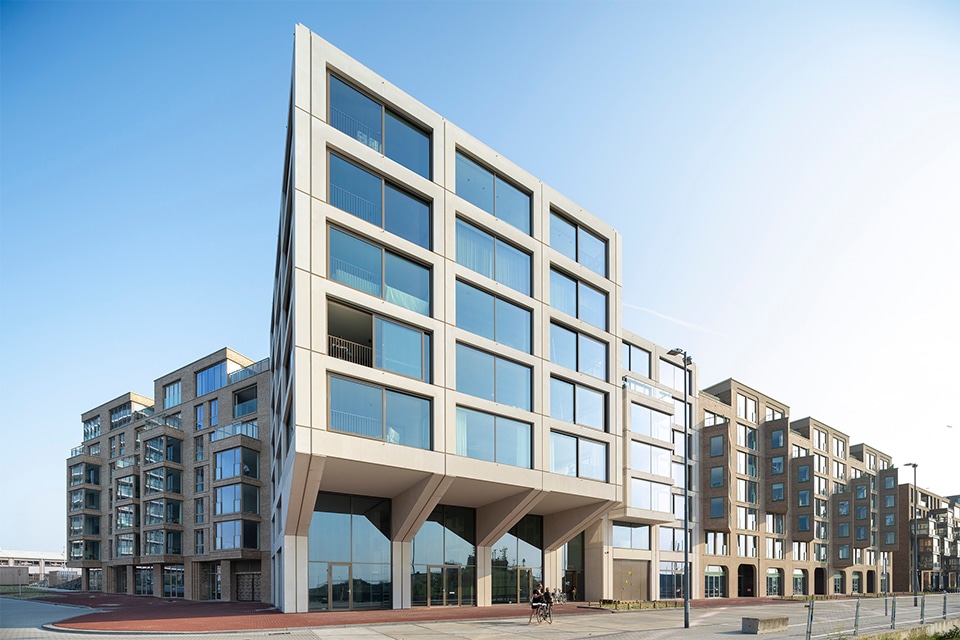
Architectural concrete: 'The possible shapes, colors and textures are virtually endless'
Concrete is the most widely used building material in the world. Not surprisingly, according to Werner Hulstaert, Account Manager for the Netherlands at Decomo, because the material is distinguished by its wide structural and architectural freedom. "The possible shapes, colors and textures are virtually endless," he says. "Yet the application is under fire. Concrete would not be sustainable. Moreover, cement has a large share in global CO2 emissions. Criticisms that are nullified when the long life (> 100 years), high quality and solid appearance of concrete are respected. After all, this makes the material very stable in value and a sustainable investment for the future."
Text | Lieke van Zuilekom Image | Decomo
Architectural concrete comes into its own in both new construction and transformation projects, Hulstaert emphasizes. "The material can be shaped monolithically in large façade areas. Seams at, for example, necks and window sills are not an issue. Moreover, numerous post-processing operations are possible, such as blasting, etching or polishing, which can be played with freely and which make the texture of the concrete clearly visible. That architects and end users appreciate this is proven by several telling projects."
Glass and concrete
Decomo's current involvement includes the transformation of Antwerp Tower in Antwerp, which was repeatedly voted the "ugliest building in town. "To counter this displeasure, the tower has been stripped down to the shell," Hulstaert said. "The gold anodized aluminum gives way to a transparent facade with lots of glass and architectural concrete elements up to 9.8 meters long. Thanks to a combination of cross shapes (head facades) and T-shapes (longitudinal facades), an entirely new facade image is created, where the concrete seems to fall over the residential tower like a net." Concrete was chosen in a gray-white hue that blends seamlessly into the streetscape. "The addition of a coarse marble grain of ø25-40 mm and a high-quality polish finish guarantee exciting aesthetics, tailored to the size and scale of the tower. Moreover, architect Wiel Arets chose rounded corners, allowing the imposing volume to integrate smoothly into the heart of the city."

The Antwerp Tower in Antwerp.
Organic forms
Decomo is also realizing the architectural concrete for Q Residences in Amsterdam. The design by Studio Gang (Chicago) and co-architect Rijnboutt consists of an austere rational plinth building (low rise) and a tower about 70 m high (high rise), where columns and balconies are arranged undulating around the shell like an exoskeleton. The organic facade form with twisted surfaces here and there repeats itself every four floors, keeping the number of molds within limits. "In terms of aesthetics, a slightly etched (acidified) concrete was chosen, based on a white limestone with a pale pink core that looks slick and smooth and blends seamlessly with the other facade materials. The polished finish of the double-story columns gives the entrance to the high rise the appropriate grandeur."




