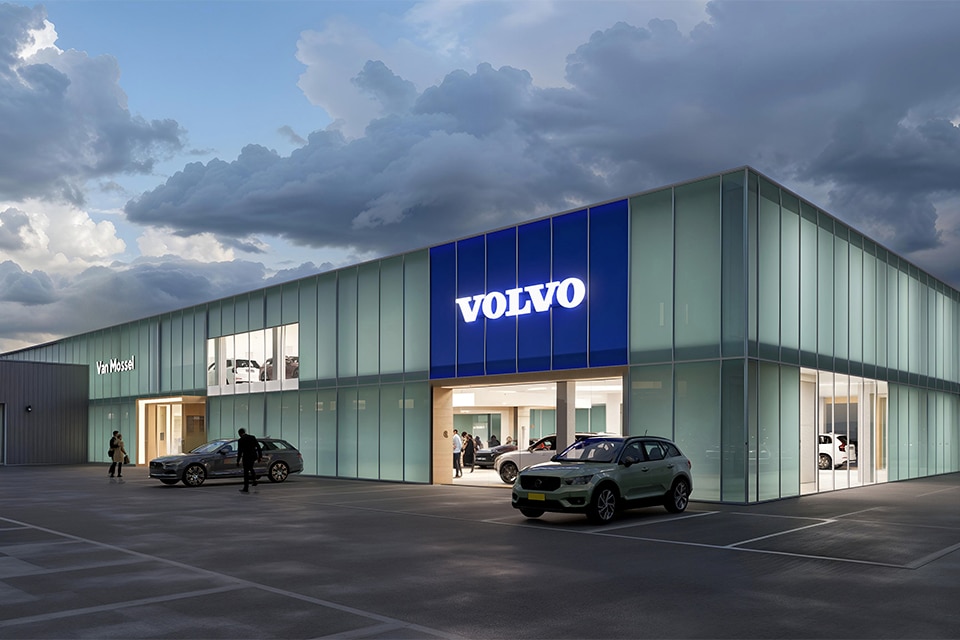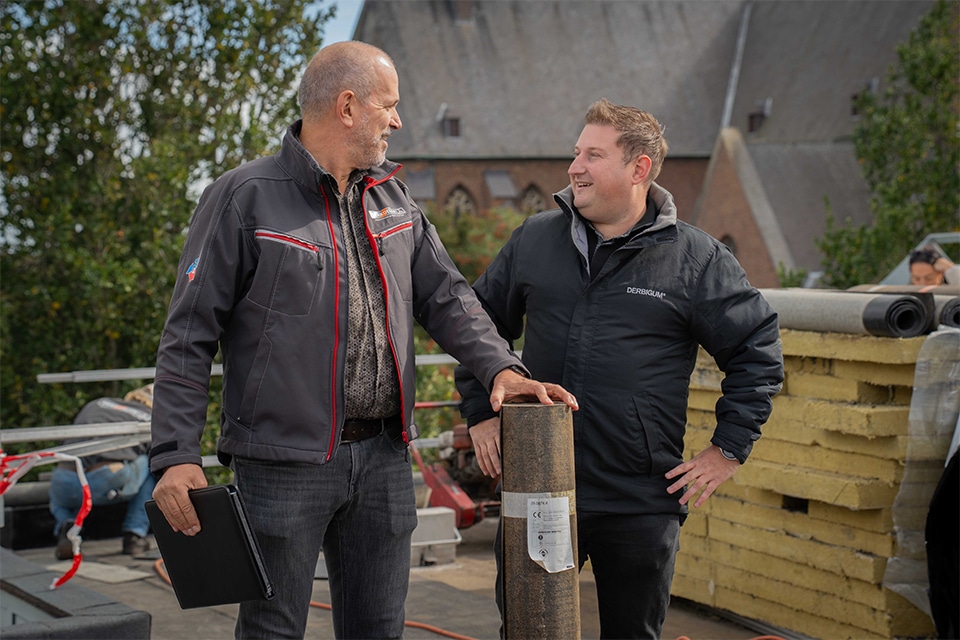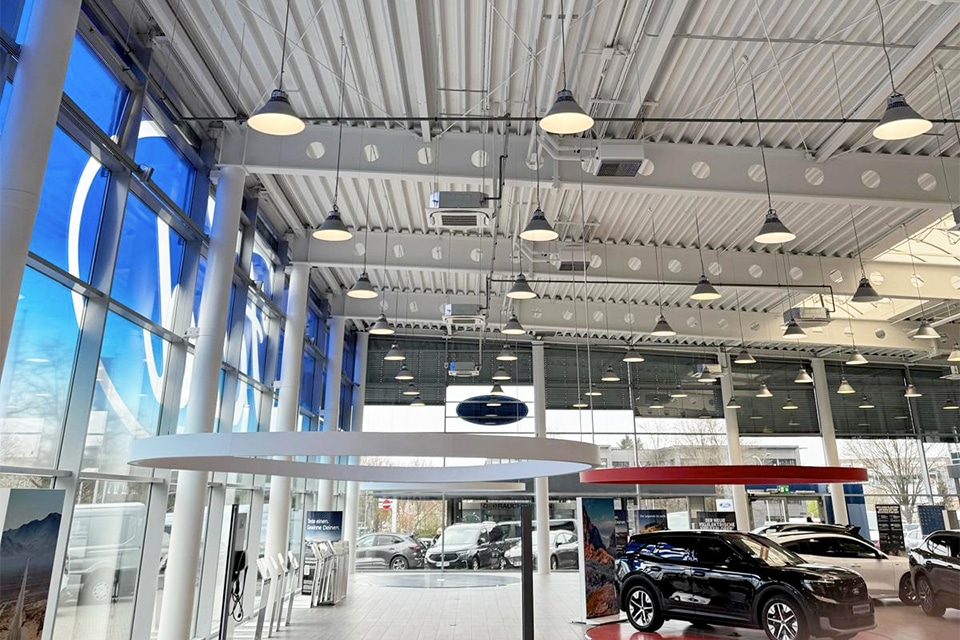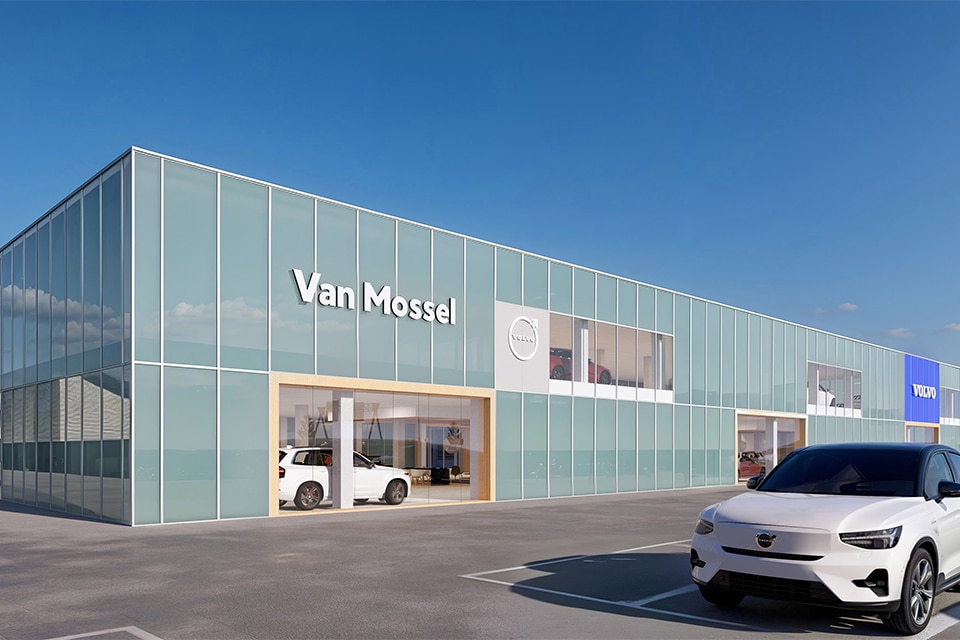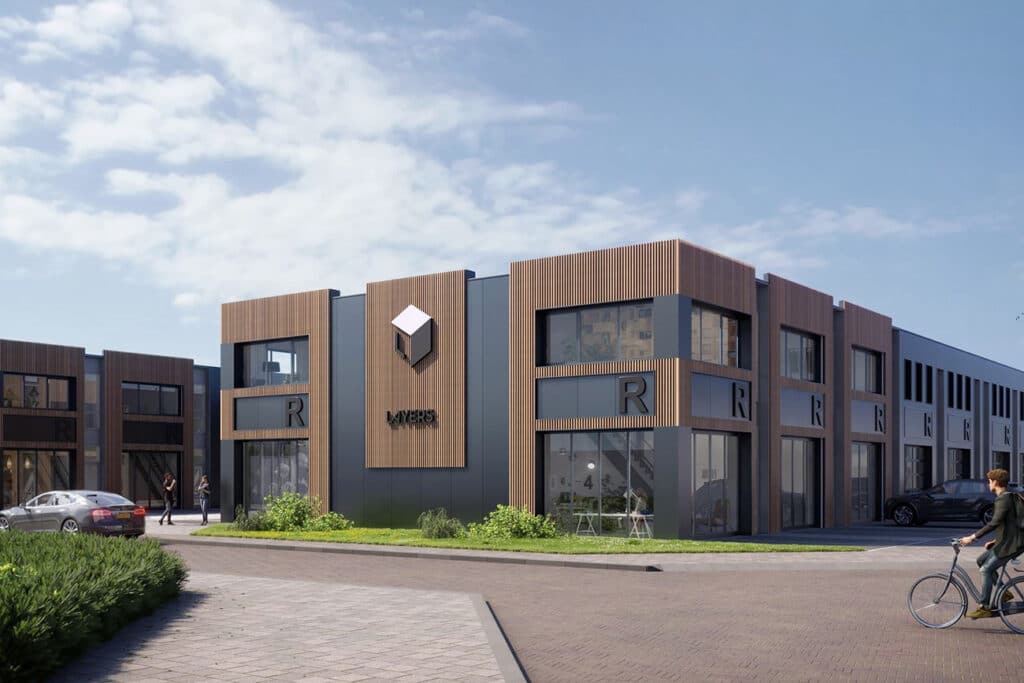
Building in style
Flexible business units
In Sliedrecht, Hercuton is building 44 business units according to the Layers concept. This means that the future user will not end up in a gray box, but in a stylish building with charisma. Distinctive materials such as durable Alaskan Yellow Cedar wood cladding and attractive aluminum harmonica doors give Layers a face of its own.
Layers Sliedrecht is being built on Lelystraat in the Nijverwaard industrial area, right next to the A15 motorway. Over the past period, the existing buildings on the plot were demolished and the land remediated. The Layers concept, previously designed by AGB van Dijk, was adapted for the Nijverwaard site by Hercuton. The design consists of two building volumes with two floors each. The buildings are built with a steel structure, hollow-core slabs and precast concrete partition walls.
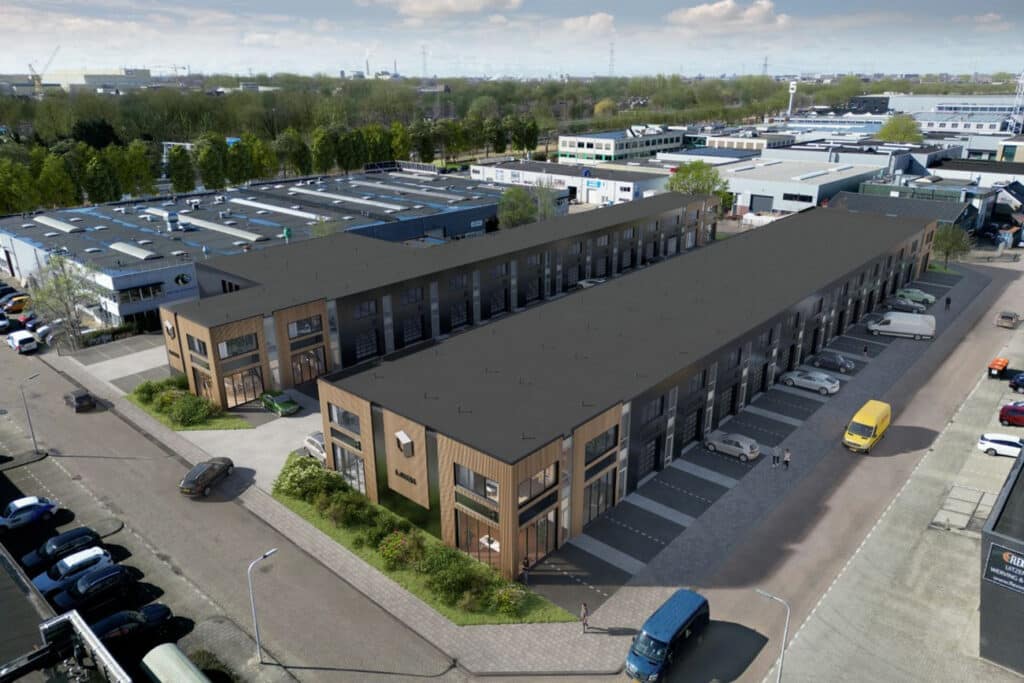
Architectural cleverness
Client and at the same time the originator and developer of the Layers concept is Today Real Estate Development (until recently RVE Vastgoed). It has been engaged in the development of sustainable, flexible business premises for many years. Under the motto "constantly moving forward," contractor Hercuton contributed structural cleverness from the very beginning. "We - like Today Real Estate Development - wanted to take the quality and detailing of the properties to the highest possible level," explains Louis van de Klok, Hercuton's commercial manager. "Thus - due to changed demand from the market - the number of units has been increased from 40 to 44 on the same plot. All units have been sold in advance."
Joint creative process
Artist's impressions already show the result of the collaborative creative process. The wooden cladding on the heads of both buildings provide a warm appearance. No less thoughtful are the beautiful harmonica doors for the corner units. "At first glance, they look like a panel with square windows," says Edo Dankaart, Hercuton's plan developer. "In reality, the panels can open like a harmonica door, allowing even large objects to enter without problems. An additional advantage is that these doors provide a different experience in the units. The indoor-outdoor connection makes the use much more pleasant. Especially due to the amount of daylight, which is considerably greater than with a traditional overhead door." The fixed advertising frames, in which each entrepreneur can place his company name, also provide uniformity,
tranquility and cachet.
For execution, Dankaart expects a smooth process. "The whole project has been prepared in BIM. To our feeling, we are building the buildings on site for the second time. Other than the weather conditions, nothing stands in our way to deliver in August 2024."
- Client Today Real Estate Development, Amsterdam
- Constructor and contractor Hercuton, Nieuwkuijk
- Construction period December 2023 - August 2024
