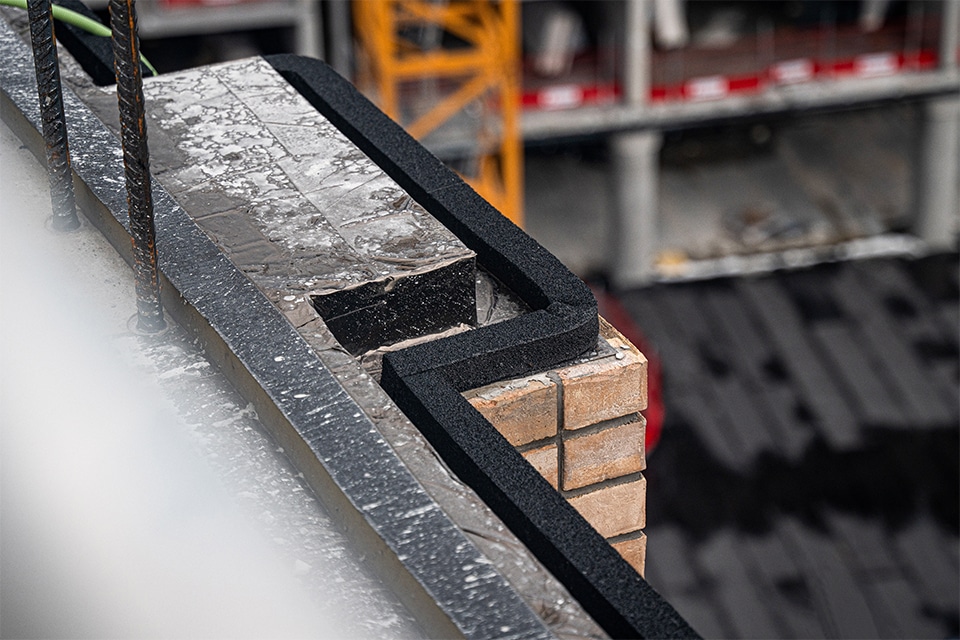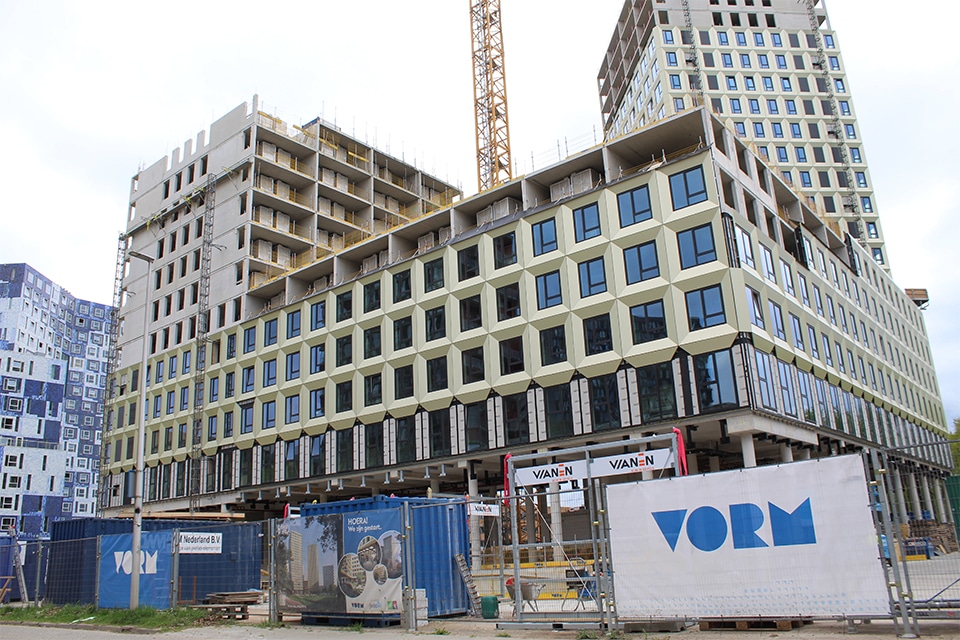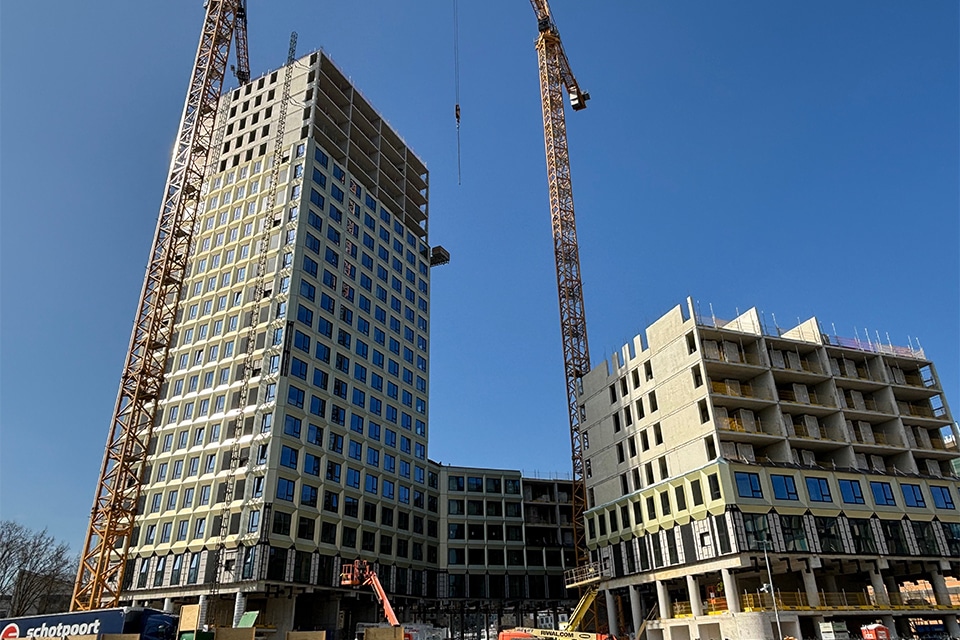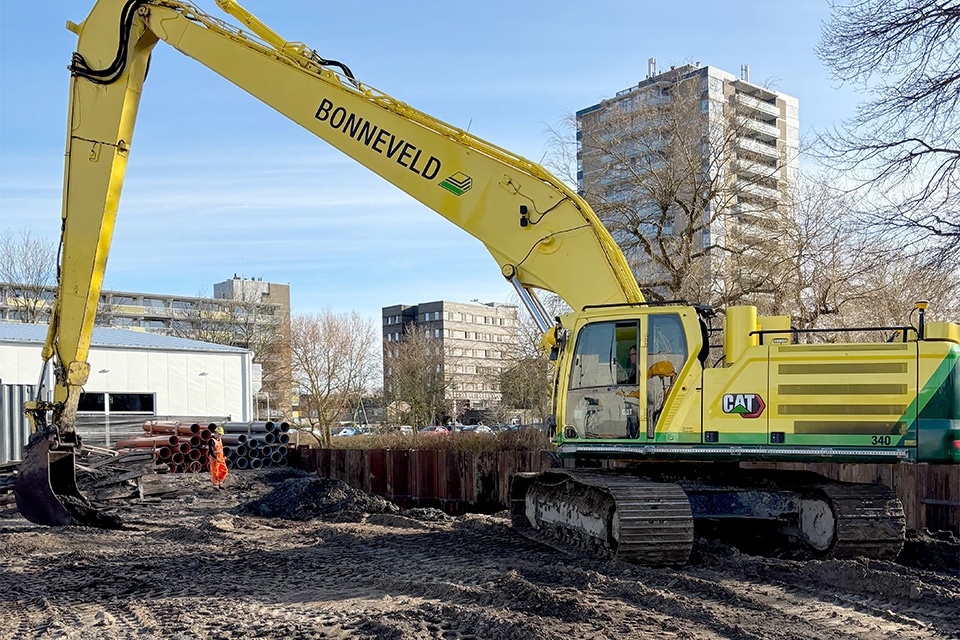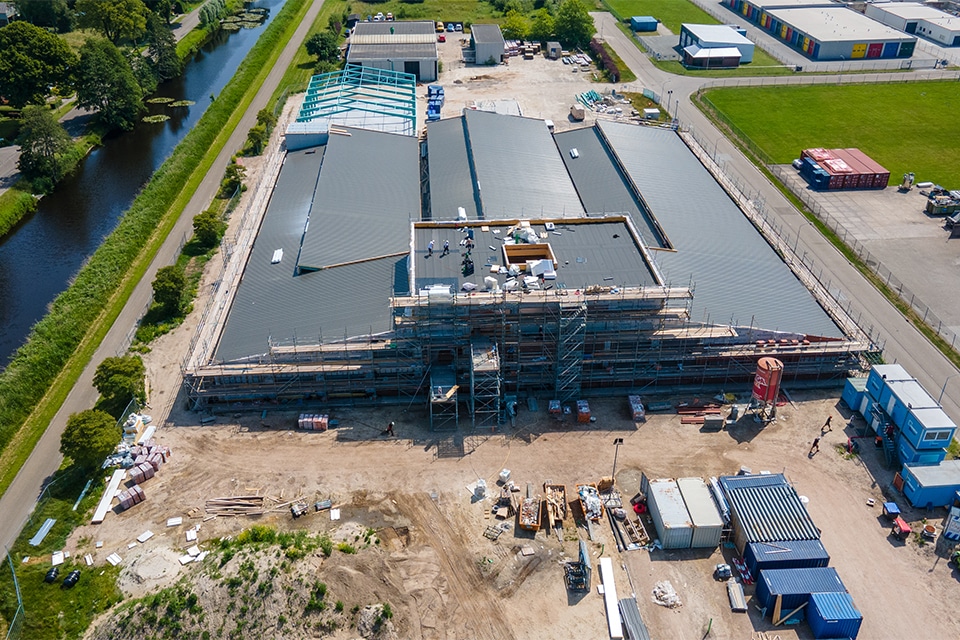
BWRI Sappemeer: a building for everyone
From flex space to low-incentive environment
Social development company BWRI plays an important role in assisting people with employment, reintegration and income. In addition, BWRI now offers apprenticeships and employment contracts. This expansion, combined with working from three outdated locations in Sappemeer, led to the decision to build a new building. The new building brings all tasks and departments together and provides a pleasant environment for a vulnerable target group. The design of the building refers to the old factory buildings that used to stand on this site.
The design was created by a team from De Zwarte Hond, led by Henk Stadens. He was faced with the important task of combining the various functions and target groups within one building. Moreover, the new building had to fit into its surroundings and have a monumental appearance. Stadens: "The location outside the center brought with it the task of creating a building that does not give people the feeling of a backward destination. The location on the old Winschoterdiep was used to make the position of the building somewhat monumental. The brick building with fine details is given a park-like green front garden, in which both places for employees to stay and parking are solved. We tailored everything to the employees and target groups: to the way they arrive, organize their day and move through the building. It's everyone's building."
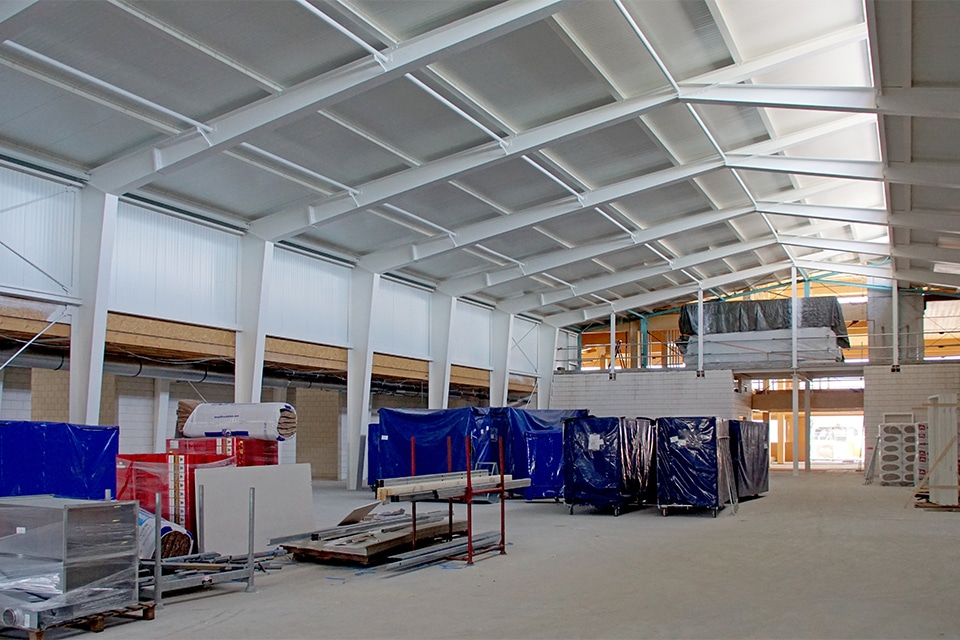
New office experience
Circularity, bio-based and low-maintenance construction were at the top of the Middle Groningen municipality's wish list. "These ambitions were translated by reusing the existing steel trusses and concrete floors of the industrial halls that stood there. The special roof shape of the new building follows the lines of the original construction. At the front, a new building was added with a completely demountable wooden structure. This section houses the company restaurant, reception and consultation areas and workstations."
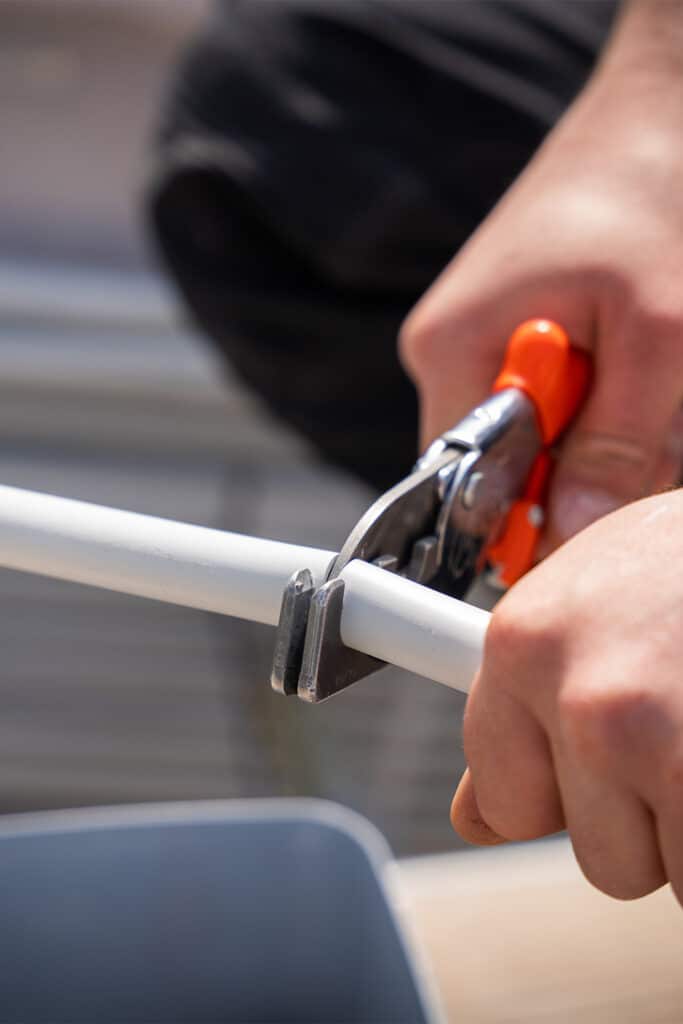
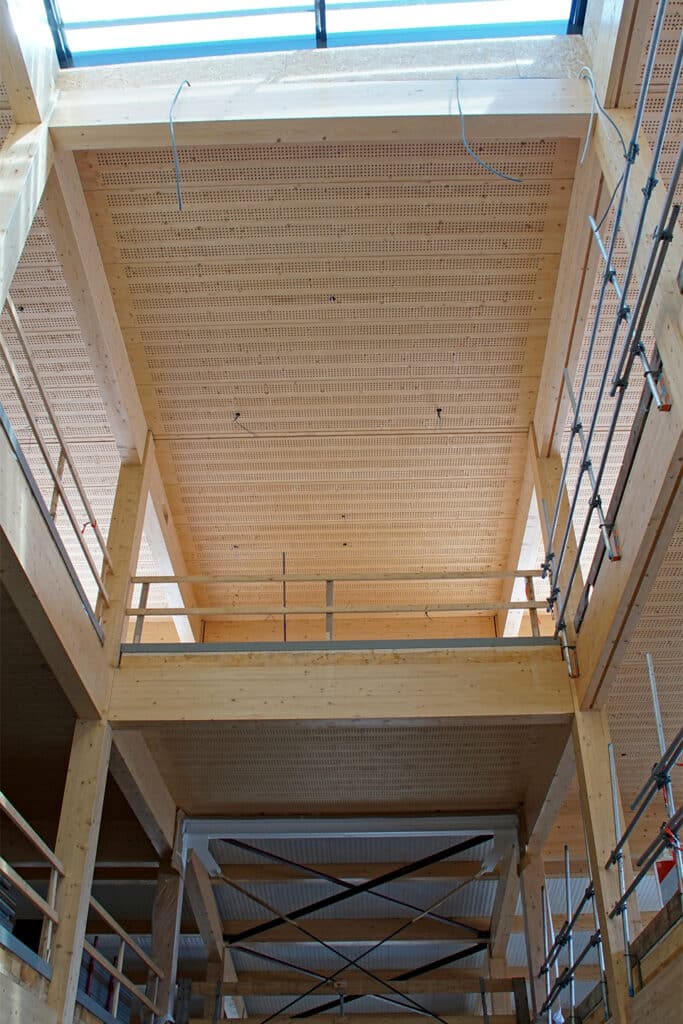
The various work departments are divided into eight rooms where people can work flexibly. The environment has been made low on stimuli and given a fresh look. The interior was designed by Sax Architects, who also previously designed the town hall of Midden-Groningen. "In line with the town hall, the work is activity-oriented. It is a new way of office experience with new workplace concepts. The interior concept was developed accordingly," said Jurgen van der Werf, project manager at Ryse, who is guiding the municipality throughout the project.
There are different zones for different working styles and audiences, from concentration areas to lively meeting rooms and informal consultation areas. Warm materials and colors are used to designate the different zones. Acoustics, for example, play an important role. The nice thing about the final result is that BWRI employees themselves contributed to it. For example, they designed and made planters and movable furniture for the entrance, and the Green Department contributed to the construction of the outdoor area. They are also used for maintenance, which increases involvement.
Flexibility
Anton Brinkman is head of production at Hesco Bouw. For BWRI Sappemeer, he was the project manager. He and his team worked from 3D models, where the masonry around the timber frame construction was perhaps the biggest challenge. "When there is a large opening, such as a door or window, you can't just use a beam to support it. Whereas with concrete floors, steel beams are often used to support window frames, with wood this is much more complicated." For the existing steel structure, drilling and couplings are used to avoid the need for grinding and welding. Brinkman: "Connections have to be made correctly, because we are working on an existing structure. We are also working with nine-meter-high sand-lime brick walls. These have to be glued properly. The concrete floor of the old halls has also been reused, where channels had to be cut for sewers and other installations. It was often necessary to pour additional compression layers to give the floor sufficient strength. These challenges required flexibility and ingenious thinking from the parties involved."
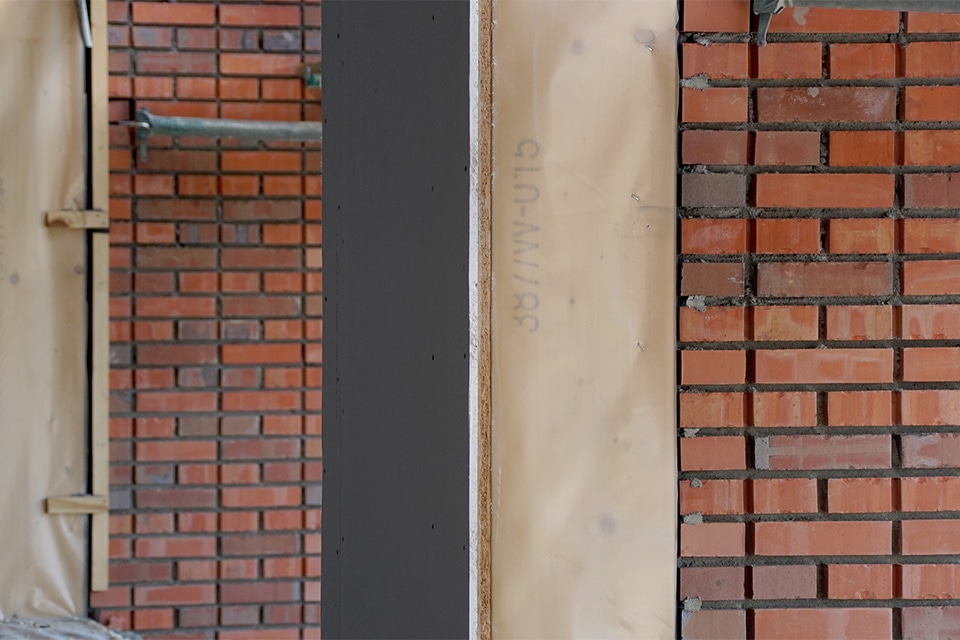
Smart solutions
Air source heat pumps are used for heating and cooling, while 720 solar panels on the roof ensure an energy-neutral building. In addition, two rainwater tanks with a capacity of 2x 20,000 liters have been installed to flush the toilets, which is a smart way to reduce water consumption. For the exterior, the focus was on low-maintenance materials, contributing to the sustainability of the building. The grounds offer charging stations for staff and visitors, while wadis collect rainwater and give the whole place a green look. Landscape architect Marseille Buiten designed the forecourt, laying out a series of long lines. These connect to the piers of the building's facade, with an existing tree preserved and incorporated into the design.
Guido van der Leij, real estate project manager and construction supervisor for the Municipality of Midden-Groningen: "At the rear, the building has an industrial look with parking spaces and loading docks. A separate annex has been added for the Green Department. First there was a design for just the main building. Then it turned out that Green needed additional space. Then we continued to design from the steel structure. With minimal resources, we added a self-contained annex for the fleet of vehicles."
Groninger clay
Completion is scheduled for January 2026. Construction is progressing well, thanks in part to this year's favorable weather. The roofs have been installed and work is currently underway on the facades and masonry. Van der Leij: "The building is now virtually wind and watertight. After the construction period the installers can get to work. BWRI Sappemeer will soon be the little brother of the town hall, which was previously designed in the same way. It is an industrial building with a lot of allure. In terms of design and material, it also refers to Groningen; even the masonry bricks are made of Groningen clay. As a municipality, we can be proud of this special place."
