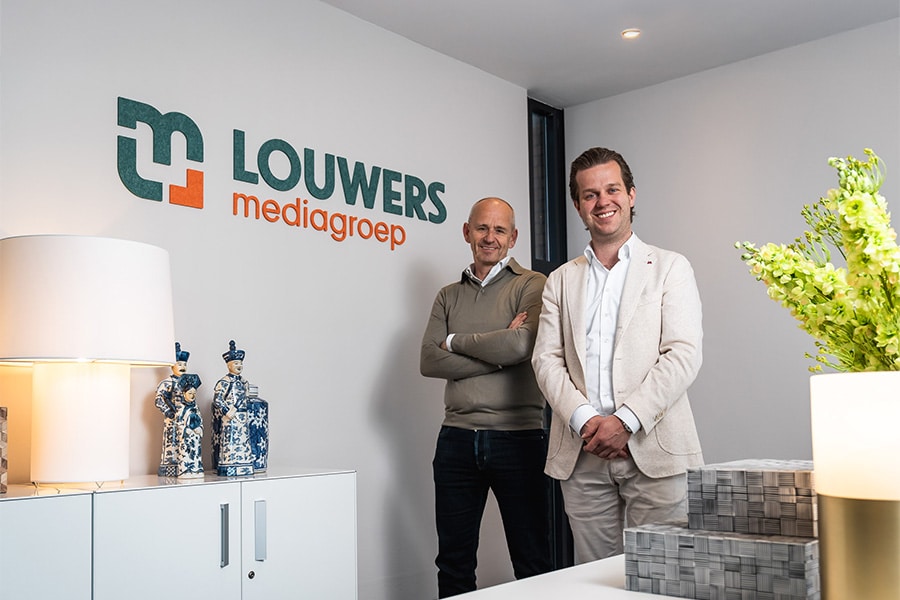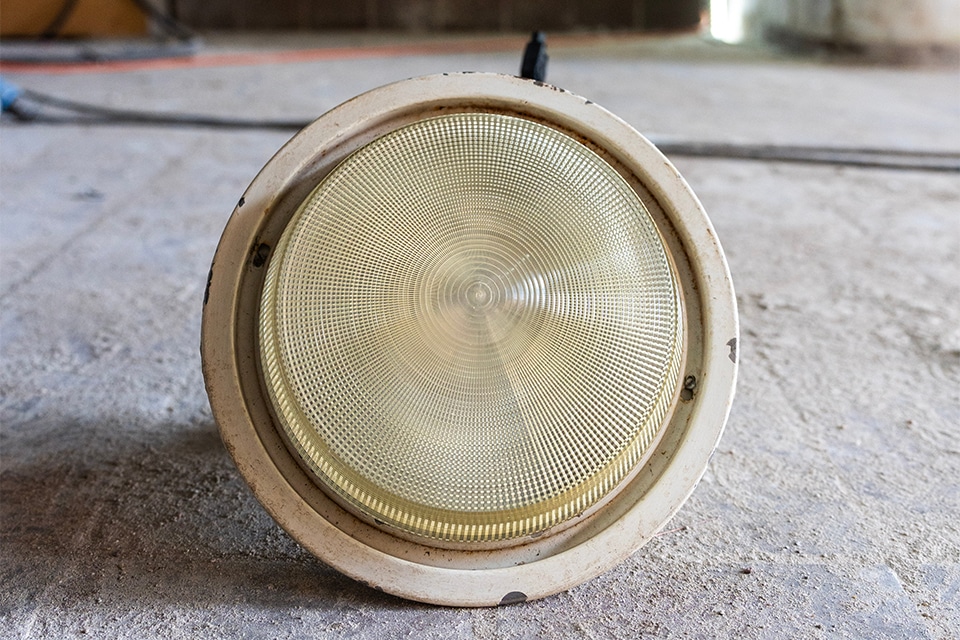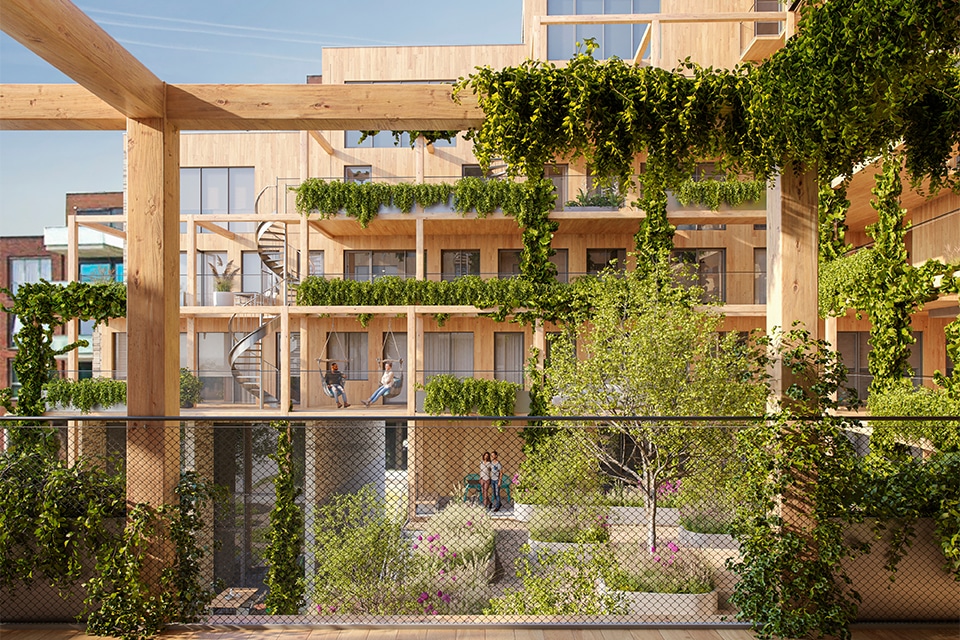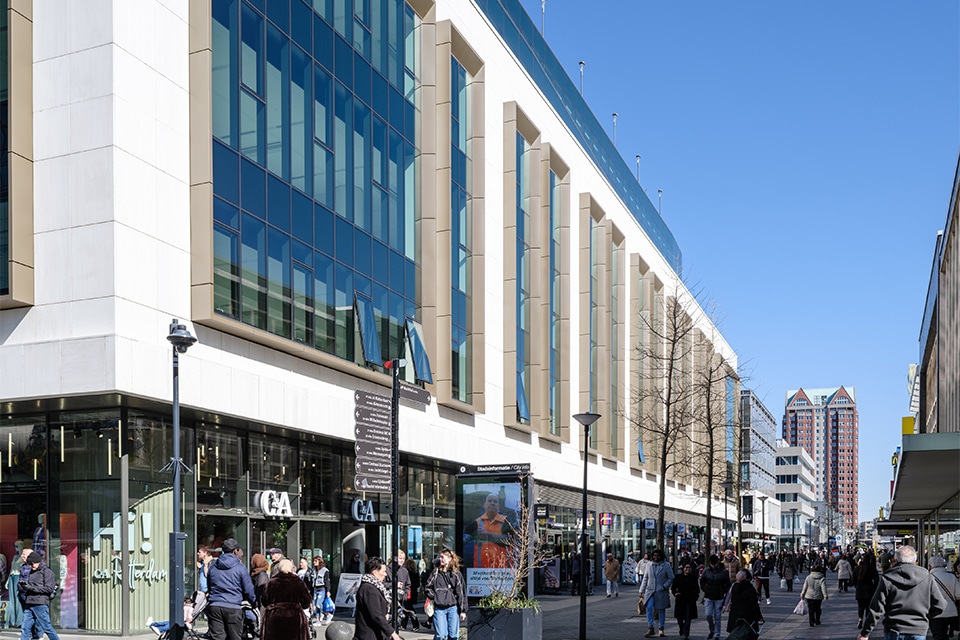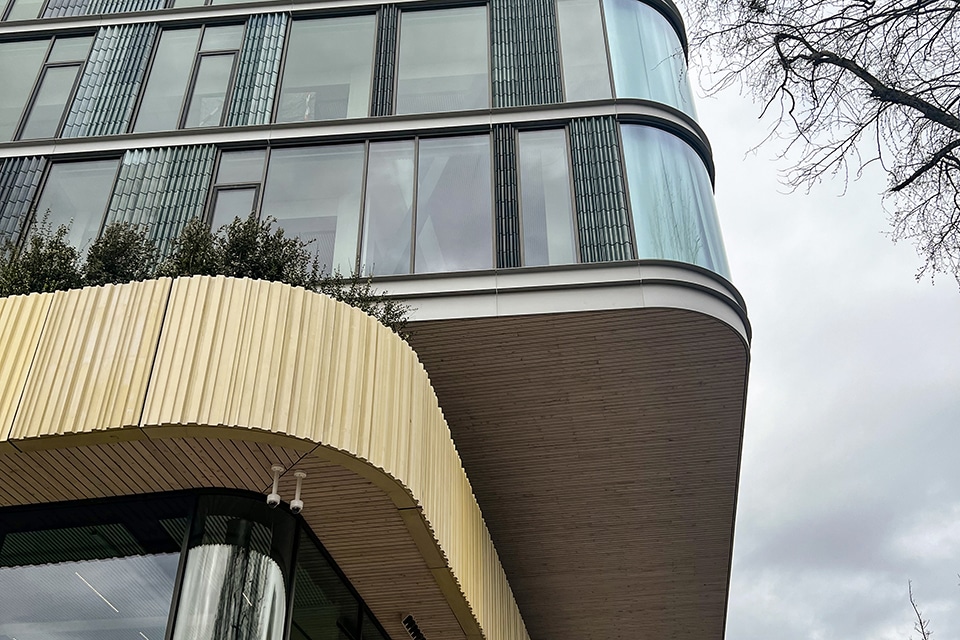
Climate ceilings bring together design and climate comfort
Mediavaert, DPG Media's creative and innovative media hub in Amsterdam is well underway. These new buildings are realized in wood construction and promise to be an aesthetic gem. Main contractor BESIX once again counted on Interalu to design, develop and install the climate ceilings throughout the building.
"A few years ago we were already called in to provide the new building of DPG Media in Antwerp with climate ceilings, a project that had a smooth turnaround and a handsome result," says Anthony Schrauwen, CEO of Interalu. "While Antwerp was a classic construction, in Amsterdam they opted for wood construction. The choice for climate ceilings was quickly made, to be able to cool and heat the rooms in an efficient and sustainable way while also creating acoustic comfort. With this list of requirements, you quickly end up with climate ceilings."
Island solutions for a unique look
Interalu prides itself on its ability to offer an appropriate climate ceiling for each type of building, according to the customer's wishes and the needs of the project. "The organic and sustainable material used here obviously doesn't want to hide above a ceiling. We chose island solutions in the construction team so that the feeling with the building material is guaranteed throughout and the structure above is not hidden. All this without sacrificing thermal or acoustic comfort, thanks to the performance of our unique SAPPceiling®. With this top product, we can offer an excellent result for sustainable buildings without taking up more surface area. In this we are unique on the market," said Schrauwen. "The aesthetic hatch also played a role, because with the islands you create a unique look that we see more often in buildings these days, namely a 'brut chic' look or industrial look. So here it can also be done in a wood building."
Sustainable integrations
"Our ceiling solutions all feature plug and play techniques. This means that both detectors and lighting can be concealed in the joint of the ceiling. Thus, no additional hole or opening in the ceiling is required. Once installed, our ceilings can remain in a building for more than 25 years. Techniques such as lighting, however, are usually updated earlier. So this can be done without touching the ceiling. With this, our products further contribute to a circular end result. With Mediavaert's building design, there has been a strong focus on sustainability, given that the building can boast a BREEAM 'Outstanding' certificate, the highest possible rating."
Flexibility in execution
"Thanks to previous collaborations, e.g. in the buildings of DPG in Antwerp or the buildings of Post NL, we had already proven to be an interesting partner at the table. For example, with our flexible solutions as well as our in-house production in Antwerp (BE). This allows us to switch quickly in the execution," explains project leader Bas Metzelaar of Interalu. "When it turned out that the planning was behind on one part of the building, we were unexpectedly unable to start assembling the ceiling panels. But we saw at the time that another part of the building was already ready. Then we could change our planning and bring forward the assembly of the other part so that no time would be lost. Thanks to the use of an extra team, we were even able to catch up with the backlog of others on the site during the installation of our ceilings. Of course, on such a large site, that's a good thing, as we also understood from the site manager on site."
In total, Interalu's assignment included:
- 6,500 m² of active SAPPceiling® islands in RAL 9010.
- 1,800 m² of passive SAPPceiling® islands in RAL 9010.
- 2,100 m² of active SAPPceiling® continuous ceilings in RAL 7035.
- 350 m² of active SAPPceiling® continuous ceilings in dark green.
- 1,500 m² of passive SAPPceiling® continuous ceilings in RAL 7035.
- 3,000 pieces of SLL fixtures.
Heeft u vragen over dit artikel, project of product?
Neem dan rechtstreeks contact op met Interalu.
 Contact opnemen
Contact opnemen
