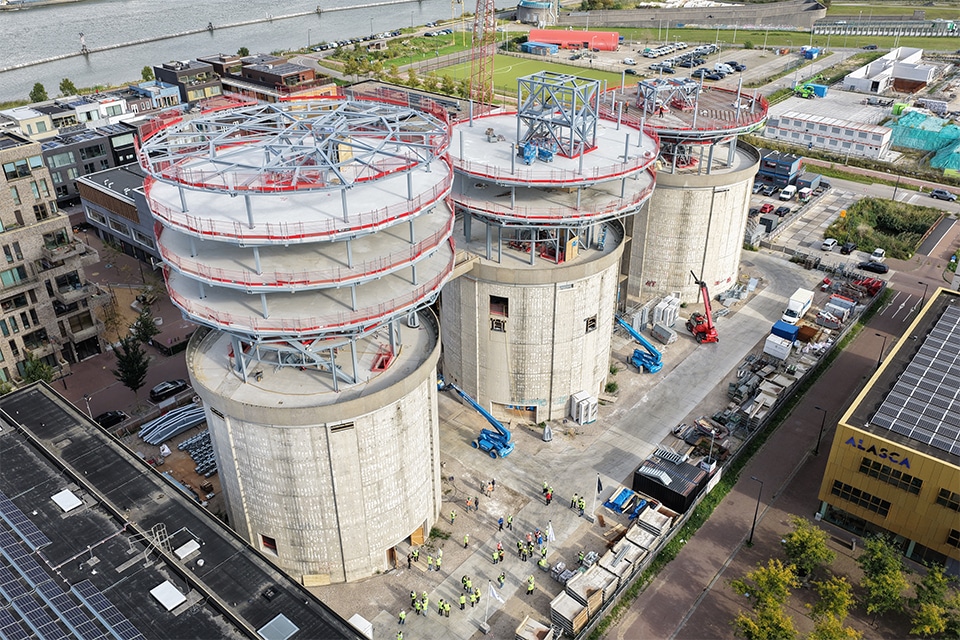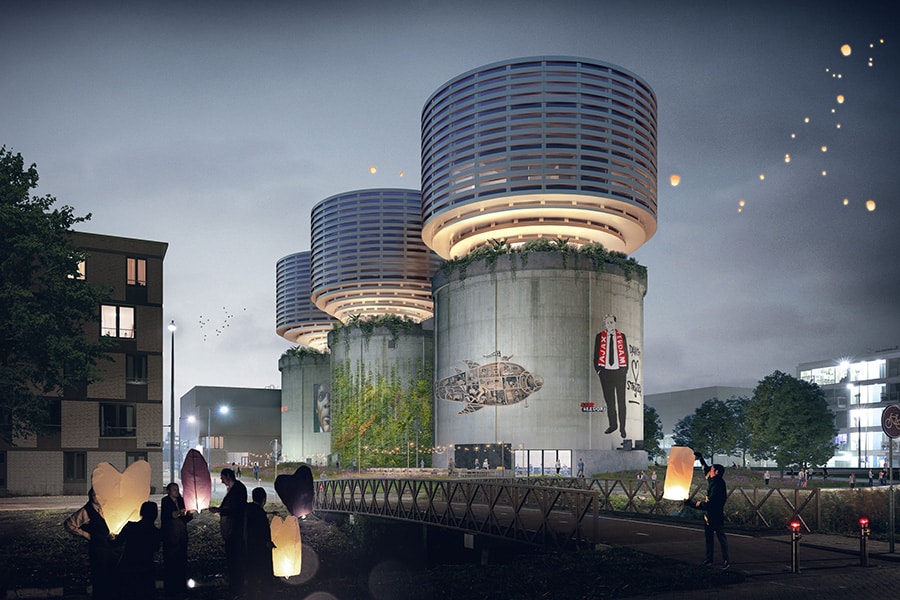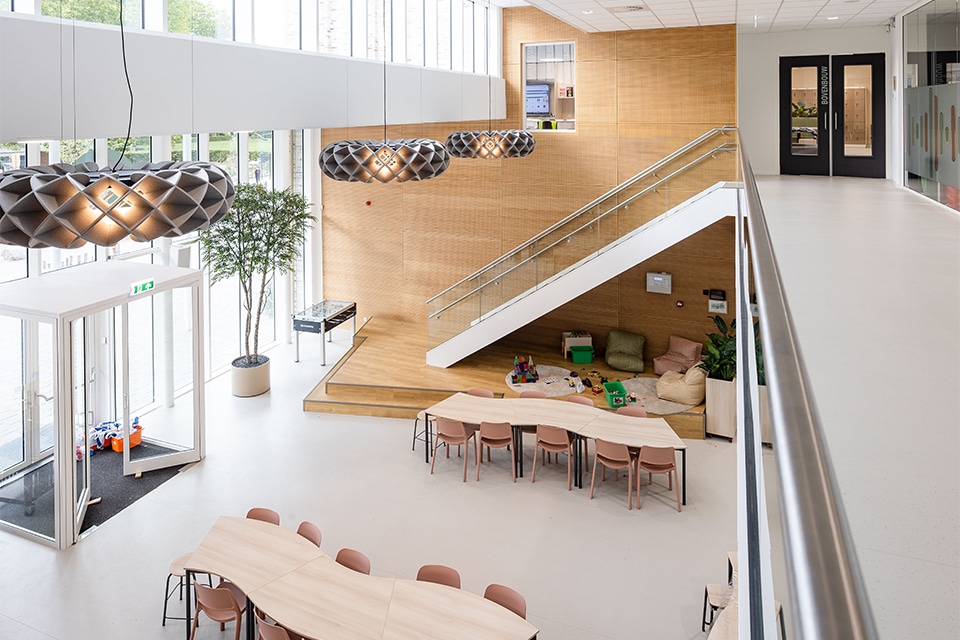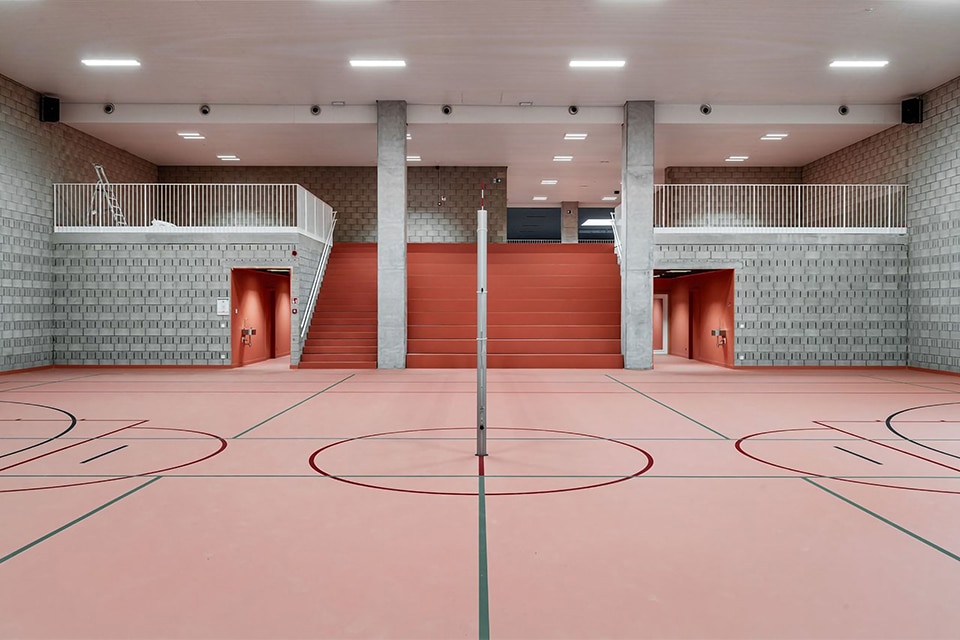
Compact and light construction with steel sheet-concrete floors
Inner-city densification is the challenge for the coming decades. In our country, 1 million additional homes are needed until 2040. Compact building seems to be the only way to keep our country livable and attractive. Also when it comes to parking. Parking lots are increasingly making way for parking garages and parking roofs, which may or may not be combined with housing, stores and/or offices. By efficiently stacking functions for living, working and shopping, scarce available square meters are used even better. Moreover, by also removing parking from the streetscape, the livability of the city is enhanced. Tullingh & Partners' ultra-slim steel-plate concrete floors take these principles to an even higher level.

For the construction of parking garages, parking floors and parking roofs, a sophisticated combination of steel and concrete is often the most economical choice. Even when it comes to the floors.
Substantial weight savings
"Thanks to thoughtful profiling of the steel plates, a minimal amount of reinforcement is required," Charles van Oldenbarneveld explains. "Compared to traditional floor systems, our steel sheet-concrete floors also contain significantly less concrete." Therefore, those who choose Tullingh & Partners' steel deck concrete floors benefit from substantial weight savings. "This allows the structure and foundation to be considerably lighter for the same span and load capacity. Spans up to about six meters are no problem at all. Thanks to an ingenious design with load-bearing beams, hardly any parking spaces are taken away by supporting columns. Because the floors are considerably thinner, there is also more free height between the parking floors. In some buildings it is even possible to add an extra floor!"
Also for residential, commercial and store floors
"In most combined projects, our steel deck concrete floors are currently still used for the parking floors, while on the living, working and retail floors, hollow-core and wide-plank floors are still often chosen," says Van Oldenbarneveld. "But even on these floors, our steel deck concrete floors can be of great added value. Especially in tight inner-city locations. We prove this, for example, in a new apartment complex in Amsterdam, where insufficient space was available to deliver precast concrete floors and hoist them to the right floors."
Building lighter, with fewer materials
Tullingh & Partners actively seeks opportunities to build lighter, with fewer materials. "But also for efficient layouts and optimal connections, so that the structure can be easily dismantled and reused at the end of the period of use. By getting involved in projects at an early stage, we can refine the final design at the execution level. Of course in close consultation with the client, architect and other relevant parties."
Smart, efficient and sustainable
"All of our steel sheet-concrete floors are produced locally," Van Oldenbarneveld emphasizes. "Combined with their slim construction and high load capacity, our steel plate-concrete floors are therefore also a very sustainable choice. All construction parts are transported to the construction site as smartly and efficiently as possible which, following efficient production and minimal material use, minimizes our CO2 footprint."
Features and characteristics of Tullingh & Partners' steel plate concrete floors:
- Profile heights from 16 to 205 mm.
- Steel sheet thicknesses from 0.5 to 2 mm.
- Versatile application.
- Minimal concrete use.
- Relatively low own weight.
- Spans up to approximately 6 m.
- High allowable loads.
- Recording disk operation.
- Collaboration with underlying steel structure using dowels.
- Fire resistance up to 120 min.




