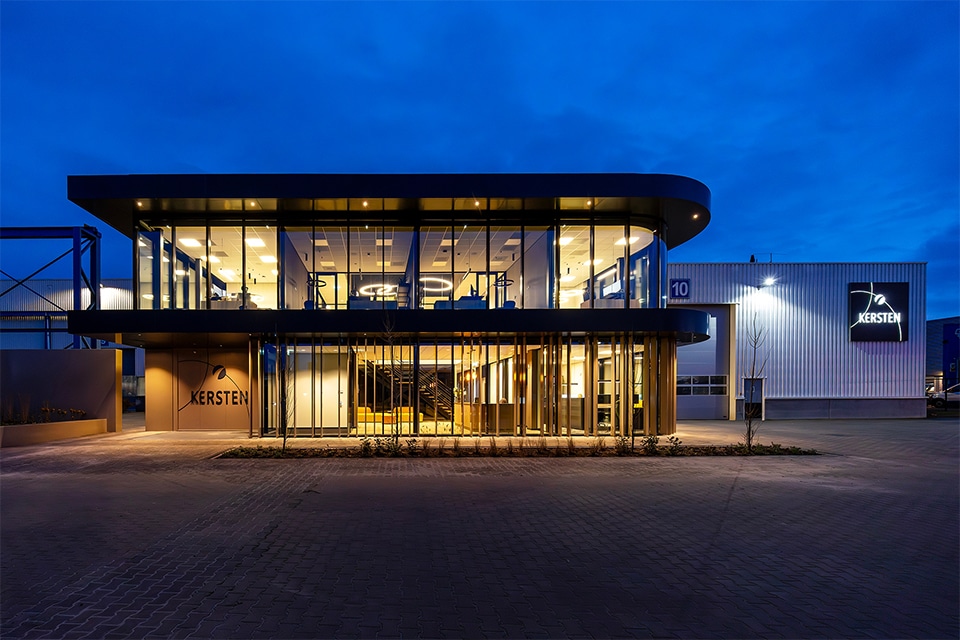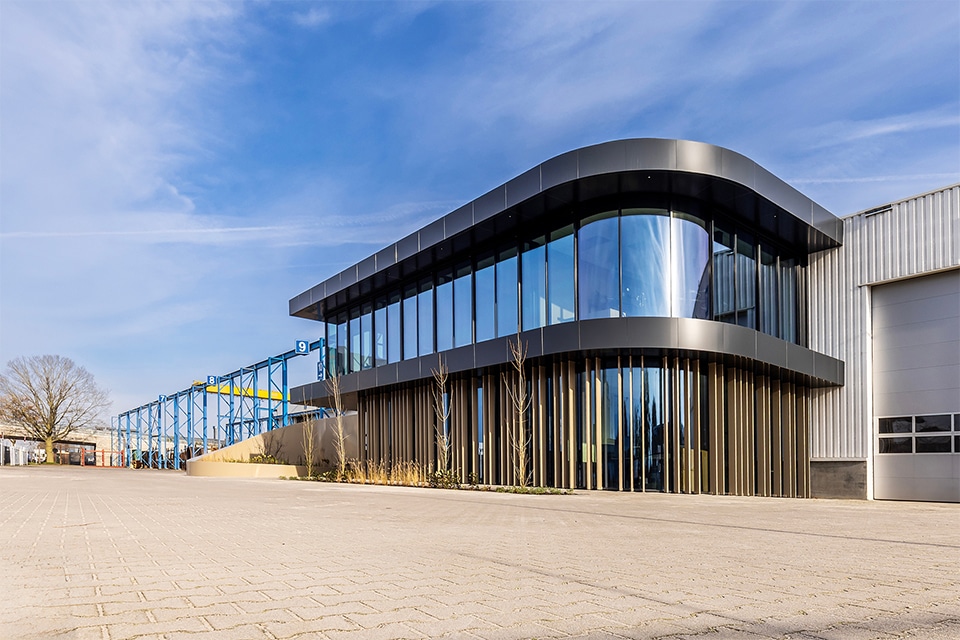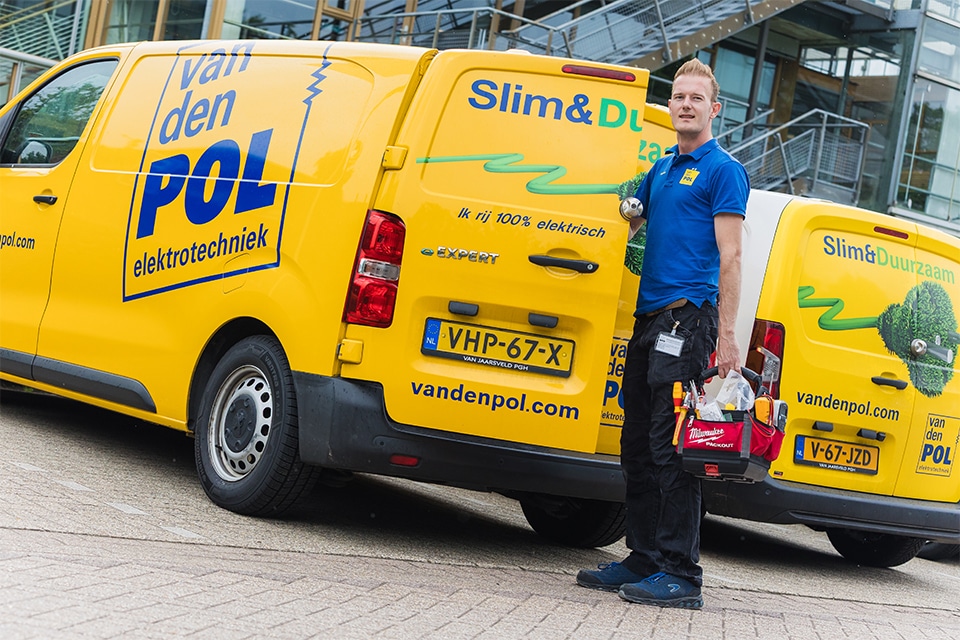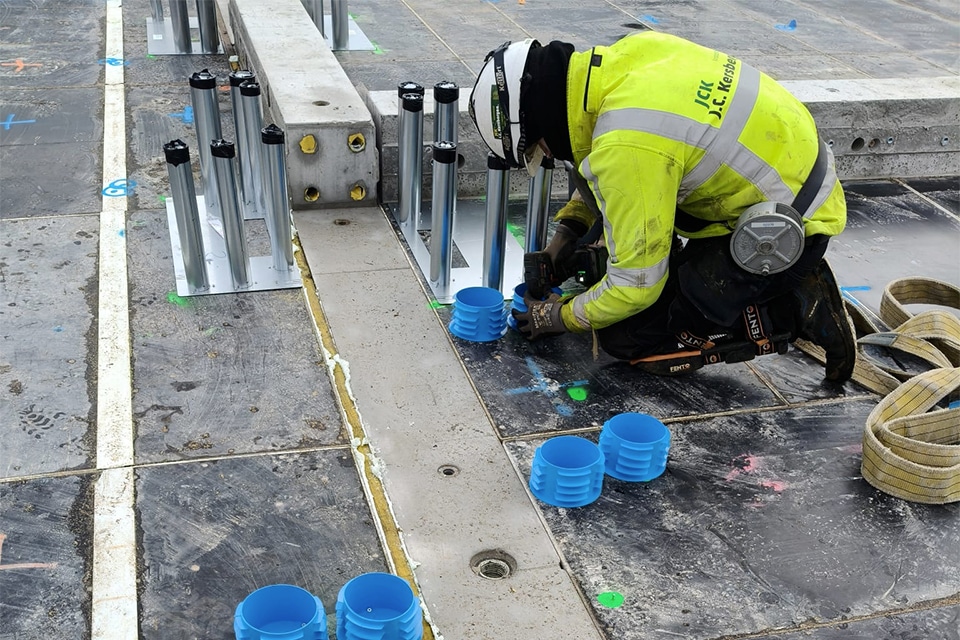
Custom interior forms basis for functional and comfortable work environment
Translating innovative concepts into high-quality and durable custom interiors has been the specialty of Van Leiden Interieur for over fifty years. The Veghel-based company realized a wide range of interior facilities within Sligro Food Group's renovated head office that meet the wishes of the wholesale organization in every detail in terms of look and feel, functionality and affordability. Owner/director Miranda van Leiden is extremely satisfied with the progress of the extensive work. She also emphatically praises the cooperation with the other construction team members. "Close teamwork has led to a great final result."
Van Leiden Interieur provides companies and organizations in a variety of sectors with a customized interior. In most cases this is done in close cooperation with the client/user, architects, building management agencies and building contractors. And the client's wishes and needs are always the starting point. Such was the case when furnishing the tasteful and stylish headquarters of Sligro Food Group, a client with which the interior specialist has been associated since 1992. Van Leiden: "We transformed the 3D design step by step into ultimate customization. To the full extent and completely in line with the budget."

Open consultation compartment.
Translation
The true strength of Van Leiden Interieur is apparent when the company is pulled into the project framework at an early stage. "As an interior specialist, we have everything on board to think along with the client, from design to realization. This is when we are at our strongest and invariably achieve the desired result. Completely on schedule. Because with us, a deal is a deal. Always." That specific approach has resulted in an amazingly beautiful office paradise in Veghel. The company signed for the realization of a multitude of contemporary facilities. These include seven pantries, equipped with waste, copying and checkroom furniture, 23 open consultation cubicles, eight open consultation areas, three meeting rooms, a complete, 1,200-square-meter canteen, management offices, a reception area and various counters. Piece-by-piece amenities that were thoughtfully combined throughout the building and in various locations with the necessary plant displays. "Sligro's goal was to create a homely, functional and at the same time comfortable working environment for its employees," Van Leiden said. "We were able to translate that approach perfectly into a beautiful reality."




