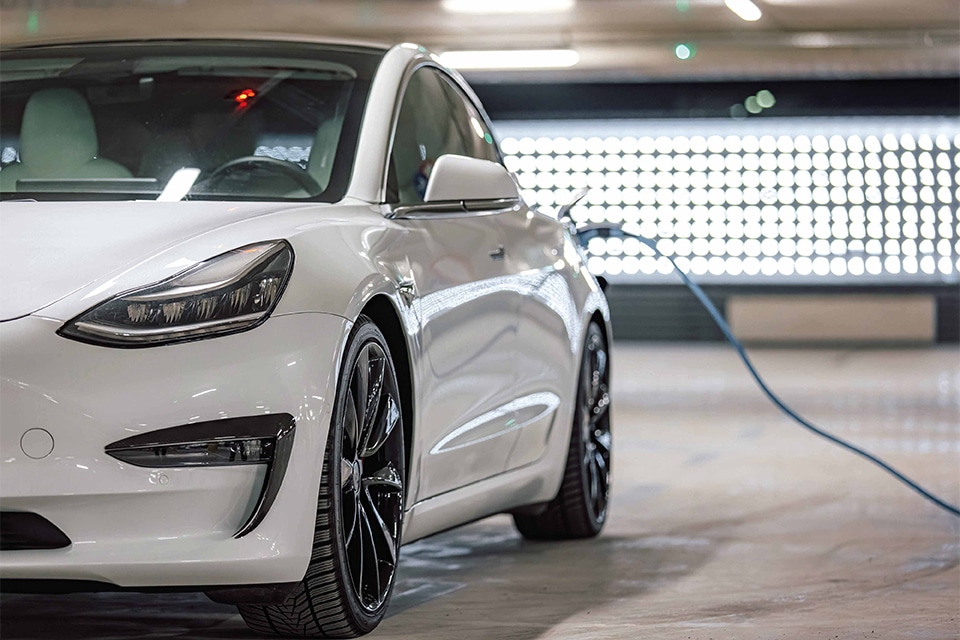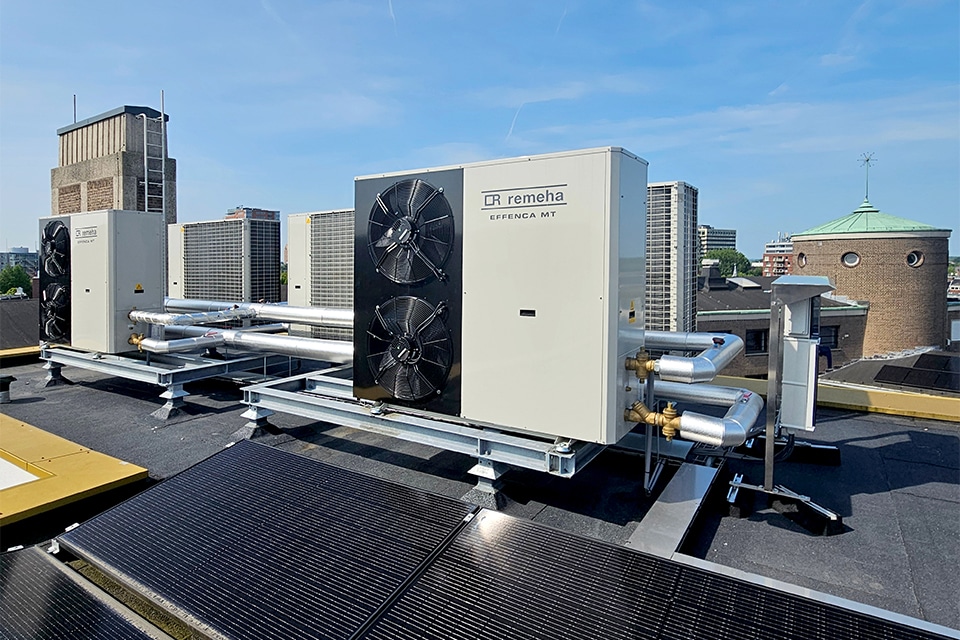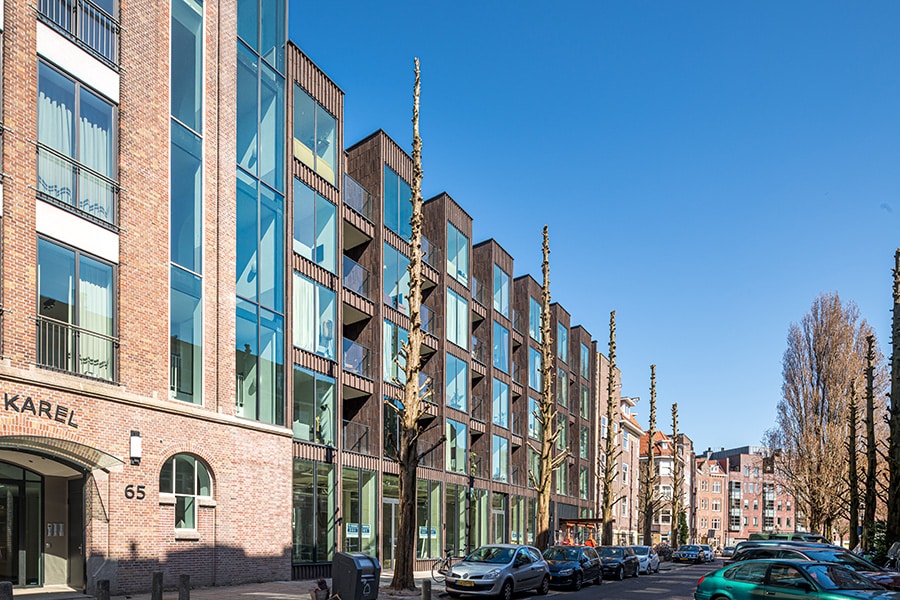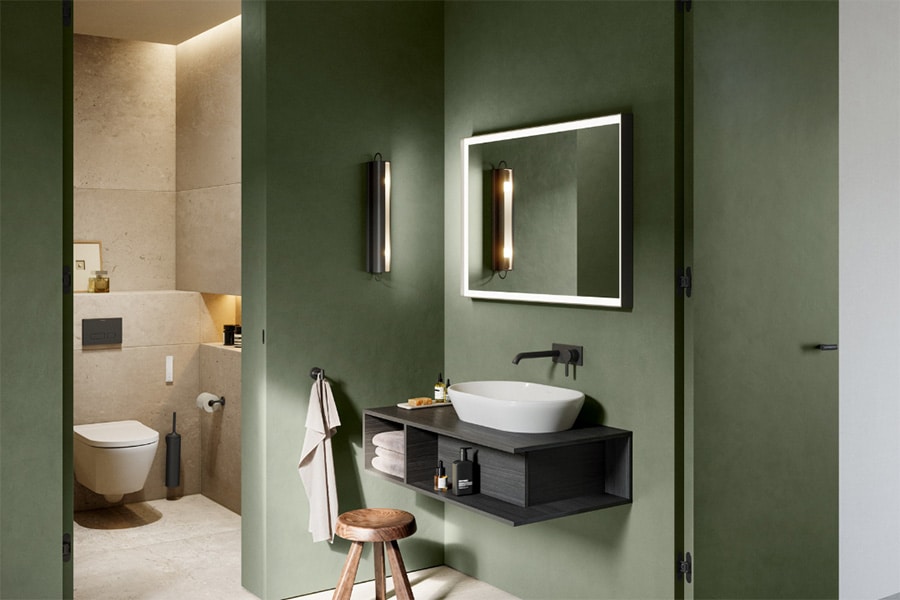
Custom-made elements in architectural concrete add dimension to facade
The concept and materialization of a project comes from the mind of the architect. Decomo works closely with architects, structural engineers, general contractors and façade builders to develop and produce project-specific and technically feasible precast façade elements in architectural concrete. For the Hotel Jansen Bajeskwartier project in Amsterdam, the specialist developed a facade concept, executed in sandwich elements made of architectural concrete, where the outer shell is self-supporting and the insulation and inner shell are added afterwards.
"We were asked by Moke architects to help think of a solution for a facade with an industrial look, which playfully combines strong, less strong and totally non cantilevered parts. We developed a solution with sandwich concrete elements, in which, unlike most constructions, not the inner shell but the outer shell is self-supporting. An insulation layer of 120 cm and an inner shell of 6 cm are attached to the outer shell by means of fiberglass pins," explains account manager for the Netherlands Werner Hulstaert. "The prefab elements are nave-wide and storey-high and are delivered with integrated set frames, aluminum façade frames and glazing. At the construction site, the contractor only has to finish the joint seals."
Finishing and anchoring
Architectural concrete and aluminum window frames closely match in color. For this purpose, beige/bronze colored granulate is incorporated into the coarse gravel. At the architect's request, a certain surface roughness is also created. For this purpose, the facade elements are partly deep blasted and partly lightly cleaned and smoothed. The pieces are also lightly etched with diluted hydrochloric acid for a smoother and duller appearance, creating an effect of shadow.
"Although the outer shell has three different levels of cantilever, all precast façade elements are still produced in the same molds. To achieve the correct depth, we work with blocks," Hulstaert concludes. "For anchoring, in consultation with main contractor Heddes Bouw & Ontwikkeling and the assembly company, we opted for a dual system. Steel anchors are provided both on the precast element and in the shell of the building, which hook into each other like hands. In this way, the facade elements can be assembled faster and even without scaffolding. All construction partners are extremely satisfied with the result. Of course there is a deviation from the original design here and there, but if this is properly agreed with the architect in the preparation phase, it never causes problems during production and assembly."



