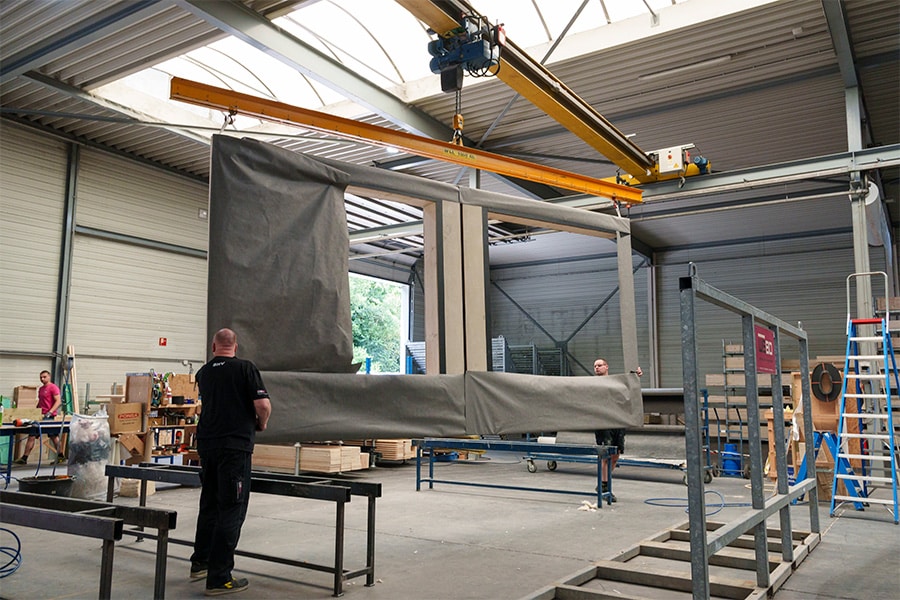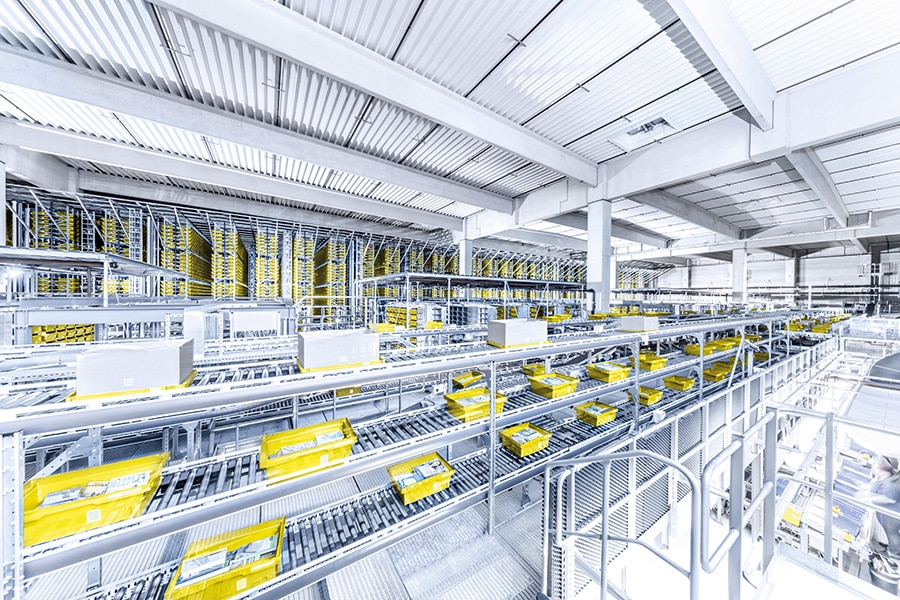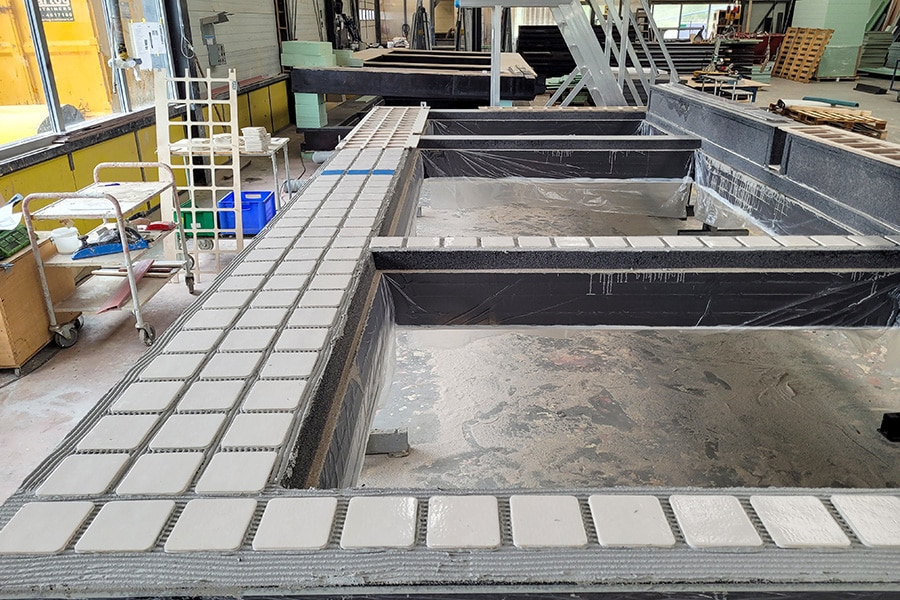
Danone, Hoofddorp | Sustainable, healthy and comfortable new office building for food company
Vision 'One Planet. One Health' carefully woven into design
The sustainability of the building, as well as health and comfort for the user, play an important role in every new construction and renovation project today. This also applies to Danone's prestigious project. In Beukenhorst-Zuid near Hoofddorp, the food group, together with project developer RED Company and architectural firm Powerhouse Company, built one of the most sustainable, healthy and comfortable new construction offices in Europe. Behind an imposing facade with large areas of glass, light-colored facade bands and rounded transparent corners, lies an extremely sustainable office building. By achieving WELL and LEED Gold certification, Danone is giving shape to its belief that the health of people and planet are linked: One Planet, One Health.

Image: Sebastian van Damme.
In 2017, property developer RED Company, in collaboration with Powerhouse Company, won the competition for the design of Danone's new office building totaling almost 8,400 square meters. "We spent a lot of time developing a sustainable building that fits the philosophy of the producer of the well-known brands Nutricia and Olvarit, among others. After all, our client's policy is focused on sustainability, health and the well-being of people and communities," says RED Company project developer Niels Jansen. "The design took the environment into account by saving energy and water as well as by reducing CO2-emissions. At the same time, emphasis was placed on a healthy indoor environment and a comfortable, versatile work environment. Either way, it will be the work environment of the future: a healthy office where employees are aware of how they live, work and eat, and how that affects our planet."
Generous atrium as the core of the building
Danone's new headquarters is located on Taurusavenue near the defenses of the Defence Line of Amsterdam. The large glass sections of the facade are framed by a geometric grid of light-colored Terrazzo facade bands, and the rounded corners create a smooth transition to the natural surroundings. "The building is formed around a spacious central atrium adjacent to the garden side.

The building is actually formed around a spacious central atrium adjacent to the garden side. The transparent facade and glass roof allow daylight to penetrate deep into the building.
The transparent facade and glass roof allow daylight to penetrate deep into the building. Moreover, the glass facades provide spectacular views of the garden, the polder landscape and Schiphol Airport," explains Nanne de Ru, co-founder of both RED Company and Powerhouse Company. "The 'green lung,' a twenty-meter high wall overgrown with plants, creates an accent in this central space, and the walking route through the building starts at a prominent grandstand staircase, the central location where employees gather for conversation, but also the place where presentations and lectures can be given."
The first floor houses the public and public functions, such as the reception and restaurant, while the four floors house offices. Informal workspaces were integrated throughout the building, allowing employees to interact with each other in different ways. The second floor houses various spaces for small and large groups, allowing this headquarters to also serve as a meeting center. All these meeting facilities combined with the in-house restaurant and garden allow Danone to host all meetings and seminars in-house.

"The 'green lung,' a 20-foot-high wall overgrown with plants, creates an accent in the central space, and the walking route through the building starts at a prominent grandstand staircase.
A healthy work environment on a healthy campus
The atrium also plays an important role in the realization of a healthy working environment. First and foremost, it provides optimal air circulation, daylight and interaction between users. The stairs are prominently integrated, encouraging employees and visitors to use the stairs instead of the hidden elevators. "This project aspires to LEED Gold and WELL Gold certification. Indeed, it combines sustainable measures, such as the use of recycled steel and concrete, with smart solutions, which are essential to the well-being of users. Moreover, the restaurant serves only healthy food," De Ru concludes. "This new building for Danone is part of a twin project with the new headquarters of sports and lifestyle brand ASICS, also developed by RED Company and designed by Powerhouse Company. Both projects form a sustainable and healthy campus with shared facilities, such as the parking garage and garden."




