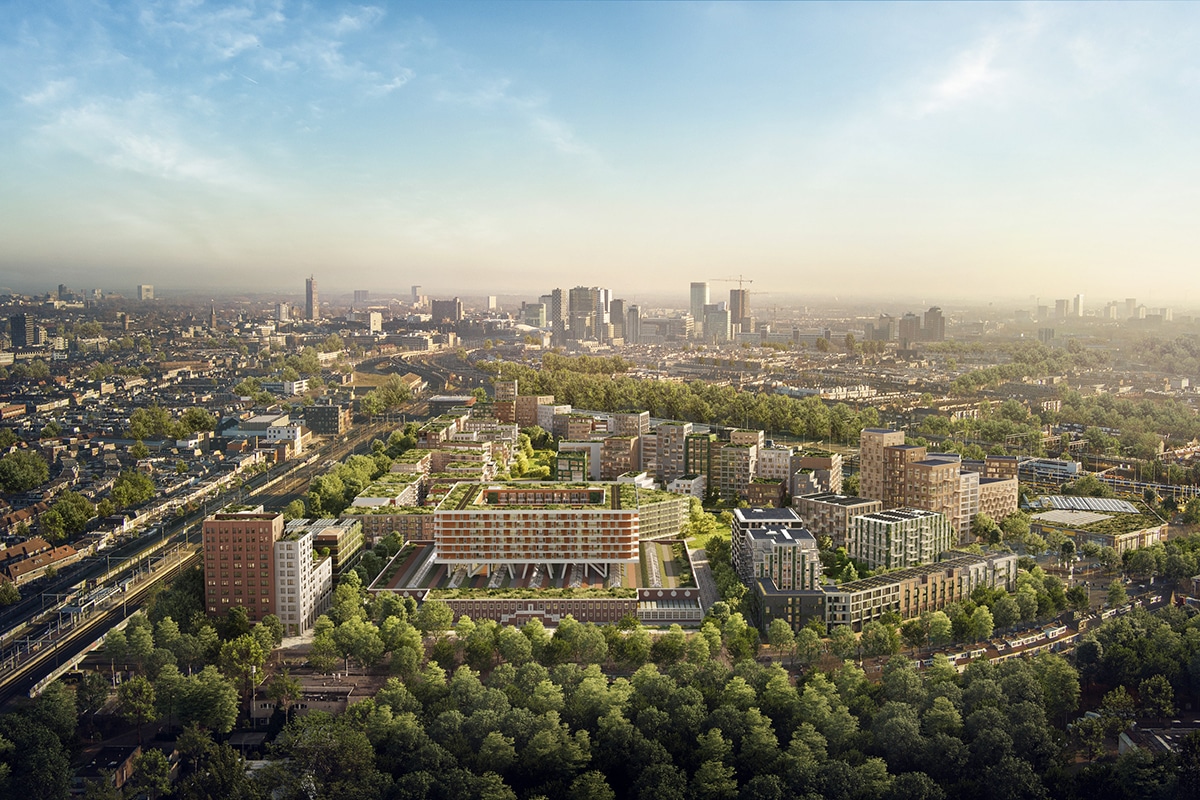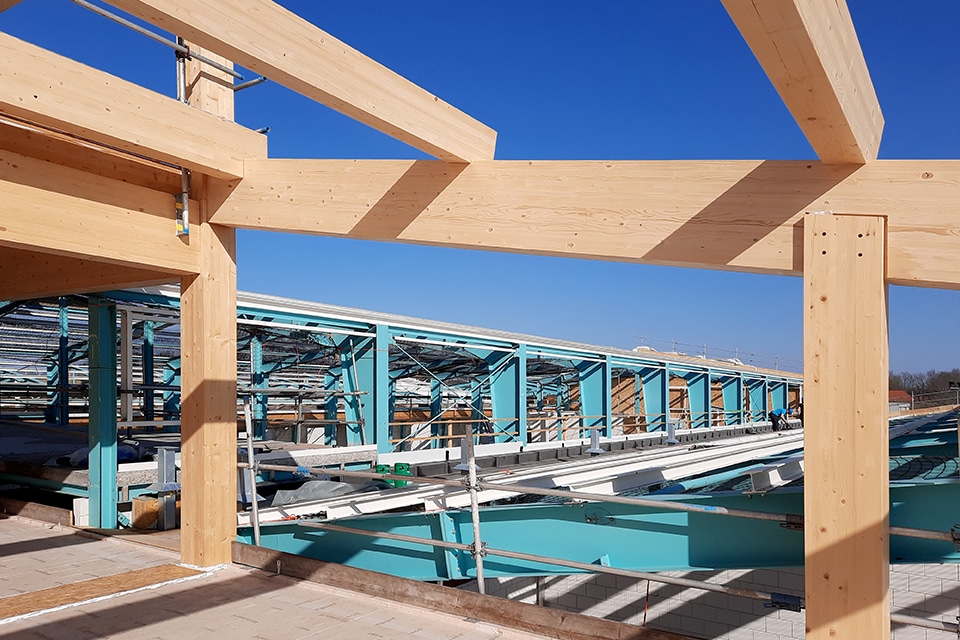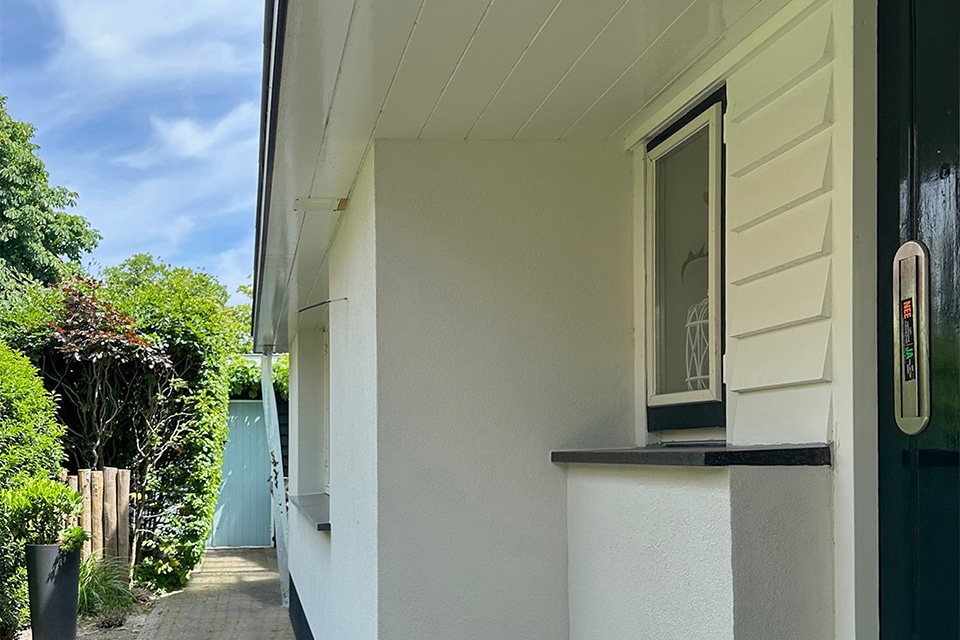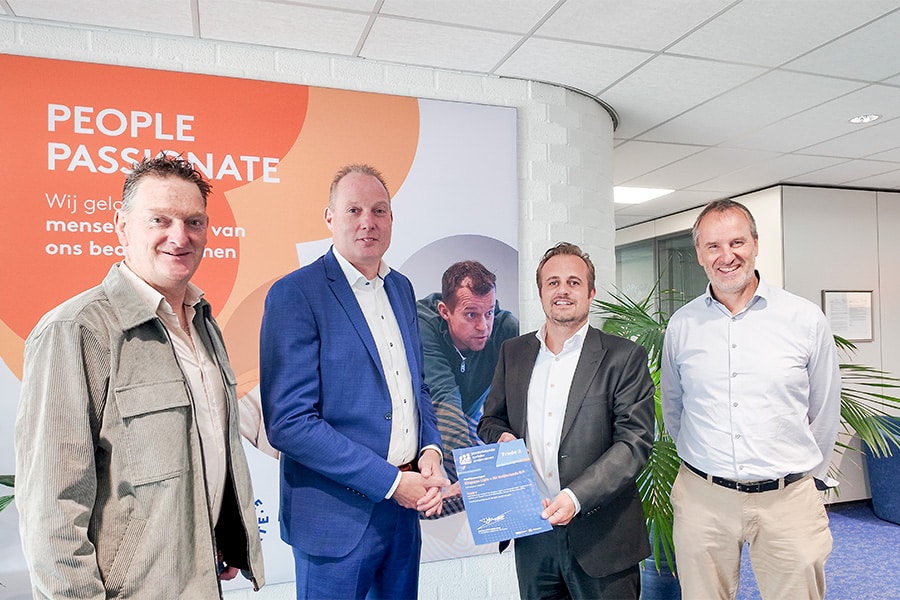
'Customization is our strength'
Tullingh & Partners specializes in steel sheet-concrete floors and metal roof and facade systems. "From our office in Dordrecht, we provide structural engineering, material supply and realization of construction-related projects in residential, commercial and industrial construction," says Charles van Oldenbarneveld of Tullingh & Partners. "Moreover, we like to take on the complete construction management, directing the various parties, checking drawings and monitoring planning and budgets. In other words, in cooperation with our construction partners, we ensure that every project is brought to a success."
"We delve into the complexity of a project and translate it into practical, unambiguous solutions. Regardless of whether the project question involves a steel deck-concrete floor, metal roof and façade system or a combination: every project invariably starts with the engineering," Van Oldenbarneveld said. "In doing so, we explicitly take into account our client's building-technical wishes and requirements as well as the rules from the Building Code. Think of fire safety, structural safety, desired insulation values, et cetera. This is followed by the quotation process, after which we further develop the engineering for production, delivery and assembly. We are often asked by contractors. Moreover, we regularly work together with project developers and architects, for whom we like to convert the aesthetic design into a technically and economically feasible and feasible building. Not for nothing is our slogan: 'Customization is our strength'."

Metal roofs and facades
In both industrial and non-residential construction, the demand for metal roofs and facades is growing. Not surprising, according to Van Oldenbarneveld, because the architectural possibilities of metal are endless. "Moreover, metal roofs and facades are strong, weather-resistant and require hardly any maintenance." Tullingh & Partners is familiar with most systems. "We also work closely with suppliers and manufacturers. Based on the building, location and architectural, thermal and acoustic wishes and requirements, we like to select the best fitting products for each project. Here you can think of the well-known interior box constructions with mineral wool and profiled exterior panels, as well as sandwich panels with a foam or rock wool filling. We are also well versed in single-ply sheeting such as steel roofing sheets and sheet piling, which are available in many profiles, colors and coatings." For those looking for something exclusive, Tullingh & Partners recommends the use of aluminum facade cassettes.
Steel slab-concrete floors
In addition to metal facades and roofs, Tullingh & Partners is strong in steel sheet-concrete floors, which are characterized by significant weight savings, minimal concrete use, better structural connections and perfectly coordinated logistics and assembly. But also through shorter lead times and lower overall project costs. "Our steel plate concrete floors are used in new construction, renovation, transformation and expansion projects," Van Oldenbarneveld emphasizes. "Because we supply both uninsulated and hybrid steel plate-concrete floors, we offer a suitable structural floor solution for every project, environment and customer requirement."

Hybrid steel sheet-concrete floors
If (utility) roofs are to be made, Tullingh & Partners recommends applying hybrid steel sheet-concrete floors. Here, high-quality insulation materials are installed under the floors, resulting in a unique interplay between structural and insulating properties. "In addition to roofs, the insulation of a storey floor may also be desired," Van Oldenbarneveld explains. "For example, when this floor is in contact with outside air."
Uninsulated steel plate concrete floors
Tullingh & Partners' uninsulated steel deck concrete floors are perfectly suited as intermediate floors in interior situations where no additional thermal insulation requirements apply. "These floors are regularly used in the toppling of existing buildings and as intermediate floors in apartment buildings, office buildings and production halls. In addition, our uninsulated steel-plate concrete floors are also scoring highly in parking garages. Over the past year, we have completed several projects in which fast, lean and highly efficient construction was the starting point."
Heeft u vragen over dit artikel, project of product?
Neem dan rechtstreeks contact op met Tullingh & Partners BV.
 Contact opnemen
Contact opnemen



