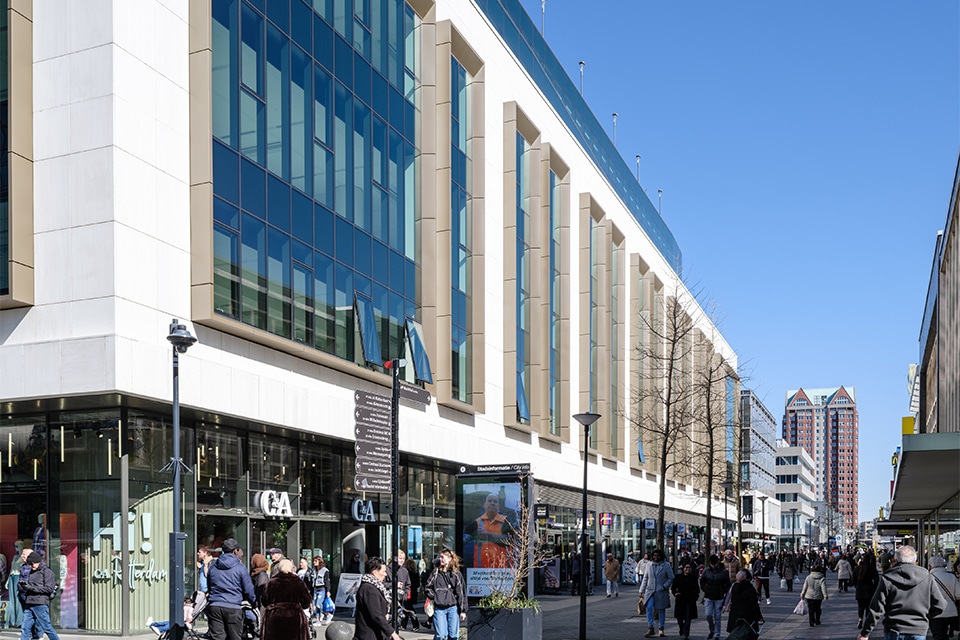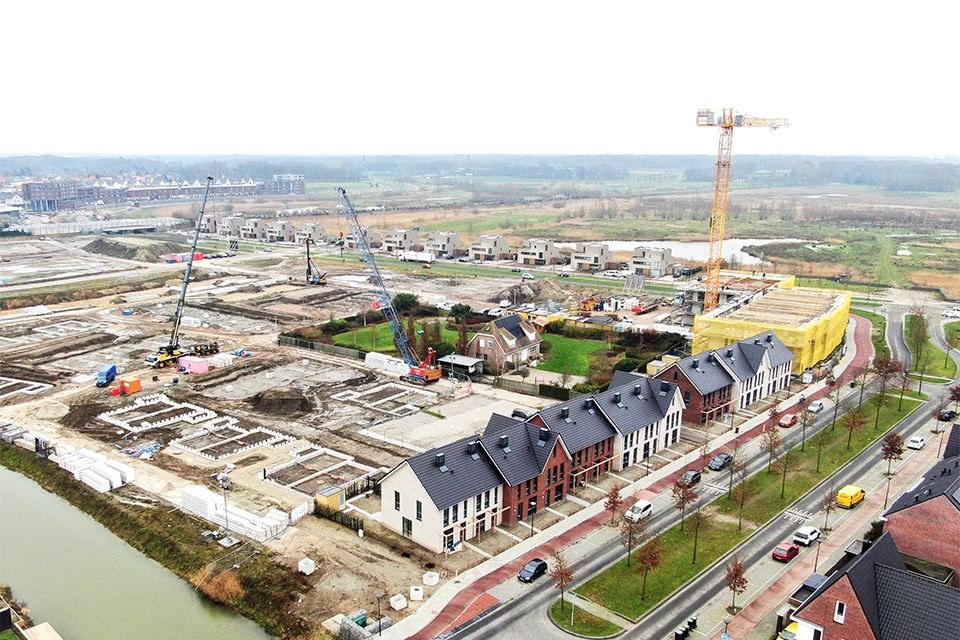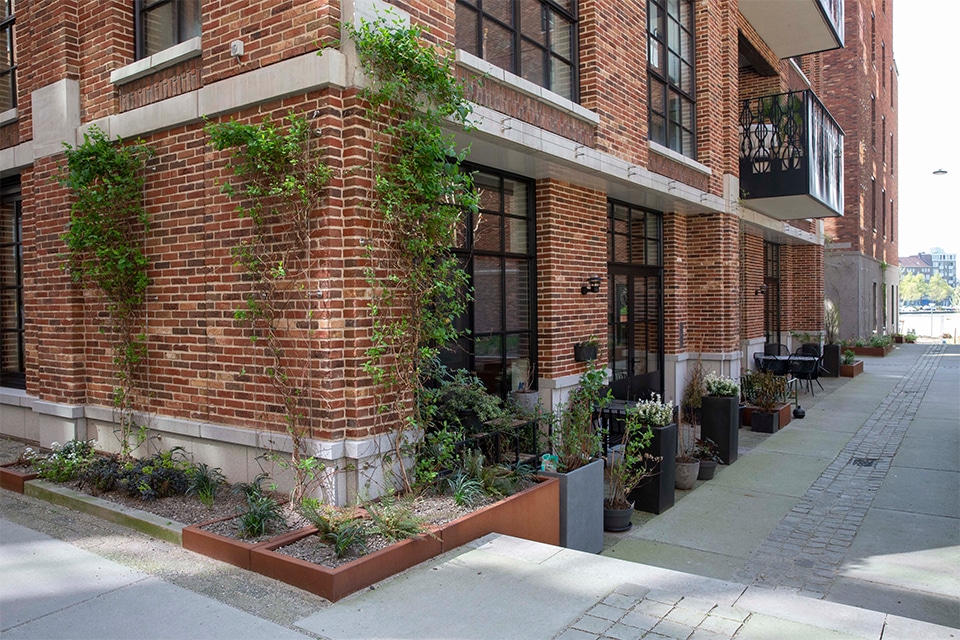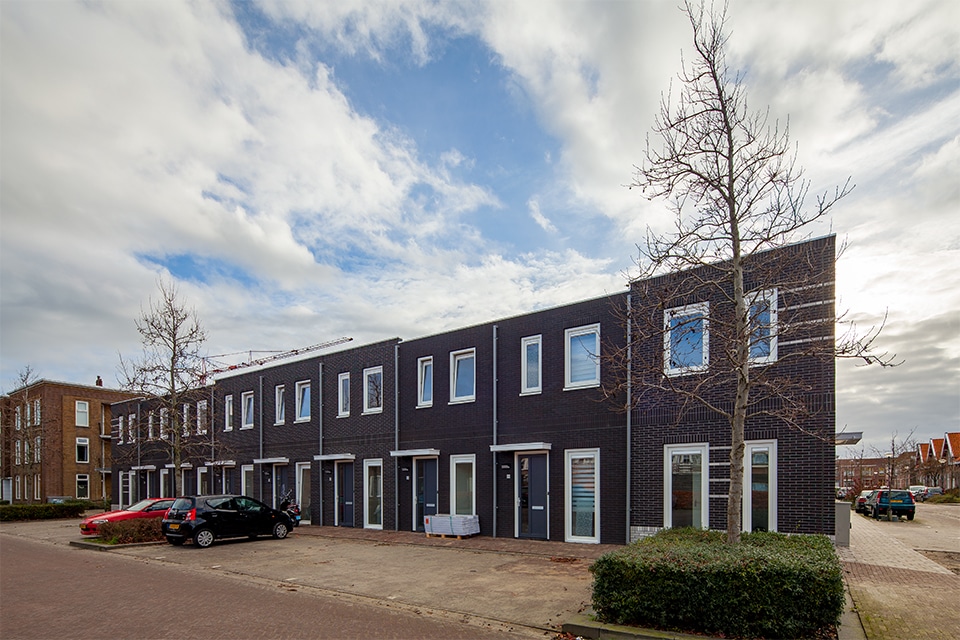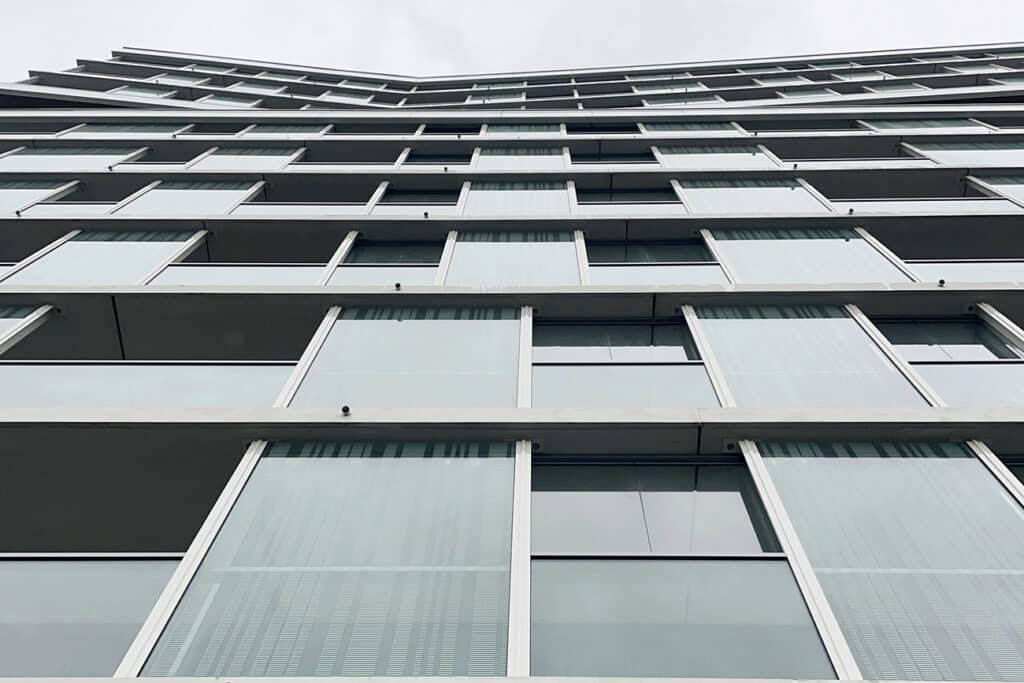
The sustainable gateway between nature and city
Rotterdam-based architecture firm Orange Architects made a trip to 020 for the innovative Floating Gardens project. The imposing residential tower will be the entrance from Amsterdam's nature to the urban Sloterdijk Center. And that connection is immediately evident both in, on and around the building, says senior architect Florentine van der Vaart.
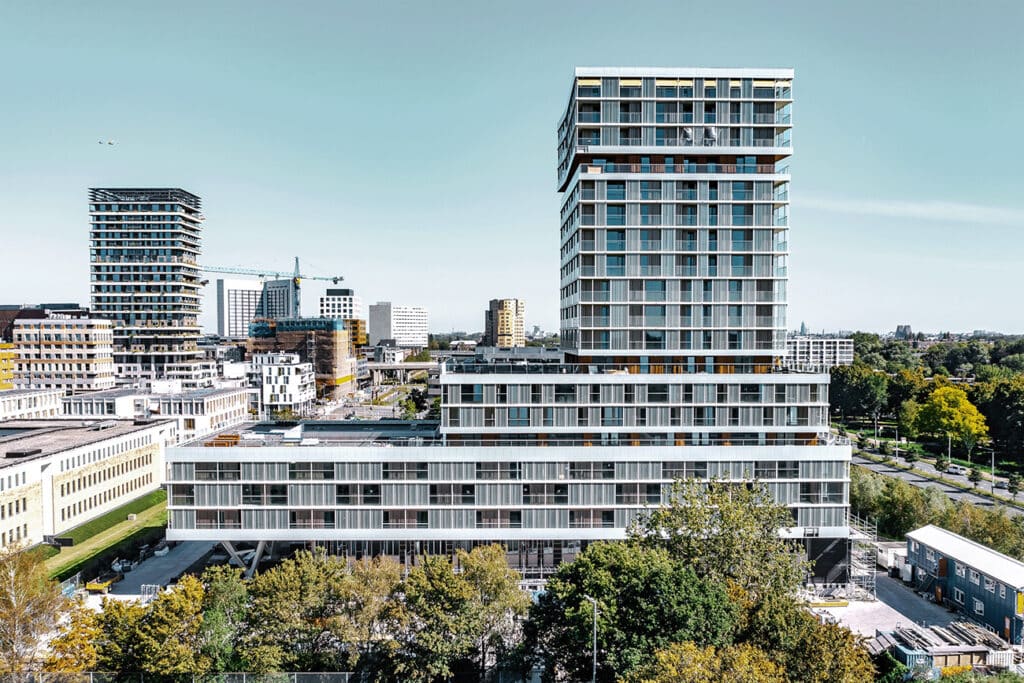
Amsterdam Sloterdijk is slowly changing from an office district to a green living and working area that warms the whole city. Orange Architects has been involved from the first moment to bring this new vision from paper to reality for Floating Gardens. "We started with a feasibility study," Van der Vaart says. "Everyone had big dreams. But before you really start a project, a client wants to know what is possible." The municipality was convinced, and so Orange Architects could go to the drawing board.
A design with a story
"All of our designs are unique," Van der Vaart says. "We come up with an appropriate concept with a story for every project. After all, for us, buildings are more than the end result. We make buildings that have a positive impact on the quality of life. In addition, we want to add something to the environment. And that is also the case with Floating Gardens. It will be the entrance to Sloterdijk Center; an area in transition. That transition is reflected in our design and we hope that the current and new residents of the neighborhood will recognize themselves in it."
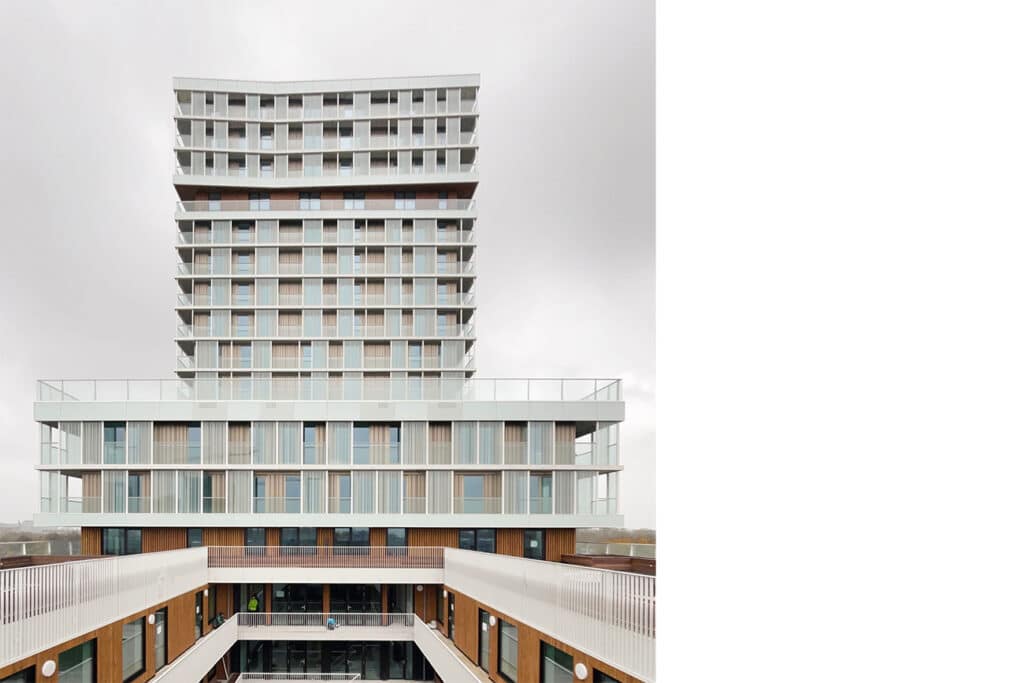
All the expertise in one project
"We went more than 60 meters into the air," says Van der Vaart. "It has become a huge density of housing on a relatively small lot." So how do you ensure that a large building is still aesthetically pleasing? "We had an integral design process with various consultants and experts. The facade of the building is technically very skillful. Because of its location in a busy area, we had to take noise pollution and strict building lines into account. This is incorporated into the design and visible in the architectural identity of the building."
When you look at the building, the plants will soon smile at you. Van der Vaart: "The look of the building fits the location exactly. The building is large, but the stacking of volumes with the various roof terraces and a patio give it a secure feeling." In addition to a residential function, Floating Gardens also has a social function. "The building will house an all-in-one school. In the residential building there will be a collective living room for the residents. You can find that collectivity in many of our designs."
Sustainable design
When you say Orange Architects, you say sustainability. "We still have to fight for it sometimes because it comes with a price tag, but sustainability is an important design motif." And that goes beyond just the beautiful plants lining the building. "The building is also thought about the long term. Consider, for example, encouraging the use of stairs. The patio and outdoor space are perfectly accessible on foot. By doing so, we hope to encourage residents to press the elevator button one less time."
Building a new Sloterdijk together
Orange Architects' design will be completed in the first quarter of 2024. Working with the many partners, Floating Gardens has turned out exactly as Van der Vaart had hoped. It is a wonderful development by Synchroon bv. "We have worked on this with a very large team. Both in front of and behind the scenes. Together we have added beautiful innovations to thriving Amsterdam Sloterdijk."
- Client Synchroon bv
- Investor CBRE
- Contractor Bouwbedrijf De Nijs & zonen bv
- Samenwerking met Felixx Landscape Architects, Bureau Rowin Petersma, Gemeente Amsterdam
- Advisors IMd, Merosch, M+P, BK ingenieurs, IGG
