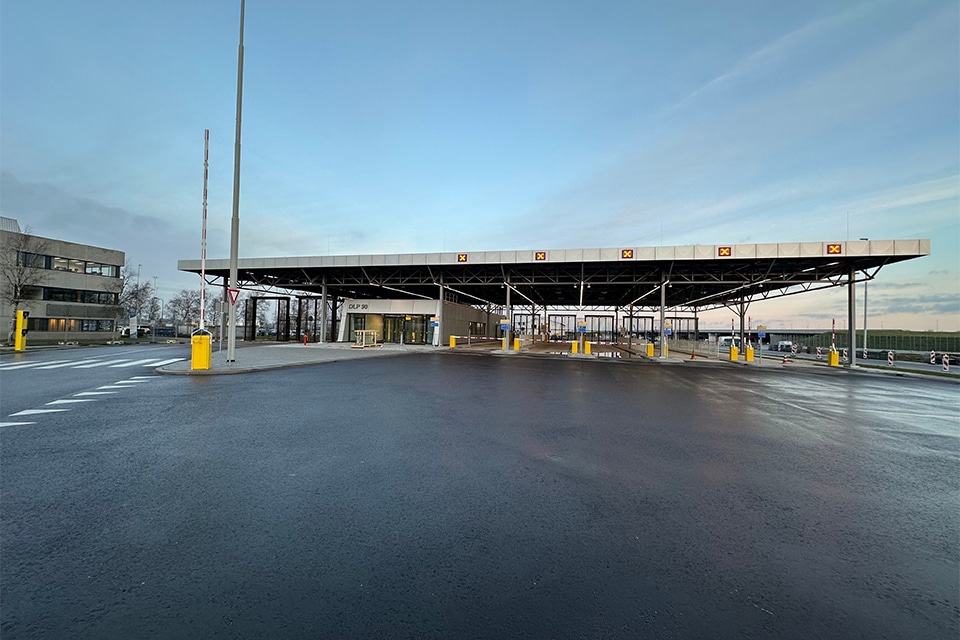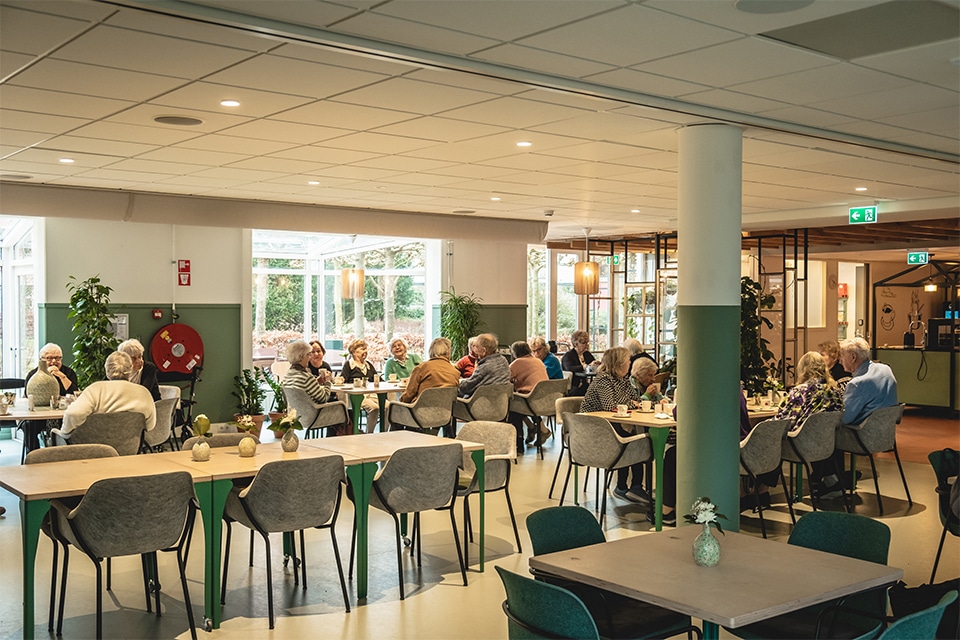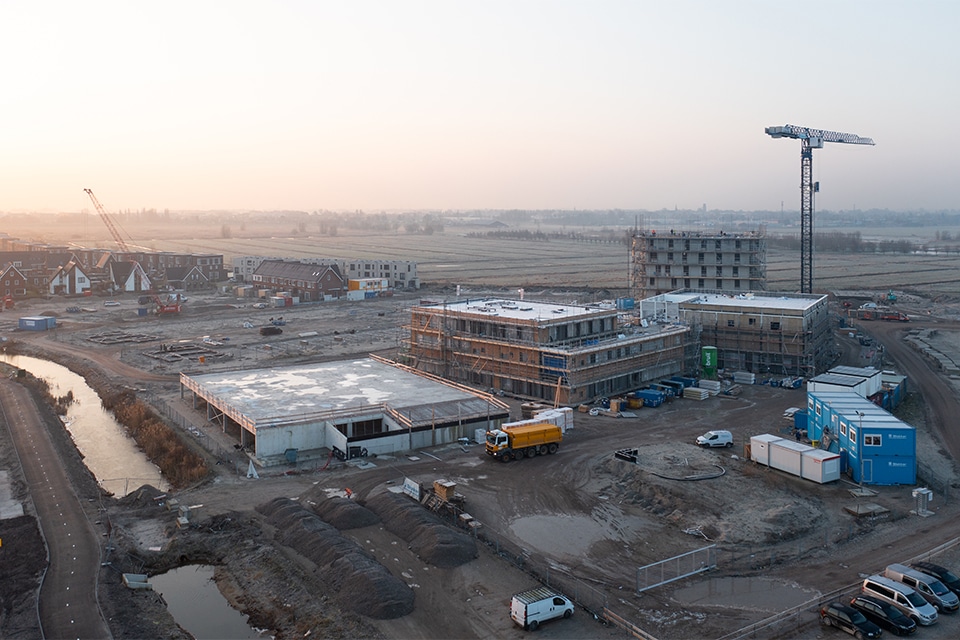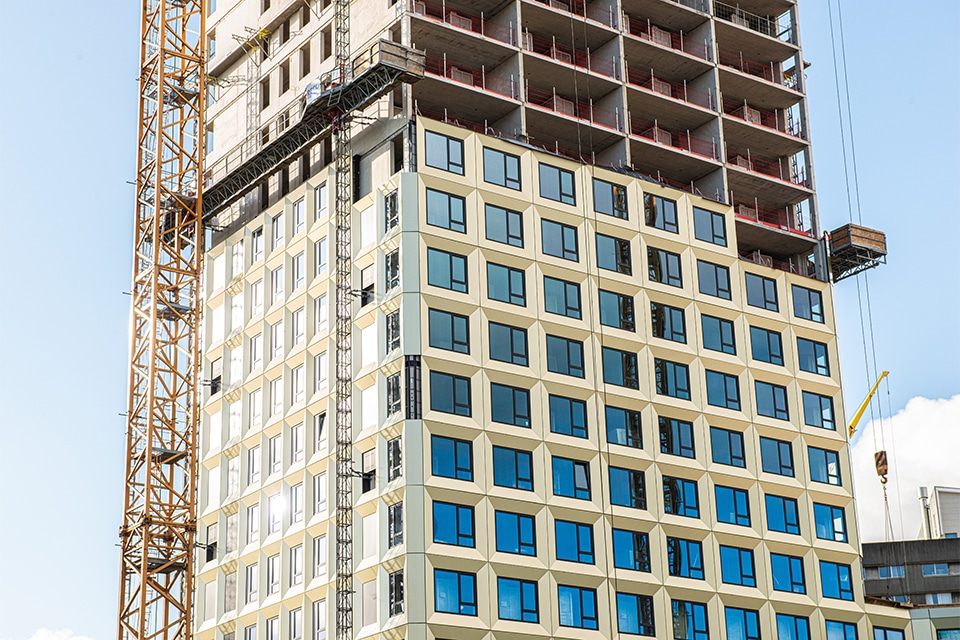
Building cheaper and faster with precast facade elements
6,470 m2 of window frames and curtain walls for High Five
Achieving affordable student housing on a large scale requires an innovative way of developing, engineering and building. High Five in Utrecht shows what is possible in this respect. The project consists of two tall residential towers on the Utrecht Science Park and was developed by Jebber on behalf of Stichting Studenten Huisvesting (SSH). VORM 2050 - one of the innovative production companies of construction project developer VORM, whose ambition is to build 20% cheaper and 50% faster - was commissioned for the realization and chose a prefabricated construction method. From the main supporting structure to the interior walls, floors and façade elements. Construction partners VIANEN, Sorba Projects and Facédo developed precast hsb elements with 6,470 m2 of window frames and curtain walls that contribute not only to the aesthetic appearance of High Five, but also to the high-quality insulation and sustainability of the building.
The shortage of student housing continues to grow. To address this problem, the National Student Housing Action Plan 2022-2030 was created, with the goal of building 60,000 affordable student housing units. With the realization of 921 studios and rooms in High Five, SSH is contributing substantially to solving the shortage.
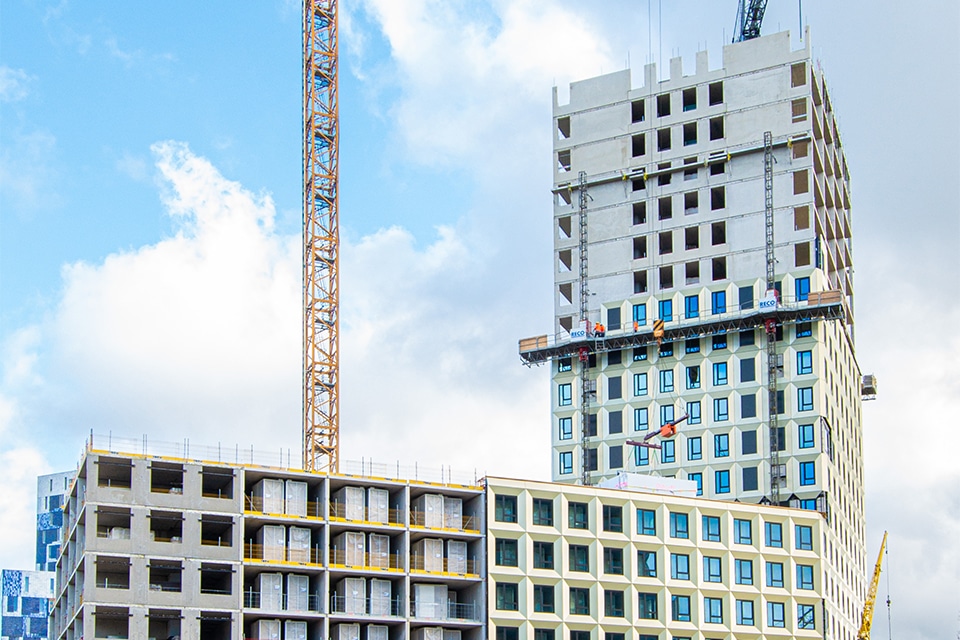
Makeable, affordable and safe
Commissioned by VORM 2050, Facédo is producing and supplying 4,670 m2 of plastic window frames and 200 m2 of fire-resistant aluminum window frames, which will be built into the timber frame façade elements at VIANEN's factory in Montfoort. "Before the project began and in collaboration with the client and architect, we fine-tuned the design for the facade elements," says Floris Buijs, project manager at Facédo. "For example, to increase the feasibility, affordability and safety. On our advice, the window dimensions were reduced from 1.40 x 1.40 to 0.80 x 1.20 meters (hxw). A different type of hardware was also used, creating lighter window sashes that can be operated ergonomically and meet all energy requirements."
Fire and building physics
Underlying the plastic window frames in High Five is the K-VISION Classic/Primus profile, with a Uw-value of 1.3 W/m2K, Buijs says. "For the fire-resistant aluminum window frames, the RT 72 HI+ FR profile system from Kawneer was chosen, with a Uw-value of 1.1 W/m2K. Two fire-resistant doors will also be installed, based on Reynaers ConceptSystem (CS) 77-FP and with a fire resistance of 60 minutes. In the context of fire and building physics, we have substantiated all the specifications of our products."
Air permeability and fire safety
A major challenge concerns the wind and watertightness of the hsb element connections, he says. "Together with VIANEN and Sorba Projects and before the start of this project, we built a full-scale mock-up of two floors and with four elements, which allowed us to test all the cross joints. This achieved a test pressure of 600 Pa, whereas 300 Pa was the requirement." A second important requirement concerned fire propagation across the façade, which was successfully tested by DGMR.
Scaffoldless assembly
The precast facade elements are transported ready-made and just-in-time to the construction site, where VORM 2050 assembles the elements without scaffolding, Buijs says. "Eight elements are assembled per day in this way." Just before the construction holiday in 2025, the last elements will be delivered, after which Facédo will start assembling almost 1,600 m2 of curtain walls in the plinth. "These curtain walls will be executed in Reynaers ConceptWall (CW) 50, with a Uw value of 0.9 W/m2K."
BREEAM and Cradle-to-Cradle
The goal for High Five is a BREEAM-NL 'Good' certification. "In addition, we want to use Cradle-to-Cradle materials wherever possible. The aluminum facades in particular make an important contribution to this. In this way we contribute to the realization of sustainable and affordable housing for a next generation."
