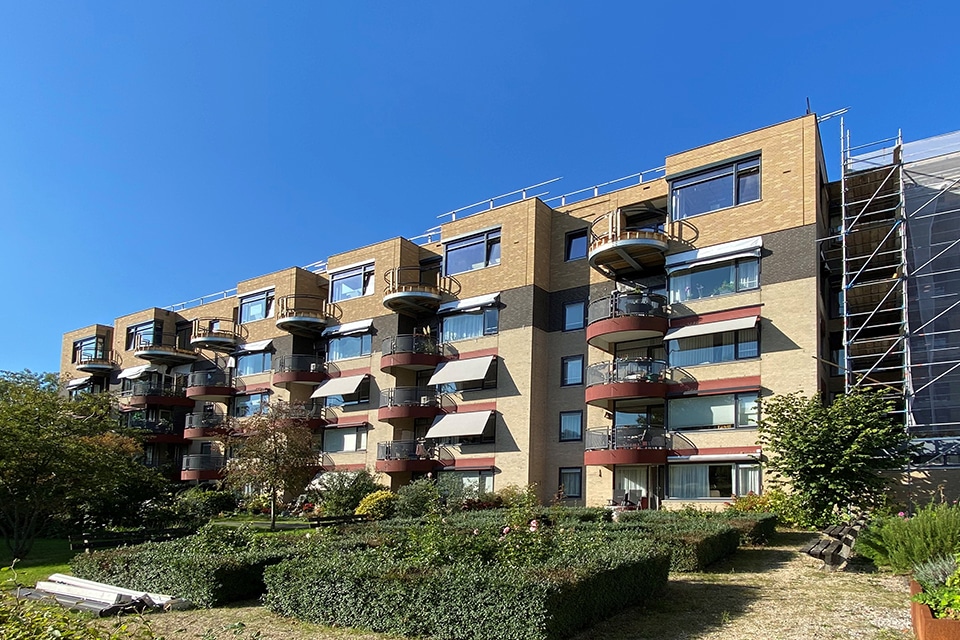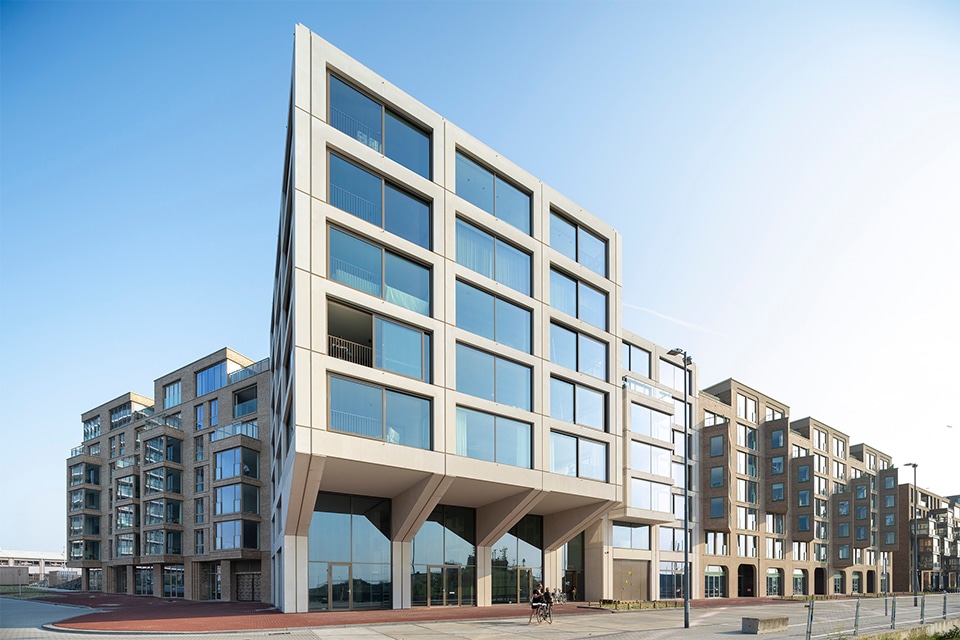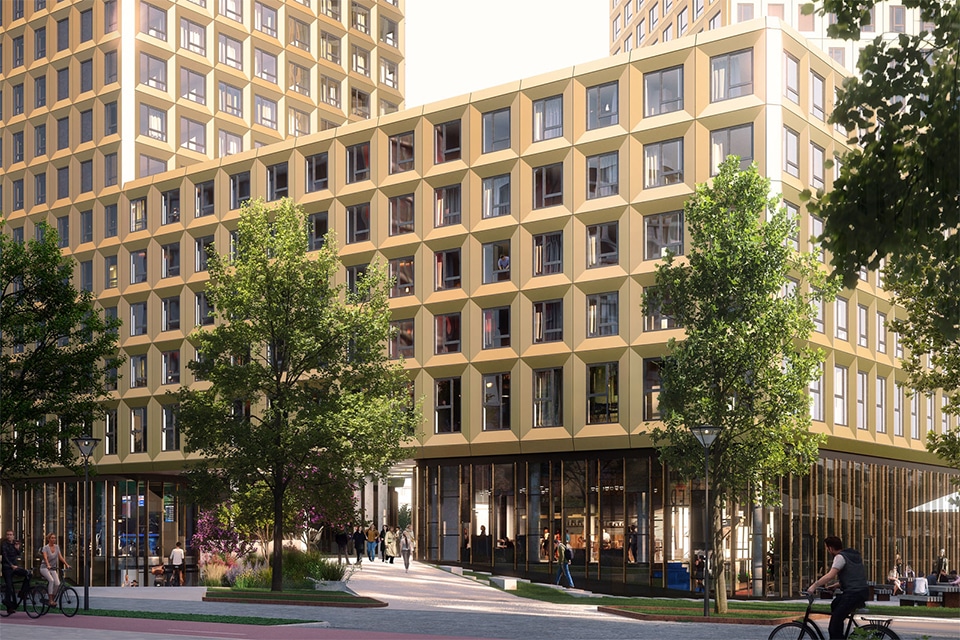
Golden glory: High Five shines at Utrecht Science Park
A golden opportunity for student housing
Student housing is often a necessary evil: efficient, affordable, but rarely inspiring. High Five on the Utrecht Science Park breaks with that cliché. With an iconic gold silhouette and a cleverly designed public plinth, this project by architecture firm OZ is not just another student complex, but a sculptural statement in urban space.
"We always say: we don't have a fixed architectural signature. Every design arises from the environment," says Oresti Sarafopoulos, director at OZ and involved in High Five. "Here, the challenge lay in activating a place that of itself is primarily functional. How do you turn the bustling Utrecht Science Park into a lively residential environment?" OZ's answer: a building that is both grand and inviting, with a strong relationship to the landscape.
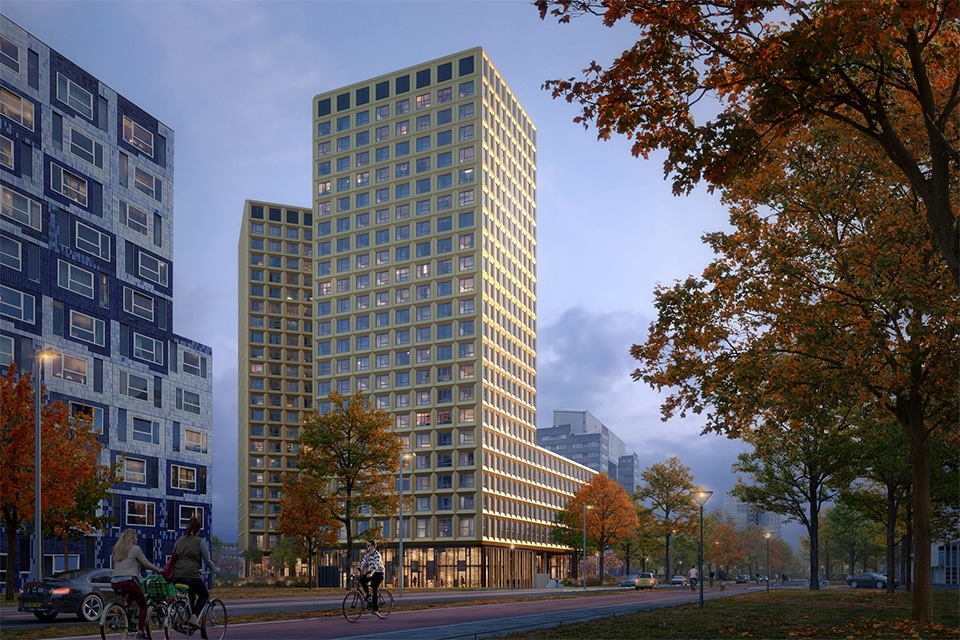
A U-shape as an embrace
High Five is not a traditional residential tower, but a U-shaped volume that seeks openness. Says Sarafopoulos, "The open side faces the landscape, creating an enclosed but spacious plaza. This is where students congregate." The raised plinth - raised six feet - creates a monumental entrance and a visual connection to the green space. "When you arrive, you look right through the building. You are literally standing on a stage in the landscape." That transparency continues in the public functions on the first floor, where glass and openings intertwine the complex with its surroundings.
Studying is gold
What makes High Five truly iconic is its golden facade. A bold choice, but with meaning. "Student housing is often dated and basic. We want to give students an environment they can be proud of," says Sarafopoulos. But the gold is more than a gimmick. The facades are constructed of aluminum panels with subtle brushing that adds depth. "Even on cloudy days, you can see the sculptural qualities of the building. The tough and robust volume takes on a sophistication through the details that you only really experience up close."
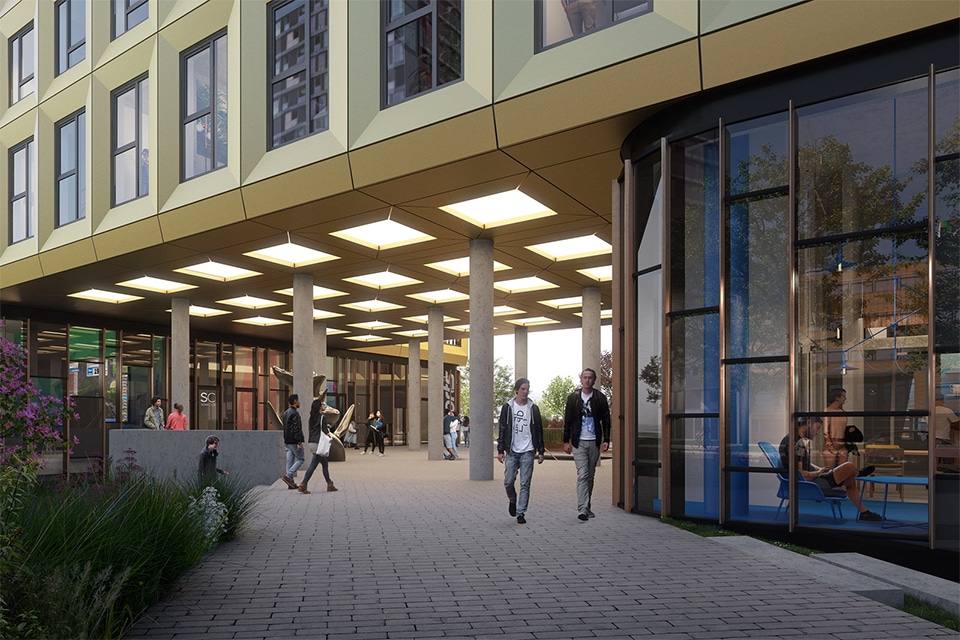
Flexible building for the future
Besides aesthetics and quality of use, OZ had another goal: future-proofing. High Five is largely prefabricated, with movable walls between the student rooms. "That way, in the future, you can turn two rooms into one, or six apartments into two," Sarafopoulos explains. The plinth is also flexible: "It can completely transform as needs change." In addition, the building is designed to be circular. Pipes and installations are prefabricated integrated into steel racks, making them easy to replace or relocate. "We really think from the user's point of view, but also the long term. How does a building remain affordable, adaptable and still of high quality?" As icing on the cake, High Five achieved BREEAM Very Good status, in part because of biodiversity in the garden and rainwater collection on the roof, which is used to water the greenery.
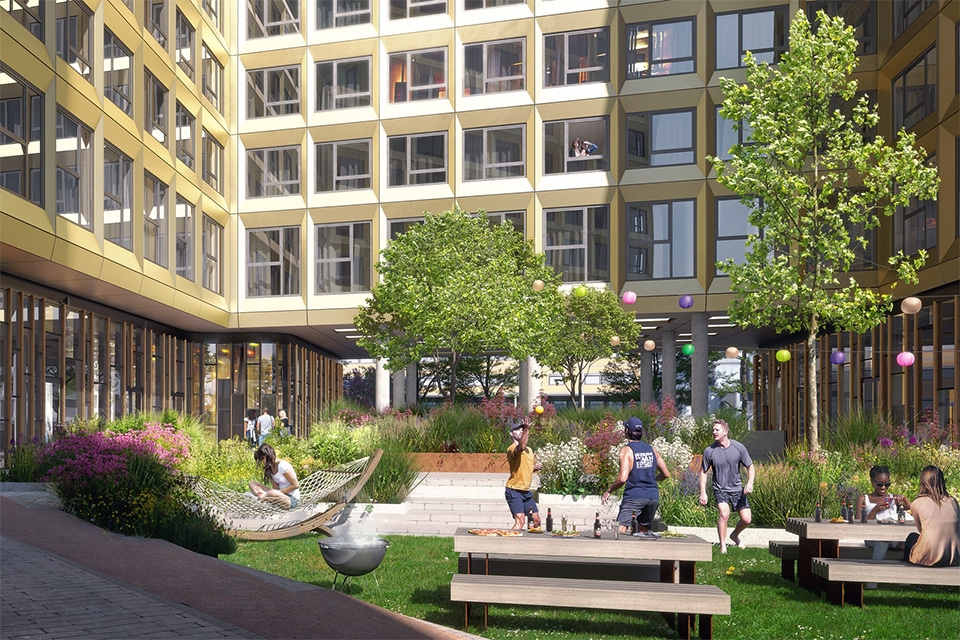
More than a building: a community
A sculptural design and clever building methodology are nice, but ultimately it's all about the residents. "We hope to create a real community here," says Sarafopoulos. "That's not a given, you have to work hard for that as an urban planner. We have created the spatial basis." Whether the building really proves as adaptable in the future as planned remains to be seen. But one thing is certain: High Five already has iconic status. "We wanted to create a recognizable beacon, a place where students can proudly say: that's where I live," says Dr. K. K., who is the architect of the building.


