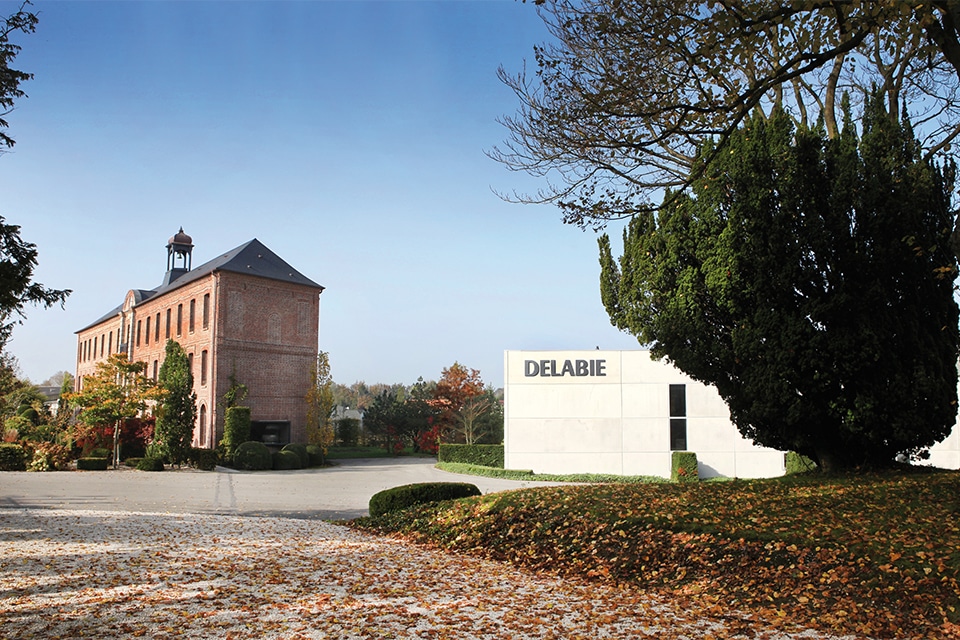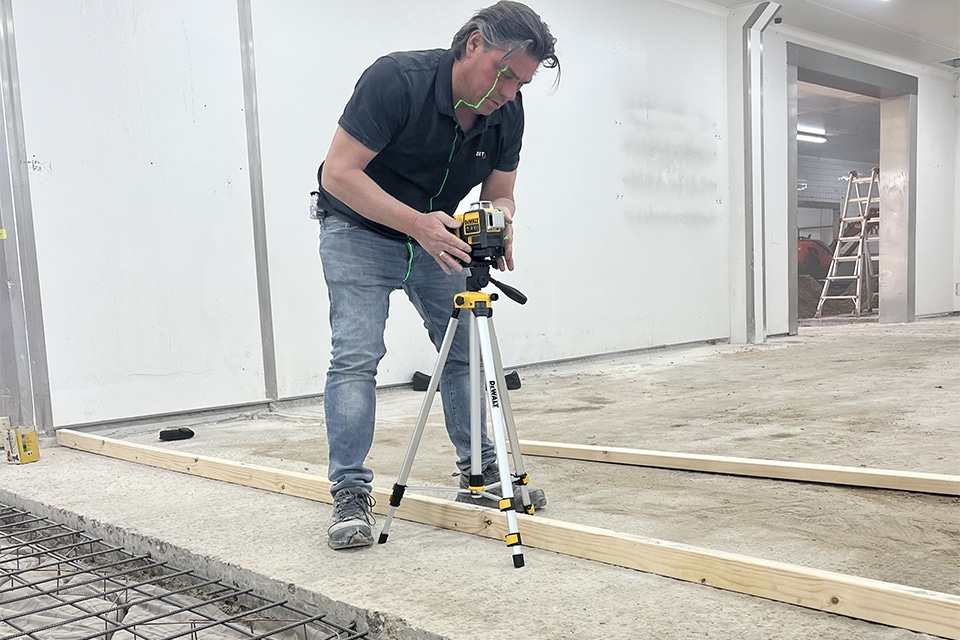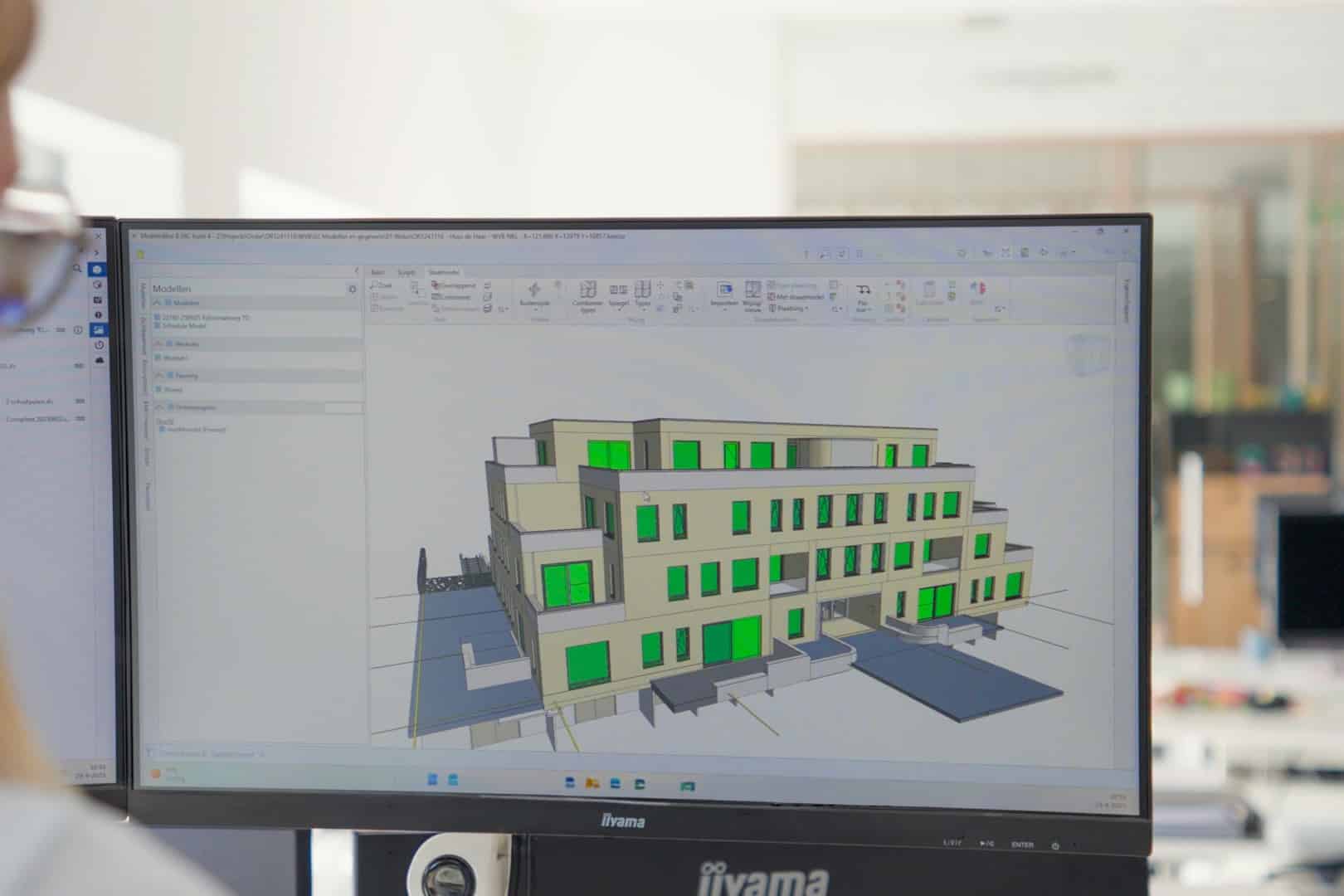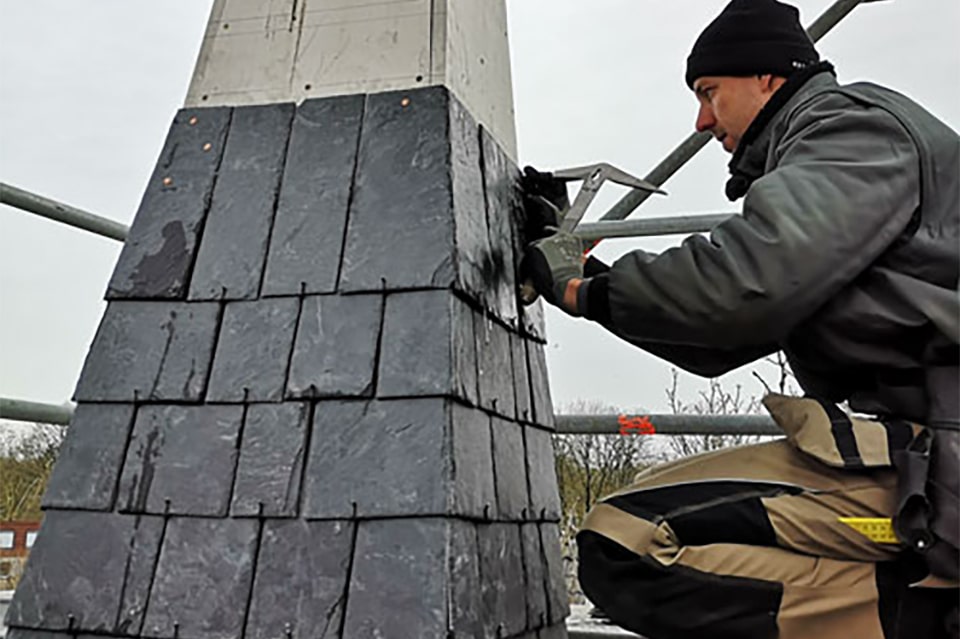
'Green rock' with connecting qualities
With that comes leading-edge architecture, and Valley by MVRDV is that with certainty: a 100-meter-high "rock formation" with 7 office floors, 200 residences and "cut-out" terraces. A formal language that stems from "critical data analysis and the highest ambitions. Living, working, visiting and connecting in one,' said project architect Gijs Rikken.

Housing on the Zuidas is a priority of the City of Amsterdam. The city wants the Zuidas to become a mixed urban district, and a destination. Taking the A10 underground near the core area should help with this, in addition to the arrival of hotels and residential towers, among other things. Valley, an office and apartment building to be delivered in 2021 by developer Edge Technologies, is adjacent to the relocated fields of soccer club AFC and is built on top of a 3-story parking garage. "Multifunctional use of space is key at the Zuidas," says Rikken. "Especially since it is not easy to mix in an area with high land prices. Not only is it a matter of smart design, but also of smart development. Without the high ambitions of both the developer and the municipality, we could not have realized Valley."
'Multifunctional use of space is key at the Zuidas'
Biodiversity
Valley's building concept offers the opposite of an anonymous building with closed plinths. "We are trying to achieve exactly that, with front doors, stairs and lobbies on the street and offices in the substructure around an accessible rooftop park." Most of the building is structurally cast in tower form. With towers on a 7-story plinth and with stepped facades - called "cantilevers" by Rikken - Valley looks like a rocky outcrop. A greening rockery, because each residential terrace features an irrigated roof garden designed by Piet Oudolf (in collaboration with Deltavormgroep). "This creates biodiversity in the form of a vertical park, a young forest with shrubs, wisteria and climbing plants. The terraces are located on the inside of the complex, where the facades are finished with sand-colored natural stone. The vertical facades on the street sides are finished with reflective triple glass. Both materializations create a spectacular effect. A contrast that illustrates the turnaround at the Zuidas. Valley is a promise for change."
'Valley is a promise for change'
Parametrically designed
MVRDV is known for the organic connection between concept and use, as translated, for example, in the Glazen Boerderij in Schijndel and the Depot Boijmans Van Beuningen. Valley also has this conceptual approach: an eye-catcher, multifunctional to the urban planning level. "It is worth mentioning that the feasibility for the building partners was optimized in the design phase. We carried out the facade design parametrically, making it possible to produce a maximum number of elements repetitively - obviously no mean feat with this building concept. Valley aspires porosity at the urban level and is also open at the user level. At the top will be a skybar that is publicly accessible. In addition, we pull the green of the sports park over the building and through to the inside, where there will be a public lobby with skylights: the 'Grotto'. Valley thus becomes not only a residential and office building, but usable for everyone."




