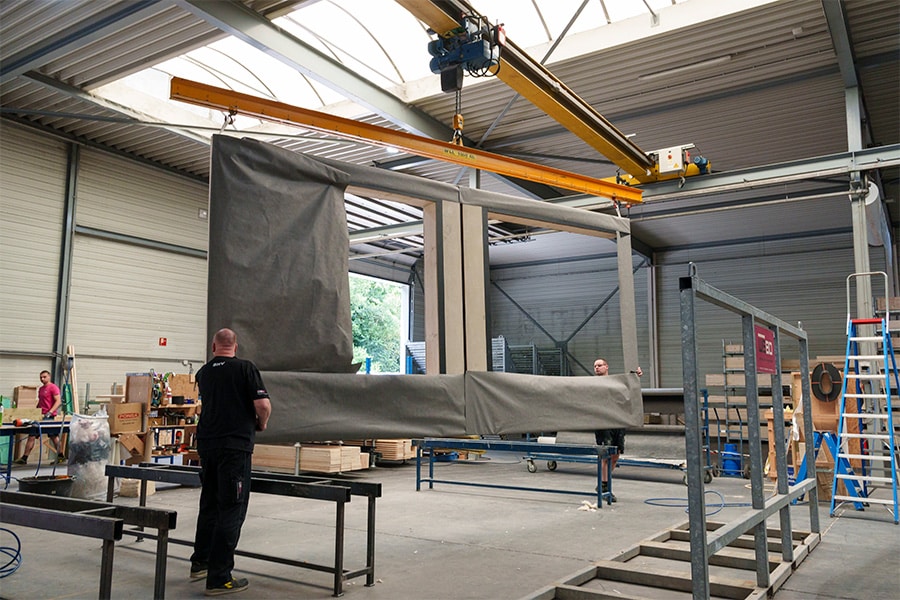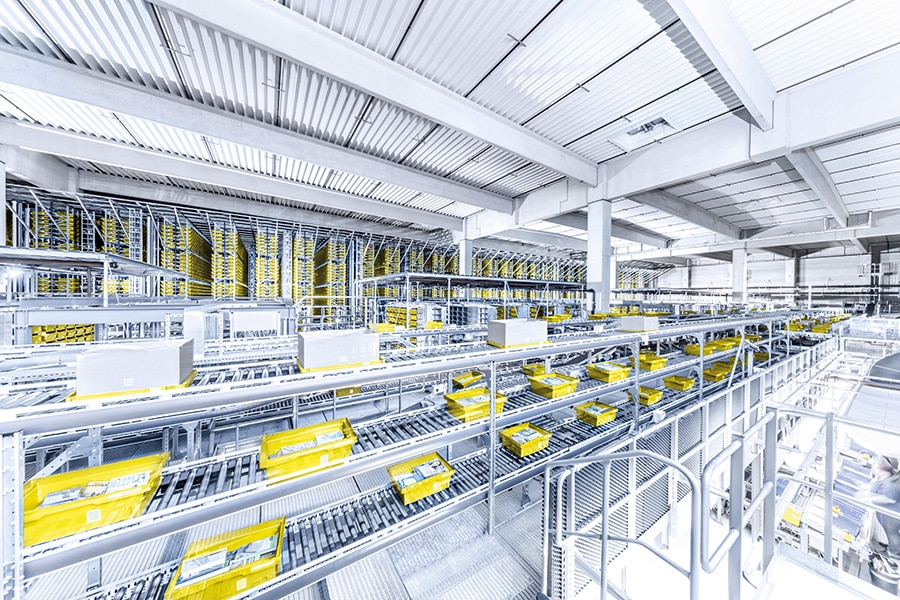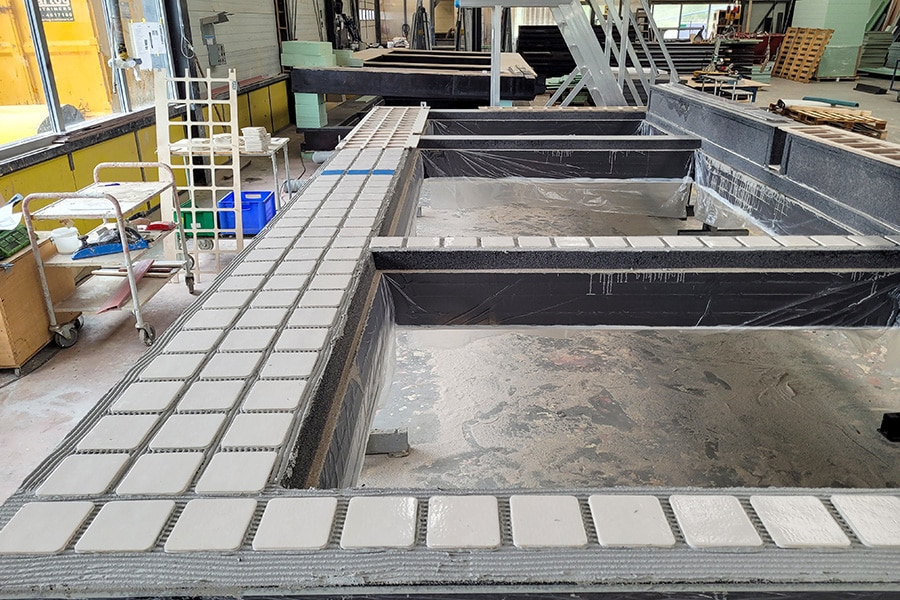
ING headquarters, Amsterdam | User centric, urban space connected
'Connecting at all levels'
Under the name "Cedar," ING's new headquarters in Amsterdam-Zuidoost was inaugurated in January. The bank's new headquarters consists of a transparent, horizontally articulated complex, connecting previously separate traffic flows through a public garden with a hospitality pavilion. "The space around the building becomes public and part of the urban space under the name Cumulus Park," says Pascal Cornips of Benthem Crouwel Architects.
ING has its own office concept, but above all it wants to emphasize the dynamics of the company more with the new headquarters: from a stately bank to a dynamic company close to the customer. Cornips: "The positioning of the building in the urban context and the open, inviting architecture create new connections and a huge boost in public space." The 11,000-square-meter parking garage is semi-underground, bridging the level difference familiar from Southeast between bicycle and pedestrian paths at ground level on the one hand and the elevated car drives on the other, and making 'Cedar' part of the urban dynamics. "In the old situation, the separation of traffic flows led to social insecurity; now, with the garage's utilitarian roof, an embankment and a transparent, all-sided building, public space is linked together, resulting in a 'public garden' that also makes pedestrians feel comfortable. The new headquarters seeks to connect with the city and its residents."

Large areas of glass are part of the BREEAM properties.
Connecting to the outside world
The architectural team, which included landscape architect Karres and Brands and interior architect HofmanDujardin in addition to Benthem Crouwel Architects, explicitly sought a connection with the outside world. To this end, they designed a building with two parts, which is equipped with a bridge section near the Abcouderpad. Both parts of the building have a building-high atrium with restaurants and an auditorium attached. "The atriums are bridged with platforms on each floor, creating a vertical landscape that creates freedom and connection. Workplaces are designed in the context of 'agile working' in teams, with inviting meeting areas and a legible, usable interior structure, without blind spots." The building is designed to be as flexible as possible, with free floor areas and large spans. The storey floors are rounded off with meters of cantilevered aluminum canopies that, in addition to providing a calm facade appearance and horizontal articulation, provide good sun protection. The building is designed according to BREEAM 'Outstanding', with the components of a good working climate and a good connection to the public area. The public garden (Cumulus Park) will be finished with greenery and trees, anchored in the roof of the parking garage. Like the facade corners and the interior, the transitions between the public areas are organically rounded, creating a calm and open character. "The green space has a natural connective character," says Dr. K. K., the architect.
'Connectivity'
The 2019 building completed by G&S Bouw was officially inaugurated in mid-January. Among other things, 2,800 ING employees are moving from the nearby old headquarters nicknamed "Sandcastle" to the new ING "Cedar" on the Frankemaheerd, located a few hundred meters to the north. "Although the final design of the park has yet to be completed, the impact of the intentions is already quite visible," Cornips says. "That's nice to see. The lot is becoming part of the city, a meaningful urban location; employees who had not seen each other for years in the old setting now appear to be meeting each other. We also managed to create a sense of freedom with our design partners, matching the dynamic culture you see at the big tech companies. 'Connectivity' - connection between employees, connection between ING and other companies and connection between ING and the surrounding neighborhood - was the starting point. That mission succeeded, and we are quite proud of that with such a design volume."




