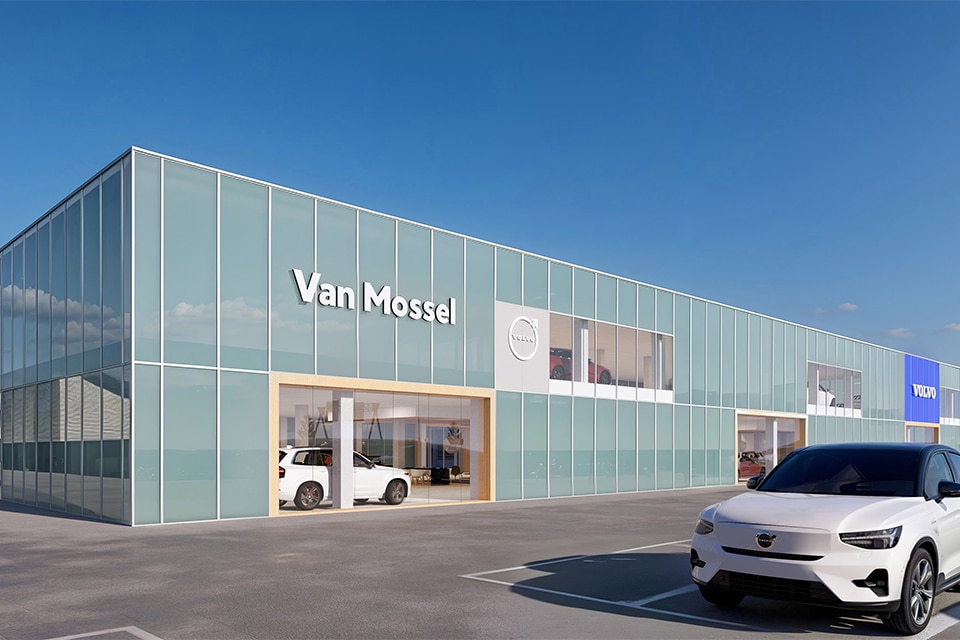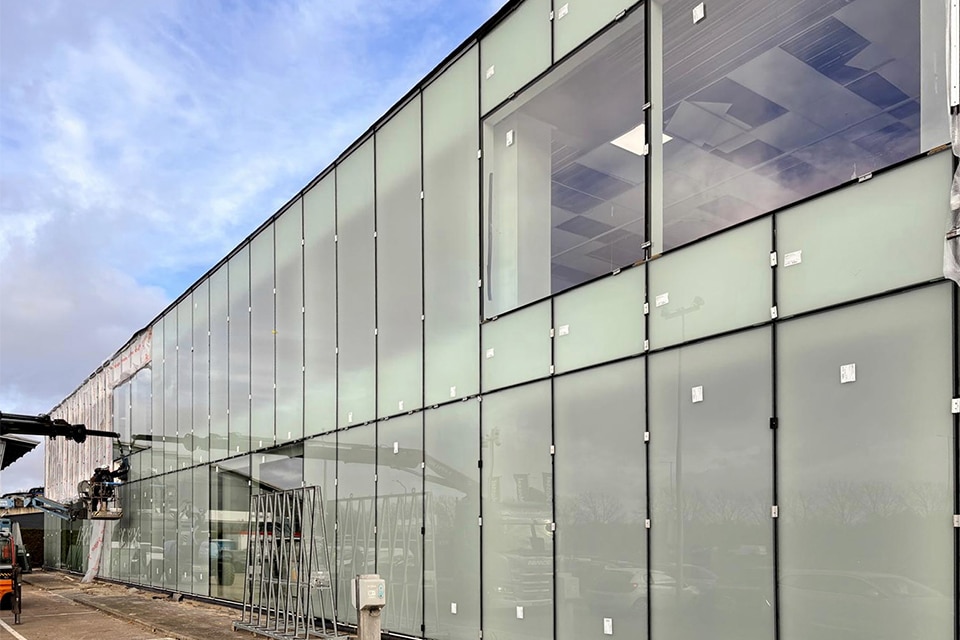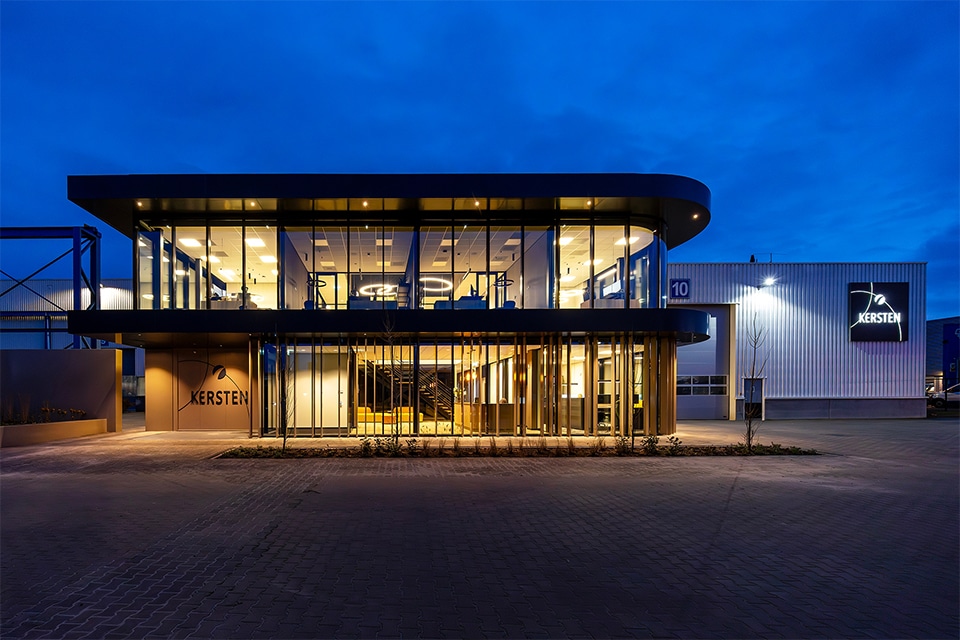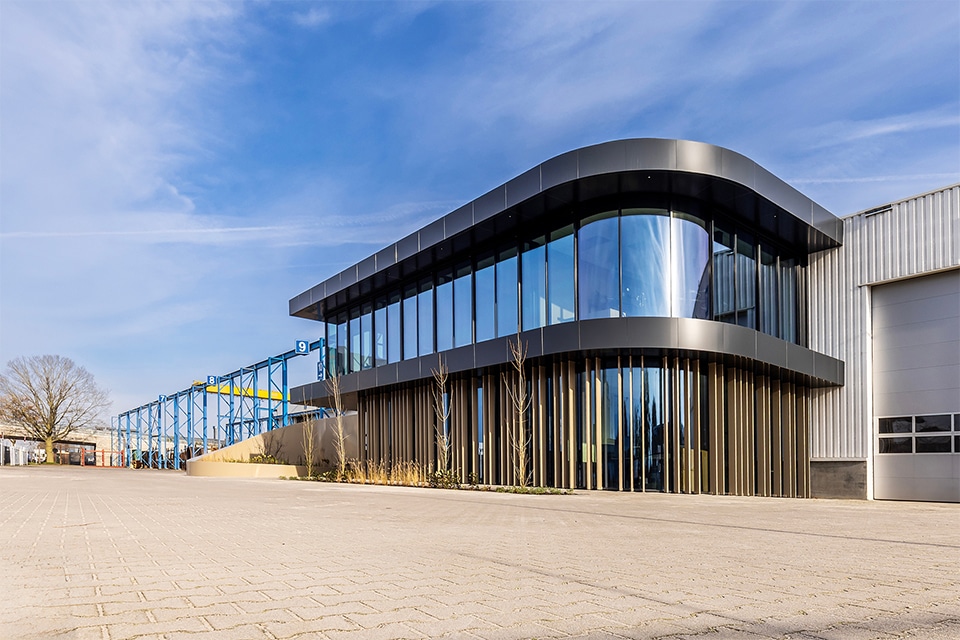
High-quality prefabricated facades for Groningen student housing tower
On the Healthy Ageing Campus in Groningen, on the corner of Vrydemalaan and Wouter van Doeverenplein, a new residential tower for (international) students is under construction. The 19-story residential tower was designed by KENK architects and is being built by the Friso-Koopmans consortium on behalf of Koopmans Projecten. By working with tunnel formwork, prefabricated inner walls and prefabricated outer walls, a very high construction speed is guaranteed, without compromising on quality and appearance.
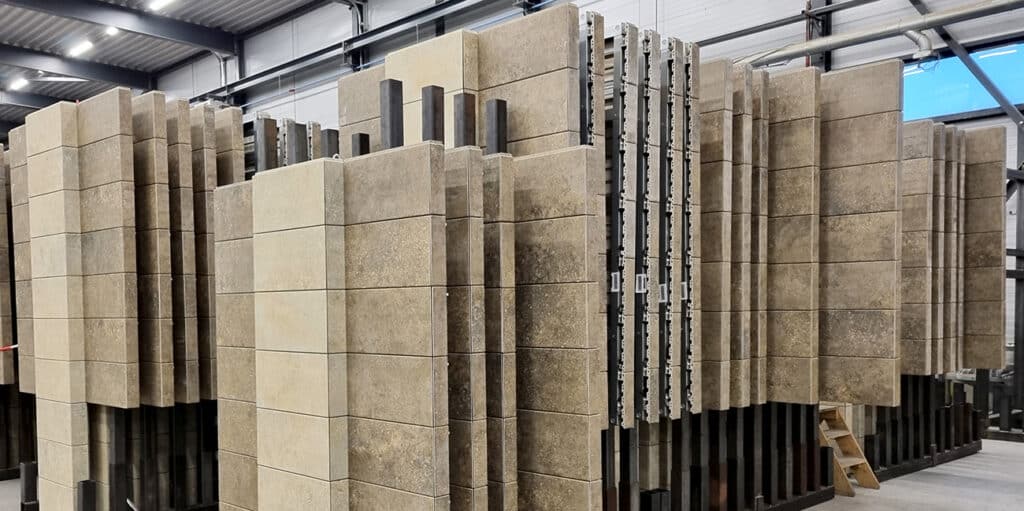
Leebo Intelligent Building Systems was involved in the project as early as the design phase, says BIM Modeler Micky Lammers. That's also when the drawing work was immediately started. "In a number of principle sketches, we visualized and arranged the ideas for the exterior facades. In addition, we coordinated all the details with the architect, contractor and other relevant stakeholders and tackled any bottlenecks. We then set up the 3D/BIM model, filled the facades and created the order lists, after which we started production and assembly of the Leebo systems in the summer of 2021."
"The siding is mounted to the concrete frame, to which the LeeFrame® cavity leaves are attached. These cavity leaves are constructed of a steel frame with U and C sections and rock wool insulation, Lammers said. "To prevent thermal bridges, Schöck Isolink® fiberglass composite coupling anchors were used. As a result, the facade achieves an RC value of >5.5 and an airtightness (qv;10) of <0.15. Thanks to an 18 mm cement-bonded wood fiber board, sound insulation is also ensured." A LeeBond® aluminum composite board was chosen for the water layers and roof covers of the residential tower, he says. "In our assembly workshop, all the elements were assembled. The glazed window frames were also pre-installed, after which the elements were transported to construction ready for use."
The Building Code Committee initially wanted stony facades for the residential tower, but masonry would put too much stress on the main structure. Moreover, a prefabricated construction process was not possible in that case. Stone strips could then be a solution, but this involves a lot of sawing waste. Also, a lot of natural gas is needed for production.... A sustainable and beautiful alternative was found in ceramic tiles from Agrob Buchtal,
which Leebo attached to the LeeFrame® aluminum support systems. "Ceramic tiles with a special relief were chosen," said Lammers. "Unique to the tiles is also the self-cleaning Hytect coating, which allows the facades to retain their appearance for a long time."
