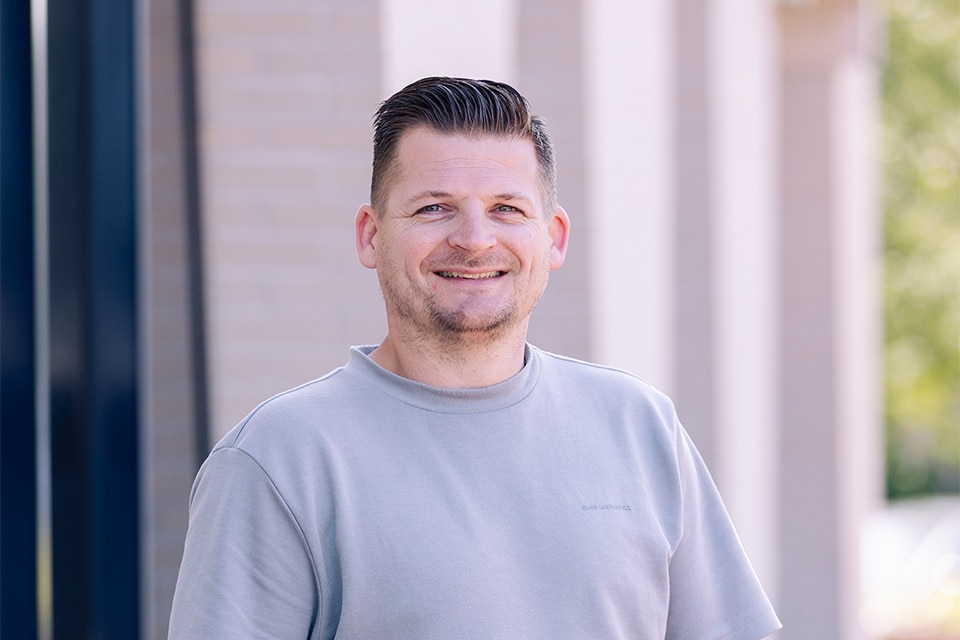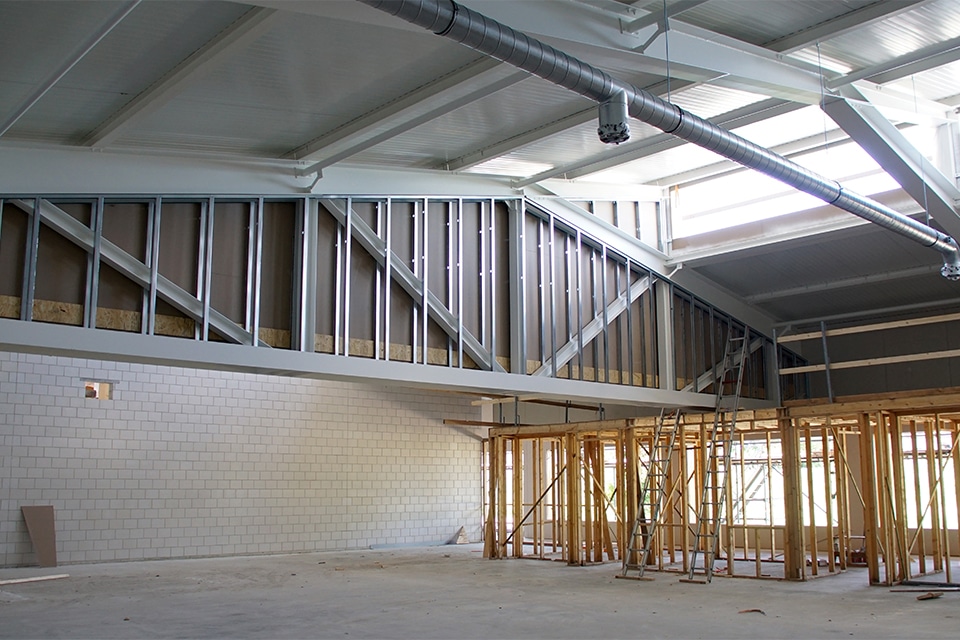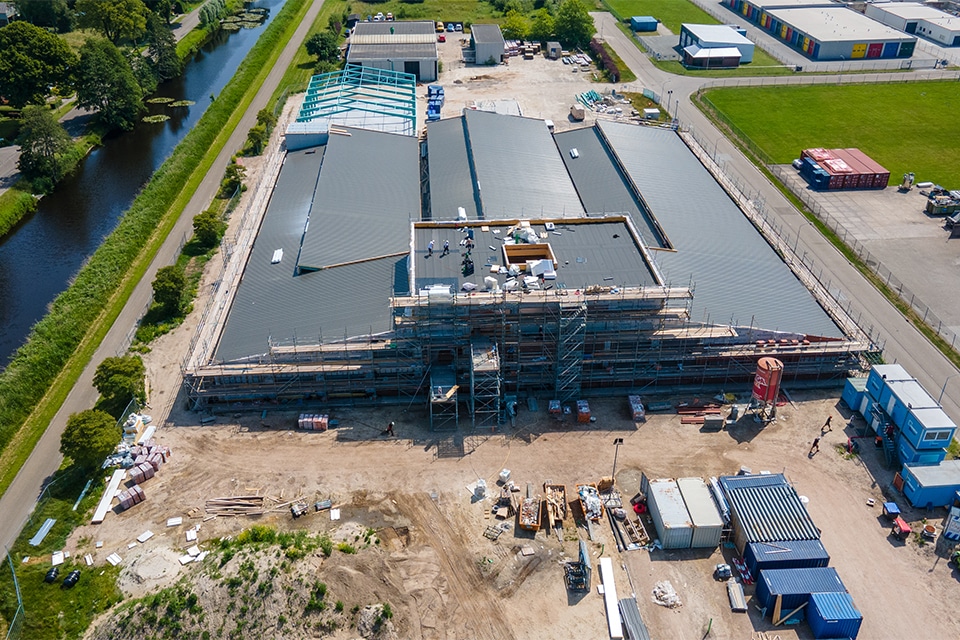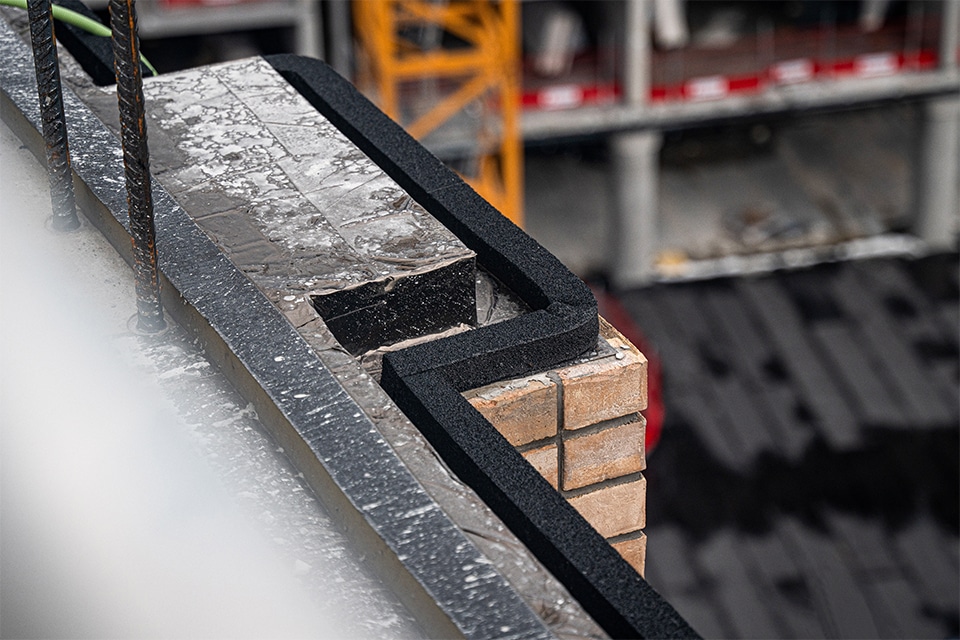
Jan Bakker | Hattemerbroek
Steel and concrete construction are resistant to aggressive substances
Jan Bakker is moving from Oldebroek to Hattemerbroek. The company has purchased 65,000 m² of land for the construction of a large storage hall and headquarters with all kinds of facilities for its extensive fleet of vehicles. These include a garage, gas station, tire center and truck washing area.
Jan Bakker has been active in the trade of fourages and manure since 1985. In addition, the company is active in the transportation of these trade goods, while it also provides transportation in road construction. Early next year, the company will move to business park H2O in Hattemerbroek. The new business location is in a high visibility location along the A28 and A50 motorways and consists of two parts. The large storage hall provides space for more than 10,000 m² of bulk storage and has already been completed; the office with industrial hall is in the shell construction phase.
Orientation to the sun
The large storage hall (over 10,000 m²) is rectangular in shape and has a pitched roof. The latter is quite unusual for a storage hall. Michiel Achter de Molen, project manager of Prins Bouw, explains why this choice was made. "The client wants to install about six thousand solar panels on the roof. This intention determined not only the shape of the roof, but also the location of the building. It is oriented to the sun."
Aggressive substances
The warehouse is intended for agricultural products, among other things. This means that the building must be resistant to substances that can secrete acids or build up heat. "As a builder, you then have to deal with conflicting interests," Achter de Molen explains. "On the one hand, you want to make the concrete as strong - and thus as hard - as possible. On the other hand, you want to make the concrete absorbent. A concrete expert advised us which concrete type was most suitable in the given situation."
Protected steelwork
The steel elements, roof panels and purlins also had to be resistant to the products. For this purpose, the steel was hot-dip galvanized and then treated with a special coating. A plastic door with colossal dimensions makes the hall accessible even to the very largest trucks.

Construction of hot-dip galvanized steel.
Hanging masonry
The office with adjoining industrial hall will be built in a traditional form and will have a sleek appearance. A constructional challenge are the two "bites" in the facade. "The hanging masonry in the recesses makes the appearance extra lively, but structurally it is difficult. An additional steel structure is needed to support the masonry." Behind the office rises the industrial hall with workshop, tire center and wash bay.
BIM
Because BIM is used, all suppliers have already coordinated their work during the preparation phase. This prevents errors. "On this scale and with this intensity, the application of BIM is pretty special," Achter de Molen says. "Yet it delivers many benefits precisely then; all clashes are resolved early on. It is also pleasant for the client. We can now show him beautiful 3D images of the shell construction, the crane tracks and the large ducts of the installations as early as the drawing stage. Based on those drawings, we can explain things. That gives insight and creates confidence."
Construction is proceeding on schedule. This past summer did not bring any unworkable days and the construction team is now reaping the benefits. In early 2019, Jan Bakker will be able to furnish and move into its new home.




