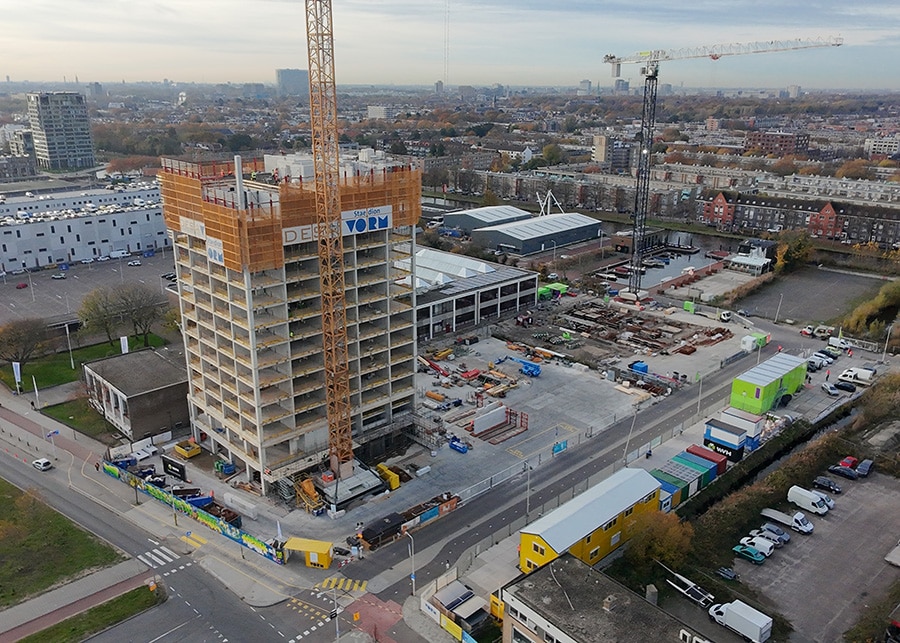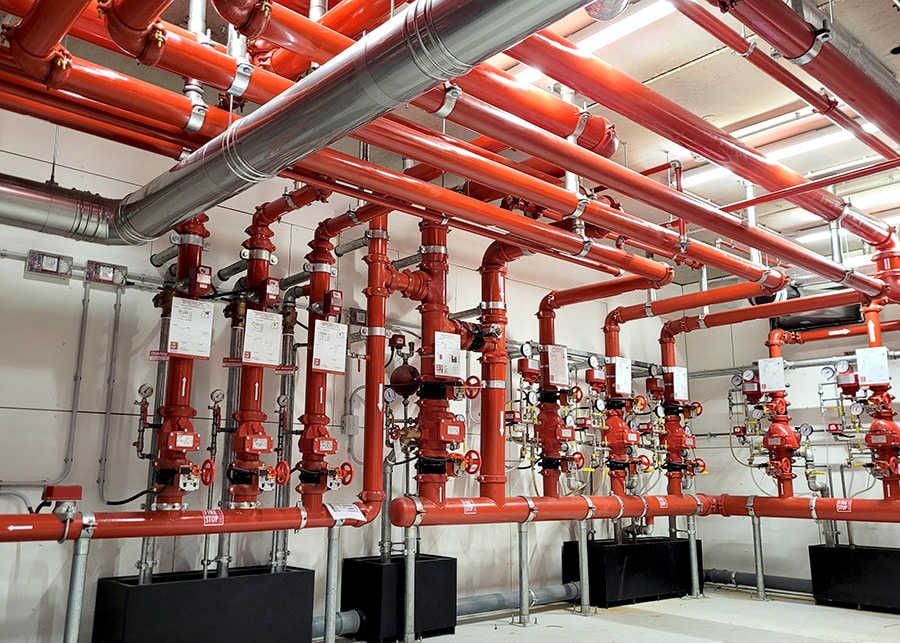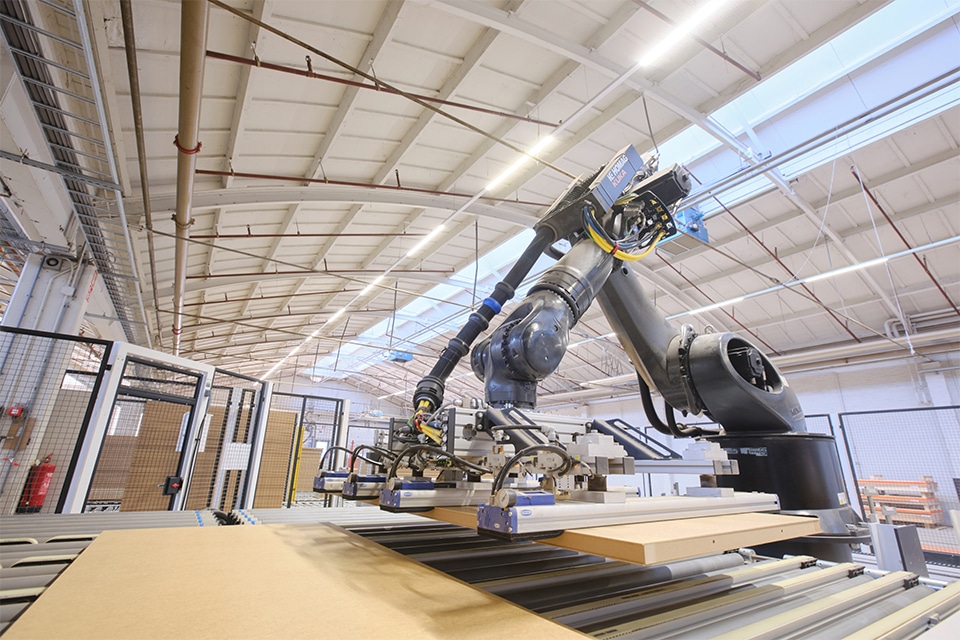
Joan Muyskenweg | Optimal results through early cooperation
The transformation of the four former office buildings into homes on the Joan Muyskenweg in Amsterdam was preceded by an extensive engineering process. At an early stage, Heddes Bouw & Ontwikkeling approached Intal to work in a construction team with Ector Hoogstad Architects in order to achieve the right end result, both aesthetically and especially in terms of quality. An interview with Johan Andringa of Intal about the challenging transformation task.
The four existing buildings were joined in pairs to form robust blocks and "topped off" with three new building layers. "Especially in such a transformation task, it is important to identify and overcome bottlenecks at an early stage; it is the core for good cooperation and the basis for a successful project," states Andringa. "At the Joan Muyskenweg, Intal was responsible for the supply of the aluminum windows and doors, both for the existing building and for the new construction. Because of planning and time constraints, a different working method was chosen."

IT77 Interior double glazing. (Image Intal)
Seamless alignment
Variation in housing types and orientation make the complex an attractive living environment for a differentiated group of tenants. In late 2017, Intal was asked by Heddes to help design the facade in accordance with the intended insulation value and with sophisticated wind and water tightness. "It was exactly at the right time," Andringa looks back. "At that stage it is perfectly possible to make any adjustments necessary for a good design. After all, connections and details have to be perfectly matched, especially in a transformation project where you are bound to the existing situation. The construction of the facades is a given. We think and work like a system house and can develop project-wise where necessary. That offers many more possibilities."

Image: Petra Appelhof.
IT 77
The windows and doors in the Joan Muyskenweg are made of the Intal IT 77 flat profile series. Andringa: "This series is characterized by a sophisticated design, is highly insulating due to the multiple-chamber principle, and is also fire and burglary resistant. A series that is widely applicable in various forms. From the engineering point of view, we chose to prefabricate the windows and doors complete with frames in the HSB elements in our factory. This gave a very short lead time on construction and also ensured connections. By producing in the right order, Heddes was able to assemble the ready-made elements to the facade in Amsterdam in one move from the truck. And this was done before the masonry, creating an optimal logistical situation. The frames for the 'optopping' were assembled on site in Amsterdam, however."
Working in a construction team is not foreign to Intal. "Intal's strength lies in its flexible and very active thinking along from the architect's first stroke on the drawing board to the final delivery," says Andringa. The cooperation with Heddes is also being continued. For example, Intal is currently involved in a similar way in the realization of Hotel Asterweg and West Beat in Amsterdam, two leading projects that will define the skyline of Amsterdam.




