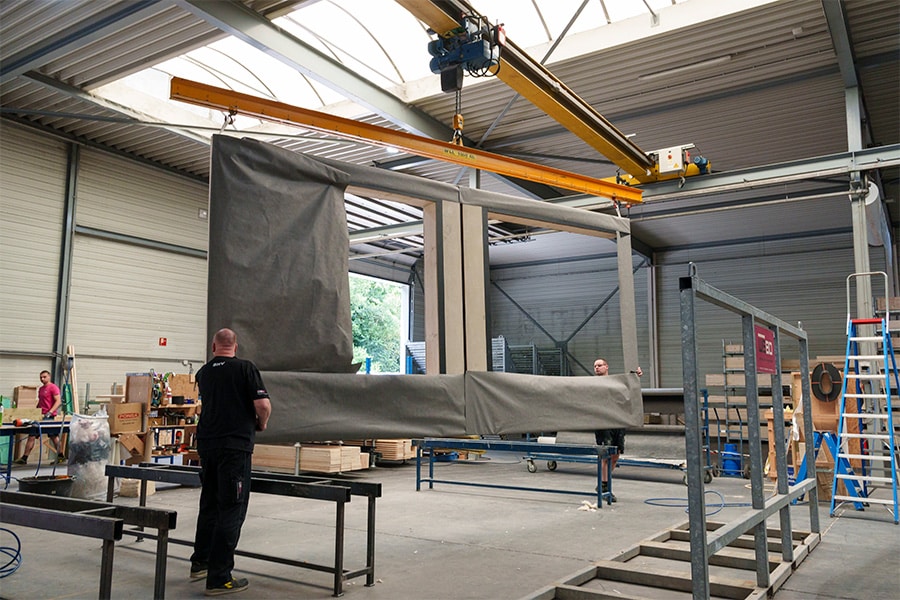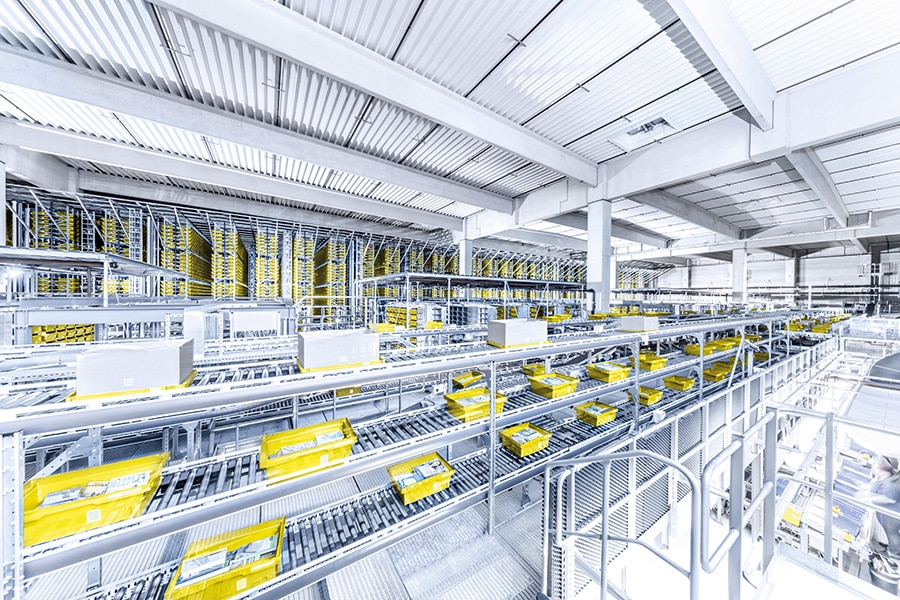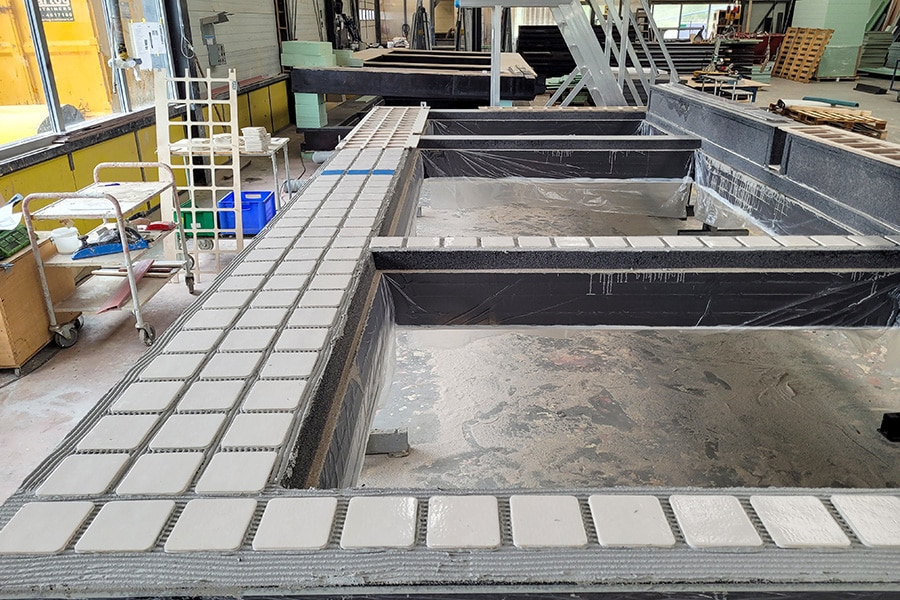
Koningsplein, Amsterdam | Over 160 tons of auxiliary steel during construction of basement
Building a new basement under ten monumental buildings in the middle of Amsterdam. That requires, among other things, an ingenious support construction with countless tons of auxiliary steel. Welding and assembly company Van Pommeren took up this challenge, in the second phase of project Koningsplein. Van Pommeren also took care of all the final steel.
"This work suits us well," says Gerrit van Leeuwen, project manager at Van Pommeren. "In the seventeen years of our existence, we have grown into a total builder with specialists in engineering, manufacturing and assembling unique structures. Clients of complex, non-ordinary projects increasingly know how to find us. Good examples are Post Utrecht on the Neude and Amsterdome, EMA and Olympic Plaza in Amsterdam. Koningsplein certainly also belongs in this list."

The support structure consists of a kind of "tramway" of steel beams and girders.
Constructive cooperation
Van Pommeren had previously been involved in the first phase of Koningsplein. There, as in the second phase, monumental store premises were renovated and partly converted into apartments. "In terms of execution, phase 2 is totally different," says Van Leeuwen. "Here we are creating a completely new basement, which will be occupied by a supermarket. Above that will be high-quality stores and apartments." Van Pommeren and several other executing parties were involved in the work at an early stage. Among other things, they collaborated with Pieters Bouwtechniek and Burgland Bouw on the execution method. Van Leeuwen: "There we laid the foundation for an intensive and pleasant cooperation, from which we reaped the benefits in the execution."

One of the steel towers supporting the "streetcar tracks.
Steel support structure
Among other things, Van Pommeren supplied and assembled the steel auxiliary structure needed to realize the basement. "The existing bicycle basement was excavated deeper," Van Leeuwen explains. "This required, among other things, taking out the existing basement and first floor. This created a large gap between the basement and second floor. We caught this with our support construction. This construction consists of a kind of 'streetcar tracks' of steel beams and girders, with which we lift the building at the level of the second floor. The streetcar tracks support steel towers, which rest on the newly installed pile foundation. At the same time, we also partially assembled the final steel, which could not be inserted afterwards due to the limited space." Van Pommeren also used auxiliary steel to support, while working on the basement, some monumental walls. Auxiliary steel was also used during the restoration of a small monumental outbuilding, which was completely dismantled. In total, Van Pommeren deployed 160 tons of auxiliary steel.
Basement almost finished
Work on the basement began in February 2019. First, the new pile foundation went into the ground. Then Van Pommeren assembled the support structure. This was then pressurized so that the building could be safely lifted and the first floor and basement floor could be demolished. "That was literally an exciting affair," Van Leeuwen said. "No deformations were allowed to occur in the building while working on the basement." Meanwhile, the demolition work has been completed and the basement excavated. The new basement walls and floor have been poured and the first floor will also be in place before the construction period. Once that has hardened, Van Pommeren will place the remaining final steel on top. Then all the auxiliary steel will go out. "The final steel involves a heavy construction with HEB and HEM beams/columns," Van Leeuwen explains. "They take over the function of the old, masonry walls and make large spans possible."

The steel towers rest on the newly installed pile foundation.
Superstructure
For the superstructure, Van Pommeren supplies and assembles all the final steel, both load-bearing and non-load-bearing. Van Leeuwen: "This mainly involves the steel stairs, steel plate floors, balconies and old steel profiles/forging in the front facade of one building, as well as the steel for the elevator and technology rooms. The challenge in the superstructure has mainly to do with dimensioning. We have to deal with different floor heights and ultimately everything has to sit straight. And because this is a renovation, there can be surprises. You have to factor them in, but also solve them on the spot. Furthermore, this project is a logistical challenge. We are working on a postage stamp in the middle of Amsterdam. Bringing in and hoisting the many steel is a complex puzzle."

Auxiliary steel
Top performance on the construction site
Van Leeuwen emphasizes that good cooperation with the contractor, structural engineer and other executing parties is crucial. "Such a large and complex project can only succeed if you really make it together. That is what happens here. The lines are short, we switch quickly and we are constantly thinking along with each other." Van Leeuwen also emphasizes, "We can make such beautiful plans, it's our guys on the construction site who make it happen. Especially on this job, they deliver a top performance. Thanks to their hard work and craftsmanship, Koningsplein will soon be a residential and retail place of the highest level."




