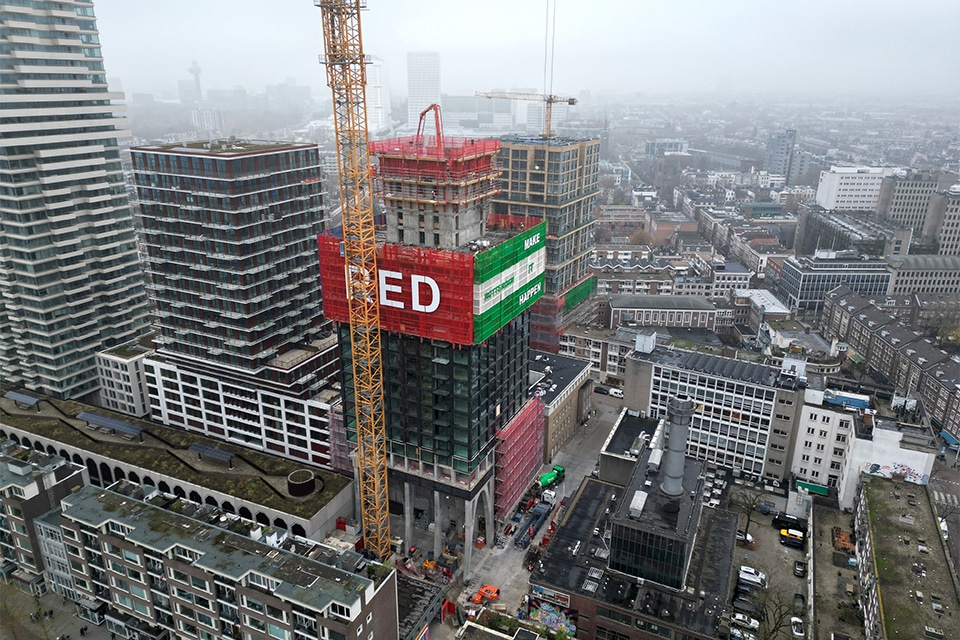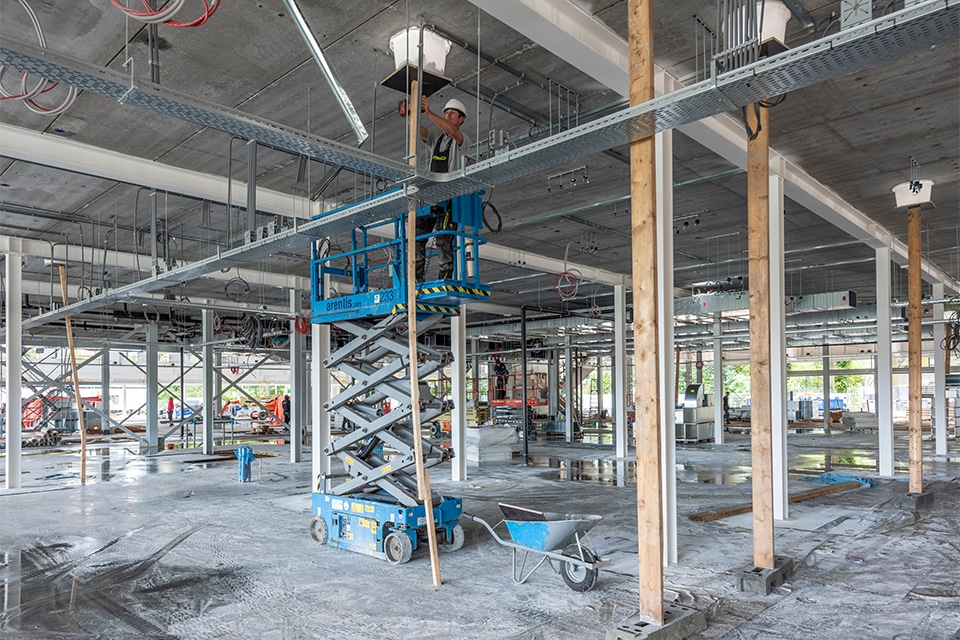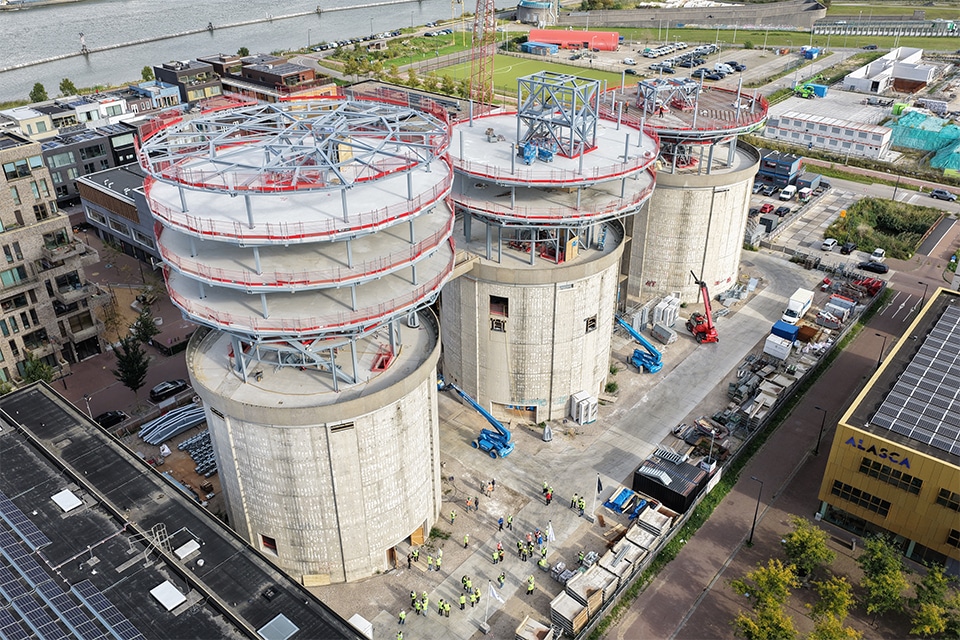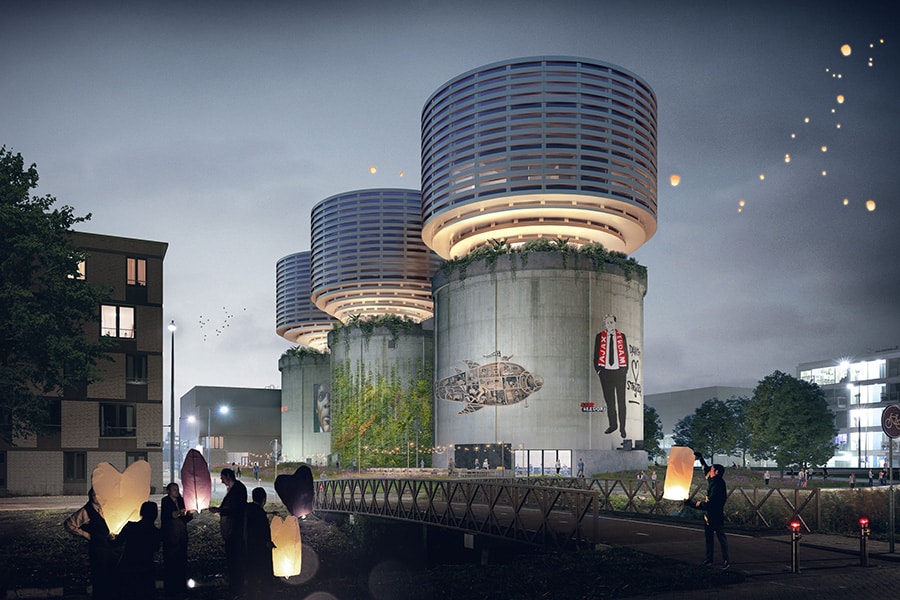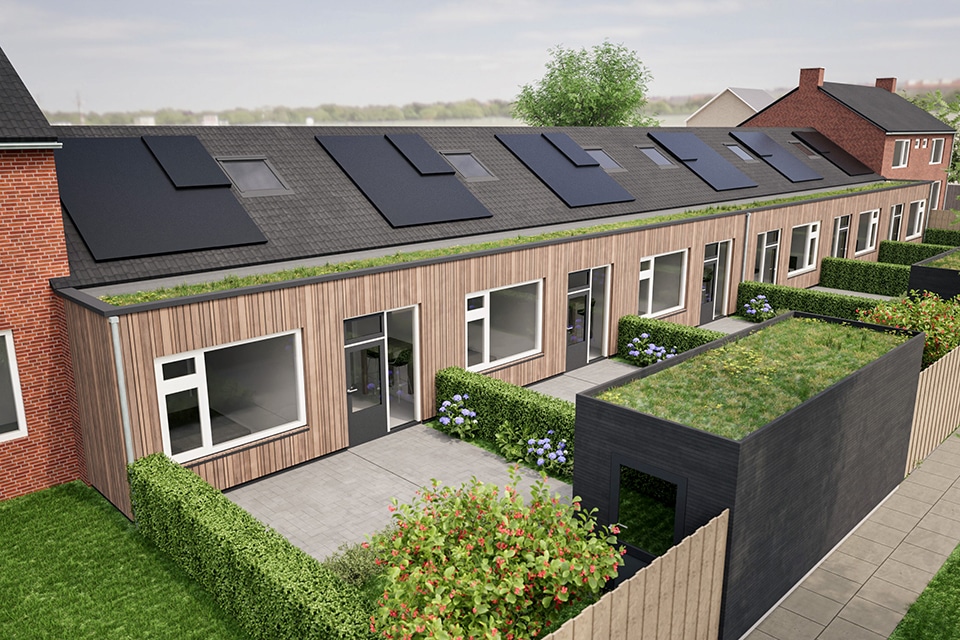
Life-proofing with custom biobased walls
At Oranjeplein in Meerkerk, Fien Wonen managed a complex of nine small (senior citizen) homes of one storey with a roof. In 2020, the corporation decided to scrutinize this complex and look at its future-proofing. By providing them with an extension at the rear, all living functions could be placed on the first floor. This would create fully-fledged life-cycle-proof homes, suitable for a target group of one to two-person households, without demolishing the existing homes. For this life-proofing of the homes, Fien Wonen formulated high ambitions on four core goals: Energy, Circularity, Emission Reduction and Climate Adaptation. The contract was awarded to Hagemans Vastgoedonderhoud, in which the maximum possible reuse of materials and use of bio-based materials were the deciding factors.
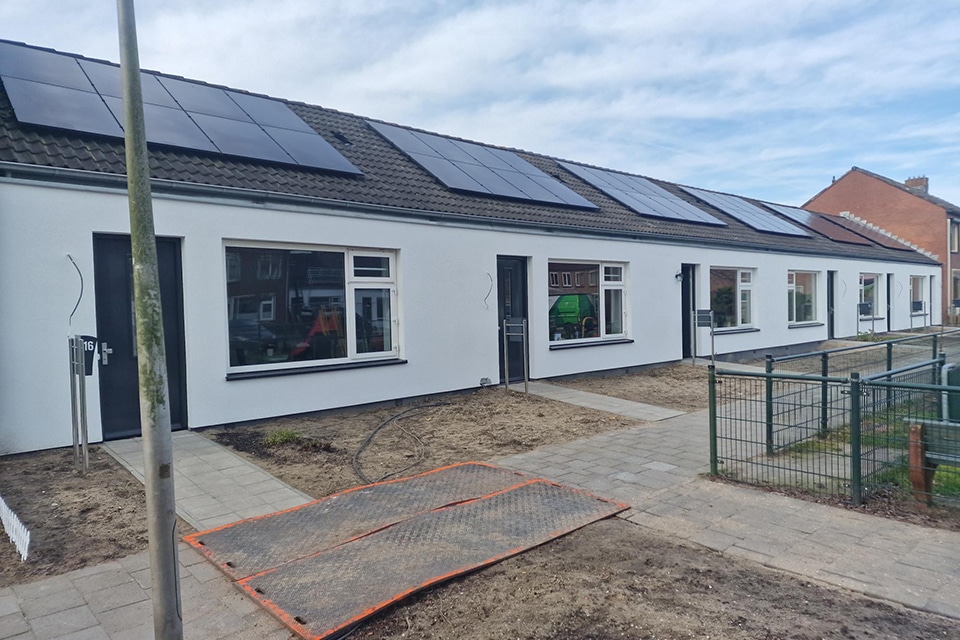
Biobased and certified
"For the interior walls, the choice for Faay quickly fell in the preliminary process," says project manager Jay Kuppen of Hagemans. "We had Alba Concepts as a consultant for the sustainability of materials and they brought Faay forward. The product is biobased because it has a core of flax. It's also a proven product, both in quality and fire safety and practicability. There are all kinds of biobased products on the market at the moment, but most of them are not certified. Faay walls are. Almost all Faay walls have been heavily tested through a large number of fire and noise tests by bodies such as Efectis, LBP Sight, Nieman®, DPA, Equipe Adviseurs, SKH and SHR. The first home was conducted as a test and model home. For the next eight homes, Hagemans decided to enter into discussions with Faay to look for an efficient approach together. That resulted in Faay customization. "The walls were delivered in height and width and numbered in order of assembly," Kuppen says. The electrical boxes were also pre-assembled in the right place in the factory. This resulted in a fast and efficient working method, with no waste on the construction site. Rayon manager Johan van Bijsterveld of Faay: "We make the elements to size in the factory. Waste that is released there, we can easily reuse. At the end of this year we will even go to zero-waste production. With our new machine we can then produce in continuous lengths and cut them to the right size right away."
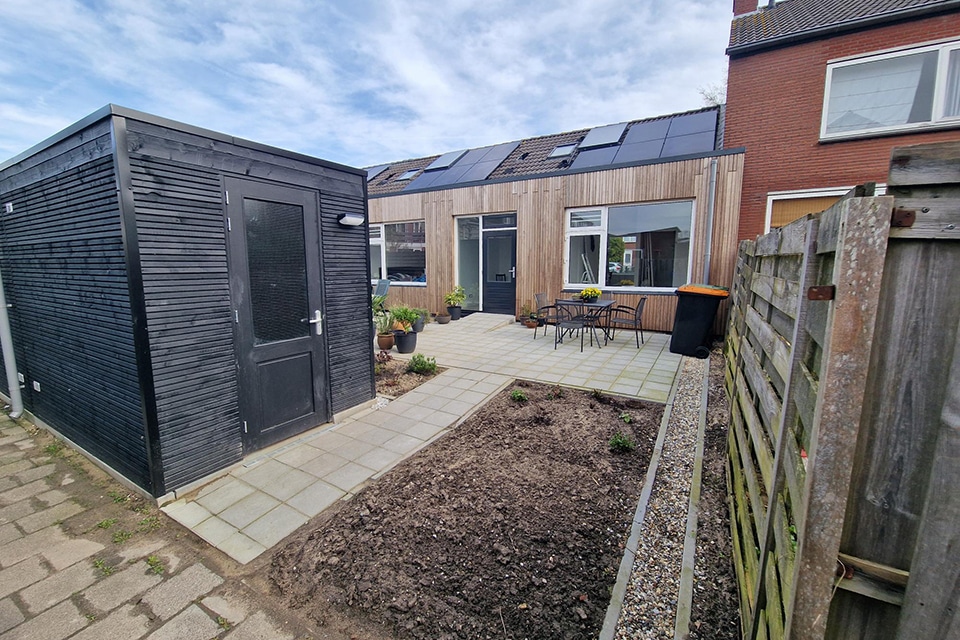
Only two elements per house still had to be made to the correct width. "These connect to a column we placed in the breakthrough of the rear facade. The exact location of that can be slightly different. So it's better to customize those on the job," Kuppen says.
Good handling
Hagemans used Faay VP54 for the interior walls. This 54 mm thick wall element consists of a solid core of flax with plasterboard on both sides. The elements are 400 mm wide and are about 2800 mm high here. "This makes them easy to handle, both in size and weight. Assembly is quick a simple. You set a bottom batten and a top batten and then you put the elements with a spring-groove joint in the right order between them. Finally, we smoothed the small seams between the elements."
Kuppen is therefore more than satisfied with Faay, the wall system and its processing. For Hagemans it was the first time it worked with Faay walls. The extra support and guidance in the start-up phase by Faay employee Erwin was therefore very nice. "We have had very positive experiences with it. It's a system we will definitely work with more often."
Circularity
In this project, all interior walls were replaced by Faay's bio-based walls. With their favorable environmental score, the Faay flax walls were an excellent match for the corporation's ambitious request. The old inner walls were removed partly because the entire ground floor had to be replaced. Kuppen: "To make the homes rollator-accessible, it was necessary to lower the existing wooden floor by 30 centimeters. We reused the beams for the new floor, which is insulated with recycled pir. The floorboards that remained whole during demolition, we reused to fill in missing sections in the attic floor and at the eaves." All this made for a good circularity score, with a building circularity index of 57% for the contributed materials.
The new rear building of 2 meters deep and 6 meters wide was constructed by Hagemans in timber frame construction and the front facade was provided with 220 mm external wall insulation. The roof was insulated from the inside with flax, which allowed the roof structure and tiles to remain intact. The homes were equipped with heat recovery ventilation, a solar water heater, electric radiators and 13 PV panels. After this work, the homes are more comfortable and gas-free and have energy label A++. The first six homes are now occupied; the last three are in the completion phase.
Heeft u vragen over dit artikel, project of product?
Neem dan rechtstreeks contact op met Faay Vianen B.V..
 Contact opnemen
Contact opnemen
