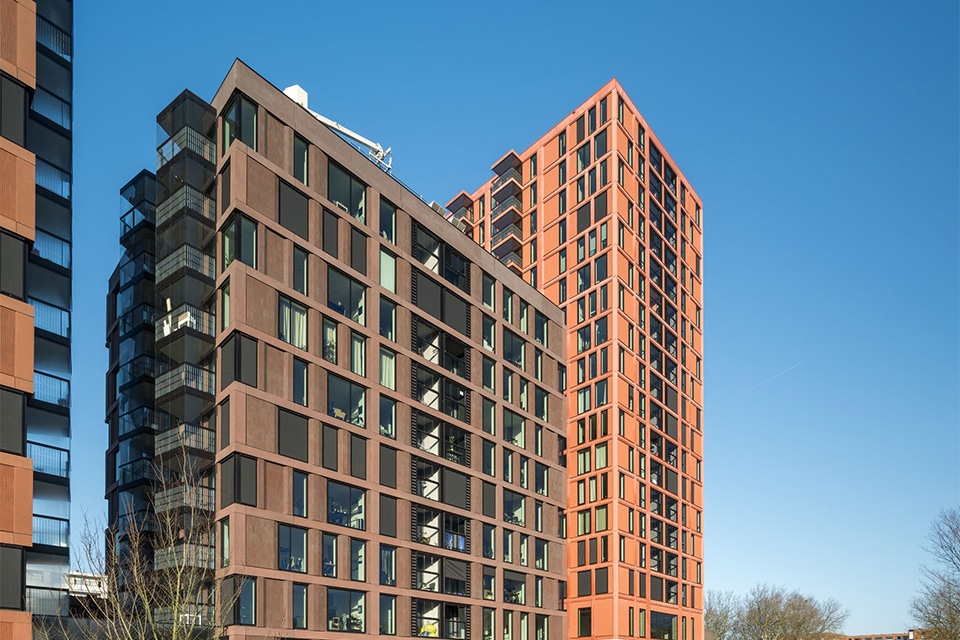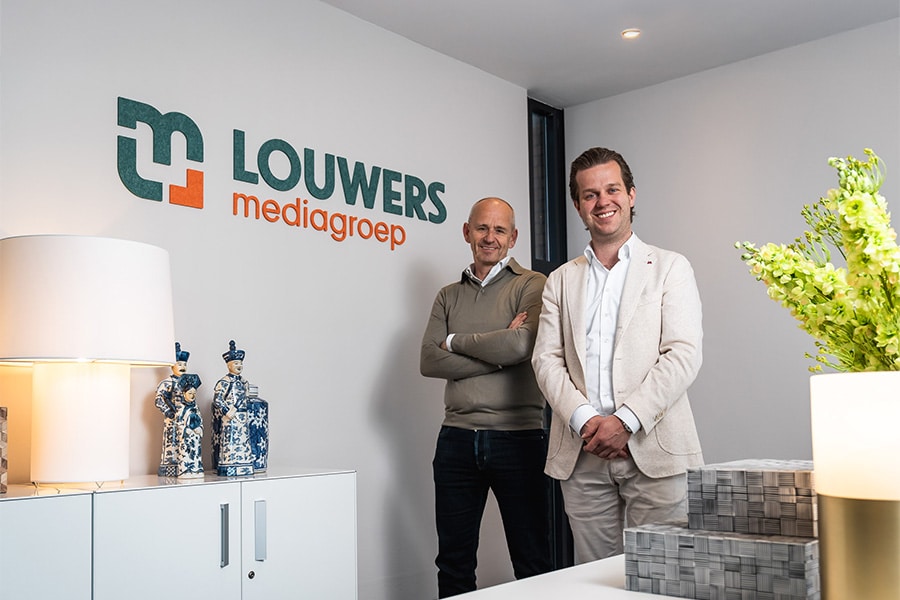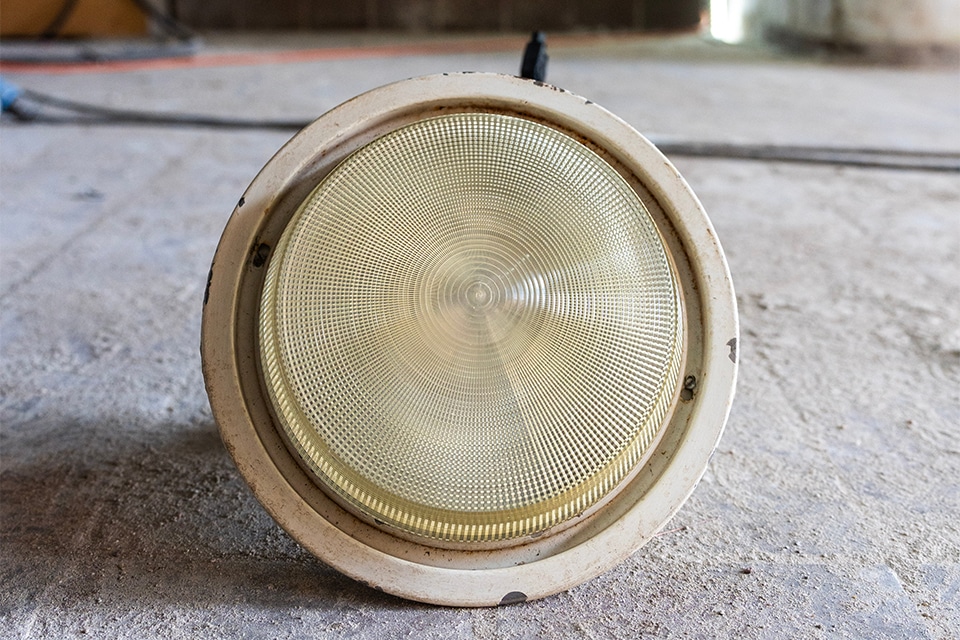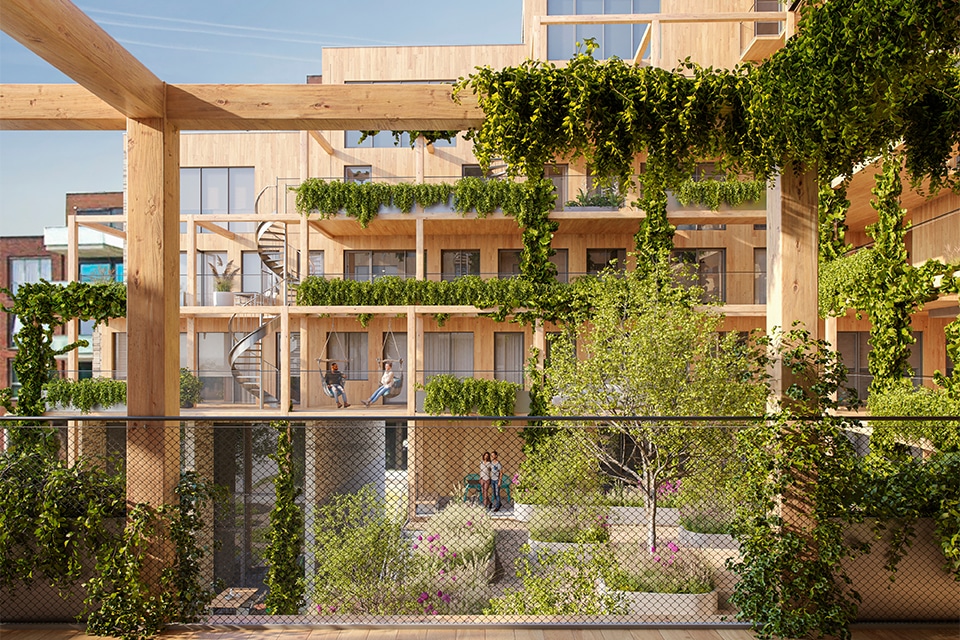
A good building starts with a safe floor
Without a floor no building, because after all, you start with the basics. REPPEL is a specialist in floor systems and fire-resistant materials and was involved in the design of the floors in Building B of the Kauwgomballenfabriek in Amsterdam. Technical manager Niels de Bruin explains what was involved.
There was already a design by the lead designer, De Bruin explains, but some adjustments were needed to that. "That design had taken into account a different type of floor. The original floor design turned out to be technically complex and not feasible on a number of details. We recommended an alternative to the floor design. This required some details to be changed. This mainly concerned the support details, how the floor connects to the steel beams of the building. Because of our input and the close cooperation with CA-Bouw, who installed the floors, a beautiful end result was delivered."
Everything in the right place
"With large projects like this, perfectly worked out drawing work is essential," De Bruin says. "With so many different parties, that drawing work has to be checked in time. Where are the bottlenecks in terms of detailing and building requirements? Where does the structural engineer need to pay extra attention? If that is not all clear in the preliminary phase, it can cause problems during execution."
At the Kauwgomballenfabriek complex, the former production hall features an elevation with a steel structure of no less than 5 stories. "In order to limit the additional weight that will rest on the existing foundation due to the optopping, our HODY steel plate concrete floors were chosen. The HODY 60 and HODY 206 steel plate concrete floors used are much lighter than traditional concrete floors, weighing approximately 300 kg/m2. That saves a lot of concrete and weight, because we laid some 5,700 m2 of floor in The Optopping."
More than deliver
REPPEL is not just a supplier of floor slabs. "We prefer to step in at the very beginning of a project, because then we can fully coordinate the floor structure with the supporting structure. In this project, there was room to think with us, and that works very pleasantly. The cooperation with contractor Heijliggers and main structural engineer Van Rossum went very well. Great when such a complex project goes so smoothly!"



