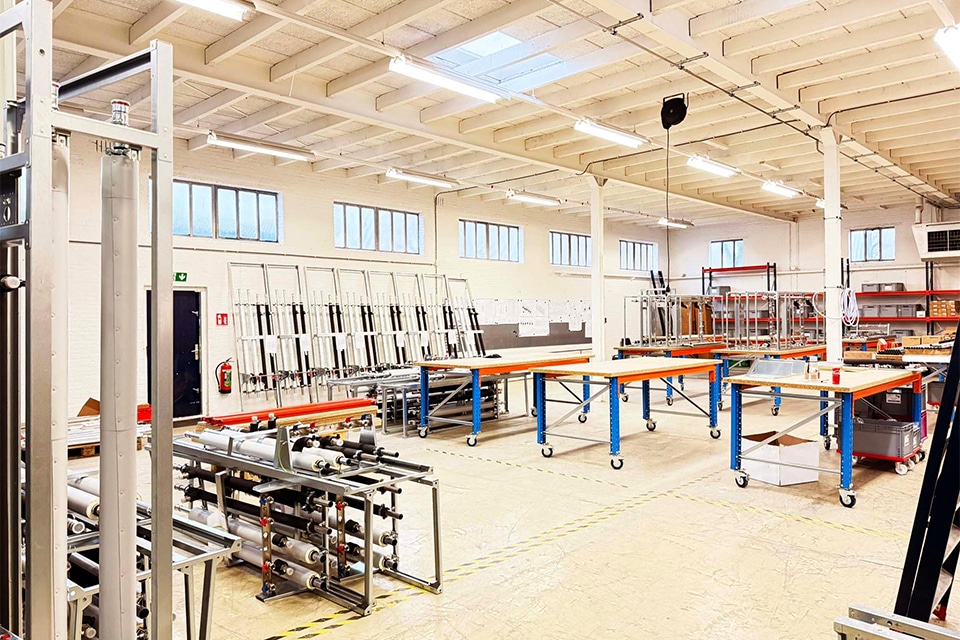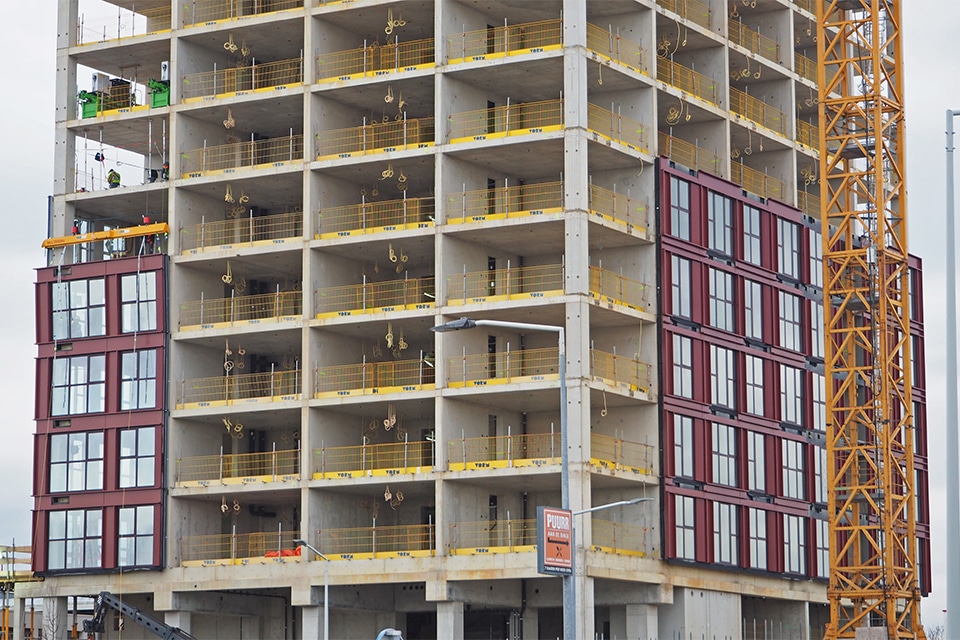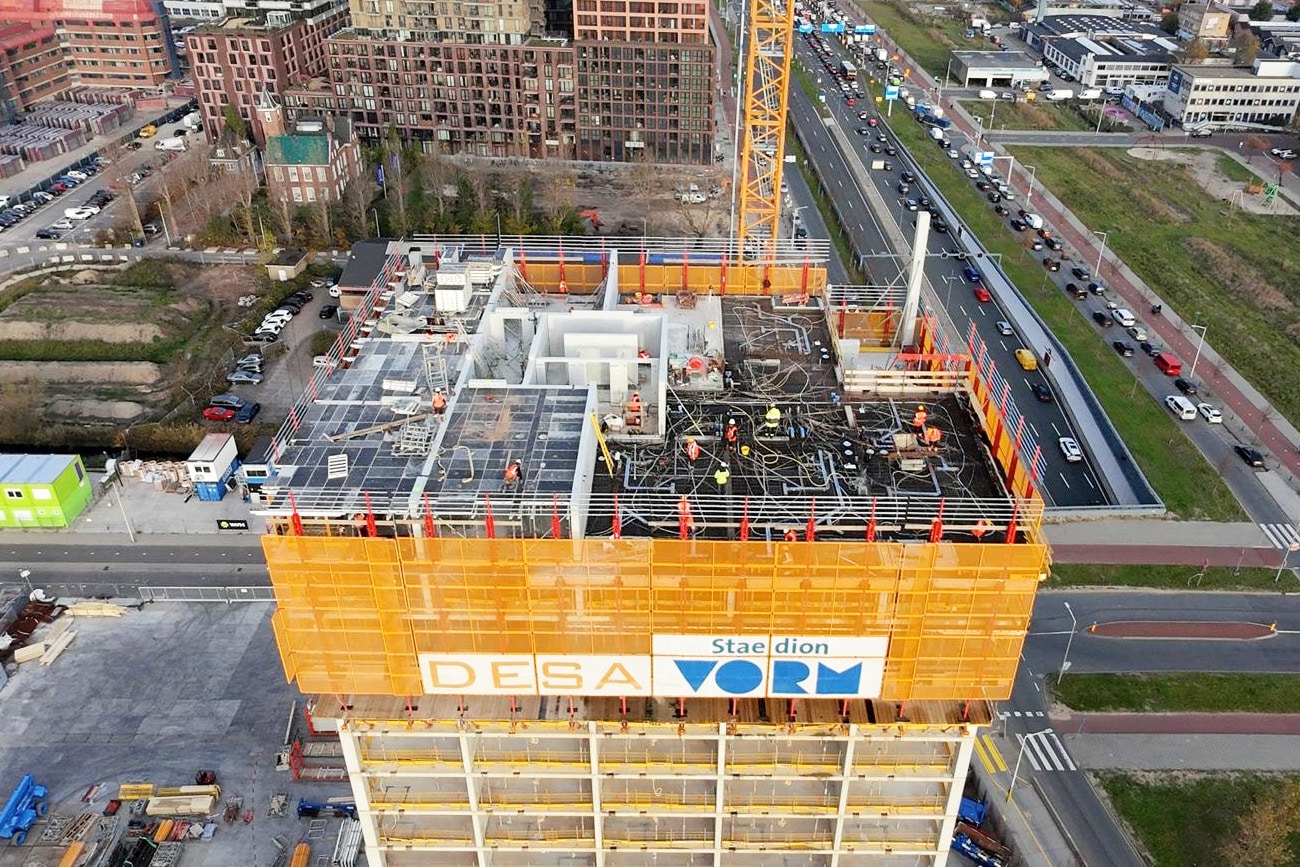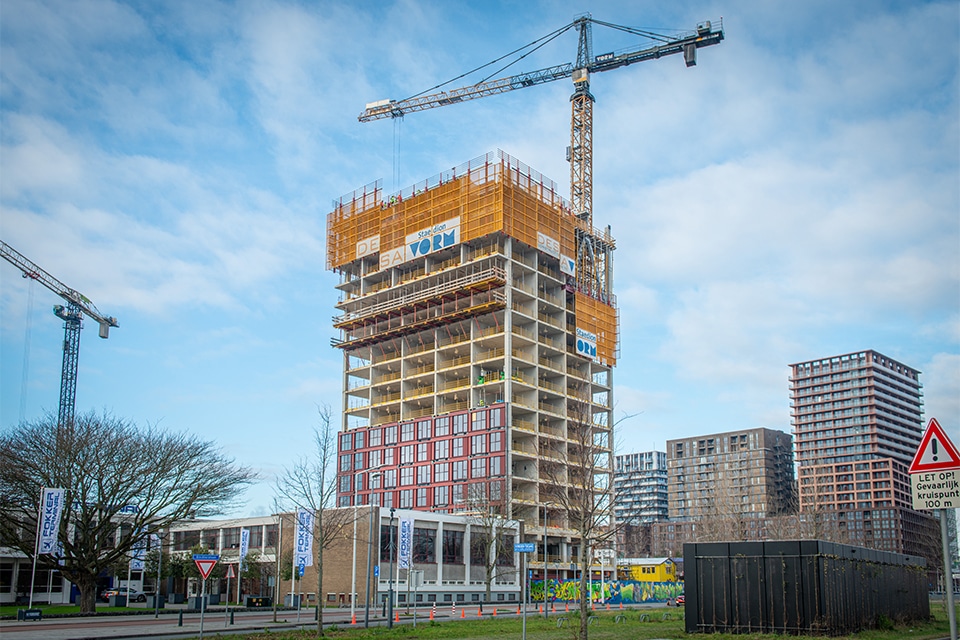
A lifted landscape with stores hidden underneath in Rosmalen
An urban development plan was already ready for the De Groote Wielen project in Rosmalen. Grosfeld Bekkers van der Velde Architects were asked to develop further plans for stores, restaurants and a residential block within those frameworks. "A nice project to take on," says project architect Jeroen van Poppel.
"Rialto Vastgoedontwikkeling asked us to create a design for the center plan of De Groote Wielen within an architect selection," Van Poppel begins. "Our approach was to look at the urban plan with a critical eye. Where are the strengths and where are the opportunities for improvement? With that in mind, we made a sketch design. We also colored a little outside the lines of the urban plan. That was so appreciated that we won the selection."

From sketch to permit
An architect's work all begins with the sketch plan. "In it we lay down the main outlines. How is a building put together, where will the houses be, how many will there be and where will the entrances be? In addition, you make a sketch of what everything could look like."
"After those first ideas, there will be a preliminary design, in which we already take more into account the elaboration of the plan. Think about the material we want to use and how to apply that in the design. Or making the floor plans. All these steps are of course in consultation with all parties involved. You want to come to a technically feasible final result, of course!"

The first challenge was one of the users of the properties to be designed. "The first challenge of the tight schedule. Because one of the supermarkets had to enter the premises before the summer of 2023, the design and technical elaboration came about in a pressure cooker. It required close cooperation between the client, contractor Wijnen Bouw, consultants and us as architects."
Elevated ground level
The biggest challenge in the project was already embedded in SVP Architecture and Urban Planning's urban plan. "In the plan there was room for two towers, on a raised ground level. Below this ground level is space for the retail program. That means that the roof of the commercial plinth is not just a roof, but a space where visitors can walk across, recreate, read books and enjoy the view. You actually turn a roof into a park, and that was a nice challenge."

Yet the architects went a step further. "One image-defining element are the parapets of the circular terraces. These parapets are composed of slender, steel tubes and refer with their architecture to the rounded soft edges of the commercial plinth. These parapets were developed specifically for this project, by contractor Van Wijnen and Trahecon."
With these types of projects, the architecture firm always makes a commitment to the quality of the design. "You want to see the unique elements from your drawings become reality. Van Wijnen helped us a lot in making our ideas realizable. It was a matter of blood, sweat and tears, but we are incredibly proud of it!"
- Client Rialto Real Estate Development B.V.
- Architect Grosfeld Bekkers van der Velde Architects
- Contractor Van Wijnen




