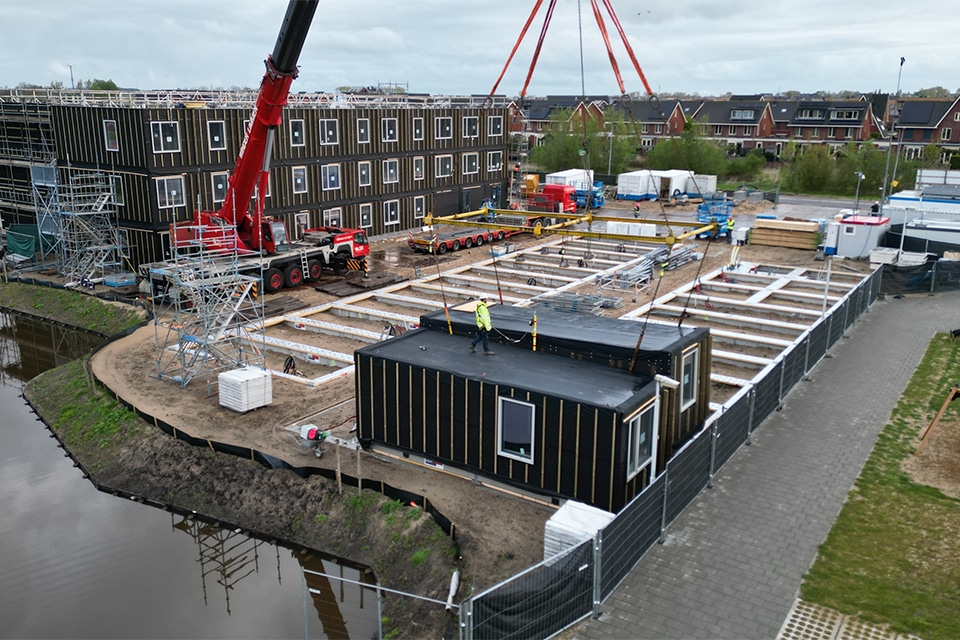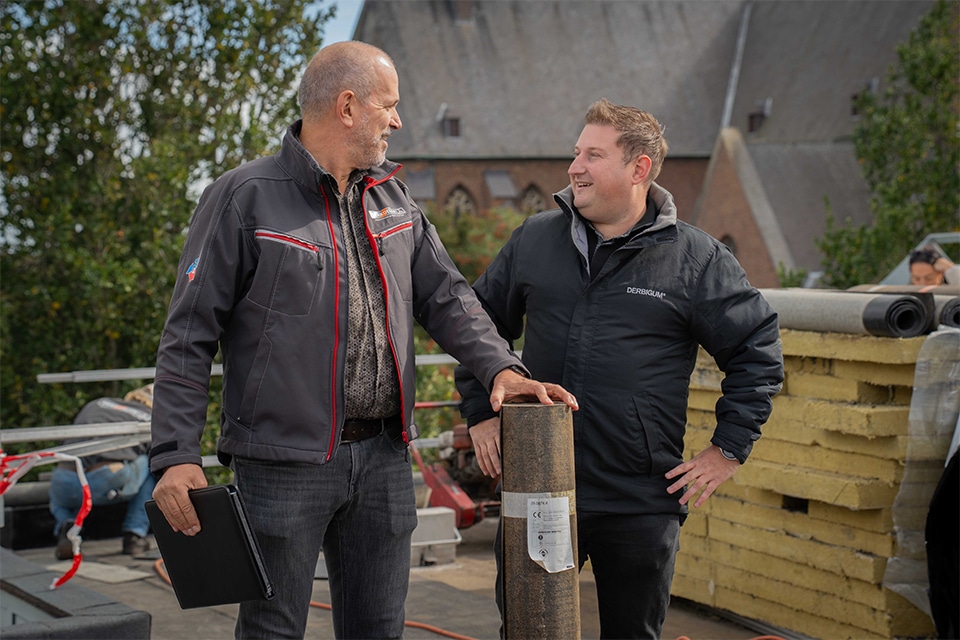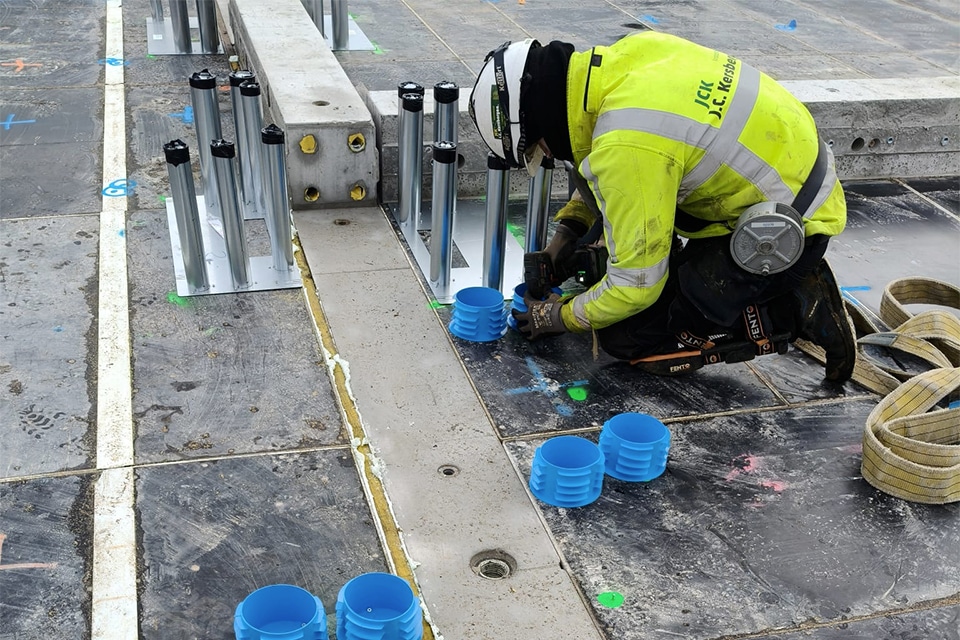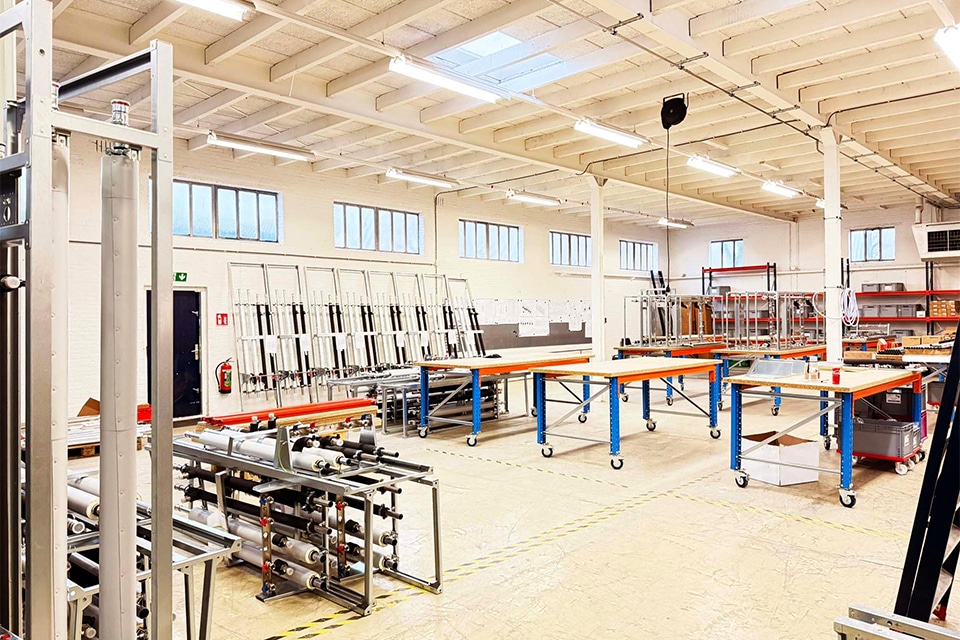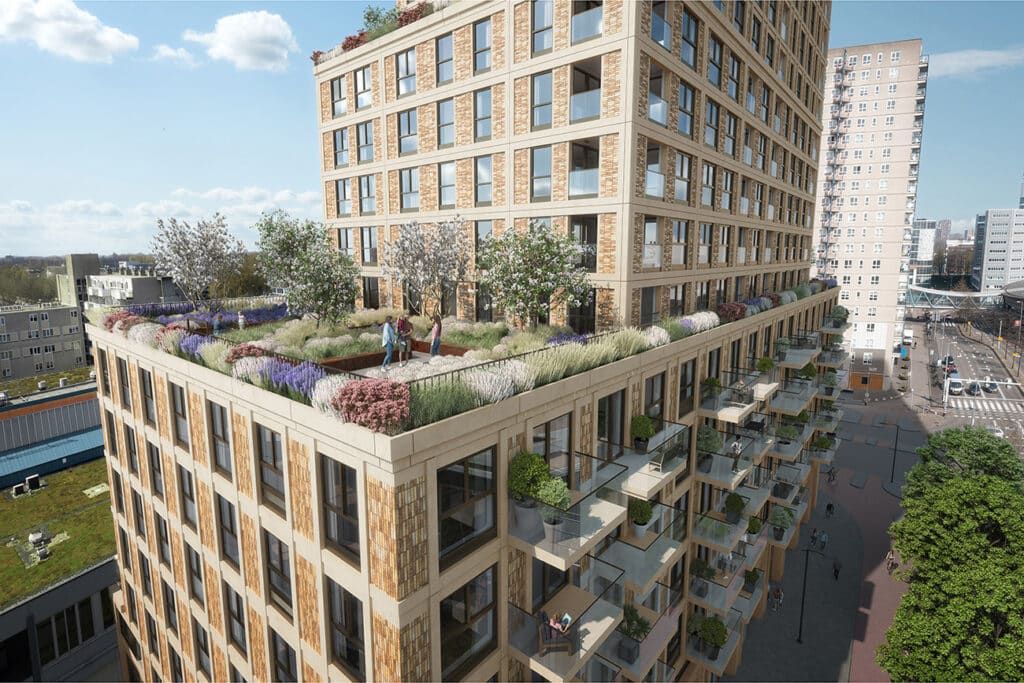
Great Bear: Alexander's extraordinary new heart
In Rotterdam, the completion of Grote Beer is approaching. About three years ago, on a wasteland and right next to the Alexandrium shopping center, construction began on 193 energy-neutral and gas-free rental homes for mainly middle-income households. Grote Beer will provide the first of 8,000 new homes in Rotterdam's Alexandrium node. The development will also contribute to a lively heart of Alexander, with residential and retail functions in a sustainable environment. Commissioned by Dura Vermeer Bouw Zuid West B.V., Klunder Architects designed a stepped building with a height of 68 meters, exciting materialization and lush green roof gardens. On the first floor, space is reserved for commercial functions, a spacious entrance, a mail room and a living room for residents. This also gives Grote Beer a social function.
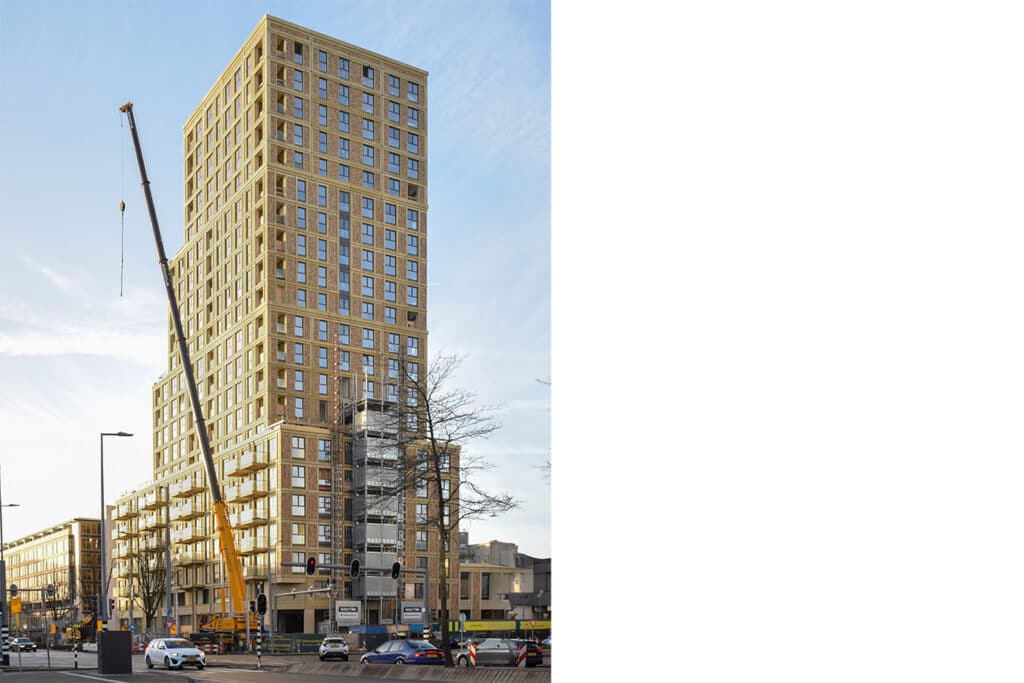
Klunder Architects became involved with Grote Beer in late 2019. "Dura Vermeer had already completed a study with another firm and was looking for an architect for the facades," says ir Gijs Burg, architect at Klunder Architects. "At the time we received the documents, however, we understood that the Municipality of Rotterdam had not yet agreed on the urban design principles. In the architect selection process, we therefore took the plunge and conducted a volume study, on the basis of which we pitched a new design idea. Combined with our extensive experience in Rotterdam projects and our good relationship with the municipality, we were awarded the complete design contract."
Stepped and green building
The municipality wanted to avoid a gateway effect, says Burg. "Instead, we reviewed several models; from a pie model to a tower compilation. We then incorporated all the ideas into a matrix, based on which the current structure was chosen." This current structure is characterized by a 23-meter-high substructure, which follows the roofline of the adjacent buildings. "Above this, a stepped tower is designed, with a setback of 6.5 meters each time. As a result, the tower becomes increasingly leaner toward the top. All eaves are designed as planter edges and a roof garden with seating will be set up on each jump. To make the greenery visible from the street side as well, lush plants have been selected. In addition, there will be a tree box on each roof garden."
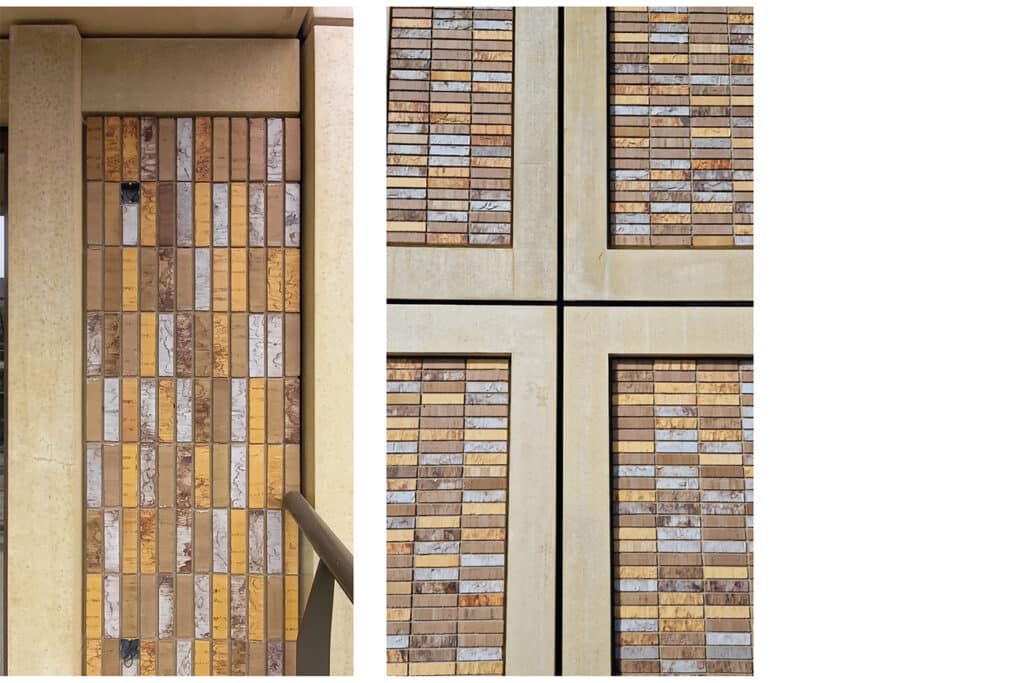
Prefab-all-the-way
The biggest design requirement, however, was the "prefab-all-the-way" construction technique, in order to realize Grote Beer as quickly as possible and without a construction site. "Both the facades and the structural walls, floors, bathrooms and toilet rooms were delivered and assembled prefabricated," says Burg. "This required us to look at our design differently. What was particularly important to us as an architectural firm were the seams of the various elements. Here we had a choice of two tactics: tighten or disguise. At Grote Beer, both tactics were applied. An interesting combination of concrete and blended masonry was chosen for the façade finish. Because the masonry bricks were cut in half, considerable savings could be made on material and weight. Each brick could be used twice in the facade. Because the masonry was embedded in the concrete outer shell, special masonry connections and plasticity were possible."
Spacious and lively
A 5-meter-high commercial plinth ensures that the large urban residential building lands neatly at ground level. "The precast façade elements are extended alternately," said Burg, "Between these, the commercial spaces are provided with a large display window, further distinguishing the plinth. The outdoor spaces on the lower residential level were deliberately made indoors. Only at 8 meters above ground level are the first balconies situated. As a result, the creep-by-creep-by feeling gives way to spaciousness and liveliness in the streetscape."
- Client Dura Vermeer Bouw Zuid West B.V. and Jos Verhulst 31 West Concepts B.V.
- Architect Klunder Architects
- Contractor Dura Vermeer Bouw Zuid West B.V.
