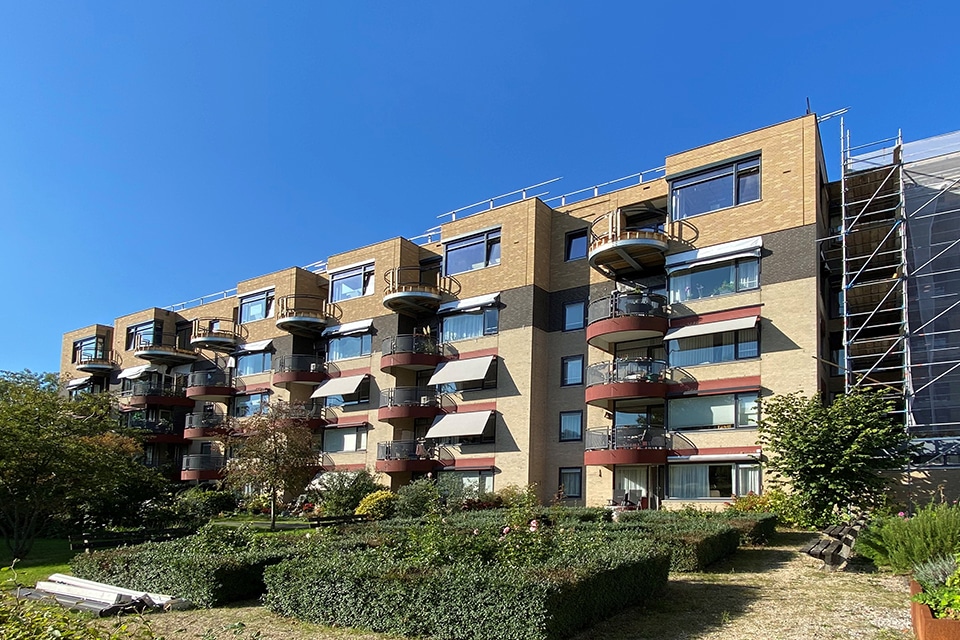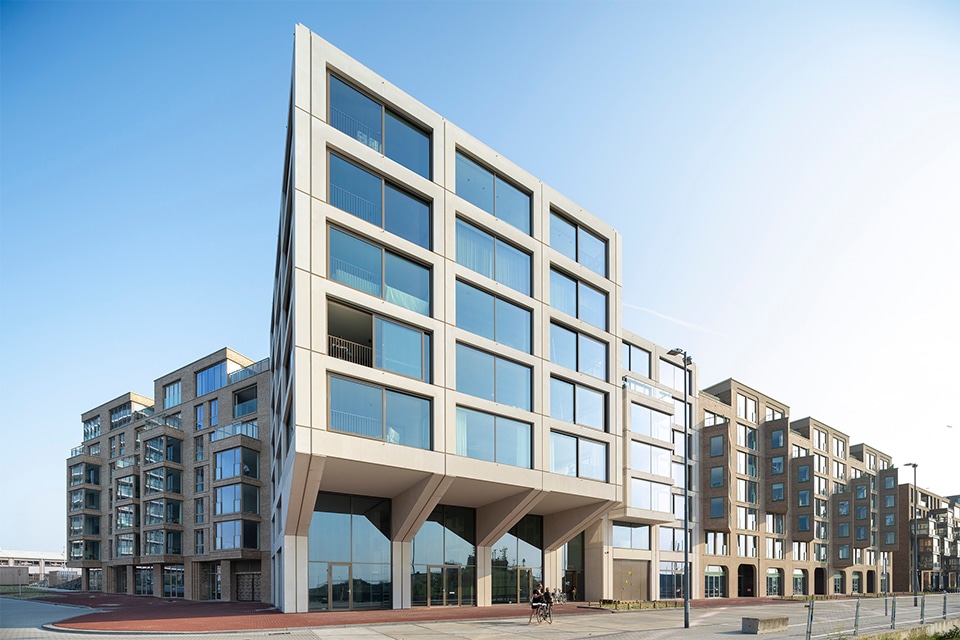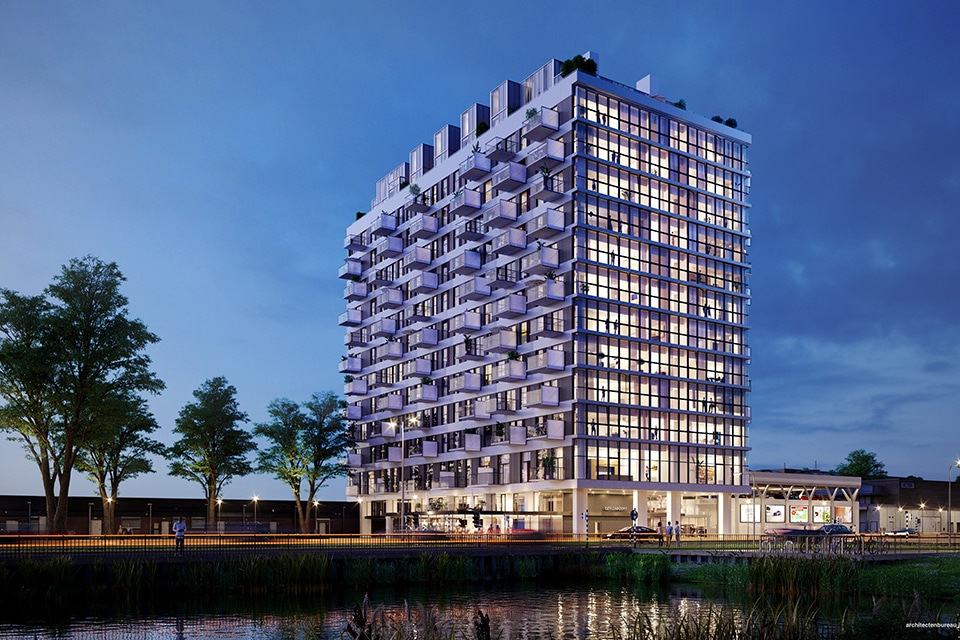
From office building to residential tower: the eye-catcher of Schalkwijk
New destination for Ceylon Gate
The center of Haarlem's Schalkwijk neighborhood is getting a makeover. The buildings built in the 1970s will be given a new purpose and appearance. This includes the iconic Ceylon Gate. This old office building will become home to 162 households, a large parking garage and several commercial spaces starting in the fall of 2024.
Architectural firm Jaap Dijkman became co-owner of the Ceylon Tower in 2014. "At the time, we started with a quick scan," explains architect Reine Nust. "We made an inventory of what was possible and what the limits were. Based on the already existing building, the rules of the municipality of Haarlem and the Program of Requirements, we delivered our final design in 2018. A future-proof design with great respect for the history of Schalkwijk."
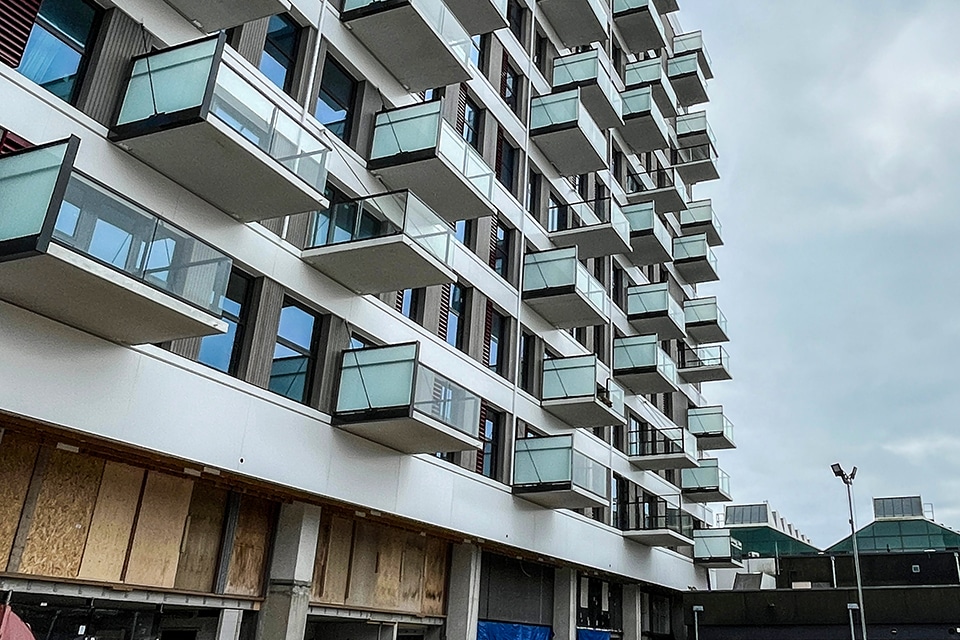
A nod to the past
The Ceylon Gate is a real eye-catcher in Schalkwijk. Because of its prominent position at the end of the approach road, the whole of Haarlem knows this icon and likes it. "I actually found it quite beautiful myself," says Nust. "It was a very simple, clean design: a sort of stack of white blocks. I made those white lines recur in the new design, as a nod to what it once was."
"We had to take into account the omnipresence of the building," Nust continues. "That means that the building has no front or back, but has to speak from every side. We did that, of course, but the north facade is just a little more special than the rest as far as I'm concerned. This one, in fact, is one hundred percent glass. That makes the building light up beautifully at night through the lights in the living rooms." The facade contains soundproof screens, allowing residents to open a window without being bothered by the busy neighborhood.
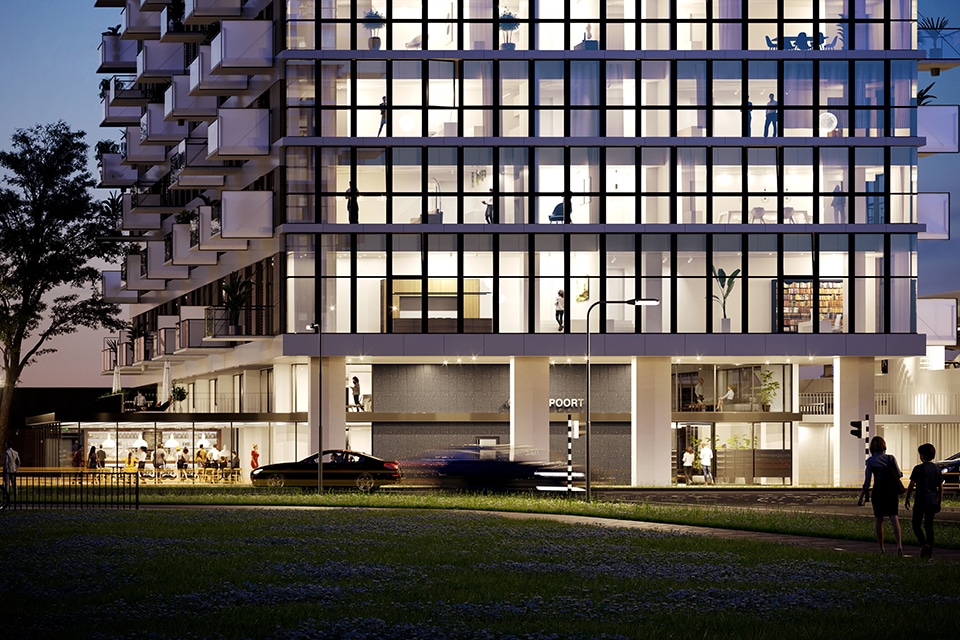
From office building to residential tower
The Ceylon Tower was previously home to several companies. The last user was publisher VNU. The zoning change from office building to residential tower was not an easy puzzle. "The structure of the building remains," Nust says. "That means there are pillars and walls that you can't just take away. But, of course, you don't want a huge column in the middle of your living room. Fortunately, we were able to design well around that, so the new residents have absolutely no idea that they are living in an office building."
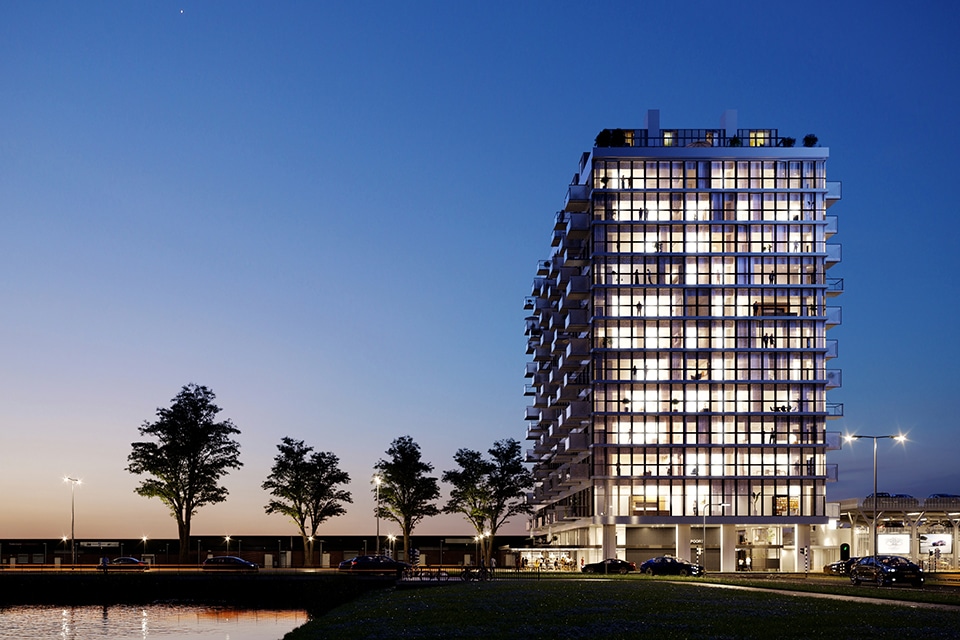
"The existing structure ensures that housing is not right below and above each other. In fact, rooms in an office are arranged very differently than rooms in homes. As a result, the building is varied and playful. This created a challenge in the placement of the balconies. Because not all windows can be placed in the same place, the balconies are also staggered. If they just don't align, the whole thing becomes cluttered. That's why we turned it completely around. They stagger clearly now, so the balconies hang around the building like a cloud."
A building for 2024 and the future
Although it was not required, Architectenbureau Jaap Dijkman chose a sustainable design anyway. "That starts with leaving the large concrete structures in place," says Nust. "You don't have to demolish them ánd you don't have to produce them again, which saves a lot already. In addition, the building is completely gas-free by installing heat pumps in all the homes and will have solar panels. When we started this project in 2014, the environmental technologies were different than they are now. We kept looking at those developments throughout the project, making Ceylon Gate truly a building for 2024 and the future."
- Client Catella
- Architect Architectural firm Jaap Dijkman
- Contractor SBB

