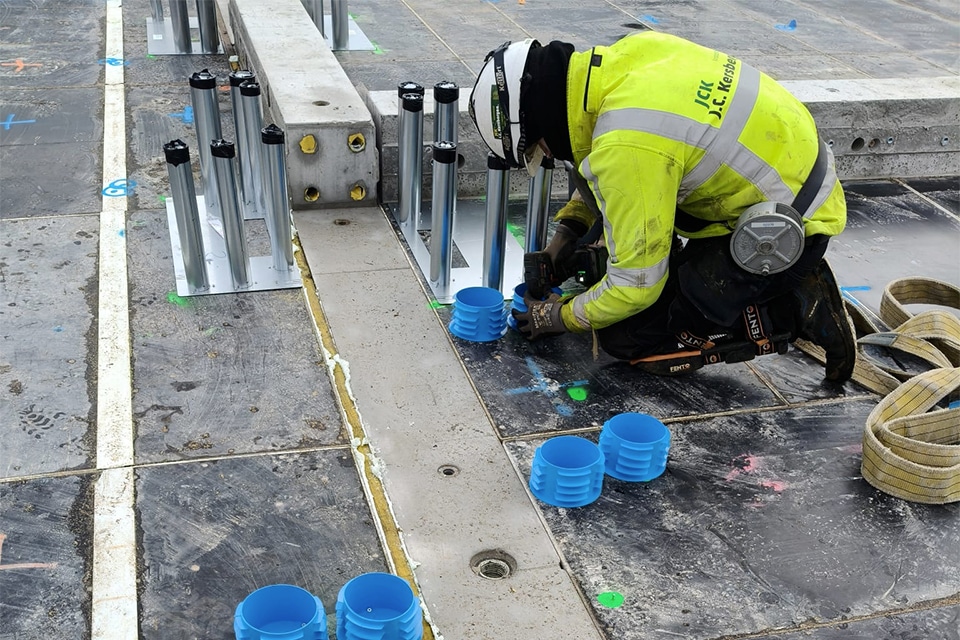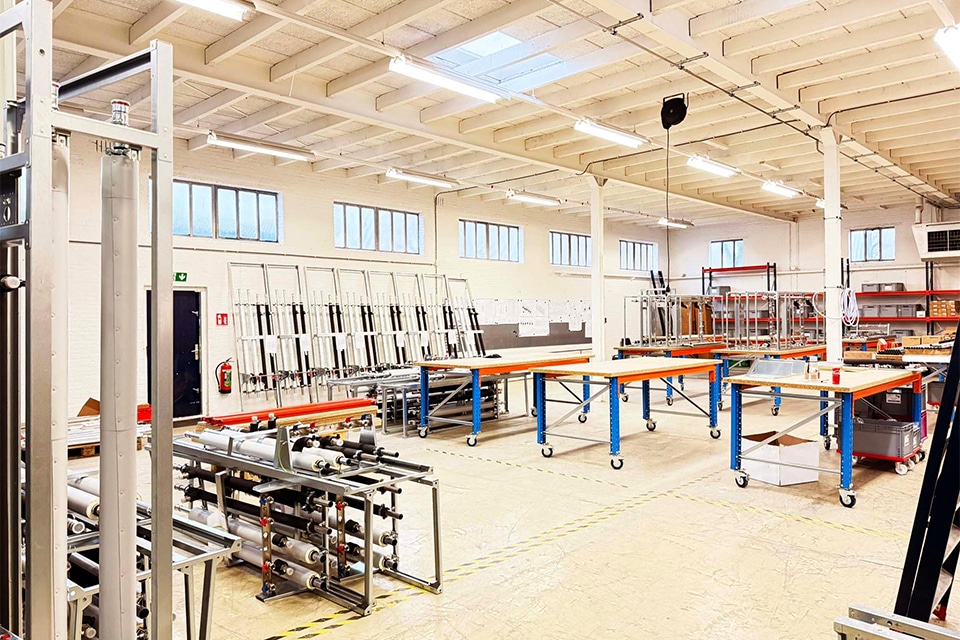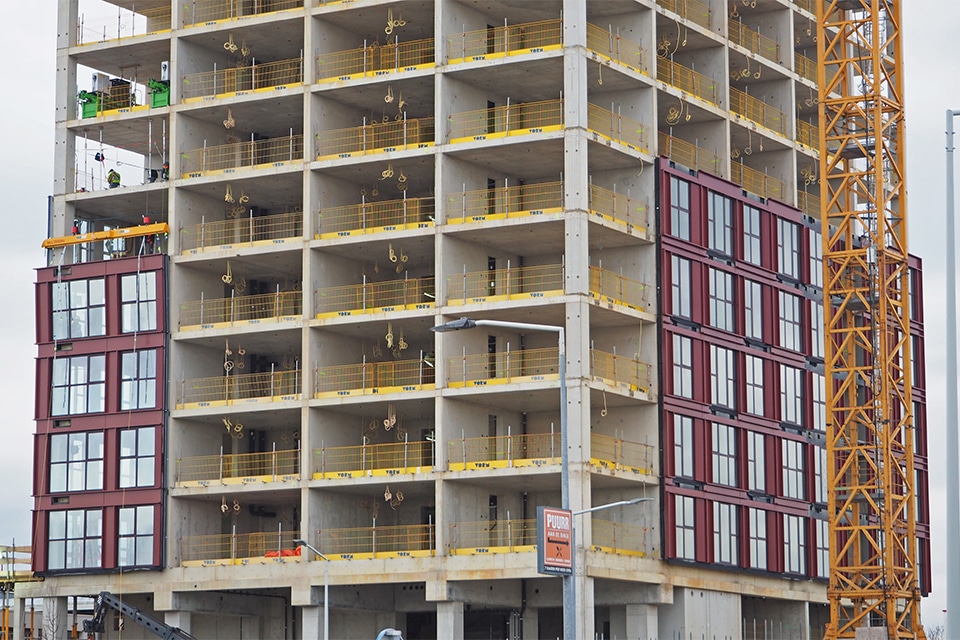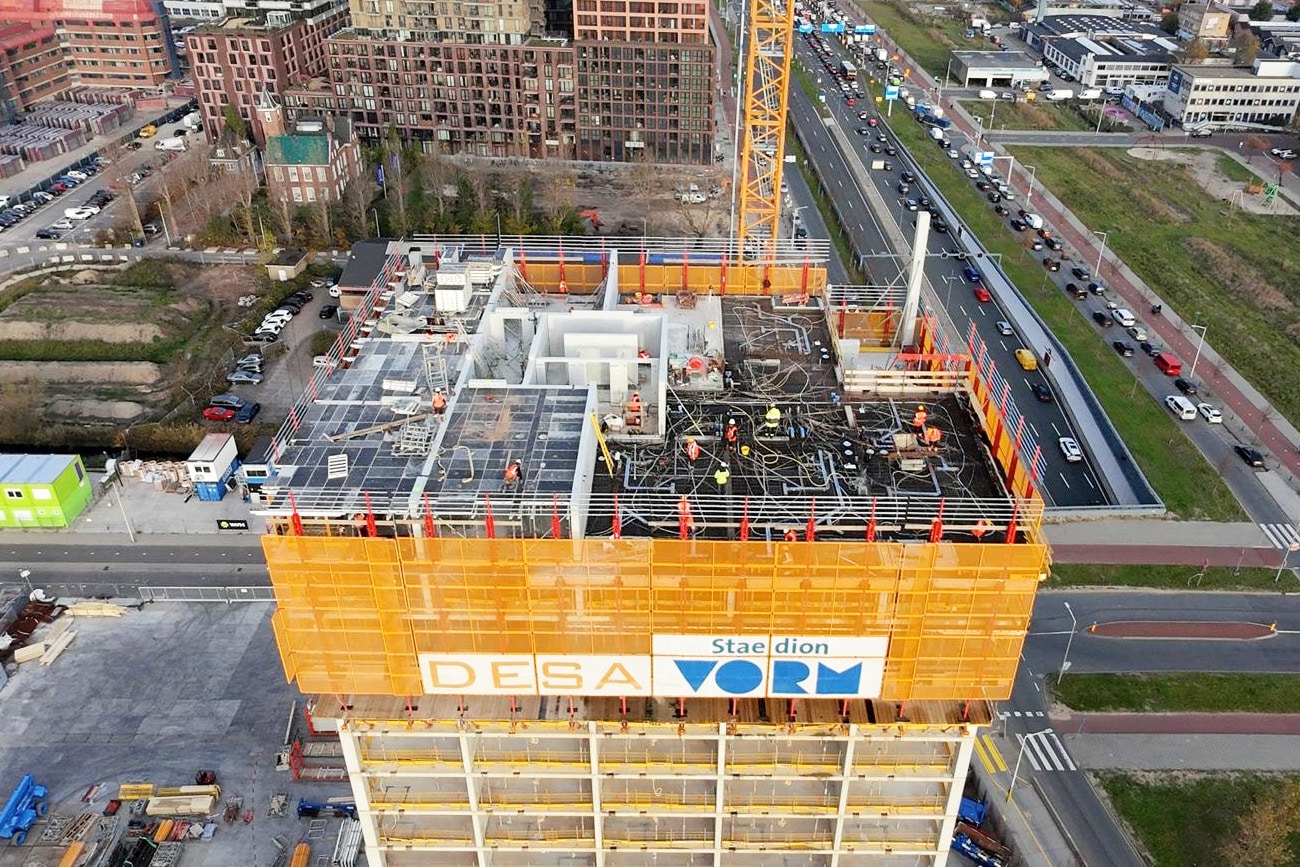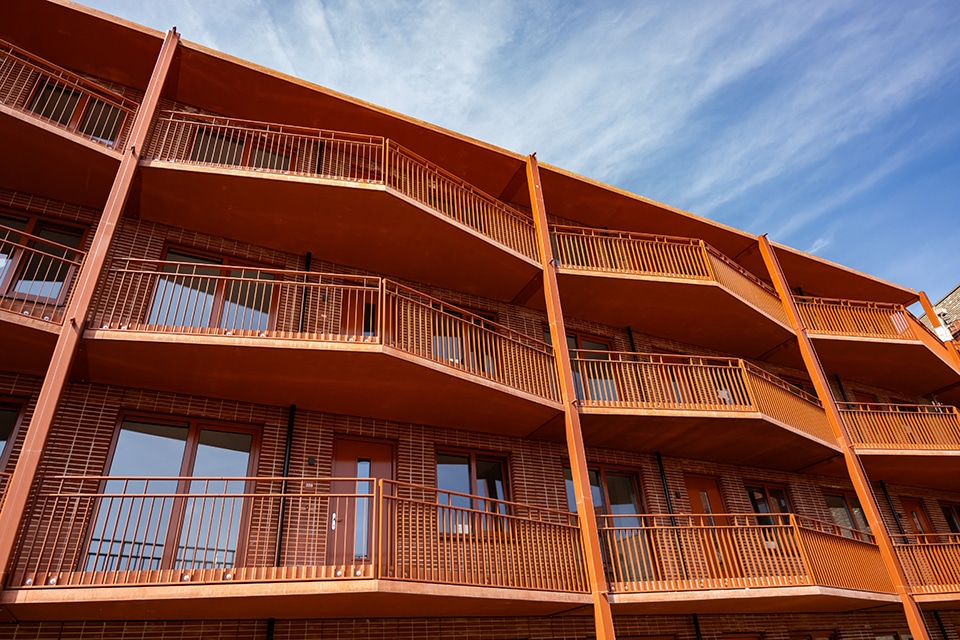
Hof van Leeuwesteyn: residential complex for a diverse target group
'Together with our co-makers, we optimize and standardize the construction process'
Main contractor Nijhuis Bouw built Hof van Leeuwesteyn in Utrecht: a residential complex with 94 social rental apartments and 17 single-family homes opening onto a communal courtyard garden. The complex was built according to the Trento method.
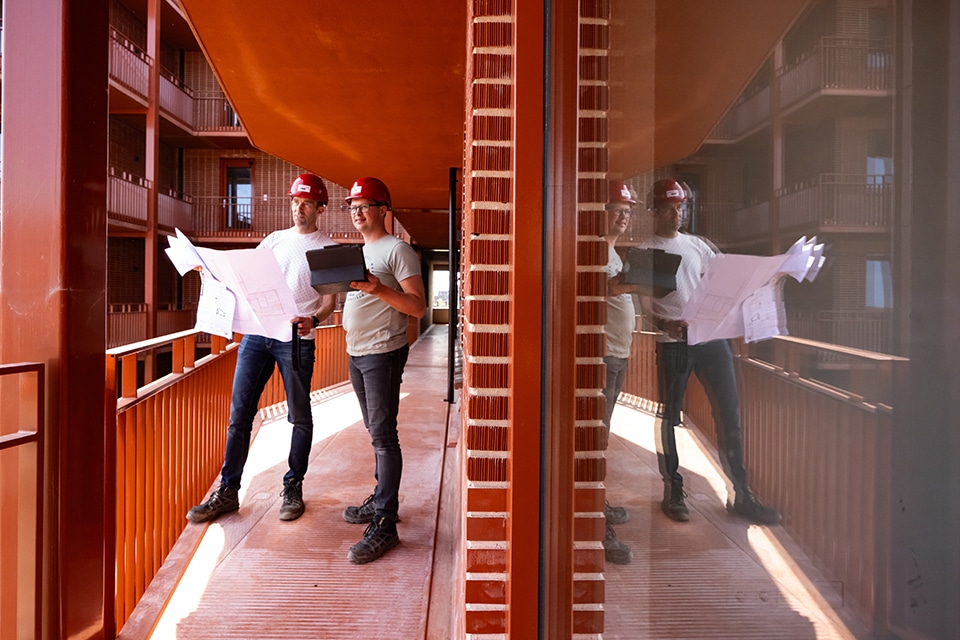
Trento New Construction is the housing construction concept with which Nijhuis targets housing corporations, developers and investors. It is based on preconceived solutions and the contractor works in the construction process with co-makers: partners with whom the company has a good relationship. Bjørn Klarenbeek is integral designer and work planner at Nijhuis and was involved in this project for about two and a half years. "We modified the request for proposal a bit and offered our proposal to the client," he says. "The latter was immediately charmed by it and we were awarded the project. We then started the technical development of the plan, specifically the shell, the installations and the house plans. When that design fit together optimally, it went to the aesthetic architect, who designed the jacket." Then the design was processed into a complete 3D model and some adjustments in detailing came in consultation with the architect. After that, construction could begin.
Building efficiently
Together with the regular co-makers, the construction process is optimized and standardized as much as possible. The complex was constructed entirely from a precast concrete shell, which included the use of recycled concrete aggregate. The elements came from the factory as complete as possible and were then lifted to the right places in the construction. Superintendent Sander Belt: "A lot of time was spent on the excavation work for the construction of the foundation and basement. The weather conditions were not favourable, as it was very wet during that period. In addition, the construction site lies on clay soil, which also caused delays. In the end, we were still able to deliver on time." Another challenge was that there was a considerable height difference of three meters in the construction site. Therefore, part of the third building block was raised a bit higher and fitted with a split-level stairwell to still end up at street level. The courtyard garden was also raised from the wadi at the lowest point toward the homes.
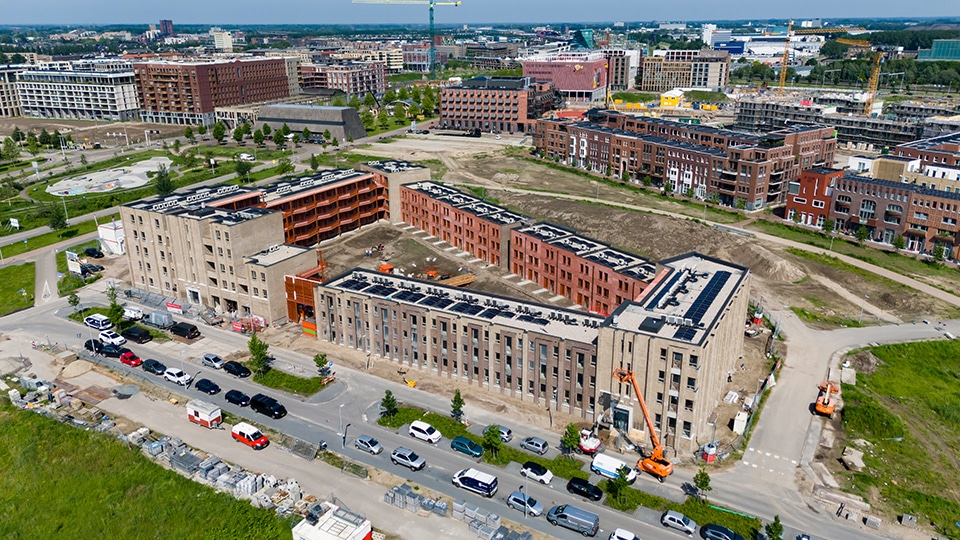
Close living environment
A beautiful residential complex now stands with a total of 111 housing units, a parking garage for 51 cars, a bicycle shed for 350 bicycles and a common area. The final homes were completed in July. Belt: "A varied target group lives in the complex. On the one hand, there are families in the ground-floor apartments and, on the other hand, there are senior citizens who need
additional support.
When assigning the homes, we also really looked at a good combination of residents who need help and residents who can provide it. This creates a close-knit living environment."
Also, because the homes face the courtyard garden with their front doors, it creates a sense of community. And this is also reflected in the complex. Superintendent Jaco Mulder: "The complex has a communal living room and this is also used. Nice to see that this creates a connection. That was already the case in the execution. What stays with me from this project is the exceptionally fine cooperation with all parties and the client. It was a nice construction site, then you notice that the hard work in preparation also produces results."
Meanwhile, Nijhuis Bouw is already working on another project for Woonin, with virtually the same construction team. It is a similar complex in Utrecht, but with 63 apartments and a covered parking lot with a communal courtyard garden above.
- Client Woonin
- Architect M3H architects
- Main contractor Nijhuis Construction
