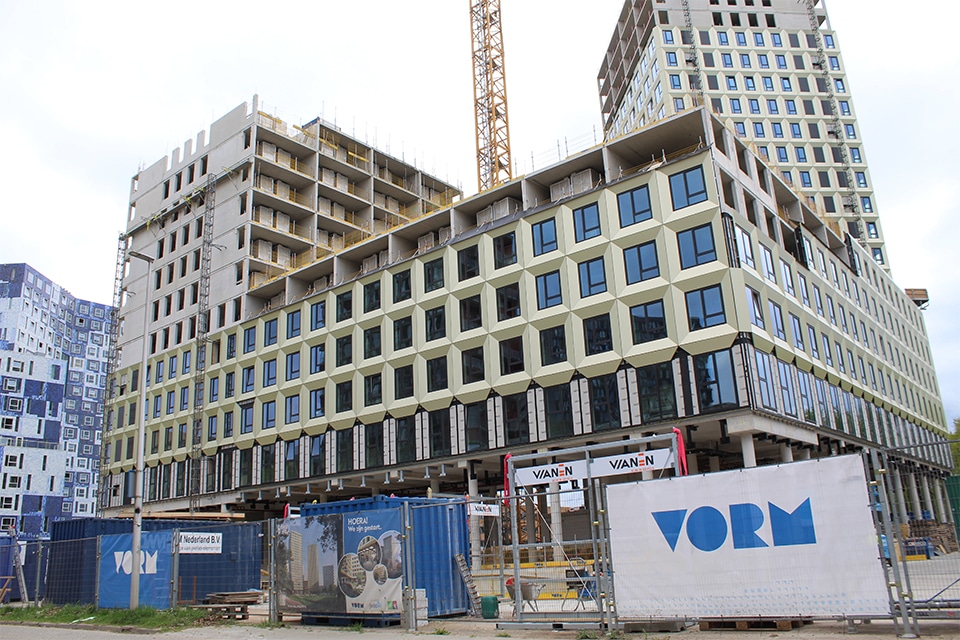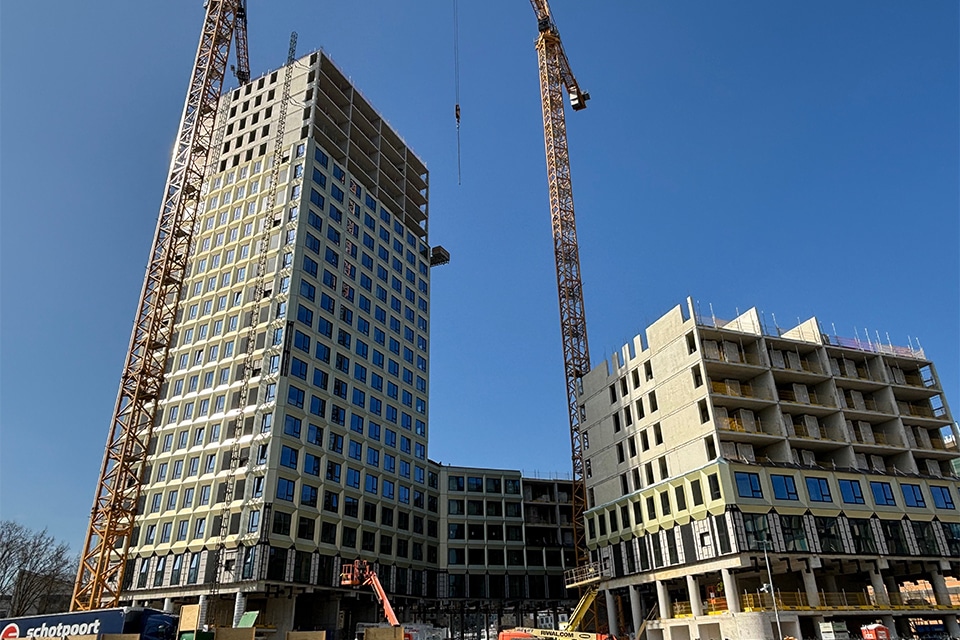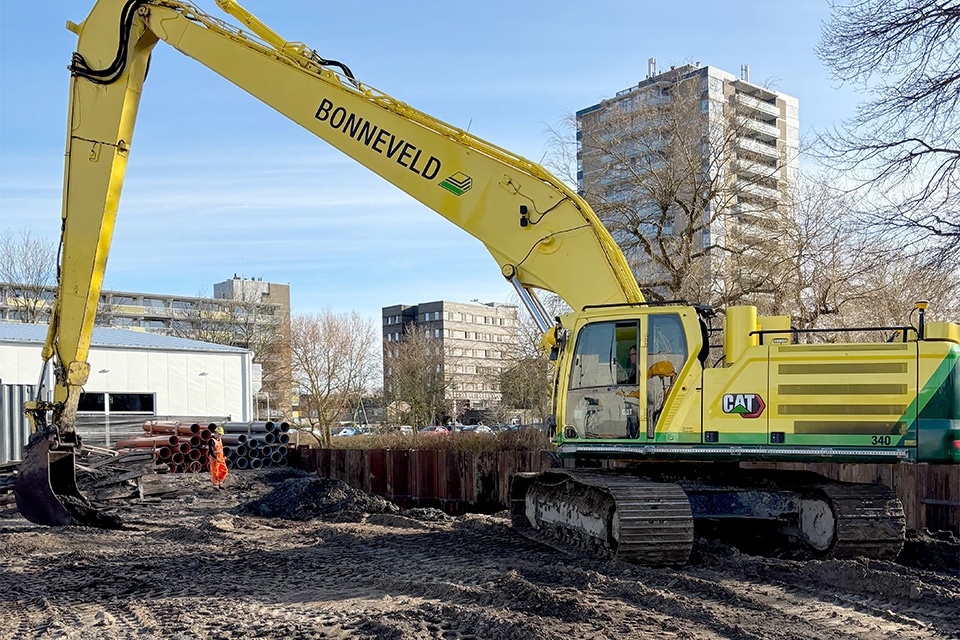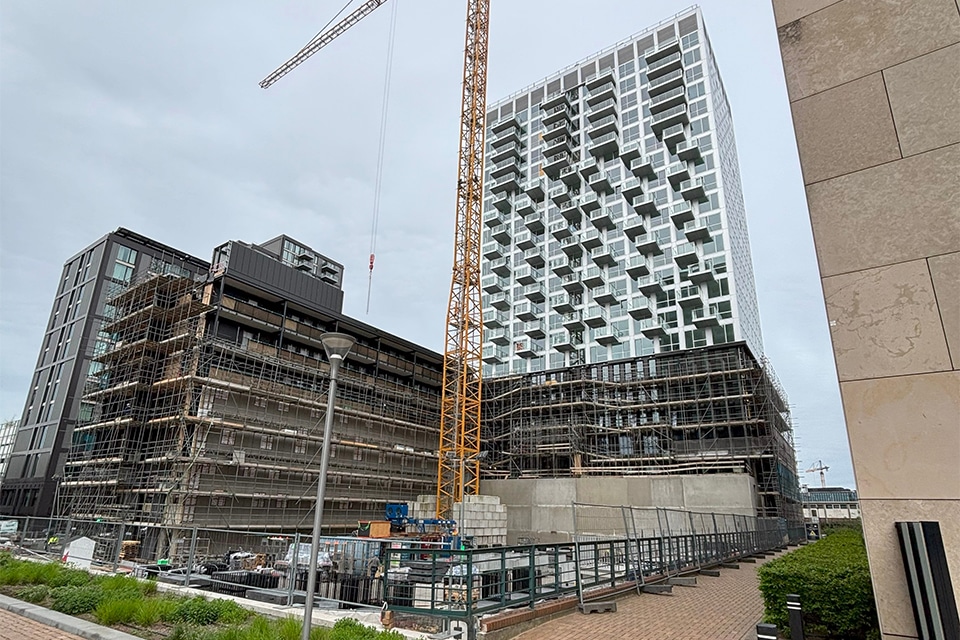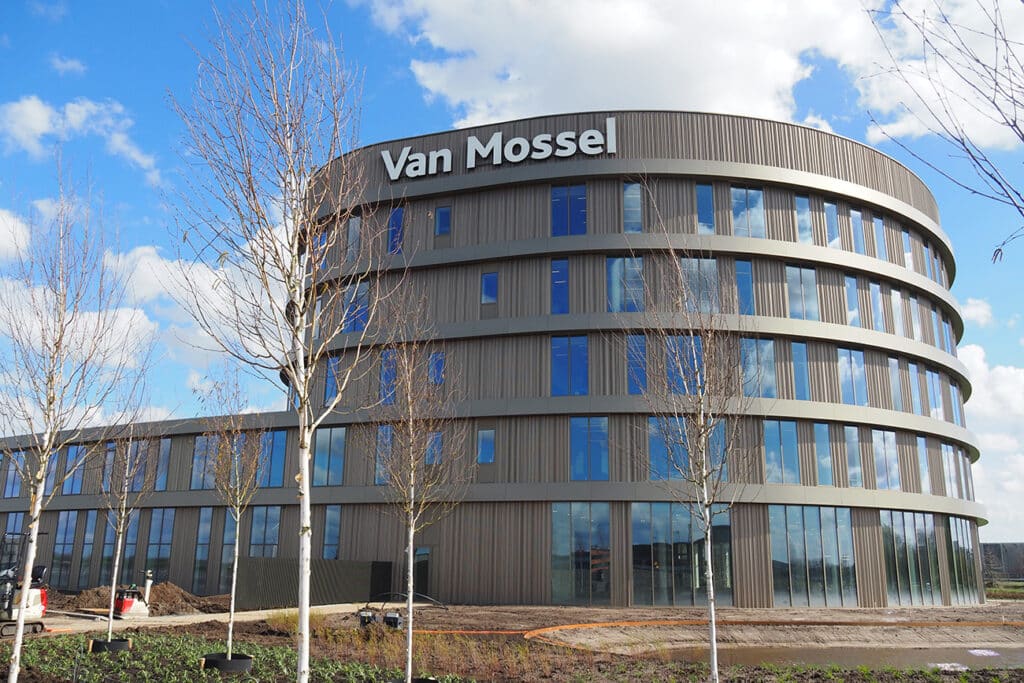
Impressive new building for Van Mossel in Waalwijk
At full speed toward the future
Anyone driving along the A59 near Waalwijk can hardly miss it: the impressive new building of car giant Van Mossel. The new logistics center with headquarters has been built on a 13-hectare plot in the Haven Acht Oost business park and, because of its round shape, is reminiscent of a Colosseum. A chic facade in profiled aluminum and facade bands in aluminum composite complete the picture.

With the new building in Waalwijk, Van Mossel is responding to the company's explosive growth. Van Mossel is one of the most important players in the automobile industry in the Benelux countries, and there seems to be no end in sight. The empire of car dealers, body repair and leasing companies continues to expand. Van Mossel now has no fewer than 294 locations, employing 4,750 people. The new building in Waalwijk accommodates 420 office spaces and 600 employees and is approximately 31,000 square meters in size. The five-story "tower" primarily provides space for offices. The first floor will also house the Van Mossel Museum, where the history of the 80-year-old company will be told. "Also, 70 classic cars from Van Mossel's portfolio will soon be on display here," says Rob Gielis, project manager at Bouwbedrijf van de Ven. "In the low-rise building there will be a complete workshop with car body repair facilities and five car washes. We also realized the porter's lodge."
Two construction methods
Commissioned by Van Mossel, Bouwbedrijf van de Ven is responsible for the complete construction part, including the installation techniques. Work started in November 2021, says Gielis. "The entire new building is founded on piles. Two construction methods were chosen for the structure. Whereas the workshop part is built from a steel structure with hollow-core slabs, the construction for the offices and the museum was done entirely with cast-in-place concrete. As a result, we had to deal with two construction streams and two construction teams, which had to consult closely with each other."

No pattern is the same
Also special was the shape of the building, he says, which means that no pattern is the same. "In the heart of the office, a large void was realized, which follows the shape of the building. This placed special demands on the dimensions. In addition, the interior of the project is finished like a villa. Craftsmanship was necessary to fine-tune all the details." The interior finish consists of a high-quality mix of wood and PVC floors, acoustic spray work, climate ceilings and glass system walls. Combined with the large glass skylight over the atrium, daylight can flow in far into the building.
Chic facade finish
"All offices are finished wind and watertight with wood-frame facade elements, which were produced in our own factory," Gielis says. "On top of this are profiled aluminum facade panels, which were also specially made for this project. Both in shape and color, creating a chic appearance." At the level of the workshop, sandwich facade panels have been mounted, on which the same profiled cladding has been processed. "Also special is the horizontal façade band on each floor, which is made of aluminum composite."
BREEAM-NL 'Very Good'
The roof of the museum is executed as a green roof. "Whereas the museum has a bituminous roof covering with mossedum, steel roofing sheets with a TPO roof covering and solar panels were chosen for the offices and workshop area," says Gielis. "With this we are responding to Van Mossel's ambition to build sustainably, with an eye for the environment." Following the solar panels and green roof, LED lighting and charging stations for electric cars, for example, contribute to the BREEAM-NL
'Very Good' ambition.
In April 2023, the new building was completed. Several weeks later, Gielis looks back on an enjoyable, but also intensive project.
"Among other things, corona and the war in Ukraine created challenges, which we were able to manage," he says. "As a result, we were once again able to create a beautiful building in line with the schedule."
- Client Van Mossel
- Architect VAN AKEN Concepts, Architecture & Engineering BV
- Main contractor Construction company van de Ven (construction and installations)
- Aluminum composite facade MGB Cladding Systems and Coil S.A.
- Glass system walls Interior Glassolutions
- Sprinklers SPIE Netherlands
- Thermal and acoustic pipe insulation Insulation company Hanenberg BV
- Main contractor infra Heijmans Infra region South
- Company Garden From the Beeten
- Finishing work DAS Building Systems
