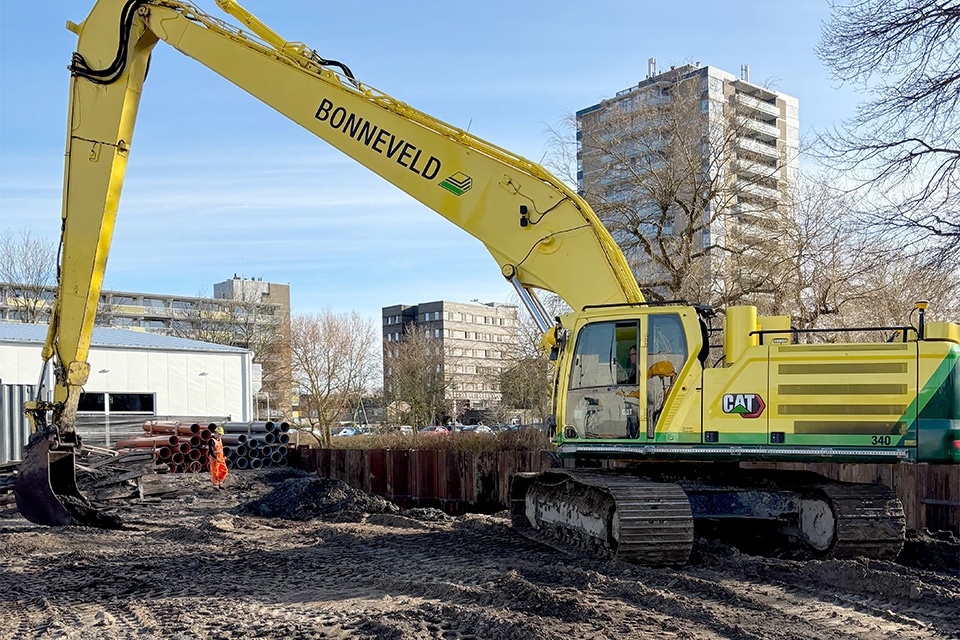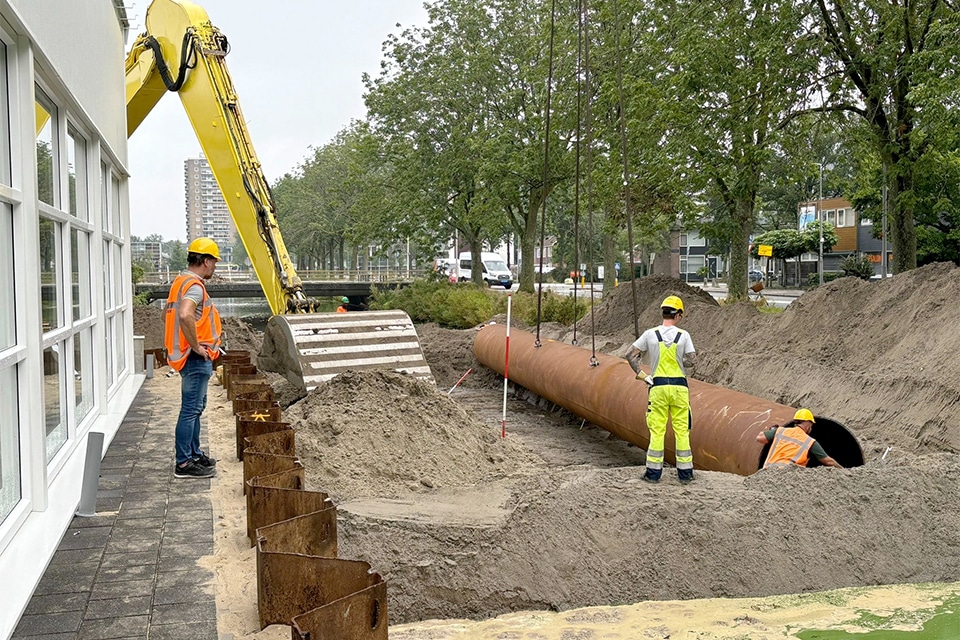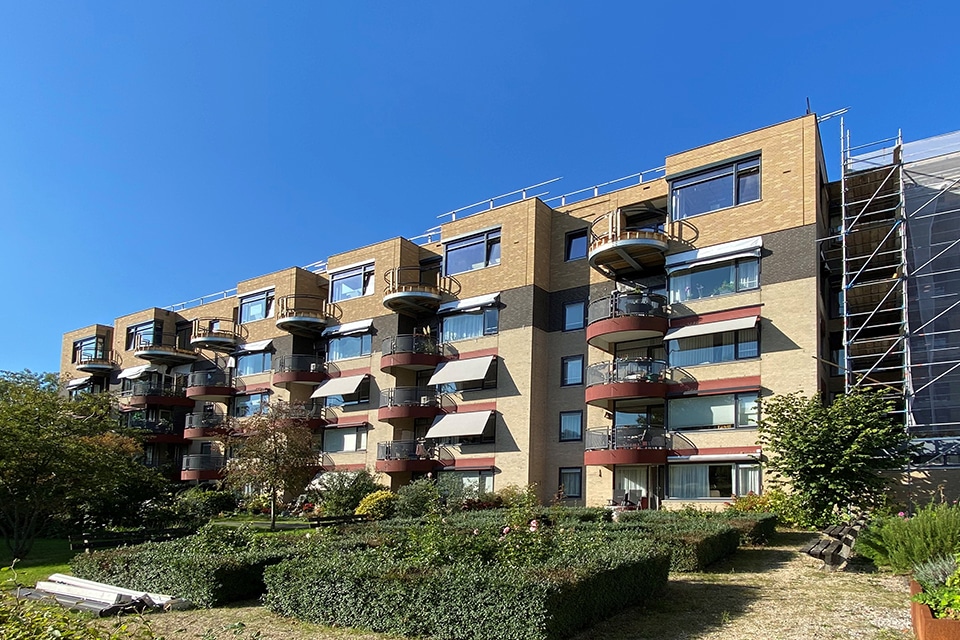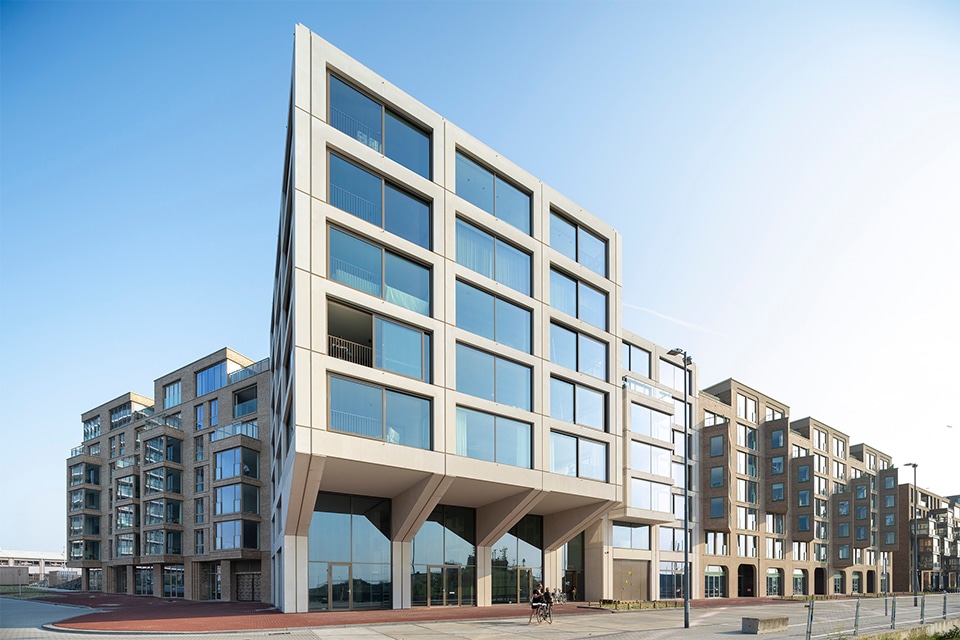
Making work with work at HIGH5
The first phase of new construction project HIGH5, part of area development Schalkwijk Centrum, has started in Haarlem. Bonneveld is responsible for the site layout and excavation of the cofferdam. Through clever phasing, the specialist groundwork contractor in the utility and infra construction sector is making 'work with work' and minimizing the supply and removal of raw materials.
HIGH5 is a development by HBB Group and Hoorne Vastgoed, who are constructing five buildings in phases, good for a total of 569 apartments. "We are a well-known relationship of HBB and a regular partner for the groundwork. For example, we laid the foundation for Hotel de Koepel in Haarlem at an earlier stage," said Anco van der Heiden, co-owner of Bonneveld. "For HIGH5, we now have the groundwork of three of the five buildings under contract. We have already provided the site layout and created access to the construction site by means of a large overpass. The drainage is also within our scope; both phreatic and stress drainage. So, all in all, quite an extensive project for us."

Flooding
A waterway surrounds the construction site. "For better accessibility to the construction site, we created an overpass between Briand Avenue and Costa Del Sol. To this end, in early October 2024 we made a substructure consisting of three steel culverts 21 meters long and 142 centimeters in diameter, founded on wooden piles," explains Van der Heiden. "On these, the pavement was applied, in the form of 74 industrial plates. The overpass itself is generously sized with a width of 10 meters and intended for construction traffic, emergency services and visitors to the gym in the temporary housing on the site. Construction traffic is of course separated from other traffic by concrete barriers."
Comprehensive construction site equipment
To ensure a level and dust-free construction site, Bonneveld levelled the site all around and covered it with a total of over a thousand industrial slabs. "On the side of the Haarlemmervaart canal, the firm Sterk BV installed a temporary sheet pile wall, 5 meters from the water's edge and filled with sand," says Peter Koelewijn, work planner at Bonneveld. "This was necessary because the residential towers will soon be standing with their facades in the water. Furthermore, we installed a berliner wall, so that the contractor can safely realize the foundations after the excavation."
Smart phasing
The building pit for the first three residential towers has an area of just under 6,000 m2. Van der Heiden: "Our approach is to keep soil on site as much as possible. Although soil is moved on the construction site, it is reused later. In this way, for example, we are able to apply the silt layer as economically as possible. During the first phase, we are excavating between the 700-plus piles with our specialized equipment, equipped with GPS equipment." In the end, Bonneveld has to remove 7,500 m3 of soil, but twice as much will be excavated. "So that all stays on the project. A matter of smart planning and phasing." Bonneveld started excavating the construction pit at the end of January 2025.




