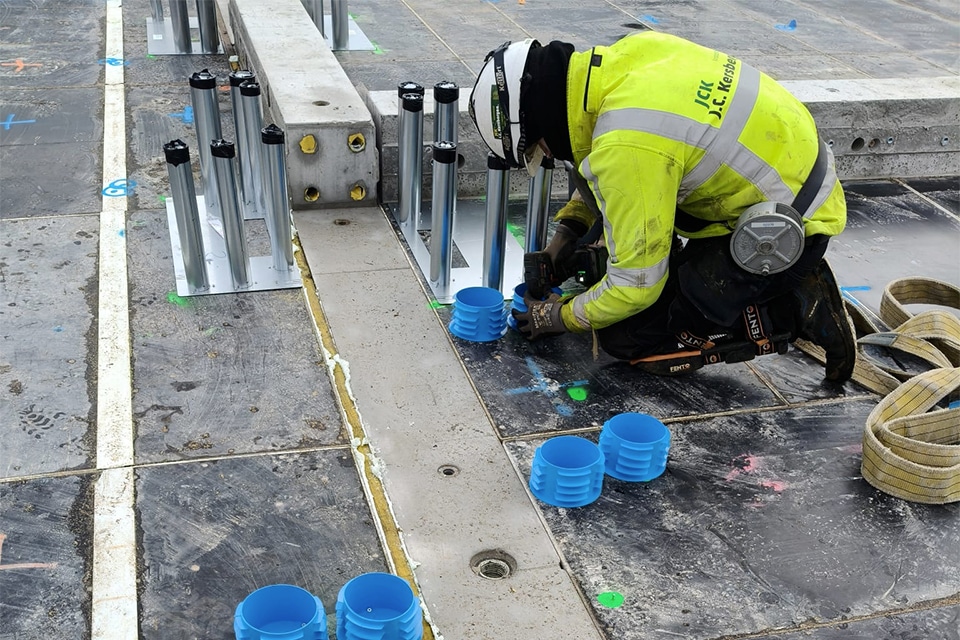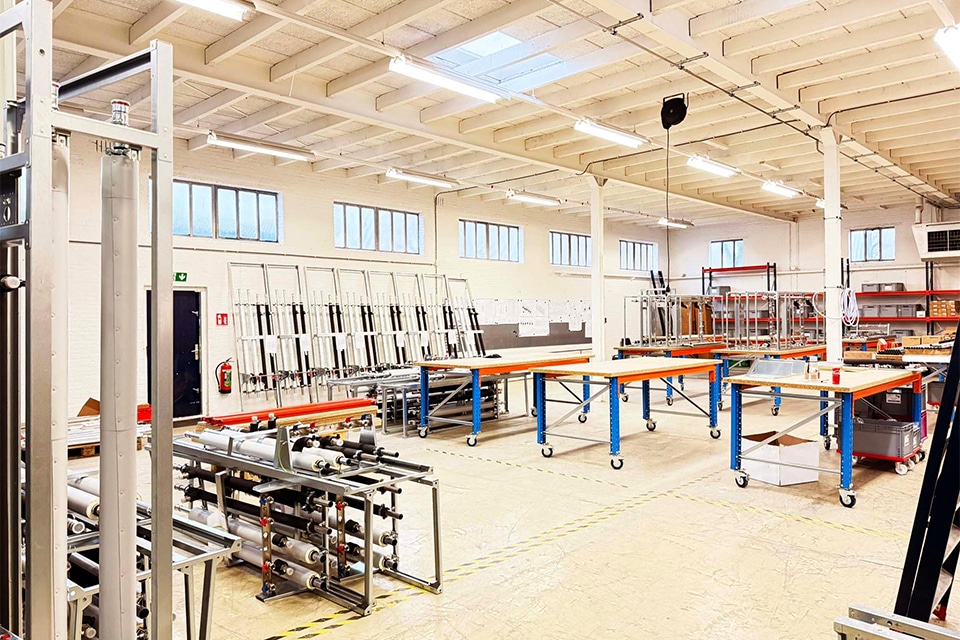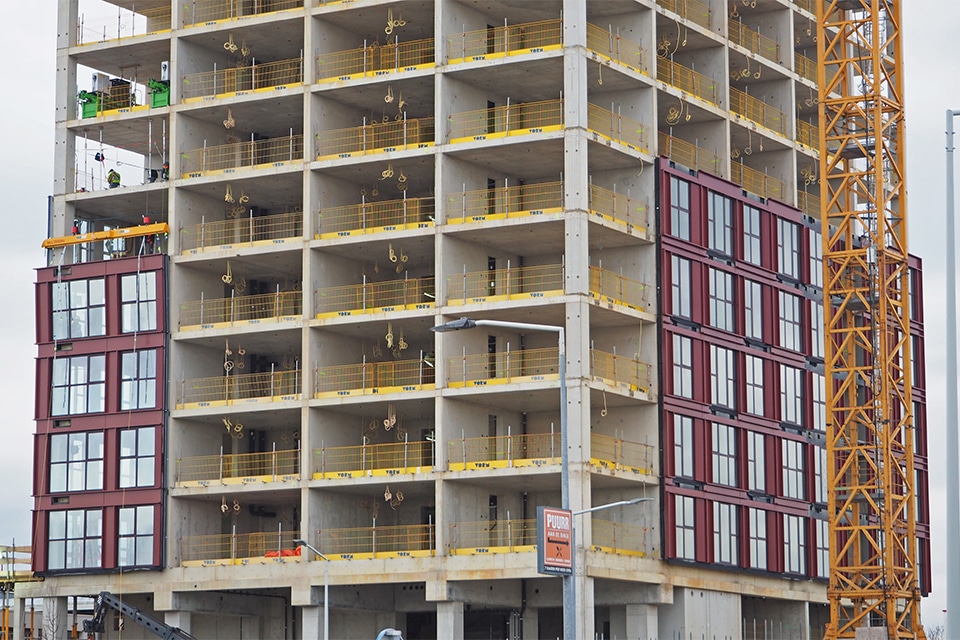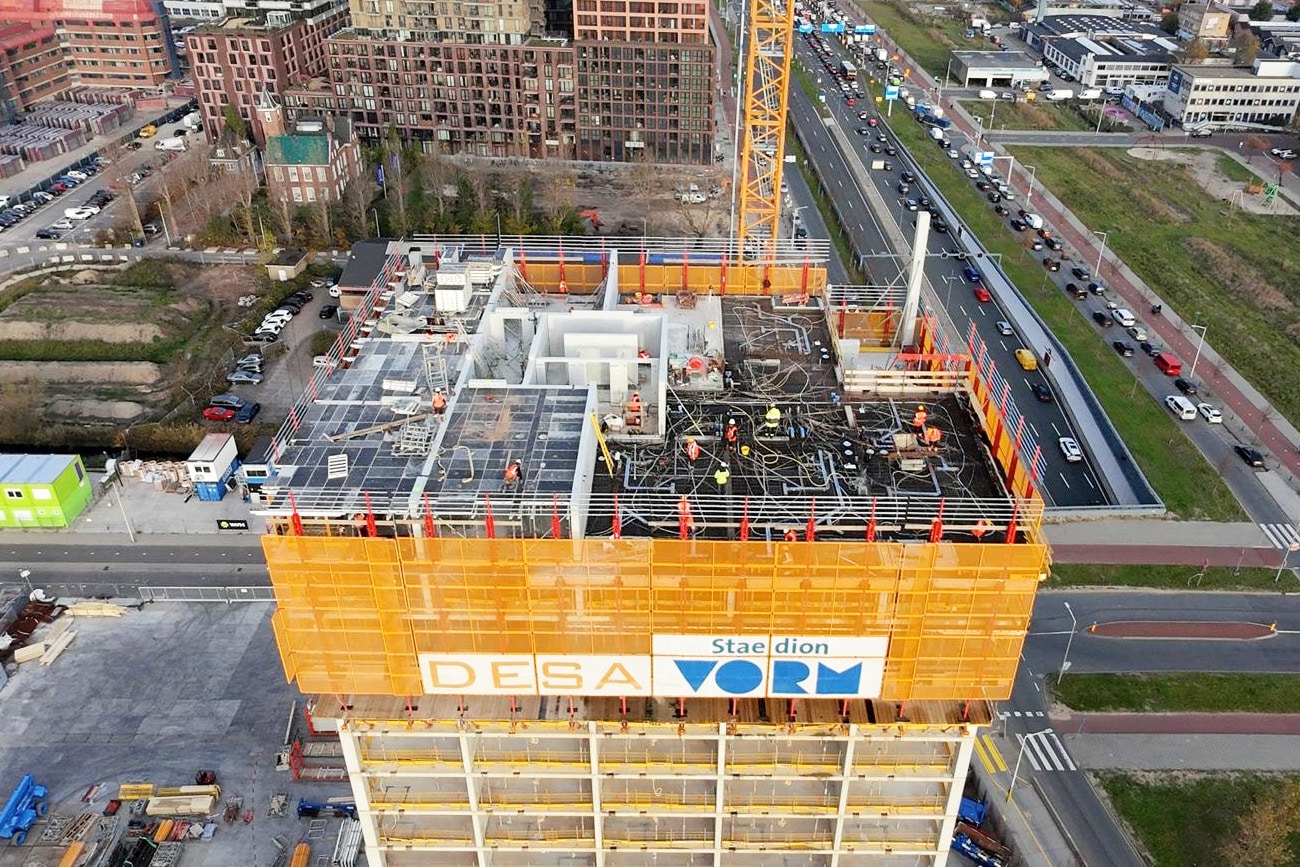
Multiple disciplines under one roof
Leiden needed a new indoor pool and a new ice rink. Whether that could be done in one building? Construction contractor De Vries en Verburg was going to take care of that. The company realized this special project. "It was quite a puzzle to align all parties and disciplines," says Guido Jongebreur, project manager at De Vries en Verburg. He explains what the challenges were in building this project.
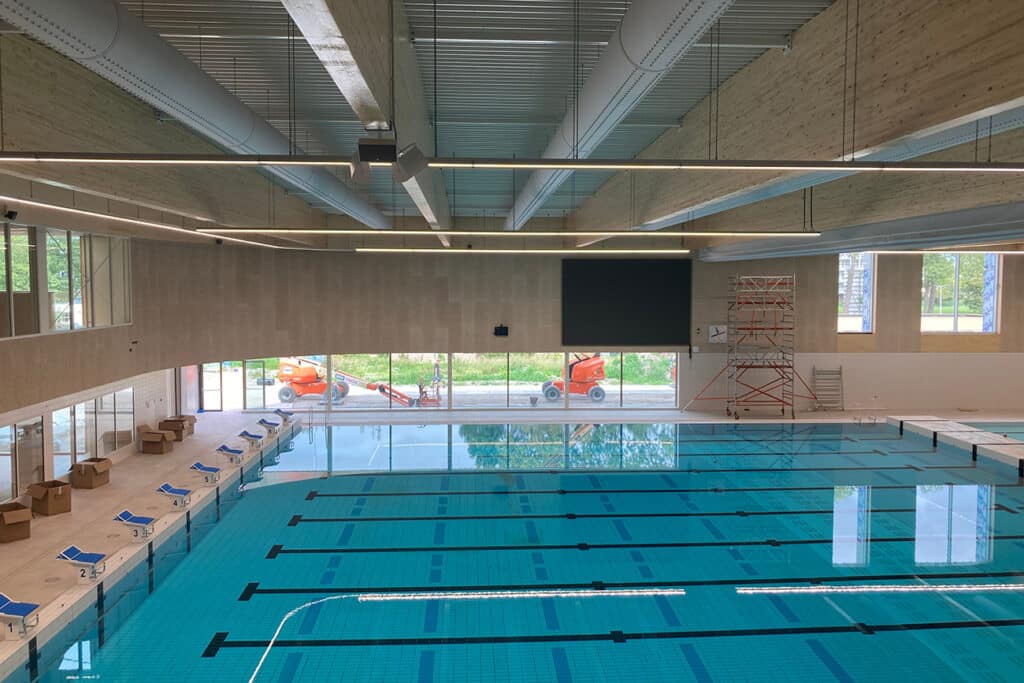
Leiden City Council decided to replace the old indoor swimming pool and the old ice skating hall with more sustainable solutions. Both had to come under one roof, in the new combination building for swimming pool and ice hall De Vliet. De Vries en Verburg was not in completely unfamiliar territory for this project. "We are active in no less than twelve sectors, from recreation to housing construction. For example, we also recently completed a sports hall with swimming pool in Capelle aan den IJssel. We have been involved in many large and beautiful projects, but this was a very special one," Jongebreur says.
Combination Building
The old ice-skating hall at Vondellaan and the Vijf Meibad in Leiden were in need of replacement. Because the new swimming pool and the new ice hall will be in the same building, the area will have a complete sports facility. "The building is really a combination. When you walk in through the common entrance, you see the swimming pool on the left and the ice hall on the right," Jongebreur said.
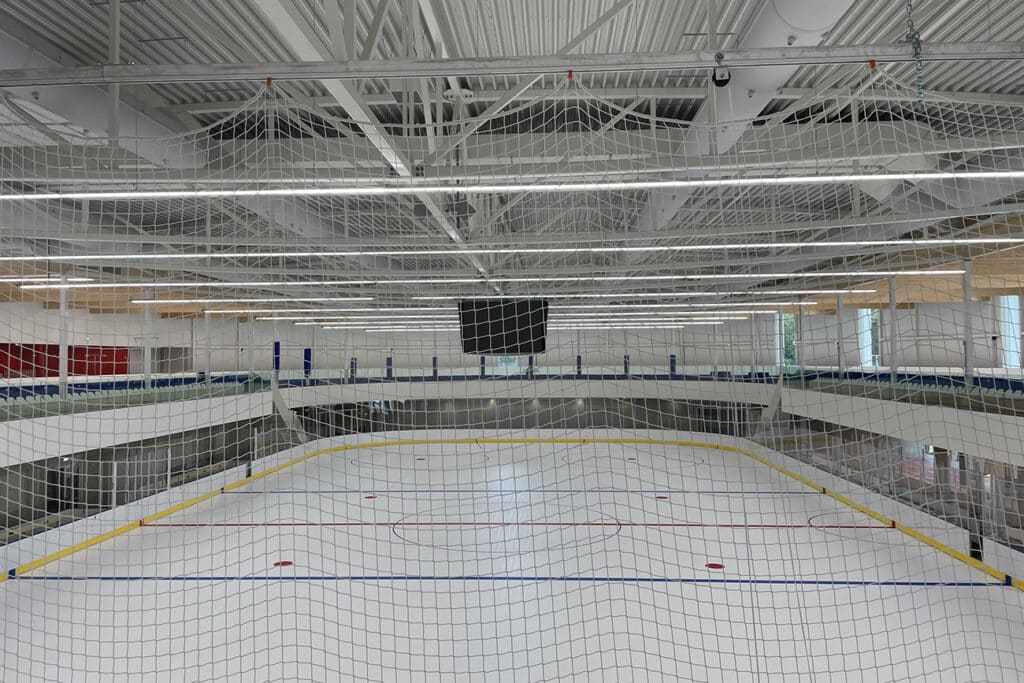
The biggest challenge was in the realization of the ice hall, he says. "In the ice hall there is an ice hockey floor with a 250-meter-long rink for long track speed skating above it. Structurally, it is tricky: the second floor, where the rink is located, consists of no less than eight different types of construction. This all had to be coordinated structurally. That it all finally fitted in terms of planning and engineering was a very big challenge."
It was a special project for De Vries en Verburg, so some extra attention was needed during construction. "You don't make an ice floor every day," Jongebreur emphasizes. "The floor has to be extremely flat. In all peripheral connections there must be play for the shrinking or expanding of the structure in the event of temperature differences. All this requires a lot of tuning, consulting and working out."
Sustainable conditions
Much attention was paid to the air conditions and temperatures in the ice hall. After all, these differ from the swimming pool and outdoor environment. "In construction, we had to pay a lot of attention to all the connections between the structural components. These have to be vapor-tight to prevent leaks," Jongebreur said. The combination building will be one of the most sustainable sports complexes in the Netherlands and will go "off the gas. "The roof is full of solar panels to cool the ice rinks," he said. These solar panels provide enough energy to make the ice hall energy-neutral. "With the heat released from cooling the ice hall, the swimming pool can
be heated."
Great efforts
Coordinating the project was a major effort, Jongebreur says: "The various disciplines and the complexity of the building required a lot of effort from all parties. Fortunately, there was constructive cooperation." For the many different disciplines
required many people: from concrete specialists to installers to structural engineers to consultants. "That meant a lot of coordinating, but it all went well."
