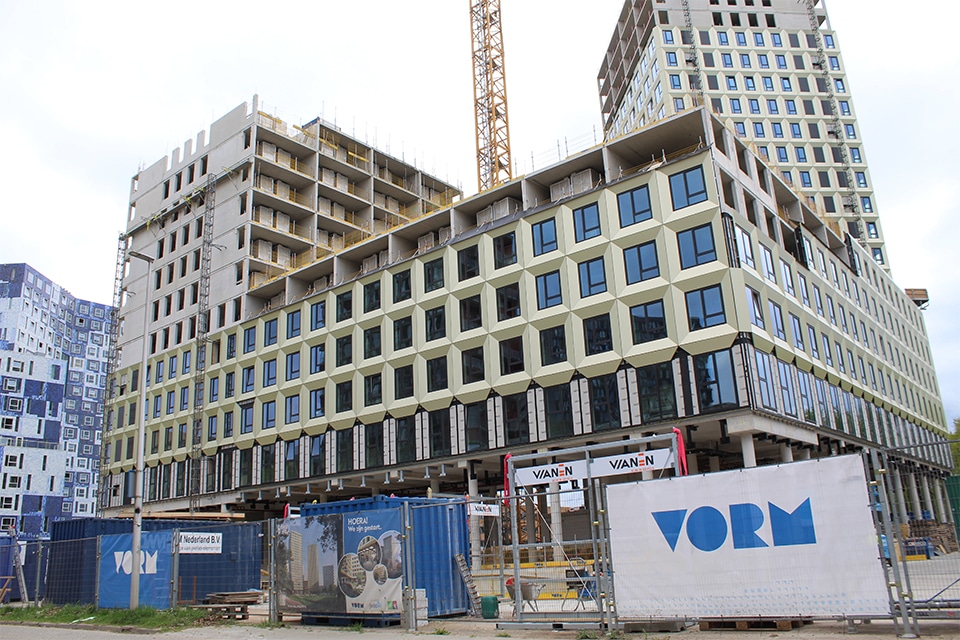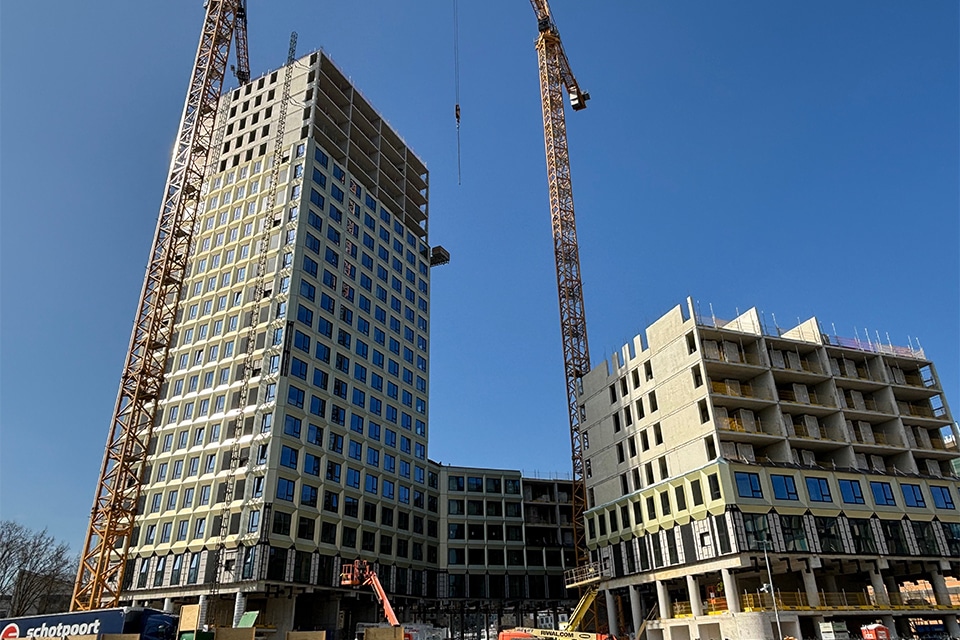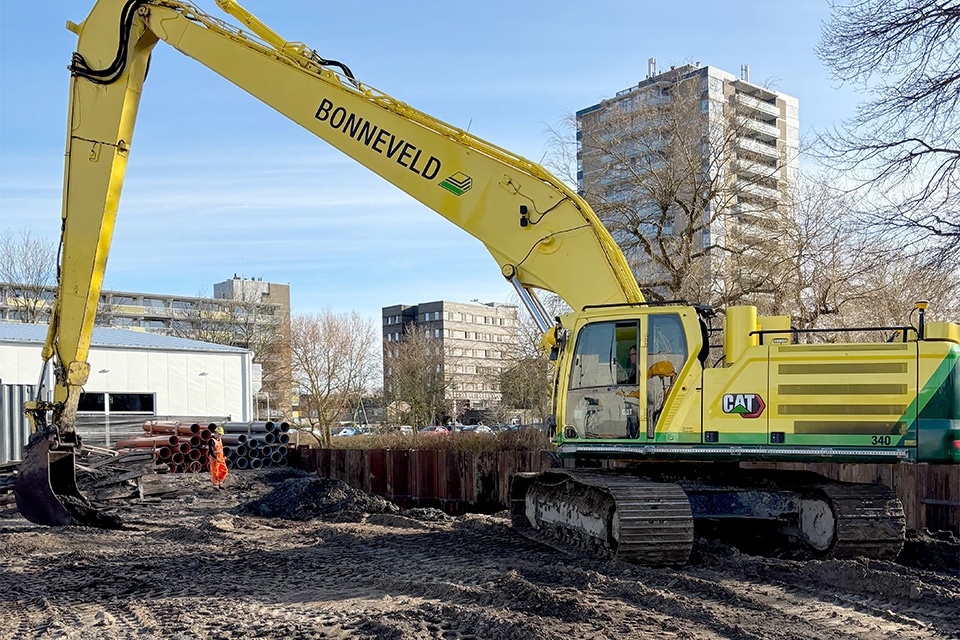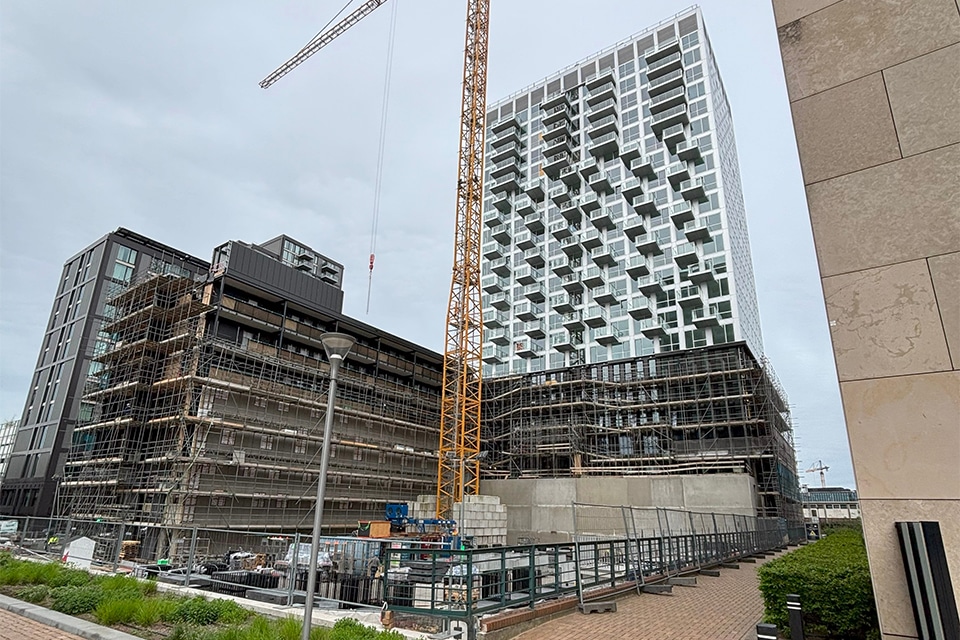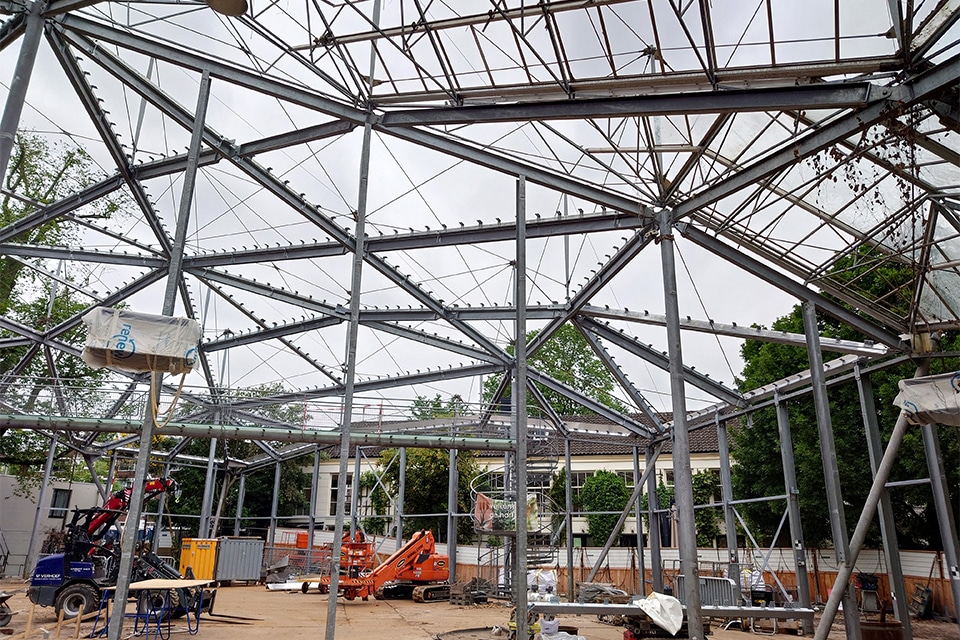
Solid foundation for radical improvement and sustainability
Renewal of Climatic Glasshouse Hortus Botanicus
At 386 years old, the Hortus Botanicus in Amsterdam is one of the oldest botanical gardens in the world. The centerpiece of the garden is the distinctive 1993 Klimatenkas, where scientists and visitors can admire and study thousands of plant species from all over the world and in subtropical, tropical and desert climates. Although the 1,500-square-meter greenhouse with its distinctive tension rods, pressure bars and glass walls is only 31 years old, a major renovation was inevitable. The roof was leaking and many façade profiles were weathered. In addition, energy consumption was no longer acceptable. Various construction partners put their best foot forward to preserve the characteristic Klimatenkas and make it future-proof. Vic Obdam Staalbouw was also asked to join the construction team and literally laid the foundation for the improvement and preservation.
In the new situation, the Klimatenkas features a roof with transparent air cushions made of ETFE film. In combination with new double-glazed facades, a highly insulating skin is created, preserving the iconic greenhouse's iconic silhouette. The lightweight air cushions are incorporated with respect for the existing construction and geometry. Thanks to the organic forms, slender construction and optimal daylight access, the whole fits perfectly in the spirit of the original design. Via a six hundred meter long underground connection, H'ART Museum (formerly Hermitage) has been supplying residual heat to the Klimatenkas for many years. In combination with the highly insulating building envelope, the greenhouse will soon be able to provide sustainable and completely gas-free heating. This will make it the first visibly sustainable and completely climate-neutral public greenhouse in the Netherlands.
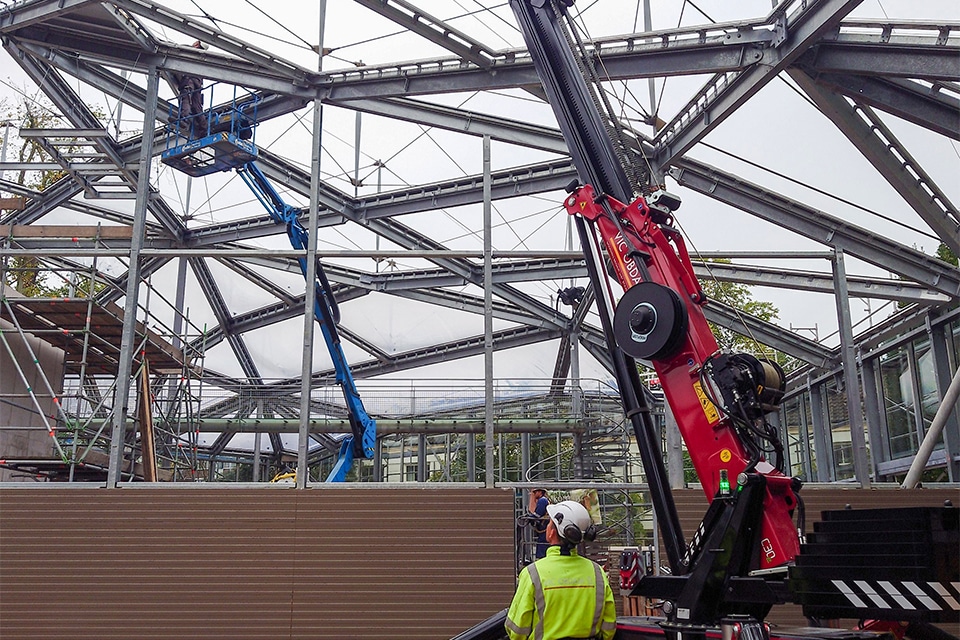
Target budget
The improvement and preservation of the Klimatenkas was not traditionally tendered, but is being carried out on the basis of a task-setting budget. "In a construction team with Hortus Botanicus Amsterdam, project manager C&R Hospitality Services, architect ZJA, main contractor AKOR, installer Lek/Habo, structural engineer ABT, landscape architect BOOM Landscape, facade supplier Kingspan Light + Air and roof supplier Buitink Technology, we worked out the plans for the greenhouse," says Pieter Klijn, technical director of Vic Obdam Staalbouw. "In the process, we actively shared our extensive knowledge of steel structures, connections, deformations et cetera. In addition, we offered and deployed our expertise in 3D scanning."
Box sections on top of the existing structure
In ABT's structural design, for example, the profiles were already fixed, says Eric Ruiter, structural engineer at Vic Obdam Staalbouw. "We mapped out the possible optimizations and looked at their impact on connections, production and the budget, among other things." Initially, a traditional greenhouse was designed with a glass canopy that descends vertically on the structure, he says. "In the new situation, this glass canopy gives way to lightweight air cushions made of ETFE film, which influence the behavior of the structure. This is because once the air cushions are inflated, forces are released that act horizontally instead of exclusively vertically. Because the basic IPE sections cannot absorb loads across the weak axis, we added special box sections on top of the existing structure to absorb the torsion. So in the new main design, the forces of the roof are transferred through the box structure." Because of the humid climate in the greenhouse, all structural members are hot-dip galvanized.
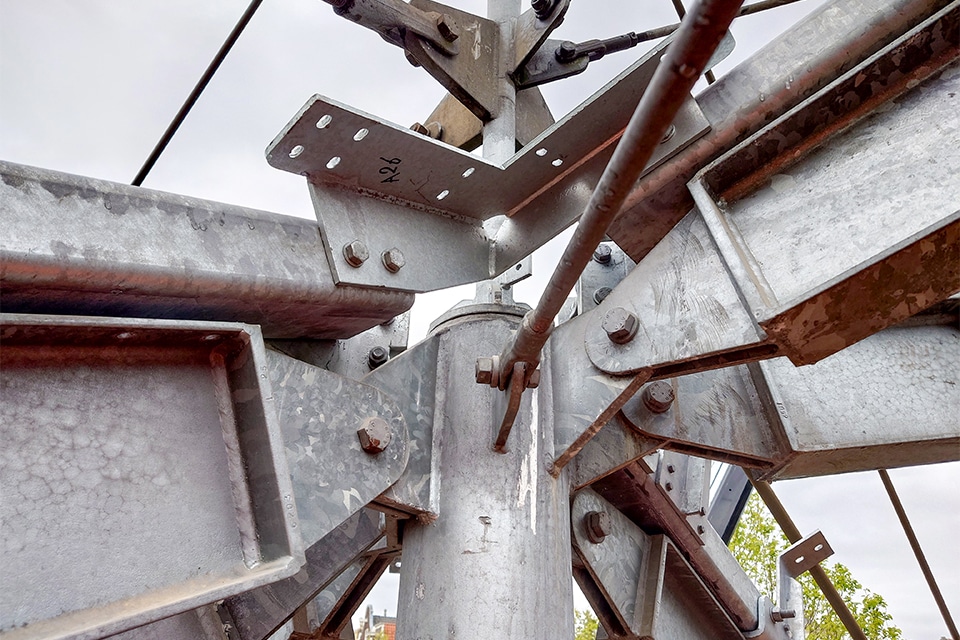
Specific drainage and runoff requirements.
The new roof structure also forms the basis for the gutter and the Pluvia rainwater drainage system, which allows collection and reuse of rainwater. "Because of the unusual dome shape, every roof surface and detail had to be draining," says Thomas Ligthart, draftsman at Vic Obdam Steel Construction. "An effort that we brought to fruition together with architect ZJA." Says Klijn, "In total, we added some 4,500 brackets to the existing structure, spread over more than 400 types, to ensure that the new roof surfaces were extremely flat and with the correct slope. Here we had to deal with a flatness requirement of 3 mm/m¹." In addition, because the existing structure was not allowed to absorb additional loads, there were specific transfer requirements for each node, Ligthart said. "For example, they had to be able to absorb (vertical) force, torsion or moment or not. In total, we worked out about fifty nodes for the roof."
Bolting instead of welding
To mount the brackets, bolts were used instead of welds whenever possible, Ruiter says. "This preserves the freedom of movement in the construction. Moreover, this is better for the galvanizing process and also contributes to the detachability of the new construction. When the Klimaten greenhouse reaches the end of its technical lifespan, the brackets and tubes can easily be dismantled for reuse."
Scanning and BIMing for a reliable construction process
The new steel structure of the Klimatenkas is at the base of all the elements that have been newly added, Klijn emphasizes. From the roof to the facades. "To ensure a perfect fit, I already indicated during the first construction team meeting that we wanted to scan the special greenhouse construction with our own measuring service and 3D scanning technology. Because the greenhouse was still in use at the time and the green collection extended largely to the roof and facades, three scanning actions were needed to collect all the data. But also to link the scans in such a way that the basis was exactly right."

All the data was converted to a BIM model, in which all the new parts were added and examined for clashes, he says. "One challenge here was the deformation. The existing construction of the Climates greenhouse involves a kind of tent structure with tent poles (compression rods) and guy ropes (tension rods), which is partly kept in shape by the (glass) greenhouse roof. Because the glass panels were removed at the start of the work, some deformation was to be expected. To ensure that all new parts would fit exactly, ABT made a calculation with a probable springback of the structure, arriving at 11 mm of deformation. We took this into account in our design, resulting in a perfect fit for all parts. The parts from the facade builder and roof supplier were also worked out using our model. Without the use of digital technologies such as 3D scanning and BIM, this absolutely would never have been possible."
Additional work
Following on from the steel structure, Vic Obdam Staalbouw was also awarded the realization of gutter on the outside of the renovated Klimatenkas. "The gutter follows the special shape of the existing structure and consists of a large number of unique aluminum tray gutter elements, which are equipped with insulation on the outside," says Klijn. "In addition, we made various stairs and railings. Also special is the existing curved walkway in the greenhouse, which we modified in such a way that new grating decks and stainless steel cable nets could be mounted as balustrade filling. This allowed the existing walkway to be sustainably preserved."
Heeft u vragen over dit artikel, project of product?
Neem dan rechtstreeks contact op met Vic Obdam Steel Construction B.V..
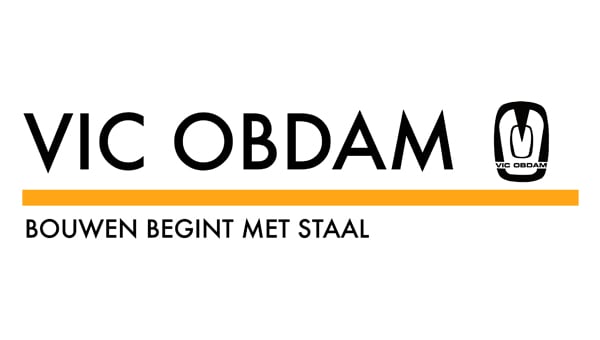 Contact opnemen
Contact opnemen
