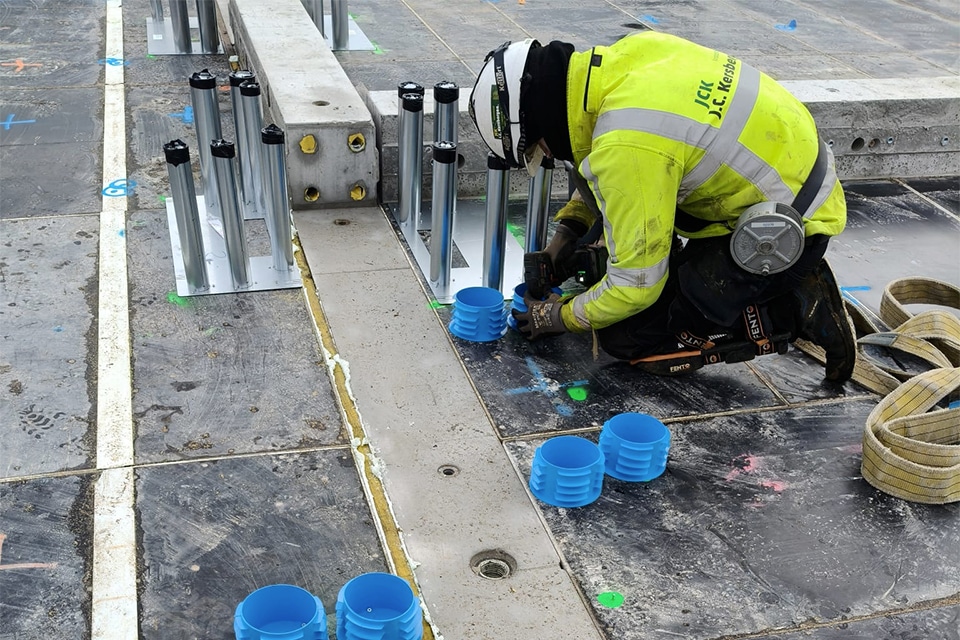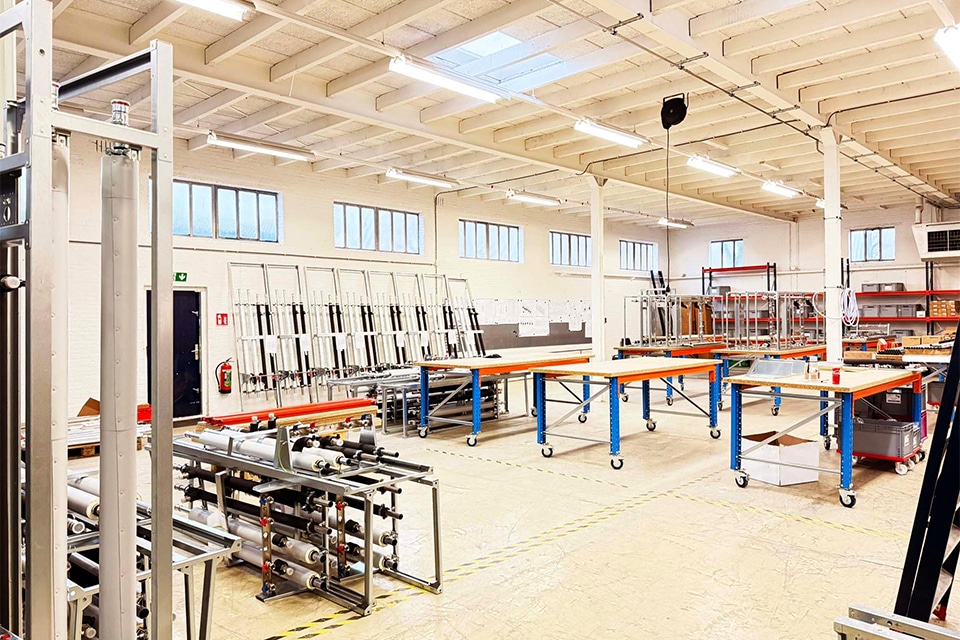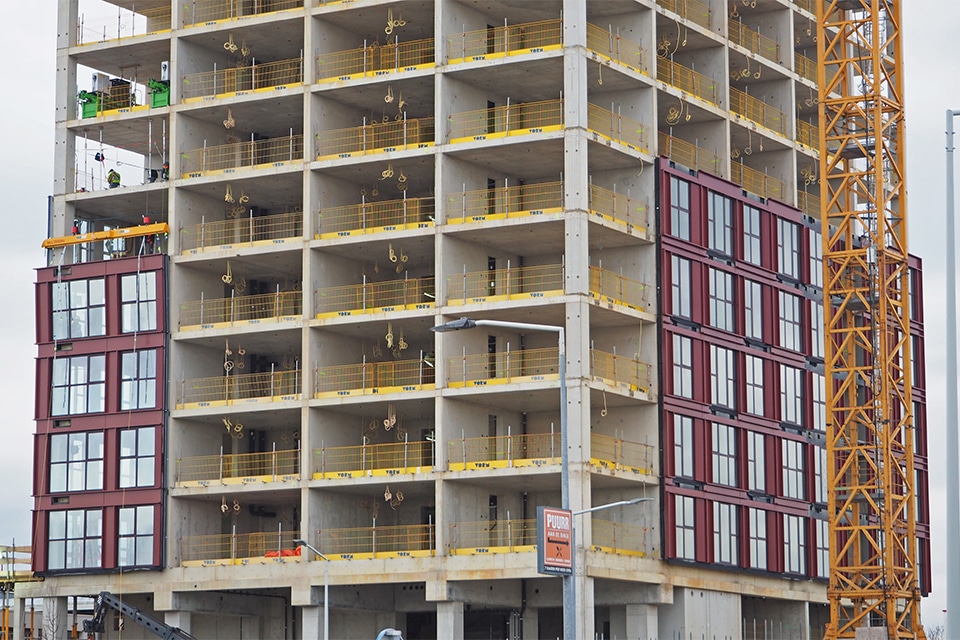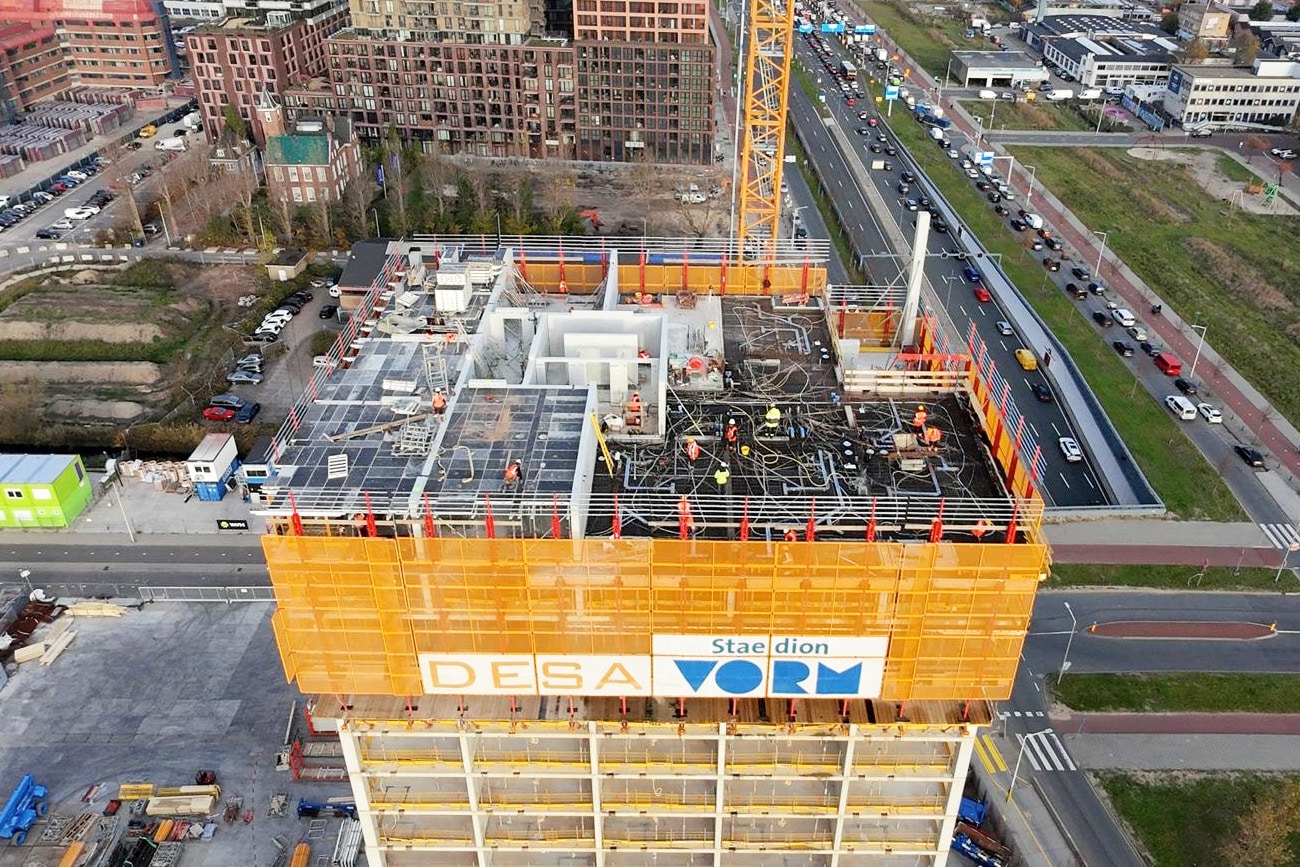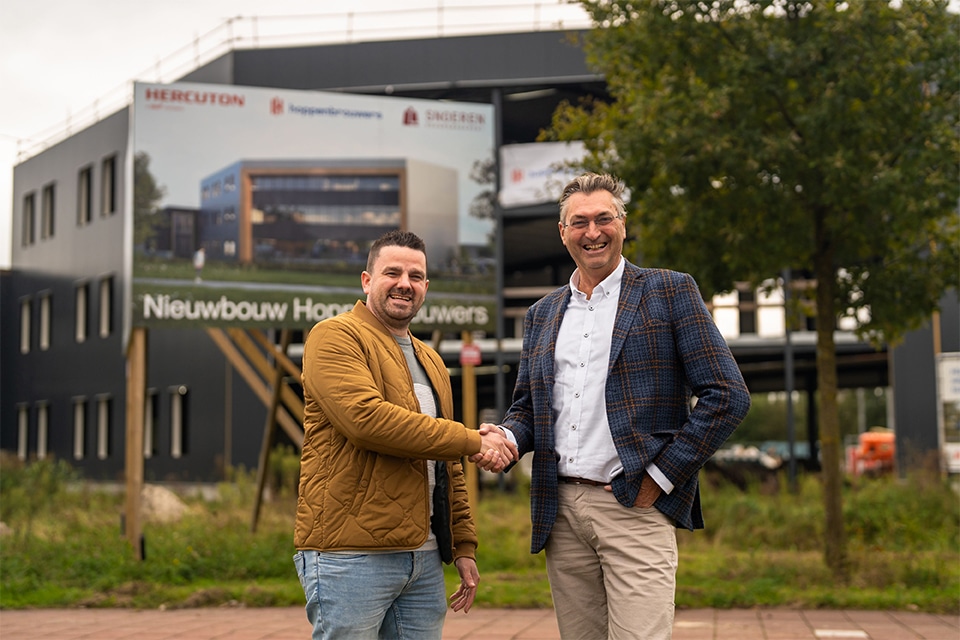
Steel, wood and ambition
New premises for Hoppenbrouwers in Dongen
The new Hoppenbrouwers building in Dongen will be a real eye-catcher. This project, built by Hercuton, is large in size and vision. "We are not just building a building, we are building the future of an organization," says Ron Drijver, Commercial Manager at Hercuton. "And we do that with a large dose of guts and creativity."
As a design & build builder, Hercuton does not shy away from complex projects. Known for impressive distribution centers as well as characterful stand-alone buildings, Hercuton stands out for its versatility. "We combine the strengths of steel, concrete and wood," Drijver explains. "That hybrid mix makes each project unique."
At Hoppenbrouwers, Hercuton was involved from the start, with the basic design as the starting point. The finishing - from the facade with aesthetic panels to the wood-look details inside - is an interplay between Hercuton and the interior designer. "We collaborated on the layout and appearance, but also made sure that everything remained economically and technically feasible," says Drijver. "The result? A building that is practical and beautiful."
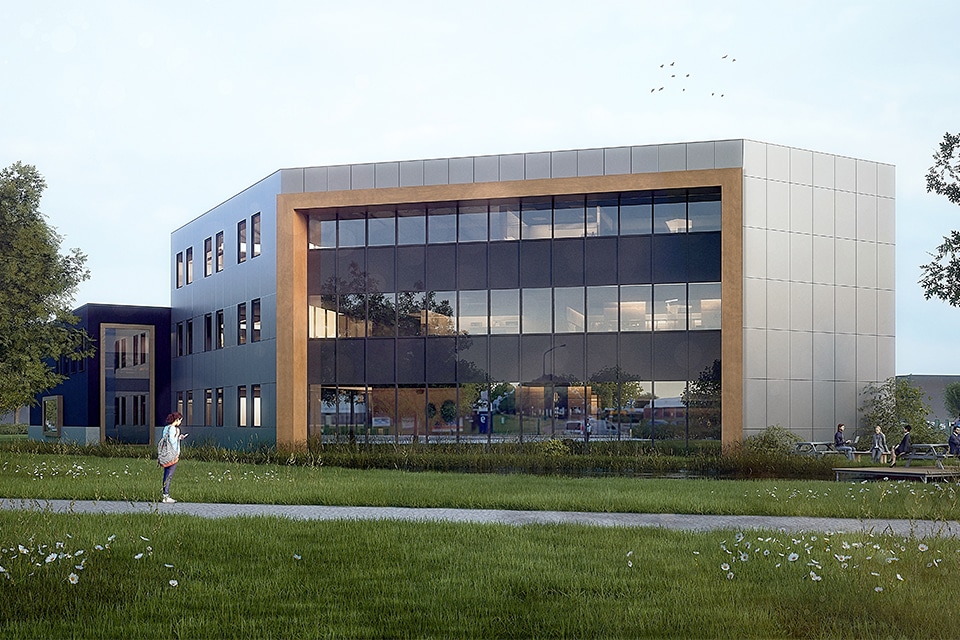
A foundation for the future
The Hoppenbrouwers headquarters consists of a 1,500 m² office section and a 950 m² warehouse, built on a 6,775 m² plot. The foundation is very solid: 64 piles 13 meters deep carry the building. "The construction is a feat of precision work, with a steel main supporting structure and sandwich panels that provide a durable and efficient facade," Drijver explains.
The design also considered the future. The site has room for possible expansion of the hall. "We deliberately took this into account in the site layout," says Drijver. "This is a building that can grow with Hoppenbrouwers' ambitions."
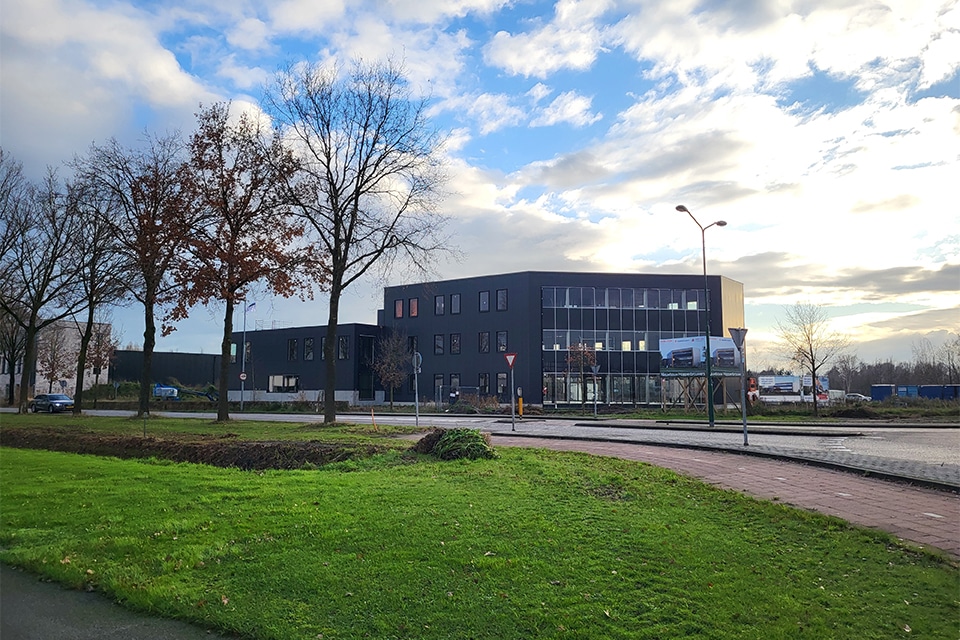
Smart collaborations
In a technically demanding project like this, cooperation is crucial. Hercuton is working with Snoeren Bouwmanagement, which is coordinating between the construction work and the electrical and mechanical installations. Hoppenbrouwers performs the installations itself. From day one, therefore, the company was not only the client, but also an active partner. "That is what makes this project so strong," states Drijver. "Together we make sure that everything fits perfectly - from the technical requirements to the practical layout."
The close collaboration resulted in smart solutions, both inside and out. "The interior designer had a clear vision. We were able to think along with them technically and economically." Together with Hoppenbrouwers, challenges such as grid congestion were also cleverly addressed. "By seeking early coordination, technical solutions were integrated that ensure a reliable and efficient energy supply." Moreover, Hercuton switches quickly internally. "Because we have all disciplines in-house, we smoothly address changes during construction. Our engineers can come up with solutions on the spot. That's a big advantage in this type of project."
On course to completion
With completion in sight, Drijver looks back on a smoothly running process. By now the building is wind and watertight and the team is focusing on the finishing touches. Thanks to Hercuton's integrated approach, changes are implemented quickly and efficiently. "Here we have realized a building that not only functions now, but also provides space for the future. A project to be proud of."
