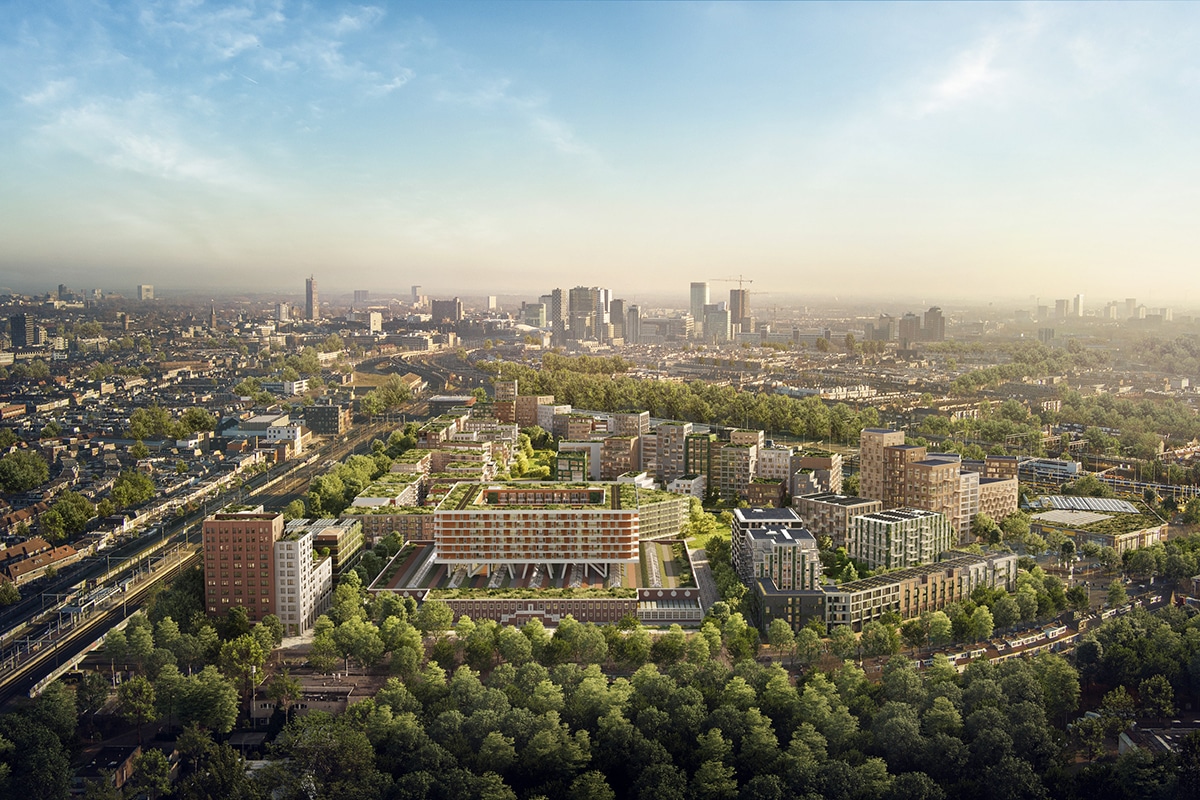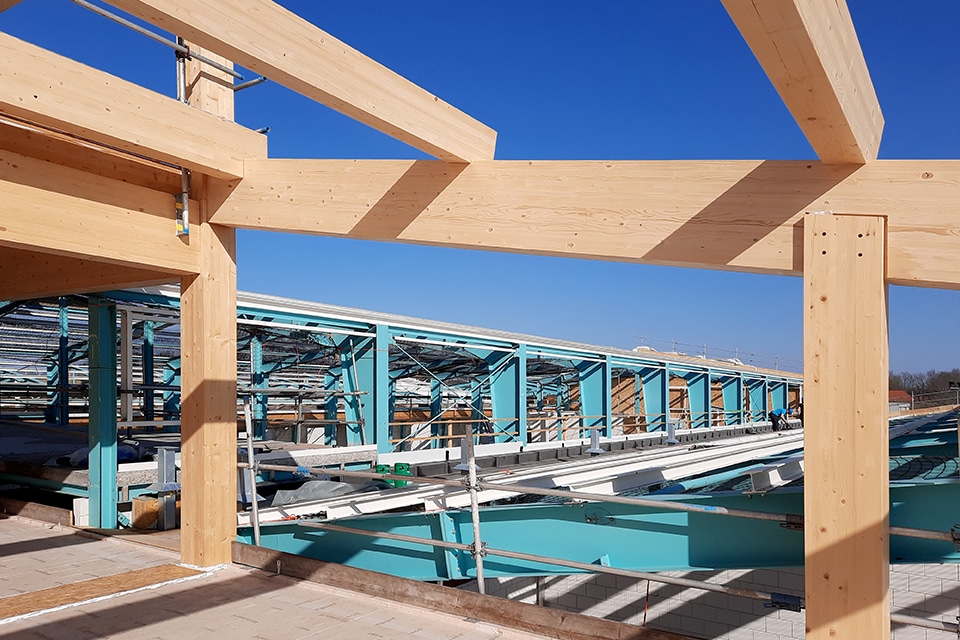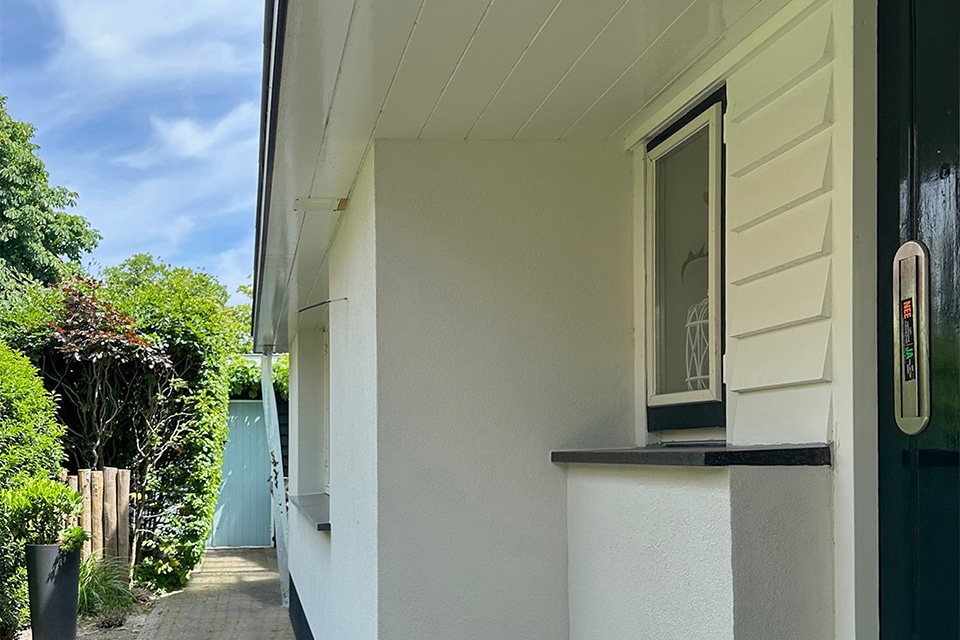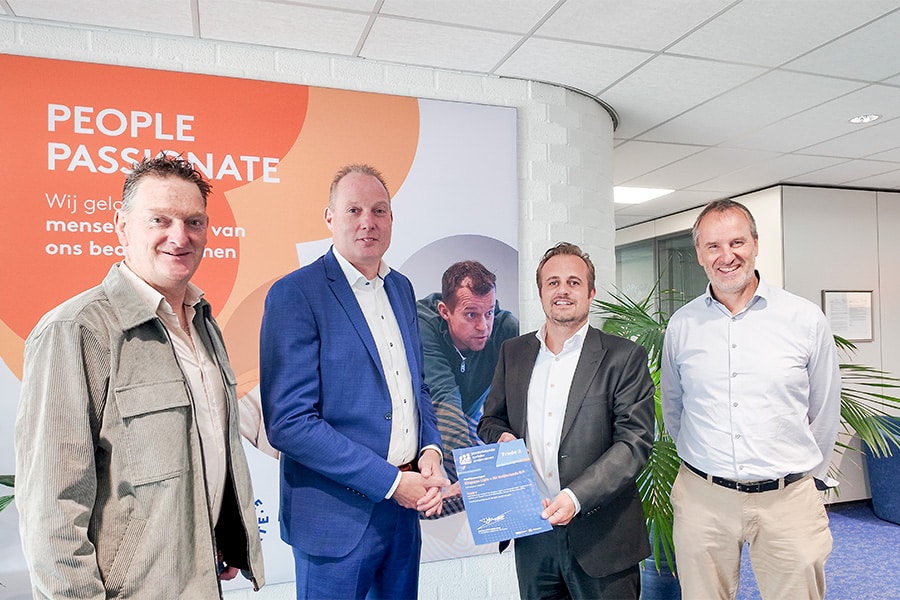
Terrace on the Schie: restructuring with steel and style
In the heart of Schiedam stands a building that was once bustling with activity, but then sat empty for a long time. Fortunately, that is in the past as the building is being given a new lease of life. Bart van der Gulik, Eric Ruiter and Bram Dekker form the core trio of Vic Obdam Staalbouw in the ambitious Terras aan de Schie project.
The former 10-story office building is getting a complete makeover. This one began by reducing the number of floors. Those ten became seven. "We did that to save weight," explains project manager Van der Gulik. "This is because the old floors were completely made of concrete. We put nine new floors of steel on top. This not only saves weight, but also creates additional space."

Challenges call for solutions
Every renovation project has its challenges, and Terrace aan de Schie is no exception. "We were confronted during installation with the fact that floors were not solid but with hollow spaces," explains structural engineer Ruiter. "Because the floors were hollow, our anchors could not be placed. Thanks to the quick switching of the entire project team, including Van Rossum Raadgevende Ingenieurs and Bolton Renovatie, we found a good structural solution for this and realized it within the existing schedule."
3D scanning and modeling
Key to the success of Terras aan de Schie was the use of advanced technologies such as 3D scanning. 3D calculation packages were used to determine the main load-bearing structure and detail connections, explains draftsman Dekker. "We worked everything out in 3D with the entire project team using the scanning, creating a real-life BIM model. This speeds up the process as well as improving accuracy."
A structure that stands like a house
In the design stage, Vic Obdam steel construction likes to think about the feasibility of projects. "We may be called Vic Obdam 'Steel Construction,' but we do much more," says Van der Gulik. "We were also allowed to play an advisory role at Terras aan de Schie. A role that suits us well."
A sustainable future
With the transformation of Terras aan de Schie, Vic Obdam Staalbouw shows that challenges in construction can be turned into opportunities with creativity and expertise. Through the use of advanced technologies and close cooperation, the existing office building has been given a new residential function, ensuring that the building and its occupants now face a sustainable future.




