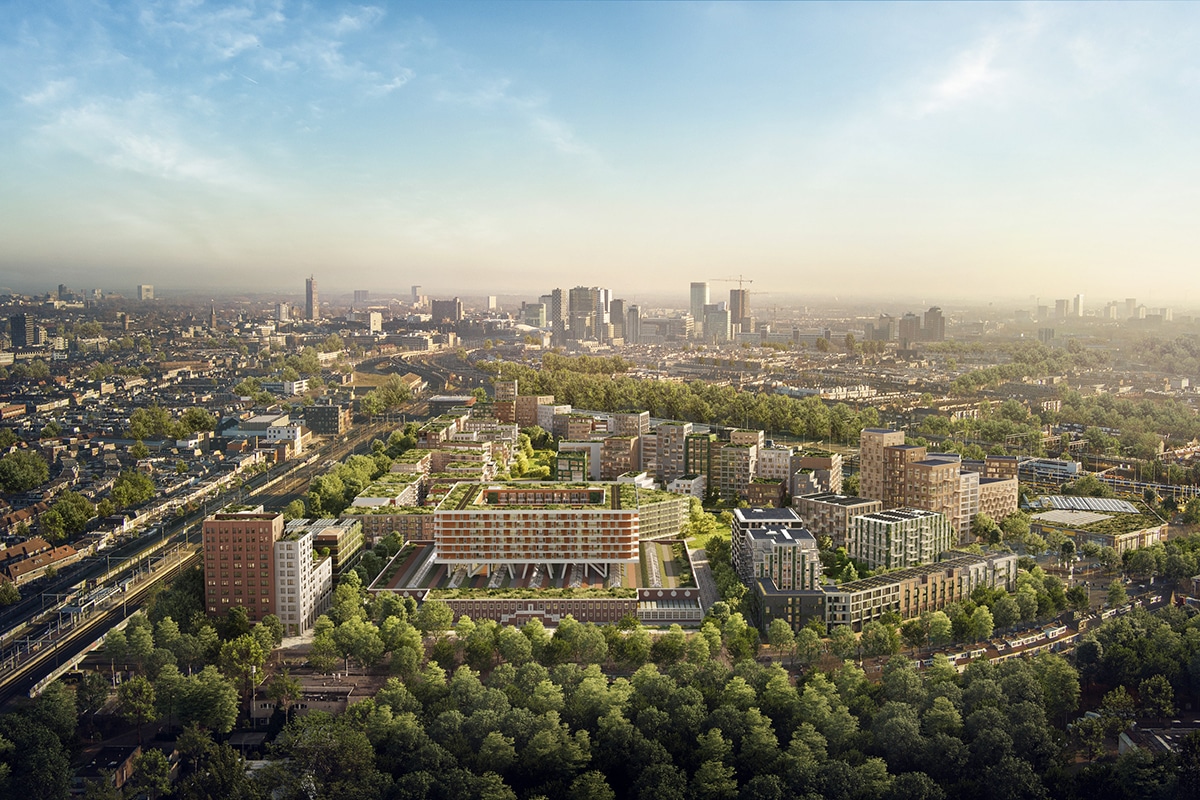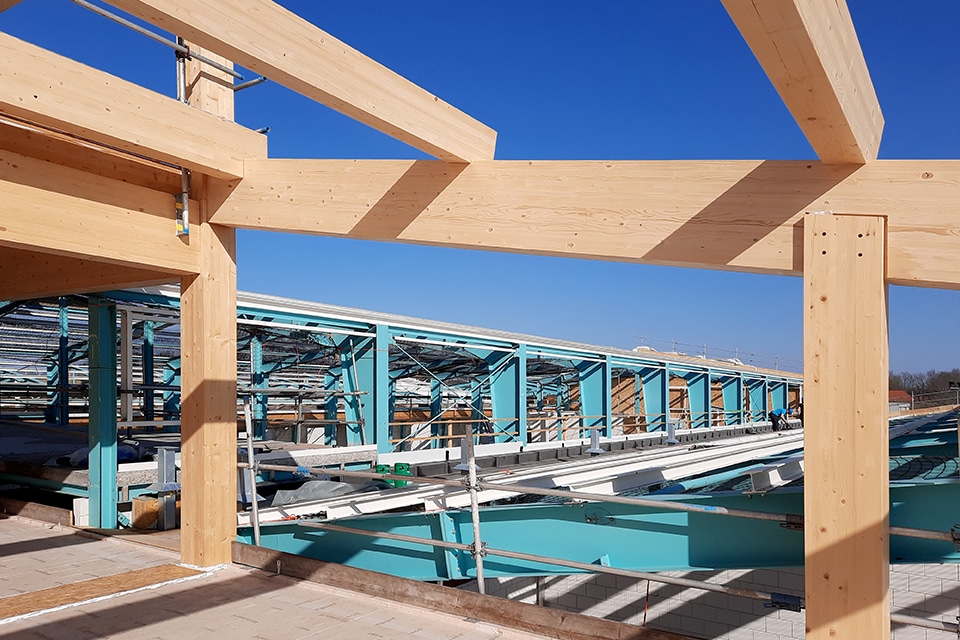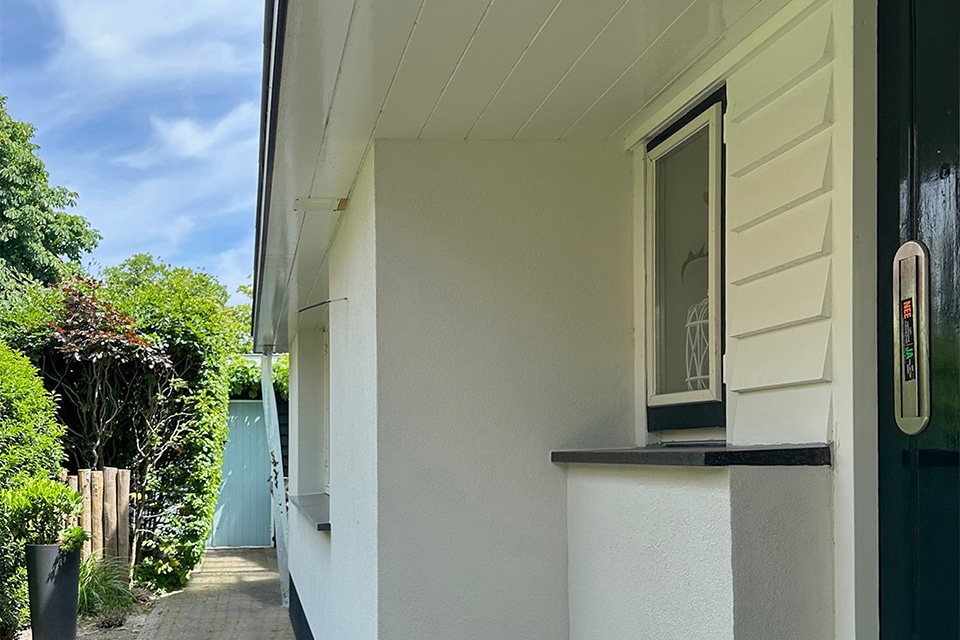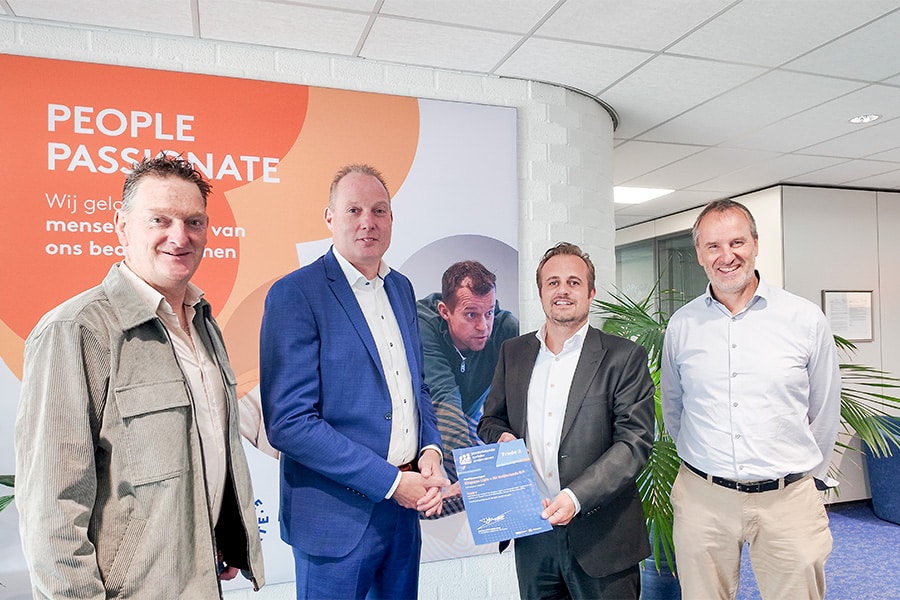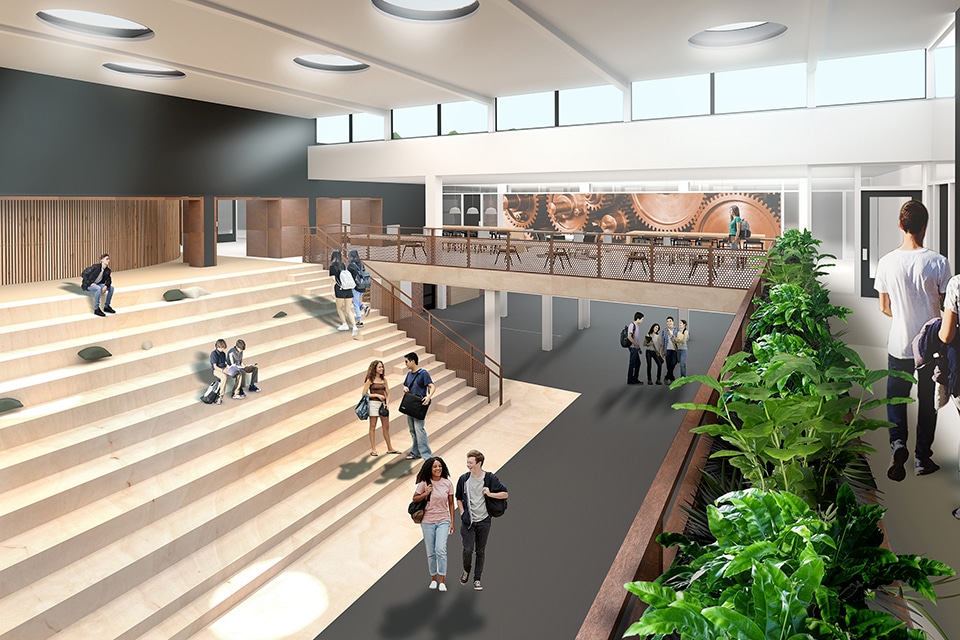
Varendonck College Someren literally puts education in the shop window
The vmbo department of the Varendonck College in Someren was in two buildings. One building consisted of classrooms; the other contained the practical areas. "The school wanted to give the building a new lease of life," begins Tanja Lamers of the Bossche architecture firm De Twee Snoeken. She knew the client: she had previously tackled the havo-vwo department of the College in Asten.
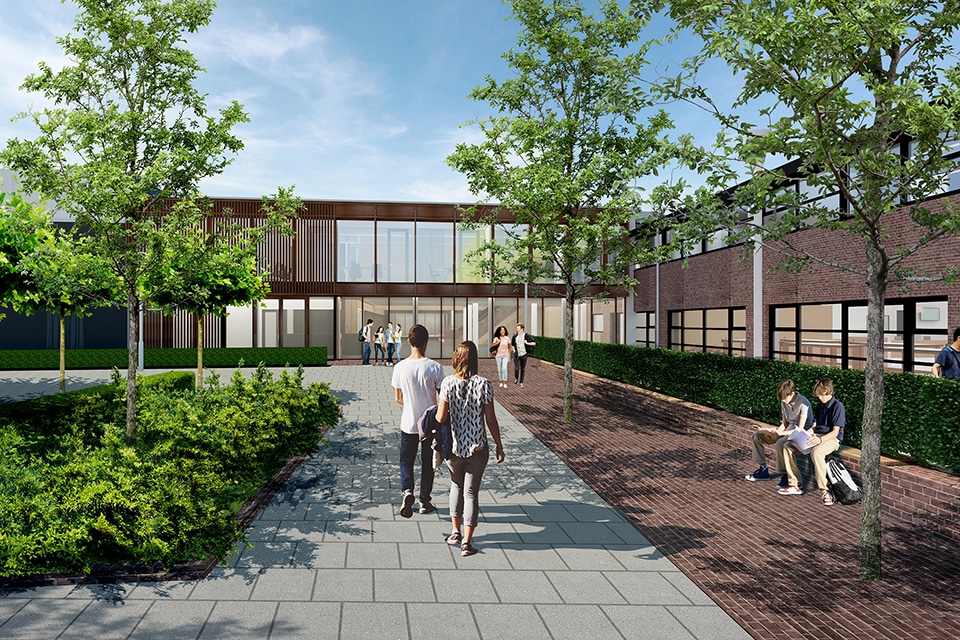
In the second half of 2023 the renovation of the Somerse location of the Varendonck College started. One of the buildings will be converted into a future-proof building. Important starting points? Multifunctionality, sustainability, innovation and atmosphere. In the new building the vocational subjects and other subjects will be brought together. It will not get an extension, but will be 'knitted in': the three facades and the heart of the building will be tackled. "When you enter the school, you immediately get that wow-effect," says Lamers. The other school building will be returned to the Someren municipality after the renovation.
A wow effect, that's what the school and therefore Lamers were looking for. "We developed a vision to literally put education in the shop window," she explains. "We developed a building that the school is proud of. A building that is a calling card and whose students are also happy to be there."
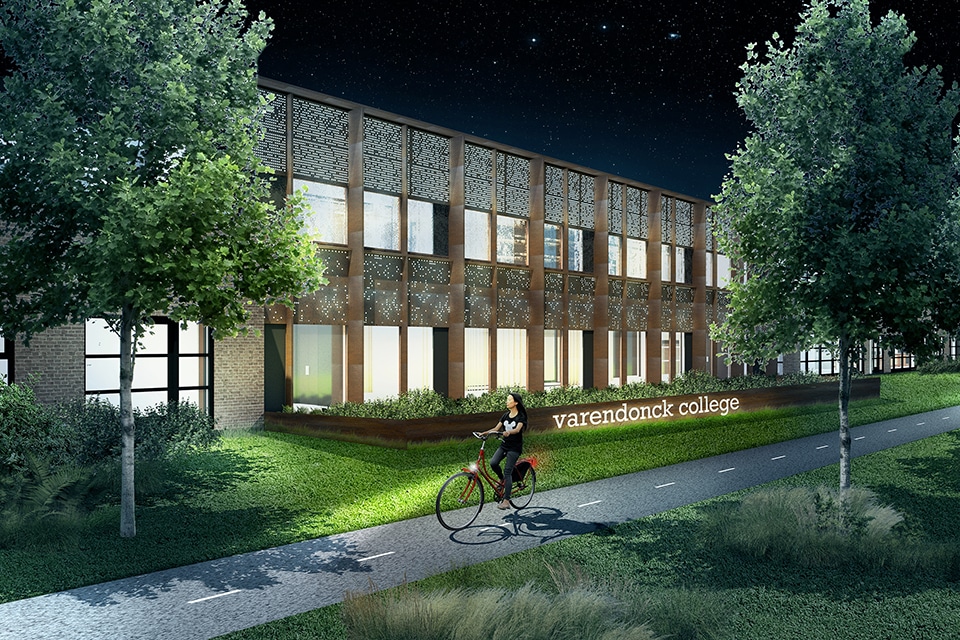
Light and air
The building is T-shaped, with classrooms previously facing the street. Especially the intersection of the two sections is now being addressed. At the heart, the auditorium has been enlarged and given more height. "Previously, the auditorium was on the floor, so you had no contact with the outside," Lamers says. In the middle of the building there will soon be a lighter void.
The three facades were also addressed. "In all three directions, the building will have a new showcase and will showcase vocational education in all its glory," said Dr. K. K., who is a member of the board of directors. Above one entrance are classrooms for music and handicrafts. At the other entrance you will soon find rooms for engineering education, with a room in the middle for STEAM education (Science, Technology, Engineering, Arts and Mathematics) and above it the laboratory. "Precisely in those areas students have a nice view when they are working. And from outside you can see the students at work. So you literally put education in the shop window."
Artful facade
One of the three prominent facades, the one facing the street, will incorporate a work of art. The cladding of the facade, with Corten steel-look, will be perforated. Behind it, lights will be placed, creating a work of light art. "That was conceived by Janny Ramakers of Studio JAN. Together with the school, she looked at its identity and what it wants to radiate. And she designed an image to go with that." The pattern includes hands, a globe and a face and symbolizes the journey of students developing themselves.
Materials with a love of craftsmanship
The materials were also well thought out: it reflects the crafts that the students take away. "We wanted to show craft quality in a new way. Around the void, for example, there will be railings of a kind of Corten steel, so you can really feel the raw material. We want to radiate the pride of craftsmanship: with wood and steel you can create beautiful finishes."
- Client Omo (association Ons Middelbaar Onderwijs) Tilburg
- Architect Architectural firm De Twee Snoeken
- Contractor Ballast Nedam region south
