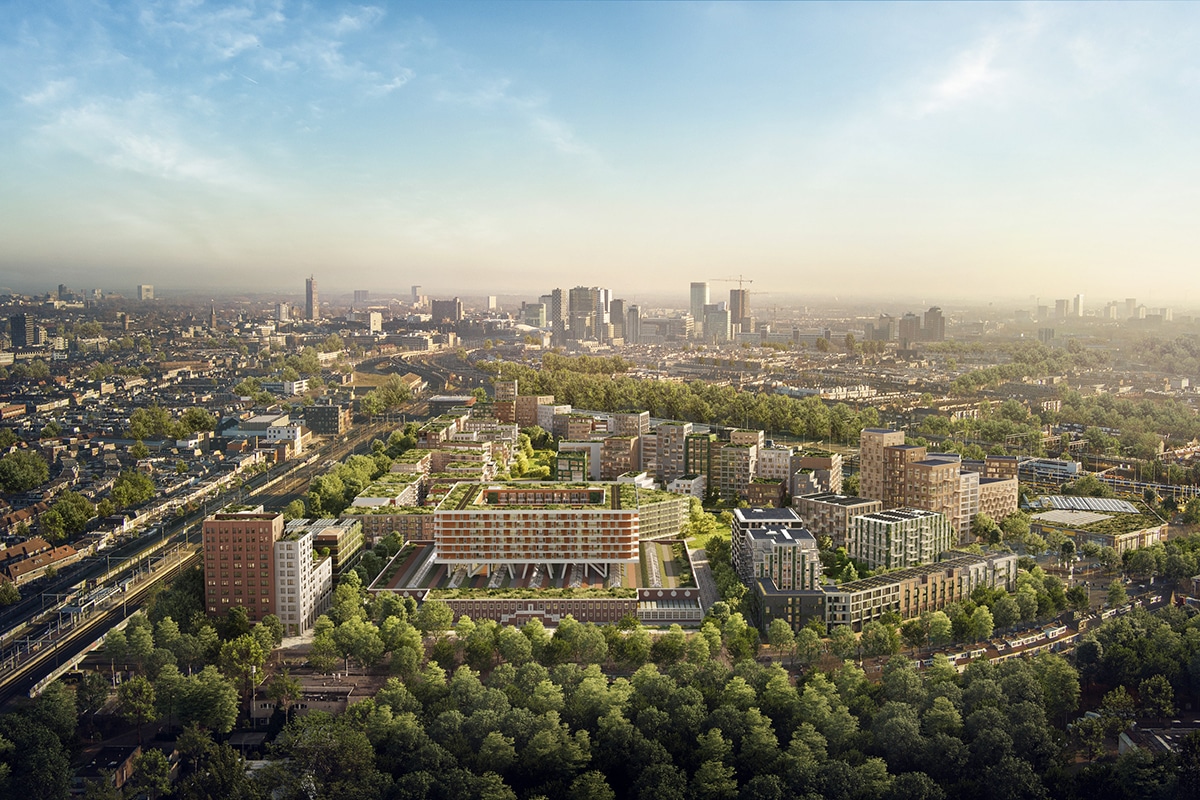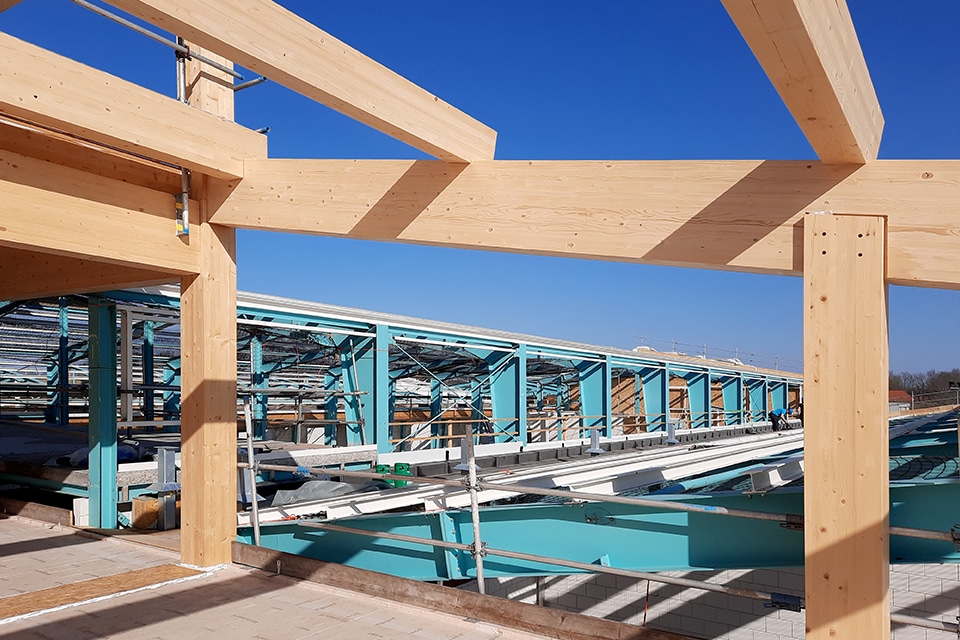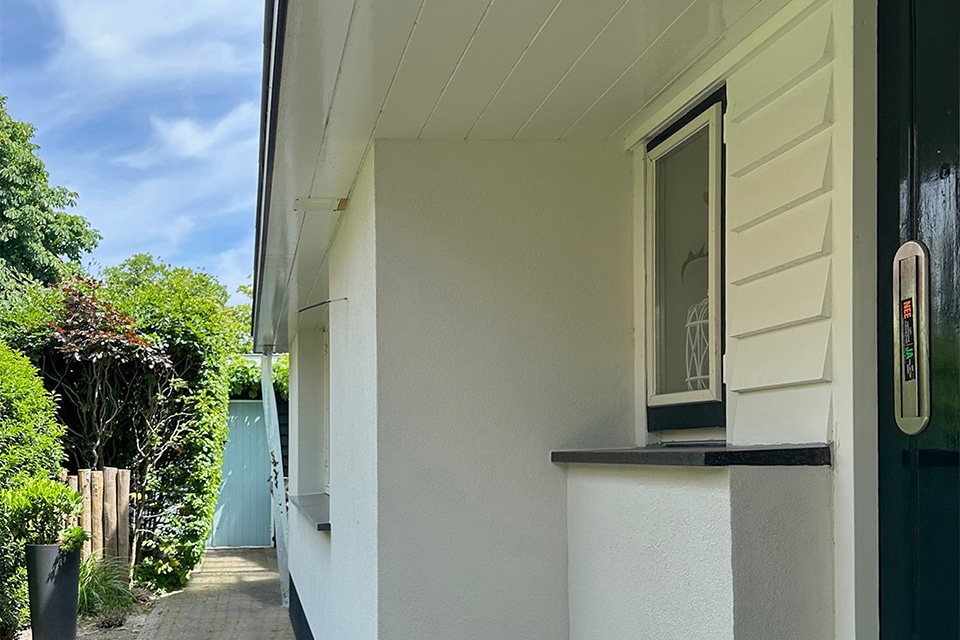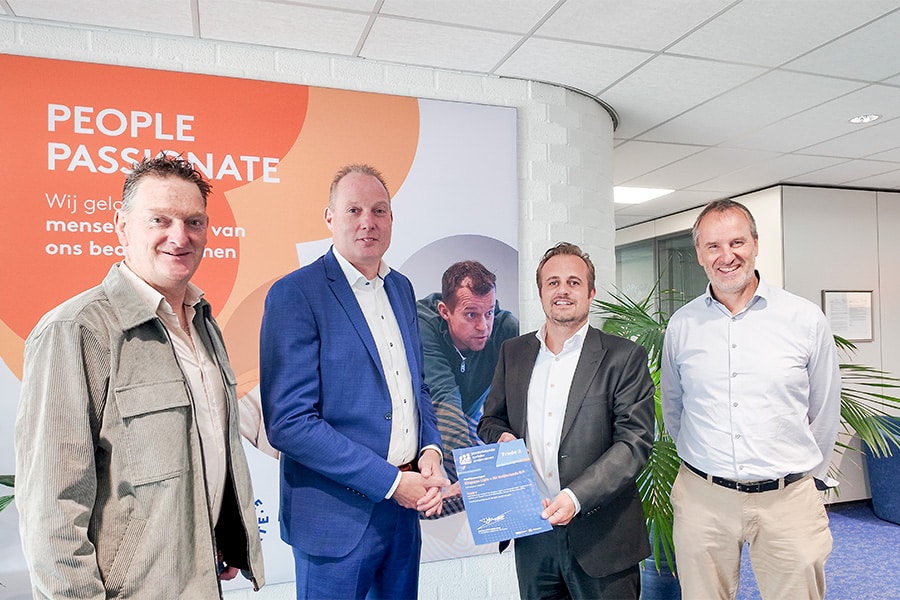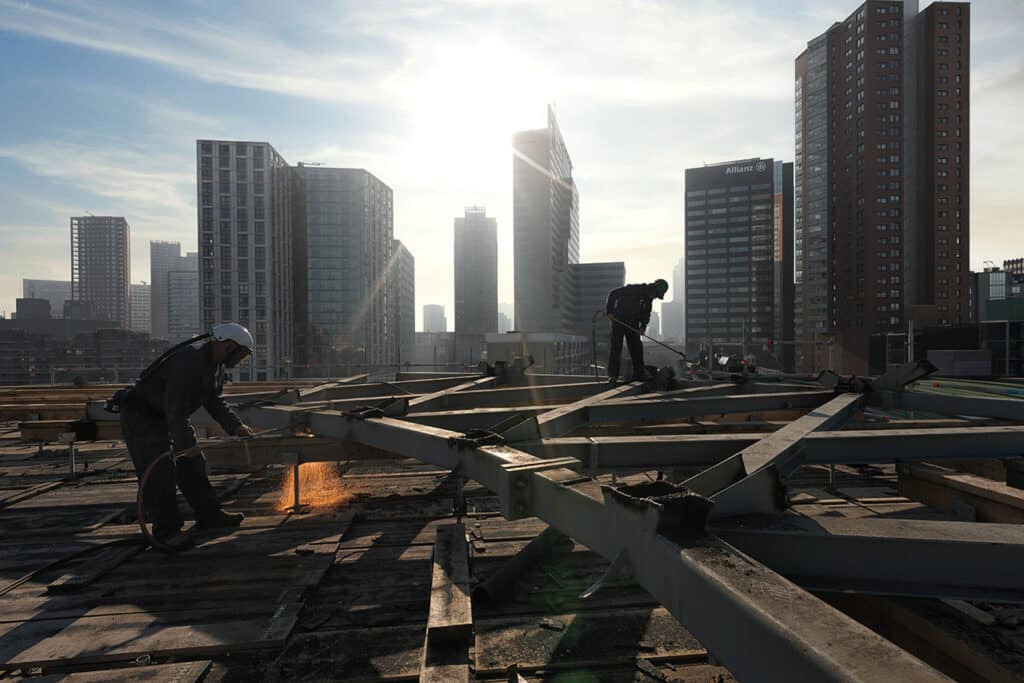
Works where shopping was done
The old V&D building in Rotterdam is being transformed into AIR; a mixed-use building with stores, restaurants, offices and a large public bicycle parking area. Together with project architect WOMO Architects, developer NEOO is taking the building in hand and transforming it into offices. Kraaijvanger Architects is also collaborating on the redevelopment. Vincent van der Meulen, architect and partner at Kraaijvanger, talks about the firm's role in the history of the building.
Architectural firm Kraaijvanger is a pre-World War II Rotterdam firm. It became big during the reconstruction of Rotterdam. "The V&D building was one of the first buildings in a totally destroyed center where people could buy things and was designed by Kraaijvanger at the time. It is very special that with this project we can preserve this piece of history," Van der Meulen said.
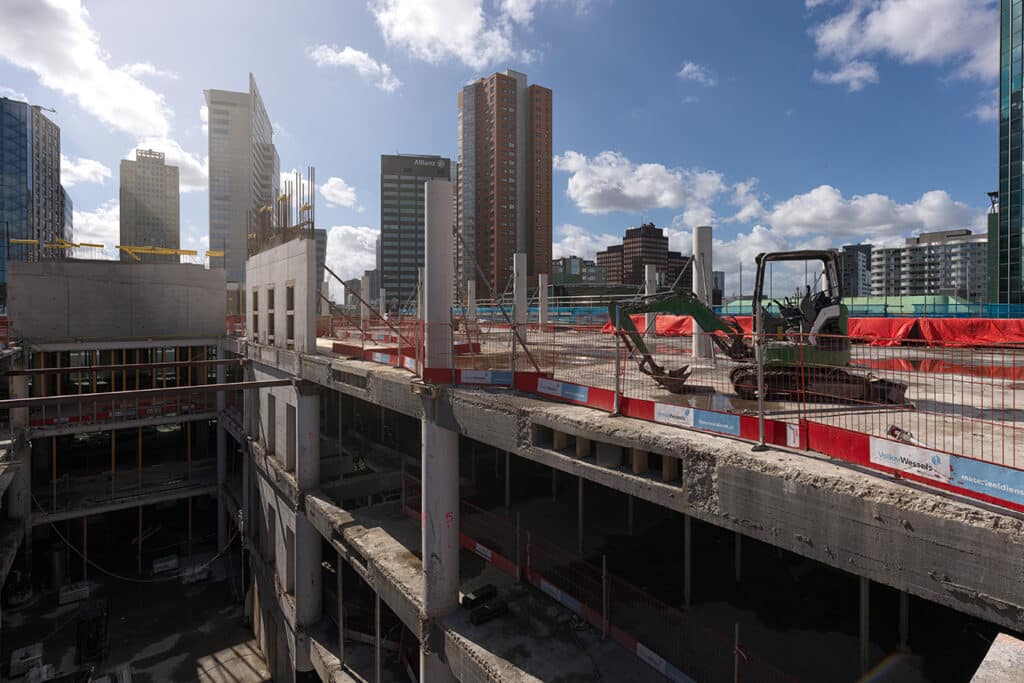
Meanwhile, sustainability also plays a very important role in Kraaijvanger Architects' projects. "We go for a positive footprint: we purify the air and create more biodiversity. Not only during construction, but also afterwards, we want to make a positive contribution. In doing so, we focus on three things: our ecological footprint, social footprint and timeless designs with a forward-looking approach. The transformation of AIR fits well into this philosophy."
Multilayer project
The large department store will be transformed into offices, with retail and hospitality on the lower level. "The building was completed in 1950 with a basement, first floor and second floor. It was built with foresight: in fact, the structure can handle eight floors. This allowed the city to develop and the building to grow with it. Additional layers have already been added in the 1950s and 1990s. Now two more layers will be added: then we will be at the max. A very beautiful story of a building that continues to develop."
Daylight with donuts
The building was purchased by a consortium of three parties and is being developed by NEOO. WOMO Architects is the project architect who guaranteed the concept and came up with important interventions to bring daylight far into the building. After all, an office building has to be lit differently than a department store. Thus, WOMO devised a donut solution for daylight. "No traditional atrium in the middle, but a donut-shaped atrium where the middle consists of a floor for shared functions, such as meeting rooms. Around this is an edge of daylight," Van der Meulen said.
There were three roles for Kraaijvanger: "At the start of the project, we advised on the historical context of the building and how the facade design could contribute to Hoogstraat as a 'reconstruction street.' In addition, we provided the technical detailing and created the realistic 3D walk-through."
Historically strategic
The project is on a very dynamic site near Rotterdam's Koopgoot, at one of the most crowded points in the city center. But department store shopping is on the decline worldwide, and V&D is bankrupt for a reason. "How do you get such a strategic spot right urban-wise with a building that has to activate the street on three sides? You have to take into account the amount of shade on the street and that the building still fits into the urban fabric."
The building will be a lot smaller in scale with small commercial spaces and hospitality in the plinth. The facade rhythm helps with that, and then generous entrances to the commercial program downstairs and the office area upstairs. "The whole block has been improved by creating special workspaces in the fair square with high floors and lots of glass, with great views. From our own office we can see how the former V&D building is changing step by step: in fact, we have a view of the building!"
