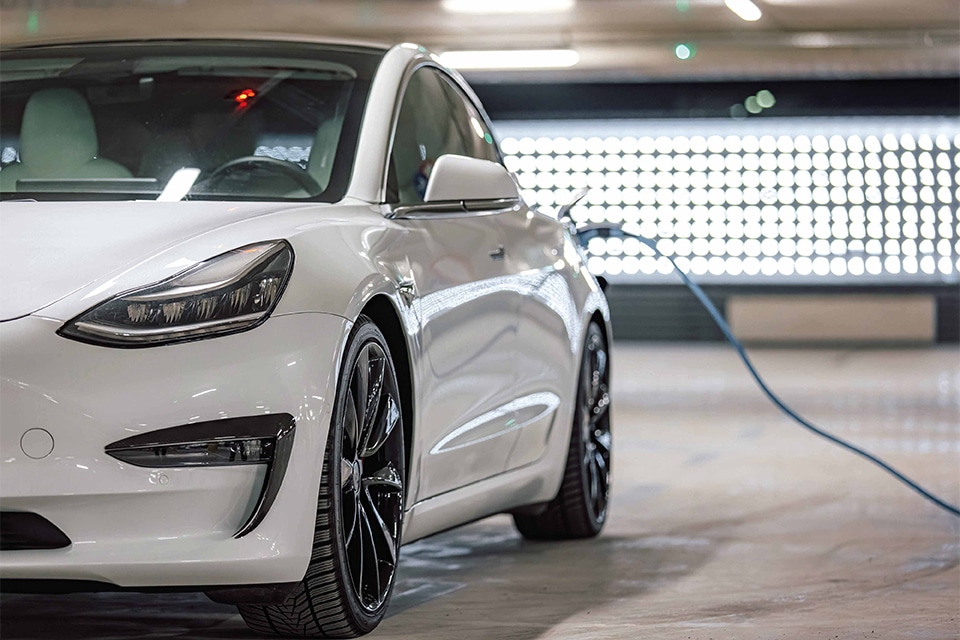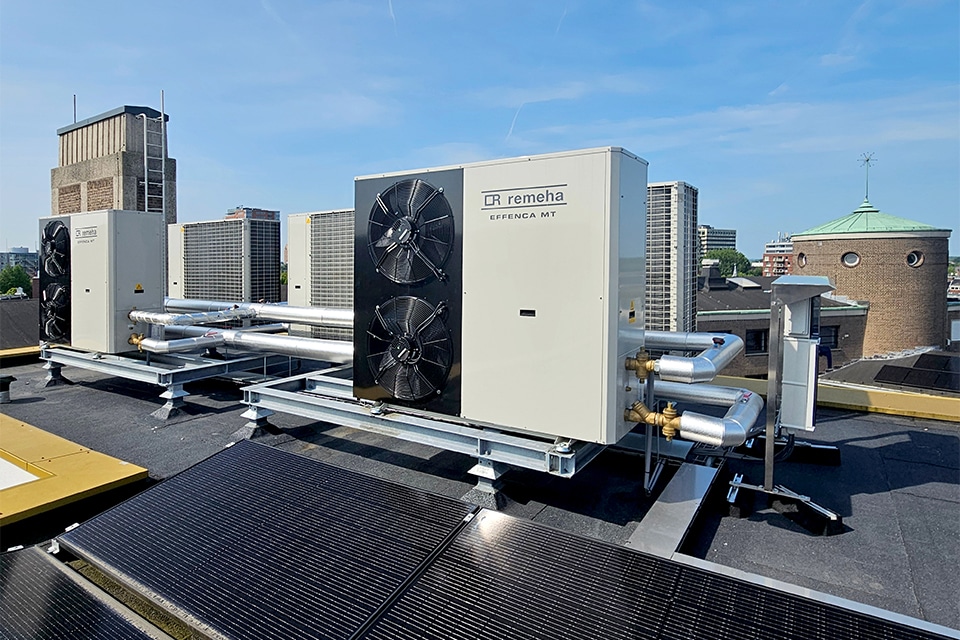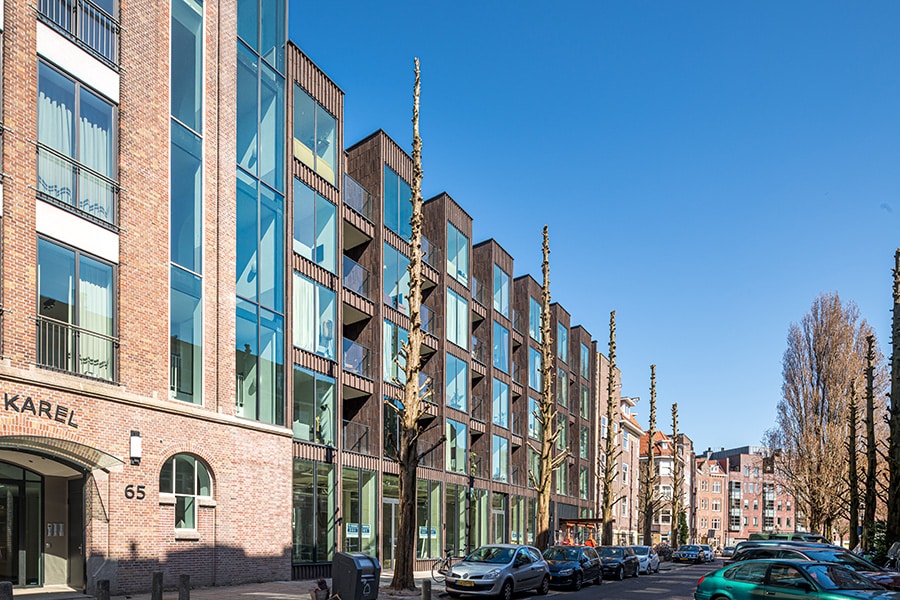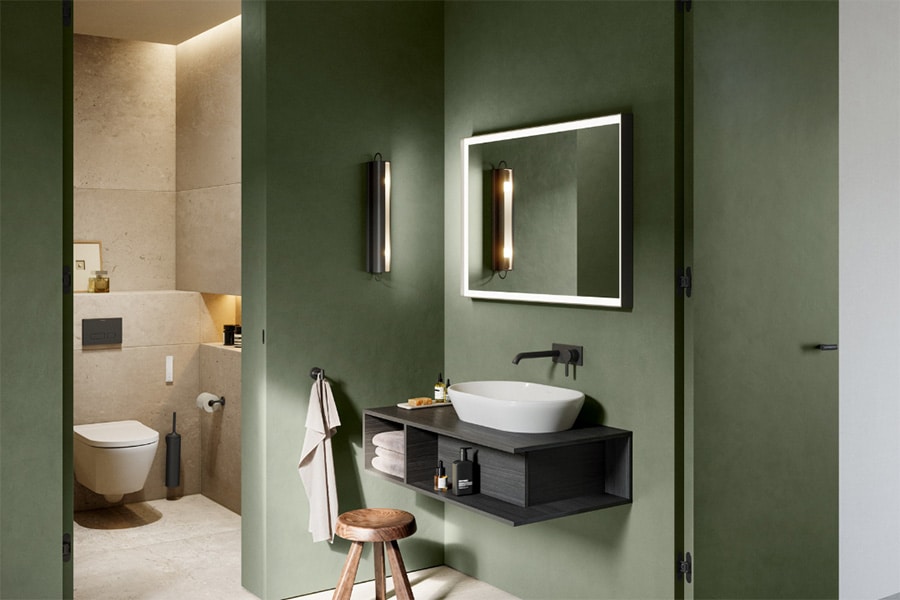
Naturalis Biodiversity Center Leiden | Precision work in design and execution makes imposing glass facade possible
The new Naturalis Biodiversity Center in Leiden recently reopened. The popular museum (about 400,000 visitors a year) was drastically remodeled and expanded in two years. In total, the project comprises approximately 38,000 m². Of this, approximately 18,000 m² is renovation of the existing building. In addition, Naturalis is realizing a new laboratory building of about 3,000 m² and about 17,000 m² of new construction for the museum. Stedenbouw spoke with main contractor J.P. van Eesteren about feasibility, customization and cooperation.
Not to be missed in the streetscape is the forty-meter-high "glass crown" in the design by Neutelings Riedijk Architects. This connecting facade and reception hall - constructed of sustainable materials - is the new logo of the museum, which further consists of existing research facilities and offices, as well as a sixty-meter high depot tower from 1997. In the design process, Naturalis chose (based on a competition) to use materials that age naturally: natural stone, concrete, glass, steel and oak. The closed section of the exterior of the new main building is finished with large blocks of red travertine. The glass crown facade is composed of prefabricated, glazed concrete elements finished with oak on the inside. The facade, which forges old and new into one, is constructed in 3D on the basis of a hybrid skeleton composed of precast concrete elements and a steel structure.
Makeable structures
"The award-winning design has been fully vetted and fine-tuned on the basis of manufacturability," says project manager Erwin van den Hove of J.P. van Eesteren. Intensive cooperation between architect and contractor is the basis of this approach. "We have a lot of experience with challenging utility construction, where we stand side by side with design parties, as co-developer of the technical design. That doesn't necessarily have to be in Design & Build, it can also be based on a tender after a design tender, as in this case." The broad dimensioning and desired materialization of Naturalis' and the architect's vision called for a careful technical translation of the aesthetic concept. "We literally walked through the design with 3D glasses on with the parties involved - from the structural basis to the finishing details, such as the concrete façade strips designed by Iris van Herpen. The glass crown façade was reconstructed in order to arrive at manufacturable elements that best fit the desired façade appearance. The final steel structure that makes the glass crown structurally possible is no longer visible; it has 'disappeared' behind a package of concrete and oak."

In the design process, Naturalis chose to use materials that age naturally: natural stone, concrete, glass, steel and oak.
Clear execution logistics
An integrated approach to design, engineering and execution was necessary, says Van den Hove. "Much was prefabricated, such as the concrete façade elements of the glass crown - eye-shaped, pre-glazed elements nine meters in diameter, which fit in pairs on a truck." The desired design being paramount, its manufacturability was perfected so that execution could proceed flawlessly. "Performances of designing parties and executing parties are fully geared to this. Logistical flows of new construction and renovation started simultaneously, but did not conflict. At the same time, we ensured a clear cut in delivery: we delivered the building in May this year; the exhibition design was the client's responsibility and was largely incorporated into our planning." The exhibition spaces stand out for their dimensioning, with walls up to 30 meters in length, 300 millimeters in thickness and 14 meters in height, with spans of up to 21 meters. Sufficient volume to accommodate stuffed animals such as giraffes and elephants and, of course, Trix, the giant T. rex skeleton that is a major crowd puller for the museum. The exhibition spaces extend almost to the ridge of the new building and are connected by a "staircase mountain" in the atrium - finished in oak, decreasing in dimension toward the top.

The facades are partially finished with red travertine.
Vibration-free pile driving
The robust grandeur of the reception hall, partly finished in the same natural stone type as the exterior façade, gradually transitions into an enclosed setting, tailored to the objects to be exhibited, while the view of the glass-crowned façade from the perimeter walkways continues to impress. The new museum building and laboratory building now form a single ensemble with the existing offices, collection depots and laboratories. Partly located in the existing buildings, these laboratories have been upgraded both inside and out. Van den Hove: "One of the challenges was piling next to the deposit tower and demolishing the existing building, which could not be evacuated because of the fragility of the collection materials - millions of unique specimens, from bones to butterflies. We found the solution in quiet and vibration-free foundation and demolition." Innovative new construction combined with renovation, with an eye for the existing building and its various sub-interests; the end result is worth noting.




