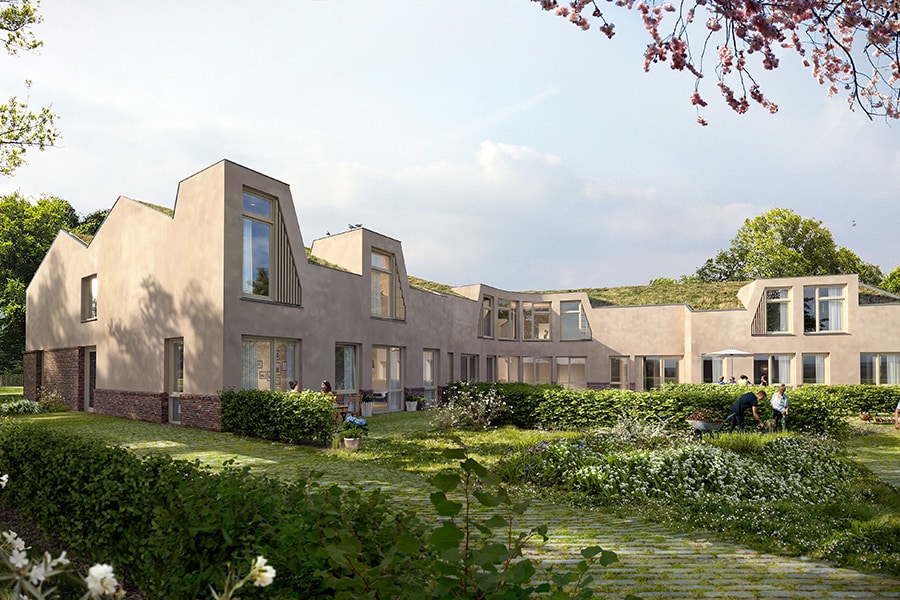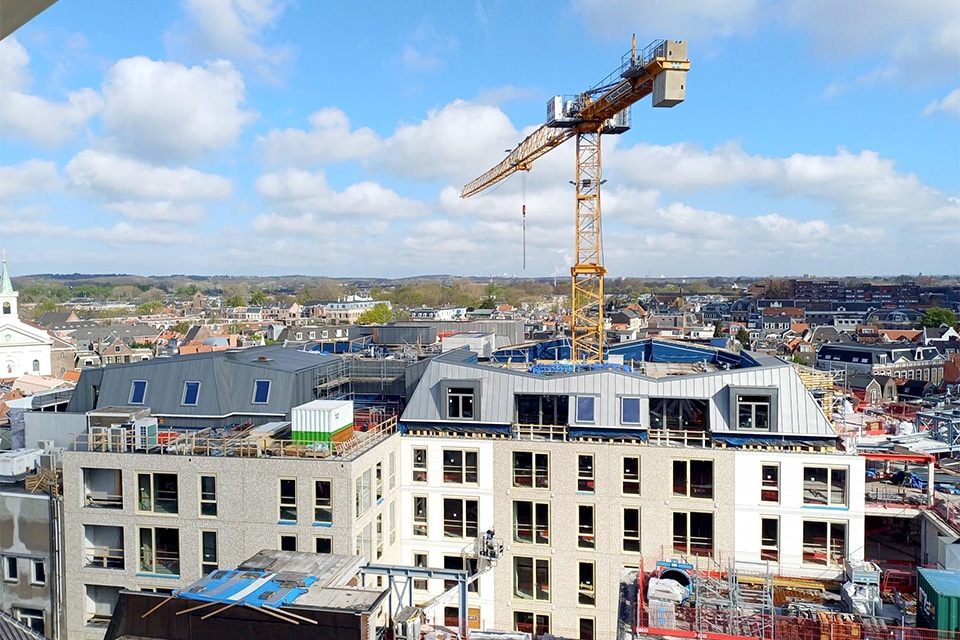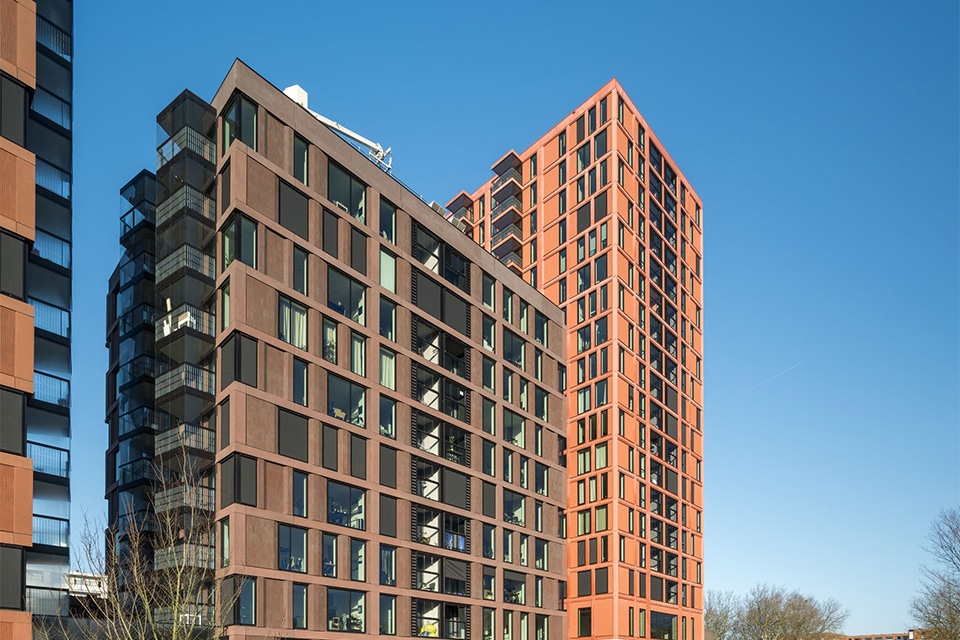
New Amsterdam court is 'inviting monument'
The building is ten stories high and covers an area of 60,200 square meters, has 50 courtrooms, 69 cells and provides space for 1,200 workstations for court employees and chain partners. Together with the court, the National Real Estate Agency drew up the requirements for this new court building under a PPP agreement with construction consortium NACH.

Client, user and consortium NACH (New Amsterdam Court House, a collaboration between Macquarie Capital, ABT, DVP, KAAN Architects, Heijmans and Facilicom) aim for a multifunctional building that exudes authority and where litigants are central. At the same time, the building must be accessible to all visitors. Accessibility can be found in facilities such as café Mokum on the second floor, a central meeting place, the renewed library of the legal profession with 20,000 books and periodicals, the consultation rooms, extra courtroom capacity distributed over the fifty courtrooms and the transition area on the fifth floor, where holders of an authorized Rijkspas can work.

Connecting entrance
In the design, according to the architects "stately, sleek and friendly," space has been made for a public square. This forecourt will soon become, through the redevelopment and urban integration of Amsterdam Zuid station, the centerpiece of the project area. The entrance is designed with a south-facing square the size of half a soccer field, with the same light gray, natural stone pavement as the building interior and with the same benches. An elegant canopy over the entrance extends an equal distance into the interior space, uniting the two. A ramp minimizes the sense of obstruction between city, plaza and courthouse. The connecting plaza is marked by an iconic landmark: Nicole Eisenman's five-meter-tall sculpture "Love or Generosity.

Open and unpretentious
The 50-foot-tall building is "open and unpretentious" in nature, according to the builders. Large windows in the lower half of the building offer views from the street into the interior. The spacious foyers surrounding the courtrooms accommodate 800 to 1,000 visitors a day. Views of the city are always available from the building. The building design is an expression of "comfortable functional architecture. It assembled and stacked spaces that should work together, and separated spaces that should remain separate - such as the routes judges, inmates and visitors take in the building. 'Close collaboration between architects, construction, building physics, plant and security consultants, contractors and suppliers has created a practical and environmentally friendly building, virtually energy-neutral and future-proof.'

Flexible
Employees of the court gave extensive input on how the building could serve their daily work. For example, they not only formulated requirements, they also contributed to the design of the courtrooms and the names of the new rooms at a later stage. The court is designed so that the building can easily be adapted to future developments. For example, the layout of courtrooms is easy to change, so that all litigants in the room can do their work carefully. Natural stone was deliberately chosen in the design. It lasts longer, requires virtually no maintenance and therefore has little environmental impact, it says. In the areas where many people walk, such as public spaces, extra attention was also paid to wear-resistant materials.
Sustainable
The energy consumption of the new courthouse is some 50% lower than that of the old courthouse. To this end, the entire roof is equipped with solar panels and heat and cold storage is used. Sustainable solutions have also been taken into account in daily use. One example is the use of a real-time data system for building management. For example, employees know where free workstations are available and cleaners know where to clean at the end of the day. Smart sensors also identify where additional maintenance is needed. In addition, the courthouse has a limited number of parking spaces. It has been agreed that the consortium will be responsible for maintenance and facility services for the next thirty years, to be carried out by Heijmans and Facilicom. In addition to building maintenance, this includes maintenance of equipment, catering, and the provision of meeting facilities.



