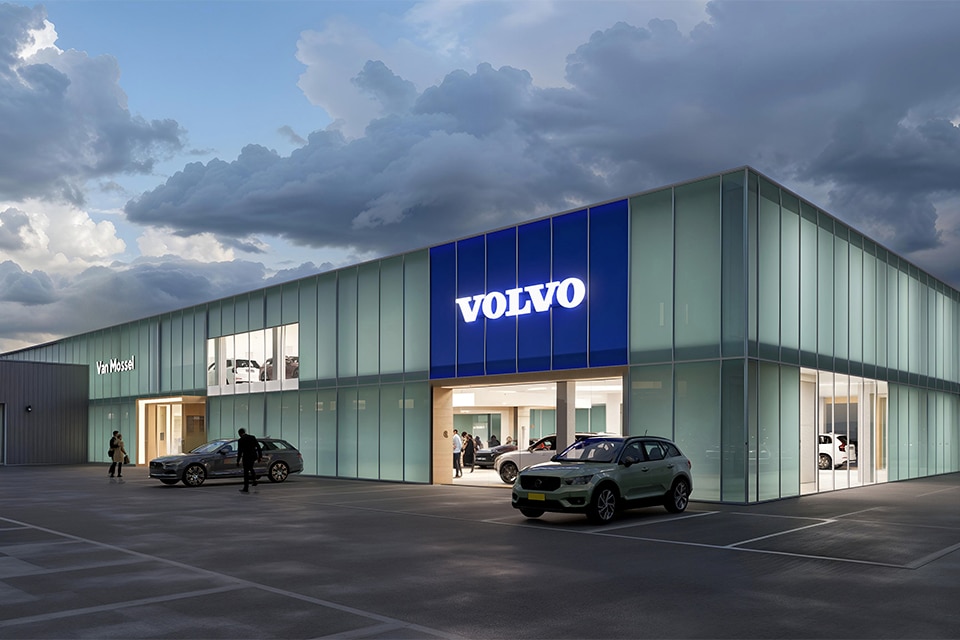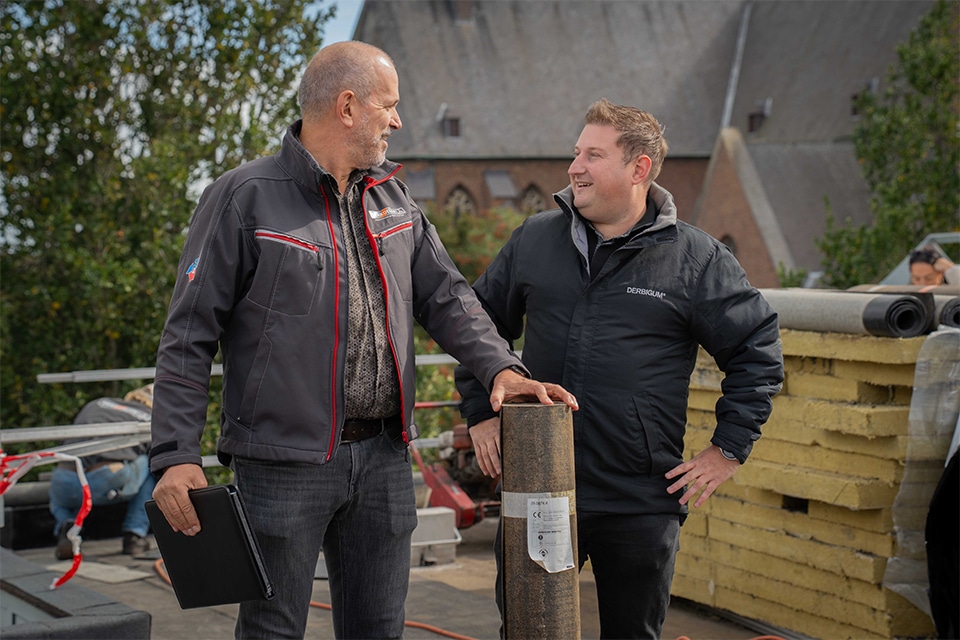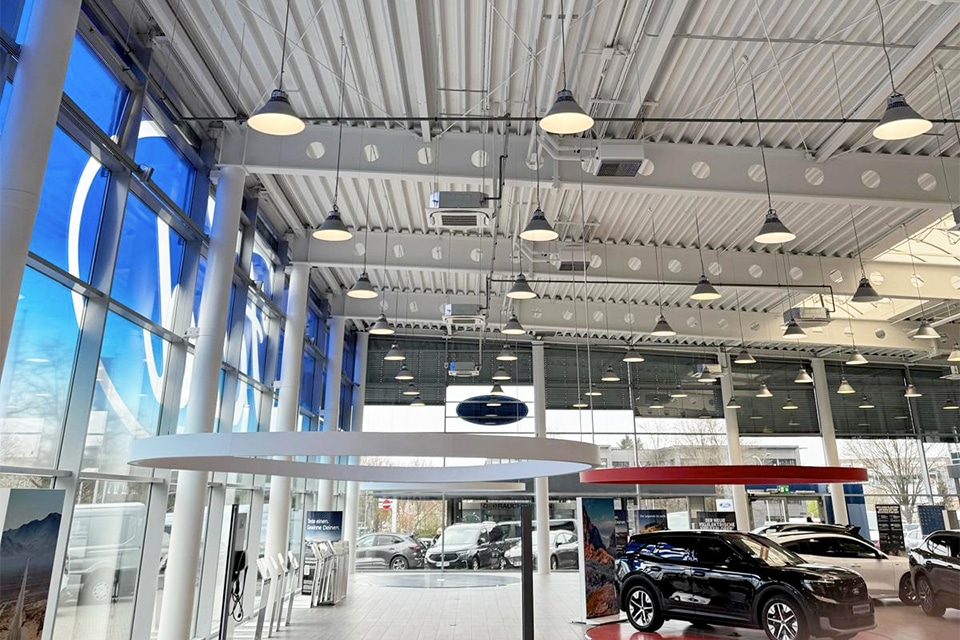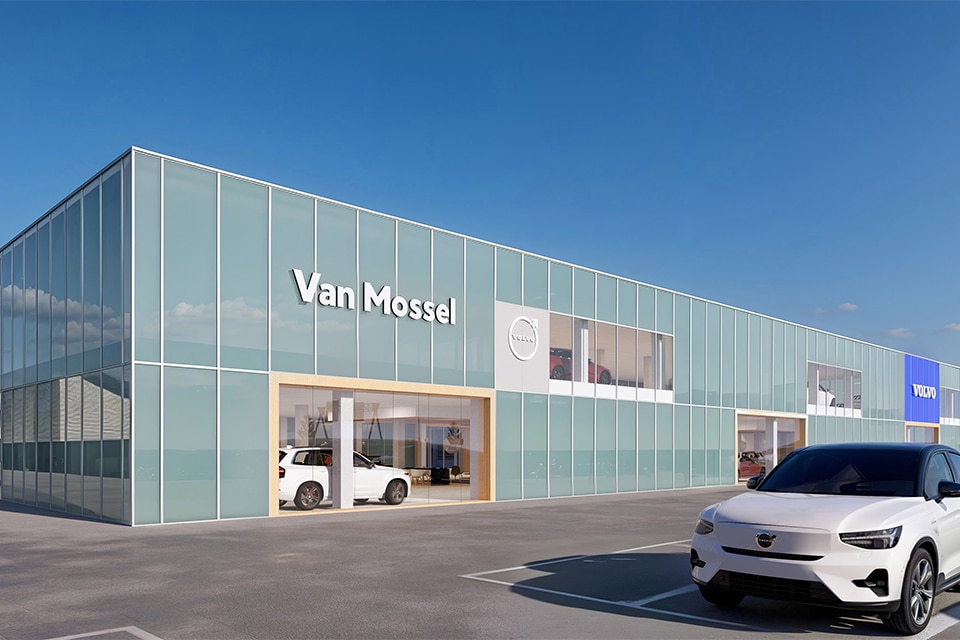
New elementary school De Kameleon is bridge to neighborhood and Zuiderpark
De Kameleon now has two locations: a main building on Carnissedreef and an annex on Fazantstraat in Rotterdam-Zuid. The new building will be adjacent to the existing building on Carnissedreef and can accommodate all students and sports facilities. Project managers Esther Penders and Jasmijn Klingens of Drees & Sommer Netherlands supervised the selection of the design team.
The new school will accommodate all of its approximately 500 students. "Housing the school in one location was an important requirement for the design," Esther Penders says. "Other challenges for the design teams' submissions were fitting the design into the innovative environment around the Zuiderpark and creating a beautiful playground within the available space."
Walkway as a connecting and space-creating element
In addition to the classrooms, learning squares, library, preschool, out-of-school care and a large playground, OIII architects included a gymnasium in the design that is publicly accessible. "One decisive factor in the design team selection was the connection to the Zuiderpark behind it that the architect created in his design. The school and gymnasium are connected by a walkway on the second floor. This provides a good view of the green surroundings of the Carnisse Island and the Zuiderpark. The footbridge is also the connection to the gymnasium. Under the bridge is space for a large schoolyard. Making maximum use of the available space in this way also really appeals to us in this design."
Attention to sports and games
School principal Firdevs Durgut is excited about the design, "We are moving from the current school building and an annex to one new building. This makes the new school very efficient. De Kameleon is a sporty elementary school with a lot of attention to movement. For example, there is a sports break for all pupils five days a week and after-school sports activities are also offered. also introductory lessons with new sports, deepening lessons and training for sports tournaments. The new building gives us all kinds of opportunities to integrate play and exercise into our program."
Public gymnasium
Coen Booster, Manager Implementation Team Educational Housing of the Municipality of Rotterdam and Lennard van den Berg of the BOOR Foundation are also satisfied with the design choice: "The new building fits perfectly into its green and built environment. The building's gymnasium offers opportunities, not only for De Kameleon, but for the entire neighborhood. Together with the Sportbedrijf Rotterdam, we are making an effort to create here not only an educational location, but also a renewed sports location for the neighborhood that is also publicly accessible outside school hours. For the project to be a long-term success, extra attention is already being paid in the design phase to management and exploitation agreements and total cost of ownership."
Planning
Commissioned by Stichting BOOR, Drees & Sommer is conducting the project management of the new construction of OSBS De Kameleon. This began with the selection of the design team. "It was important to inform the stakeholder groups first before we sought publicity with this project. Now that the district has been informed, we can talk openly about the new building. We get a lot of enthusiastic reactions," Esther Penders says. Colleague Jasmijn Klingens adds: "Since the selection, we have already made great strides in elaborating the design. After the vacations we will continue with the final design phase. The next steps are the (further) management of the design and realization phase, the formal initiation of the zoning plan amendment, the tendering of a contractor and then the management and quality supervision of the construction. In August next year, according to the current schedule, the construction of the new school will start which will take about a year. We look forward to working with the team of OIII architects, De Kameleon, the sports company and the BOOR Foundation to realize a beautiful building."




