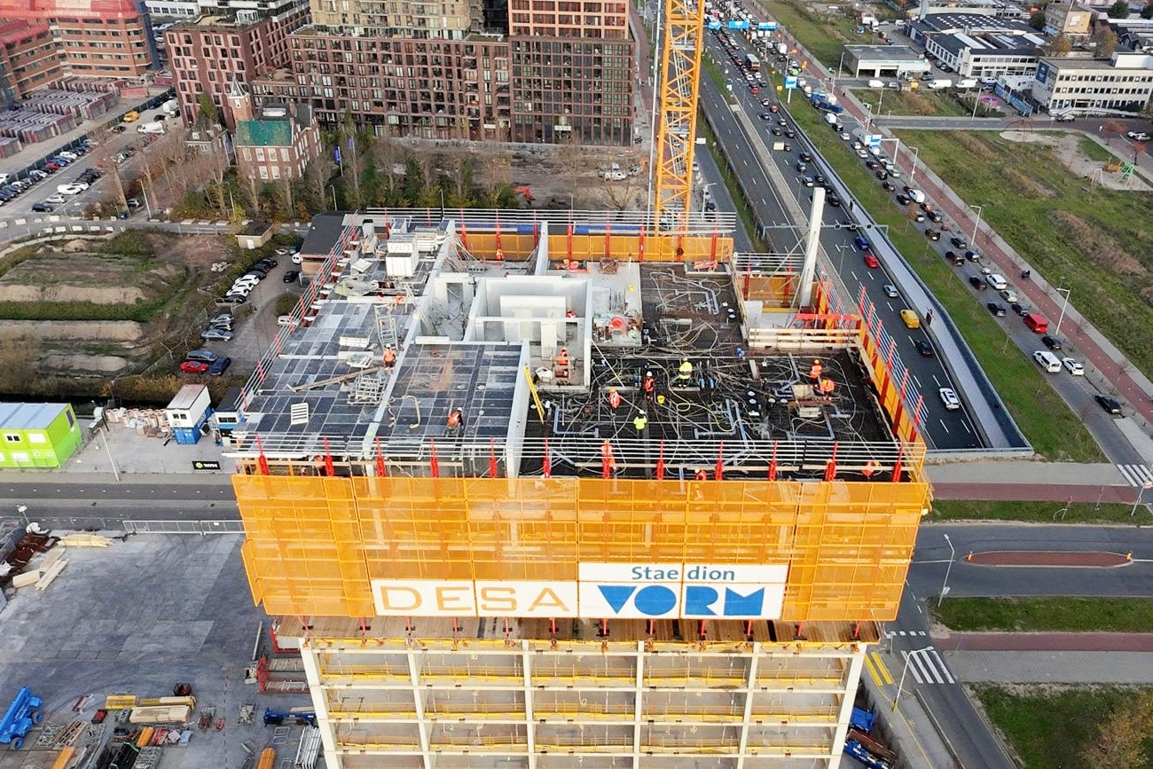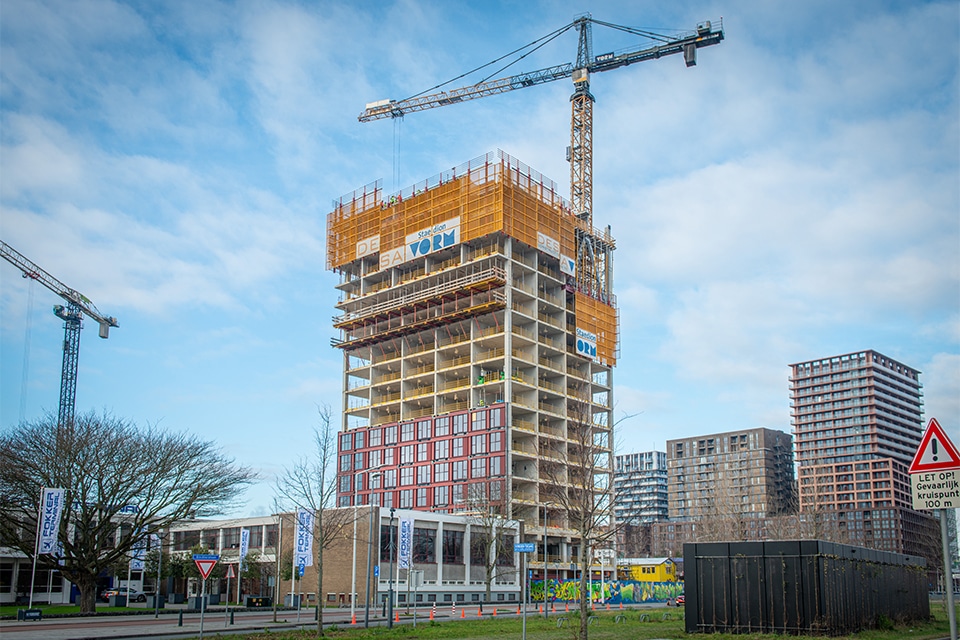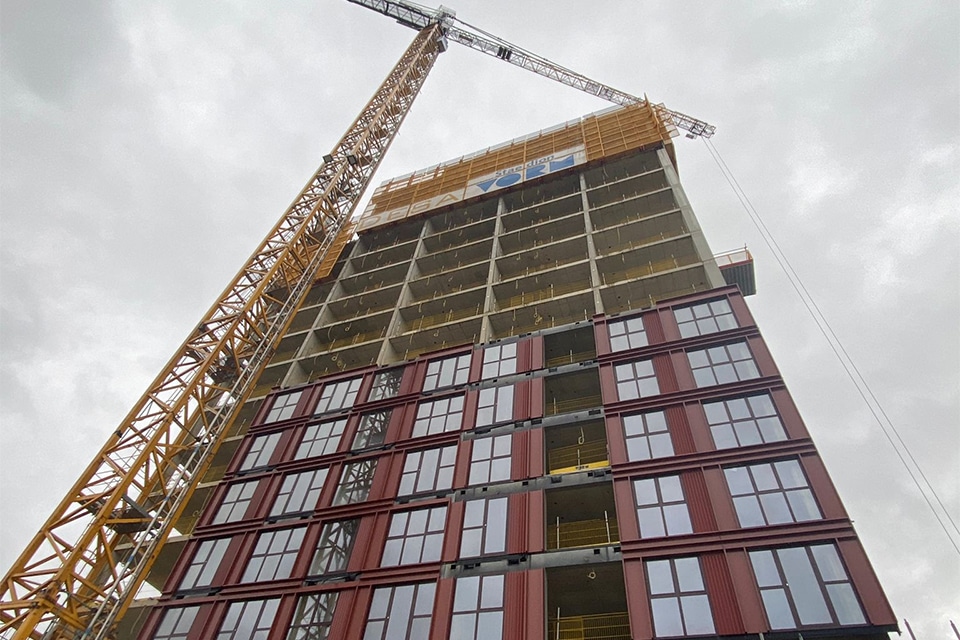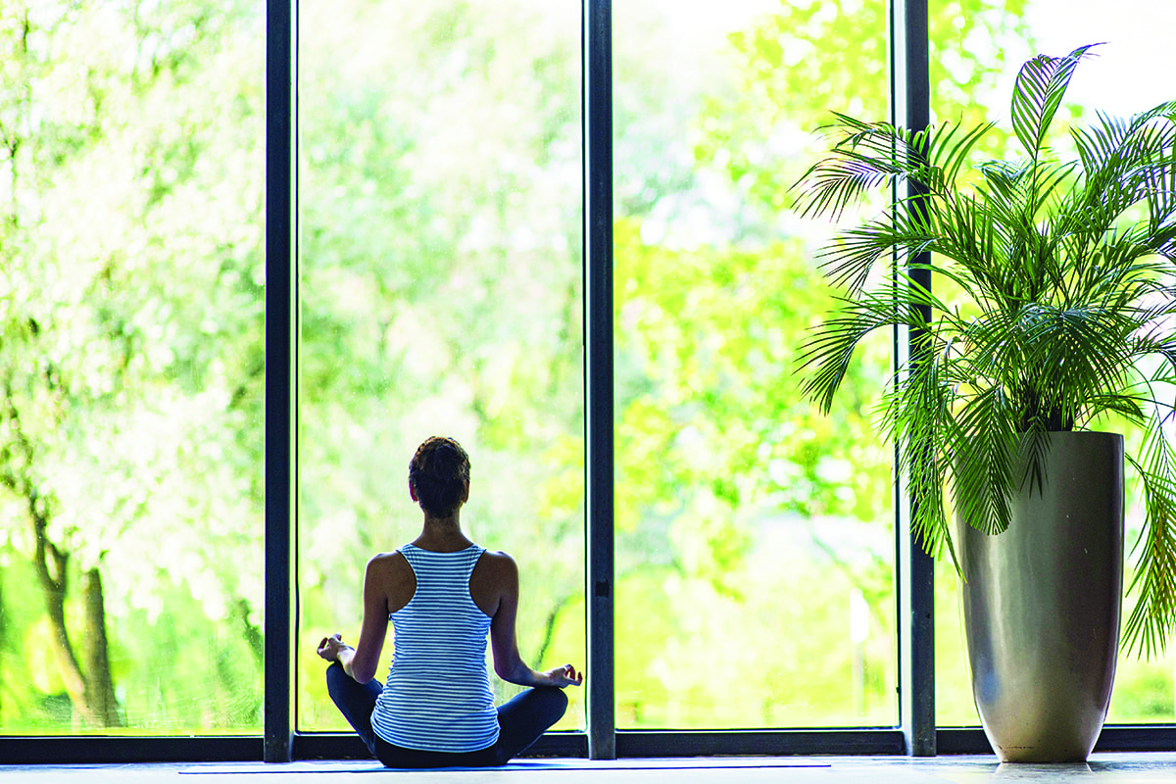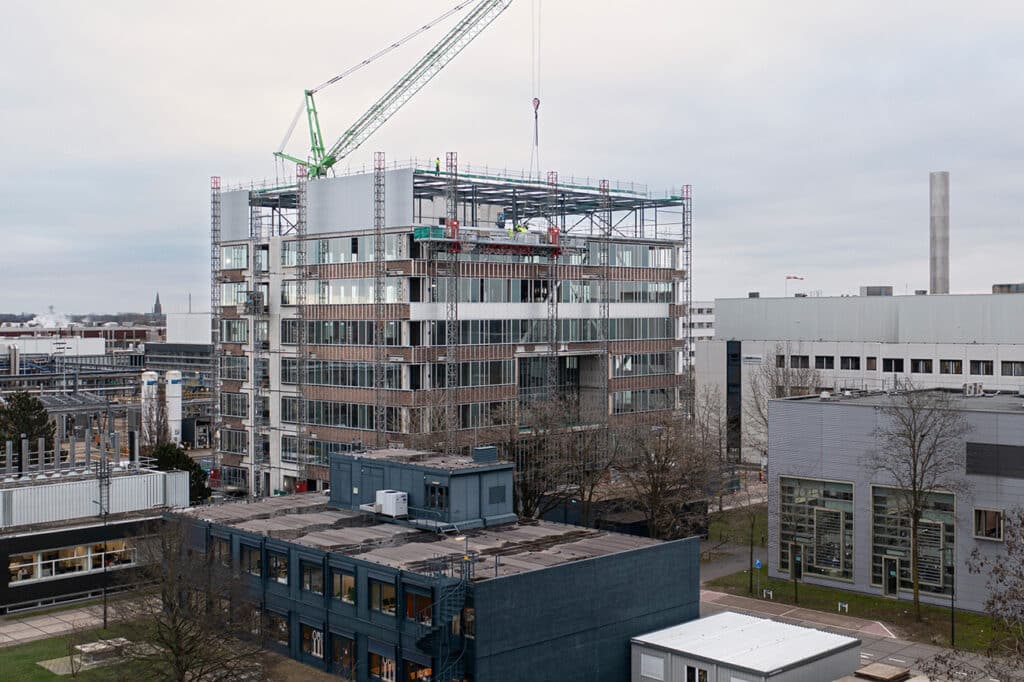
New sustainable life sciences building on leading biopharmaceutical campus
Furnishings of rental spaces also awarded to construction team
Pivot Park in Oss helps innovative companies take the next steps: from start-ups and fast-growing scale-ups to mature market leaders. This hotspot for pharmaceutical innovation is outgrowing and expanding. Dura Vermeer Bouw Zuid was commissioned to realize the shell and interior of the project with the working name "Grizzly," designed by the architects of Proof of the Sum. Together with the other partners of the construction team, the main contractor first optimized the original design into a technically feasible whole, after which construction work could start. The sustainable building is expected to be completed by the end of 2023.
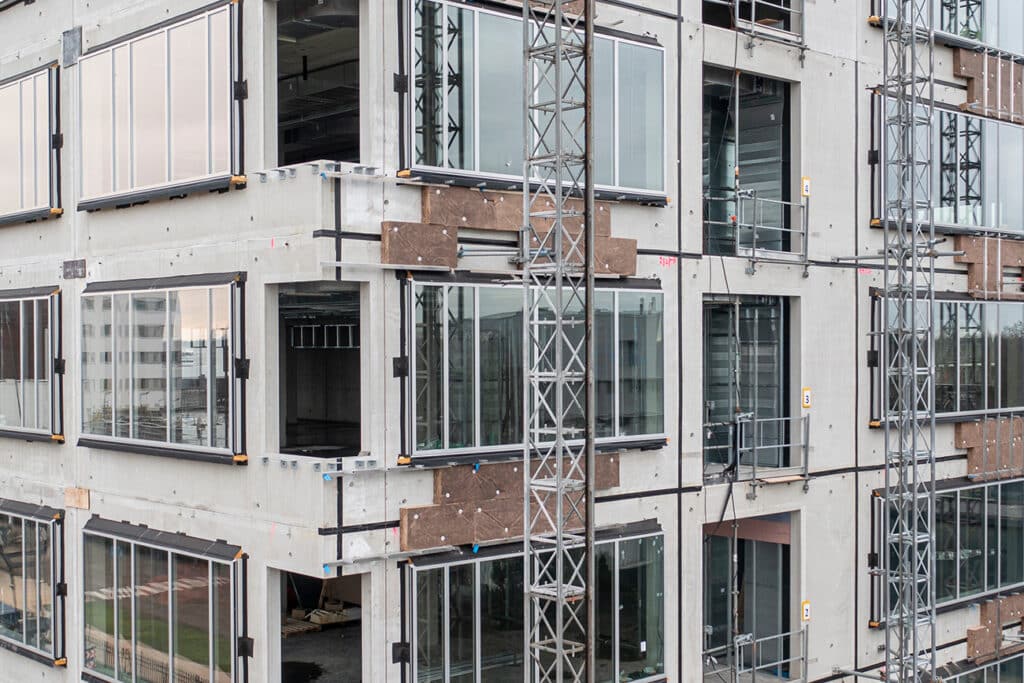
Dura Vermeer Bouw Zuid left nothing to chance in bringing this project to a successful conclusion. For example, the specialists from Klimaatservice Holland and Van den Pol Elektrotechniek were already involved in the tender phase, because research facilities are subject to strict safety requirements. The architects' design was also thoroughly optimized during the construction team phase. "The stability links on the facade were shifted to the core to create a better view from inside to outside. It was also decided not to install the technical installations on the roof in the open, but to integrate them in an indoor space," says Bart Simmelink, project manager at Dura Vermeer. "Since vibrations are out of the question on sites with pharmaceutical laboratories, the sheet pile walls originally envisioned were replaced with a low-vibration CSM wall system."
Realization of the shell and furnishing of the entire building
This new life sciences building consists of a basement, seven floors above ground for offices and research facilities and the technical space on the roof. The striking facade combines circular façade frames and curtain walls with perforated cladding and tubular slats, all in aluminum. This creates a uniform facade appearance from ground floor to roof. "In order to be able to work faster, that facade was erected in precast concrete elements, in which the frames and glazing were already integrated," says Dr. K. K., who is also the architect of the building.
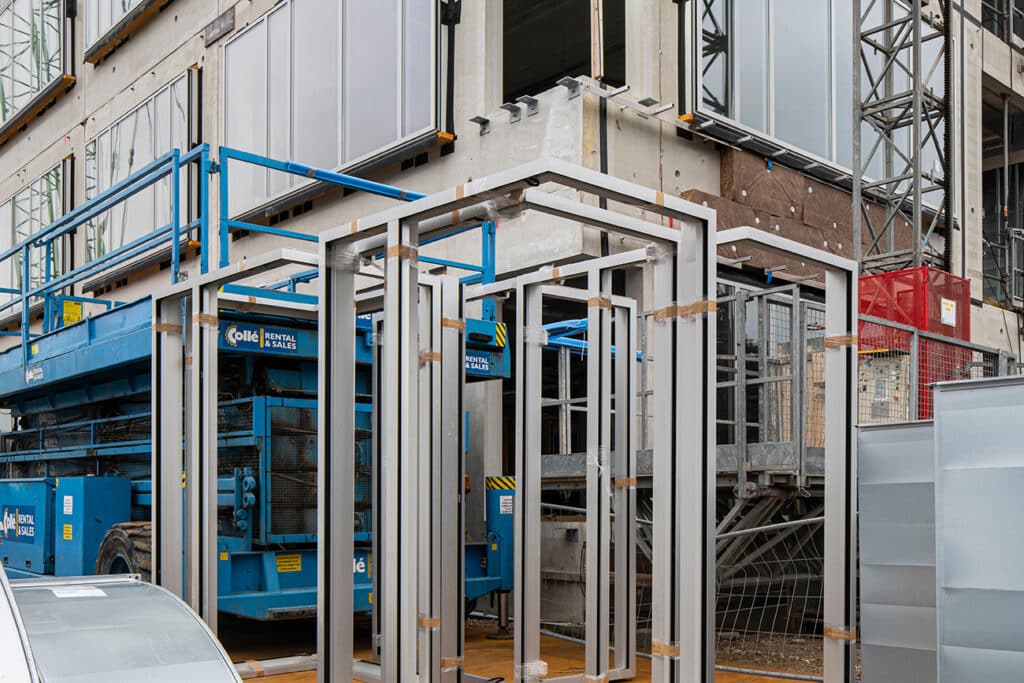
The basement walls were poured on site, while all the core walls and columns in the building were also prefabricated in the workshop. "The floors consist of concrete beams, steel-concrete beams and hollow-core slabs. We also integrated all the stairs, a passenger elevator from ground floor to 6th floor and a passenger and goods elevator from the basement to the 7th floor and were in charge of furnishing the public areas," explains Martin van der Wardt, project manager at Dura Vermeer. "In a second phase, as a construction team we were also awarded the furnishing of the rental spaces. Here we have to take into account the various tenants, who actively think about the layout of their future working environment. For example, the ratio of office to laboratory space is determined in advance. The layout is flexible, so it can easily be adapted to the user's needs afterwards. An additional specialized partner will be responsible for the delivery and assembly of the furniture for the laboratories."
Constructive cooperation
Good agreements and clear communication are crucial to making such a challenging project run smoothly and flawlessly. Choosing smart construction techniques, such as a shell with precast concrete and building with lifting scaffolds, for example, allows for faster construction. Cooperation with regional suppliers increases flexibility and reduces CO2 emissions. "We also created a joint communication plan so that everyone knows what is going on on and around campus. The special Construction App keeps current and future users as well as the surrounding area informed of all important aspects during construction," concludes one at Dura Vermeer. "In this way, everyone is included step by step in the realization of this gas-free and nearly energy-neutral building, which should be completed by the end of 2023."
- Client Pivot Park, Oss
- Architect Proof of the Sum, Amsterdam
- Main contractor Dura Vermeer Construction South, 's-Hertogenbosch
