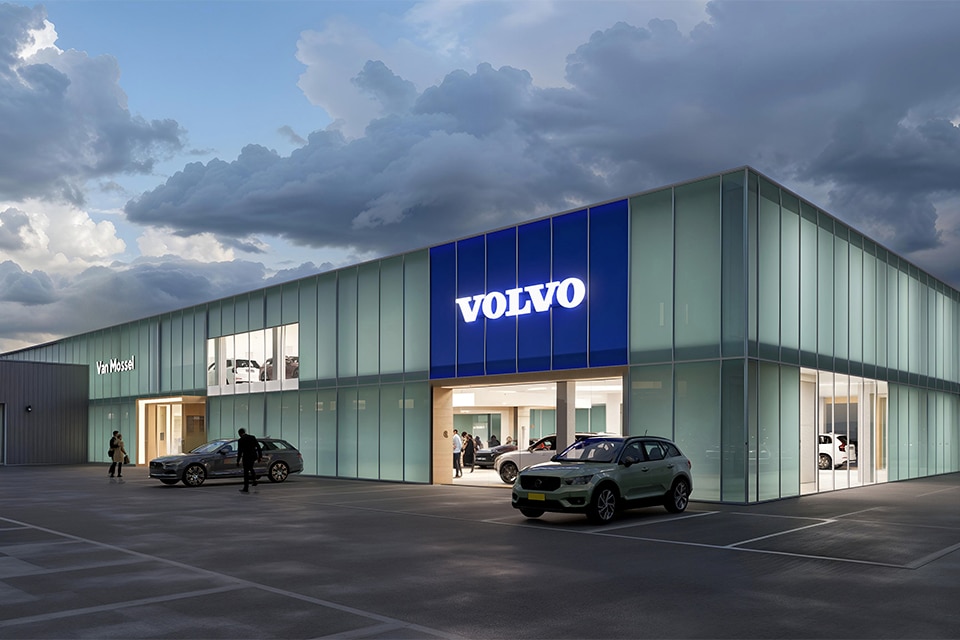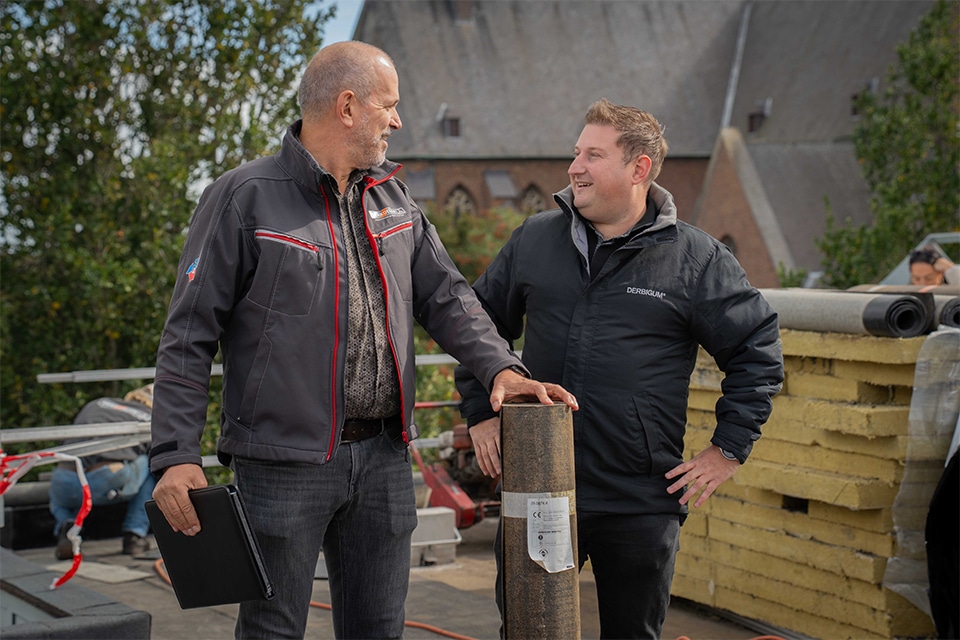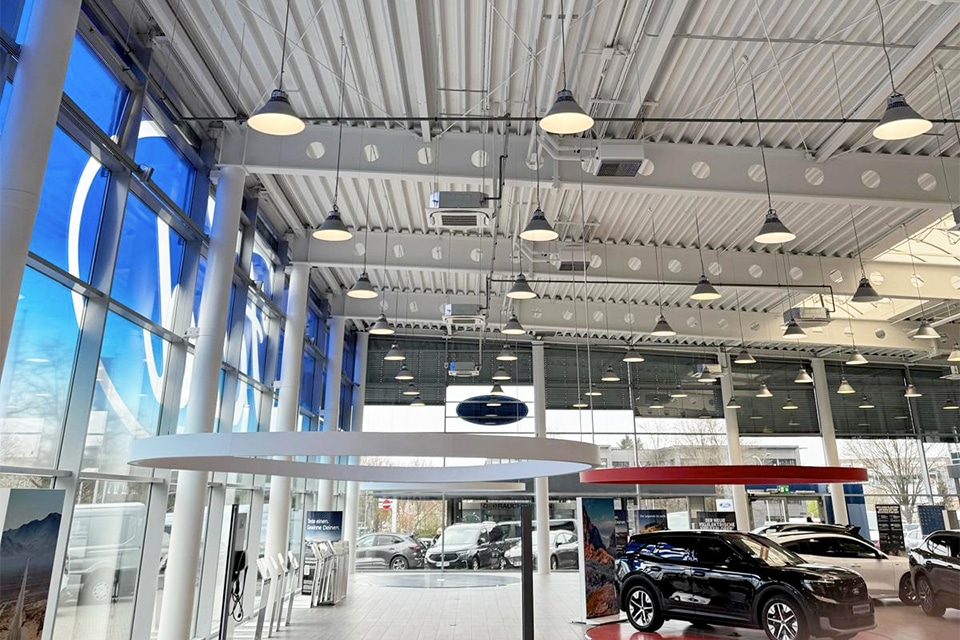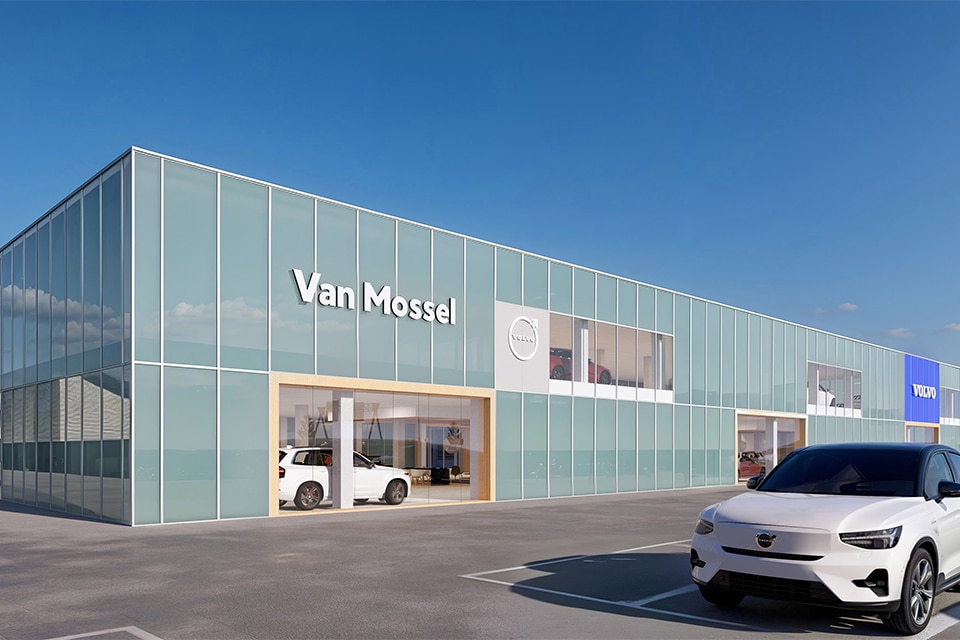
'No influence construction on mirror effect thanks to perfected, adjustable glass panels'
On the site next to the existing Boijmans Van Beuningen museum building in Rotterdam, a 39.5-meter-high, bowl-shaped depot building finished in glass is rising. The immediate surroundings are reflected in the building, causing it to "blend" with those surroundings. In this sense, the Depot aims to visually double Museumpark, according to architecture firm MVRDV. Sorba is providing the engineering, delivery and assembly of the complete 3D-formed glass facade including the doors, as well as the facades of the roof structure.
The Boijmans Van Beuningen Depot, to be handed over to the museum by main contractor BAM this spring, has been realized with an in situ concrete substructure, a prefabricated superstructure shell and a load-bearing façade shell of prefabricated concrete panels. Installations such as the rainwater drainage and the insulation package (Cooltherm) have been installed on the outside of the shell construction, resulting in the so-called "black facade. The glass panels are attached to this structure by means of stainless steel brackets placed with millimeter precision. The glass elements are glued to an aluminum substructure with a free cavity.

Stainless steel brackets on the insulation facade ensure precision placement of the glass panels.
'Uncertainties removed'
The mirror facade has a high level of ambition: realizing a perfectly mirrored bowl is no easy task. Park and city are reflected in the building, so it must merge with its surroundings. "Naturally, the realization has several challenges as a result," says Sorba project manager Roeland Burgers. Describing in mathematical rules made it possible to precisely define the shape of the glass panels prior to production. With recognition of the curve as a variable, adjustments to the shape at late stages of the design could easily be made without affecting the ongoing process. "The exact shape of the glass panels was recorded in BIM/Revit. Everything was digitally measured. Each glass panel is glued to the rear structure in-house; we know the production date and location on the facade of each panel. Tolerances are set for each pane during assembly, and the glass panels are adjustable for depth. The action of the concrete facade does not affect the mirror effect. With this approach, we eliminated as many uncertain factors as possible in engineering, production and assembly."
Invisible doors
The large doors for the entrance and logistics, executed in 3D curved glass, provided a nice tour de force in the engineering phase, continues Burgers. "You can imagine that entrances, too, must not disturb the mirror effect, and they succeeded. Provided they are closed, of course, passersby do not see that these are doors up to 4.5×1.5 meters with hardware. In addition, certain facade windows are transparent and others are not. In relation to the desired mirror effect, a challenging engineering phase also took place in this area - with results." Architect Arjen Ketting of MVRDV: "While most of the glass elements are repetitive, double-curved glass has not been used before in this set-up. The 64×28 elements of laminated glass may differ in thickness and coating in some positions, but it has to become a reflective whole, a perfect form. With Sorba and the manufacturer of the glass panels in China, we fine-tuned the design and connections of the facade elements several times and also on site, for the sake of shape accuracy and an optimal mirror effect. The final result exceeds our expectations."

The panels are assembled by aerial platforms.
Roof
The realization of the façade, largely carried out with aerial platforms from January 2019, is in its final stage at the end of April. Burgers: "The final quality is also leading in the assembly logistics. The assembly took place scattered around the circular facade; logistically not ideal, but with the desired effect. Based on the latest deliveries, we expect to be ready in July, including the finishing of the roof structure, consisting of curtain walls and aluminum/composite cladding." The roof structure also sets the Depot apart, Ketting said. "We are creating a rooftop pavilion in an accessible rooftop forest with tall grasses and mature birches. Besides achieving the desired effect on the surroundings with the mirror facade, watching the roof forest grow with rustling leaves this spring is also a unique experience." The rooftop forest also acts as a buffer for stormwater runoff, to which end two more tanks and a water storage area outside the building are provided. "This building adds something essential to the environment on multiple levels," said Dr. K. K., who is also the architect of the building.




