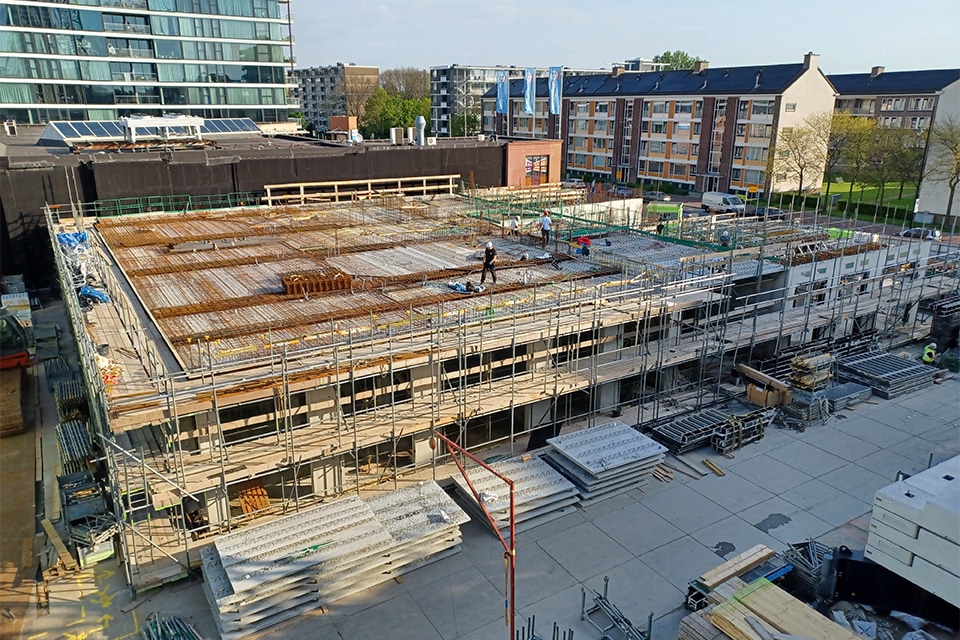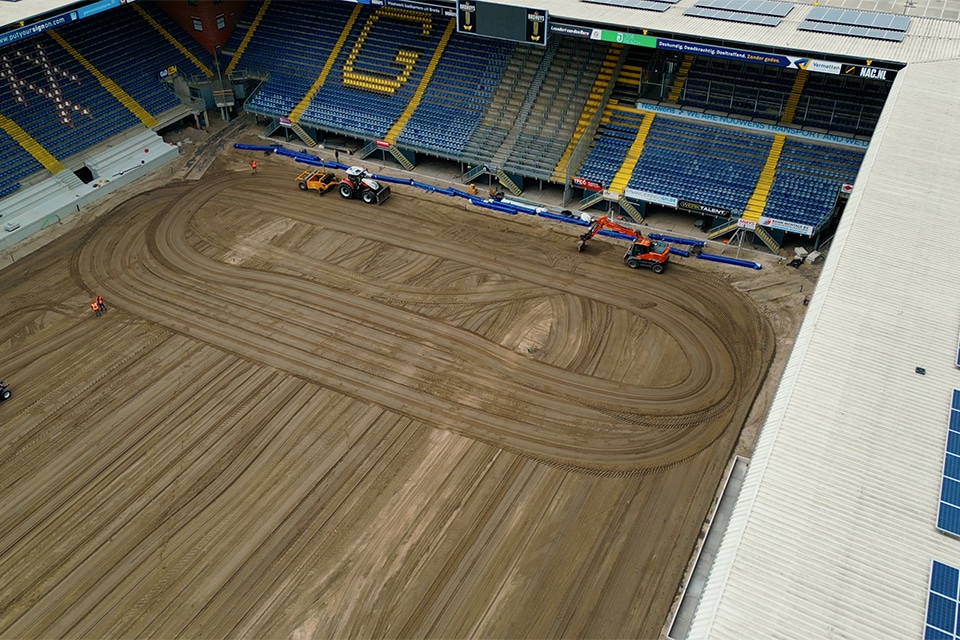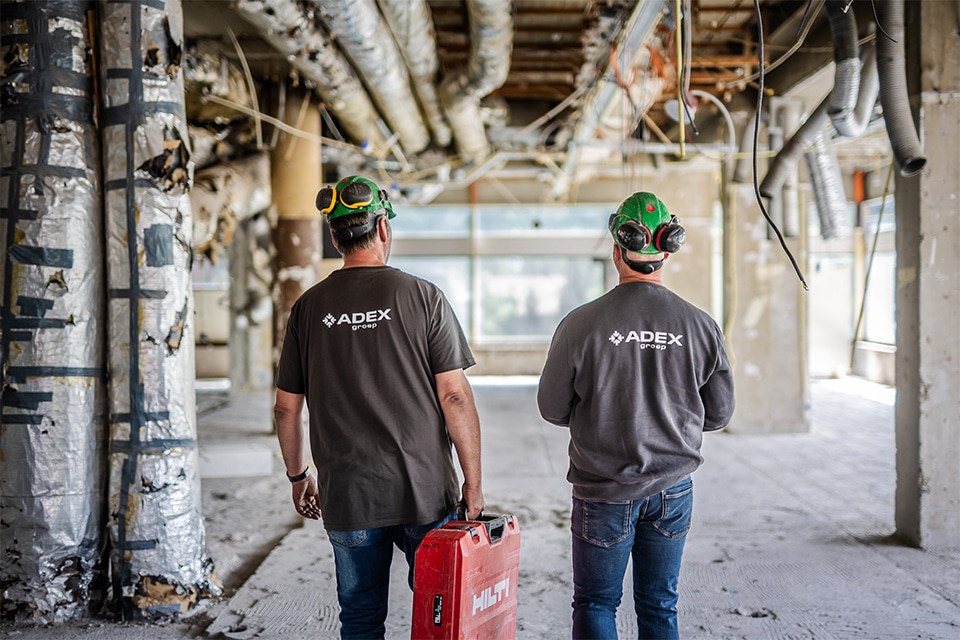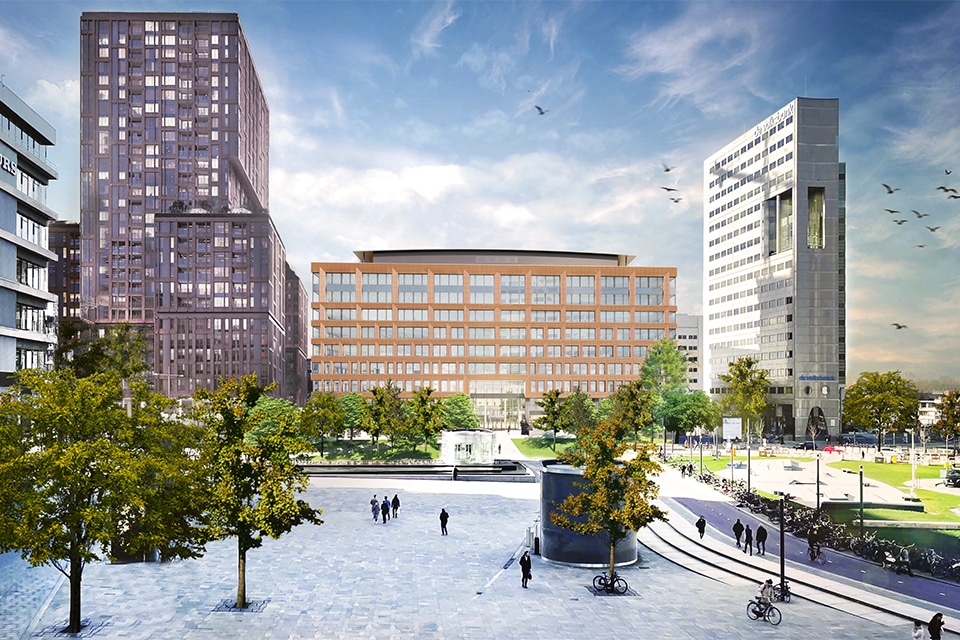
Nutricia | Haps
Danone, the French parent company of Nutricia Cuijk, recently moved into new premises at business park Laarakker in Haps (municipality of Cuijk). In the more than 49,000-square-meter new building, which includes two drying towers, several production areas and a laboratory, standard baby food and specialized nutrition for babies and young children will be produced in more than ninety countries. The baby food factory was designed by Architektenburo Klamer bna. Consultancy & engineering firm Het4kant was responsible for the architectural design. Contracting company Friso (part of Friso Bouwgroep) signed for the construction work.
"As a construction consortium, we created the complete architectural shell for the baby food production process," says Pier Zwerver, Project Manager at Aannemingsmaatschappij Friso. "The complete plant consists of a product processing department, a drying tower for the production of standard baby powder and a drying tower for hypoallergenic products, as well as a powder processing department and a warehouse/storage. In addition, to support the plant, we constructed a utility building, a pump building for process water drainage, a garage and a sprinkler building. Finally, a modern office/laboratory building was constructed on the site."
Heavy concrete work
"Initially, we had only received orders for the construction of the plant," Zwerver says. "The entire base of the construction consisted of cast-in-place concrete. From the foundations to the supporting structures, floors and walls, which had to be incredibly heavy. Not only to support the weight of the food production equipment, but also to cope with the vibrations of the centrifuges, mixers and other machine parts in, for example, the drying towers."
During this work, Aannemingsmaatschappij Friso was also awarded the realization of all supporting buildings. "In close consultation with Danone we worked out the details of these contracts. With an eye for Danone's wishes and the most economical solutions."
The facades of the new building consist largely of steel plate and aluminum curtain walls. Zwerver: "In the low-rise building, sandwich panels with an inner and outer box were mounted. In the high-rise building, an exterior plate on Omega steel profiles has been applied, which is attached directly to the concrete wall. On the roofs, we applied reinforced plastic roofing from Sarnafil. All roof edges were finished with aluminum decking. Inside the plant, the concrete walls and floors are plastic coated to ensure optimum hygiene and cleanability."

Standard baby food and specialty foods for babies and young children in more than ninety countries are produced in the more than 49,000-square-meter new building.
Foodsafe
"In this project, we had to deal with very specific requirements," Zwerver says. "Among other things with regard to vibrations, point loads, hygiene and cleanability. But above all, we had to guarantee a foodsafe new building." To best meet this, the plant was divided into four zones. Besides the "out of care zone," in which no food products come and the low care, in which only packaged products are processed and stored, a medium care for semi-packaged products and a high care for unpackaged products have been realized. "Especially for the medium and high care, the requirements were incredibly high. For example, edges where dirt and dust could accumulate were out of the question. Therefore, sec frames were applied in a 'flush' design, without recesses and day edges. Because carbon steel was not permitted, we made all window frames, suspension structures, et cetera, in stainless steel."

"In this project we had to deal with very specific requirements. Among other things with regard to vibrations, point loads, hygiene and cleanability. But above all, we had to guarantee a foodsafe new building."
On December 5, the construction phase was formally completed. "The construction pace was incredibly fast," Zwerver concludes. "In just two years we completed the entire project. By no means a sinecure, because we were dealing with a special work construction. Danone was formally the project's main contractor and responsible for H&S coordination. We and all the process and utility installers worked together as side contractors. To set and maintain priorities in the project, we had to hold regular coordination meetings, sometimes with 15 different parties at the table. A unique approach, but with a successful result."




