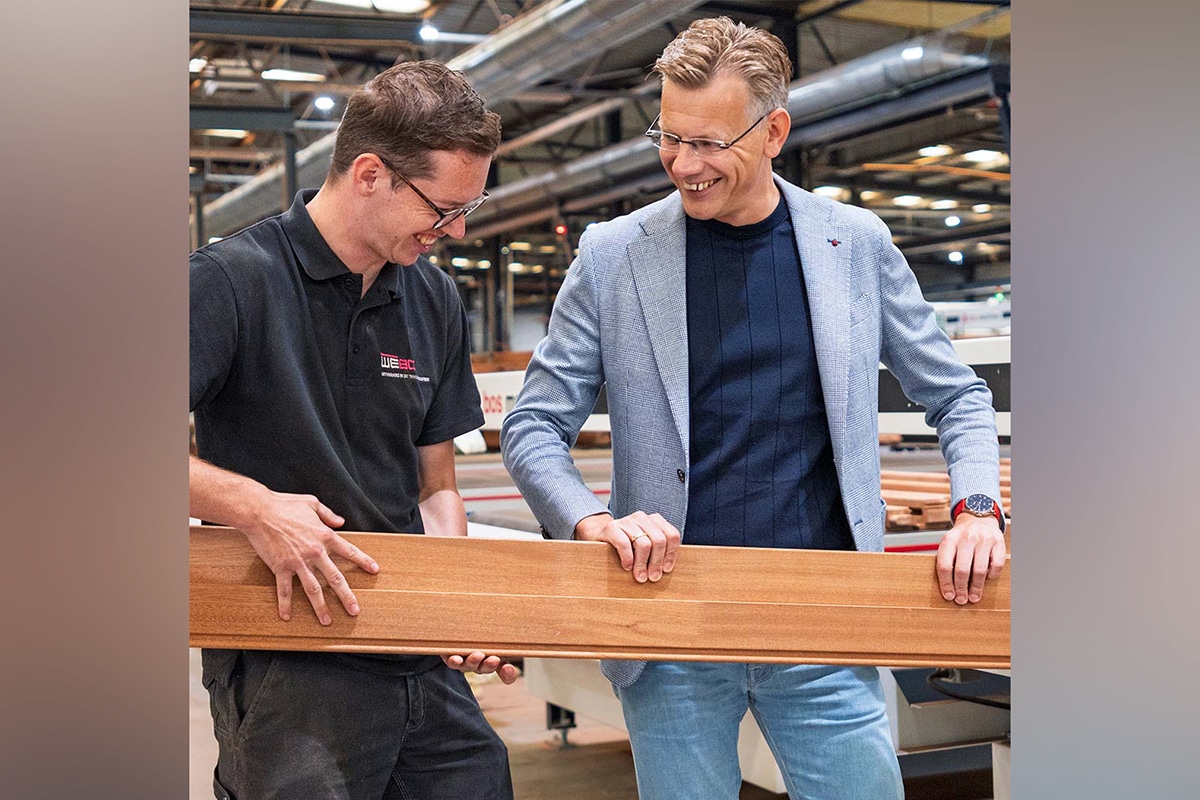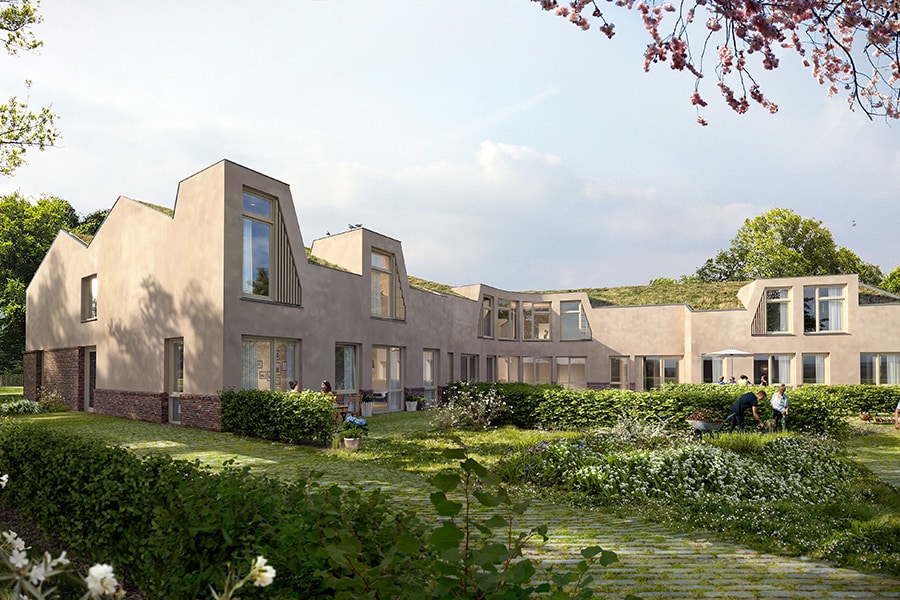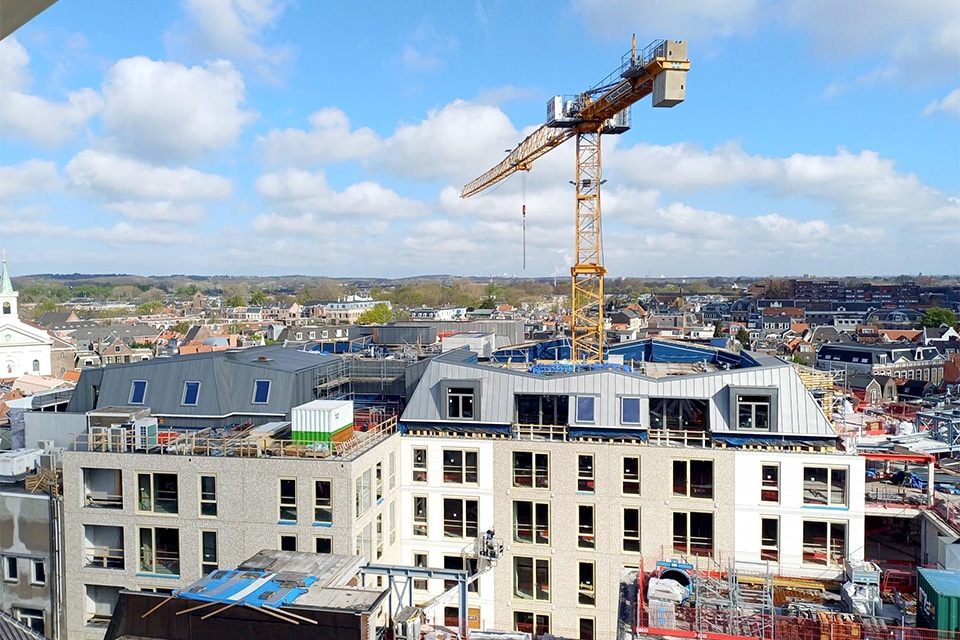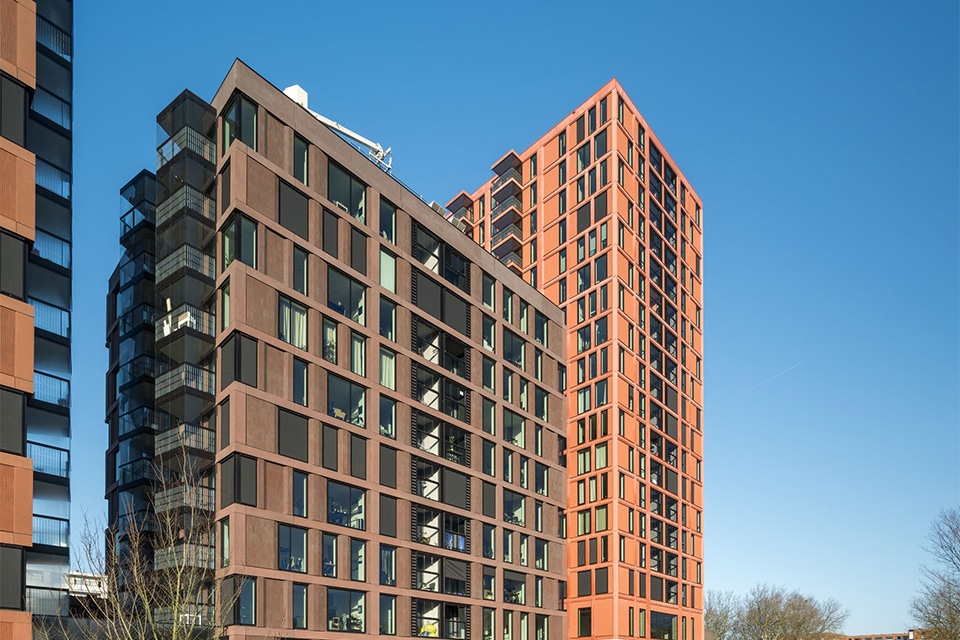
Renewed Sligro headquarters excels in sound insulation and acoustics
The pleasant working environment within Sligro's renovated main building is largely the merit of Verbeek & Rinzema BV. The Veldhoven-based specialist in wall systems, partition walls and system ceilings not only installed all the non-structural walls, the company also provided approximately 8,000 m² of system ceiling. High-quality solutions that make a decisive contribution to the sublime sound insulation, acoustics and atmosphere in the building. Godfried Stam looks back on the project, in which Verbeek & Rinzema once again managed to use the available expertise to perfection.
With the installation of various wall systems and the assembly of approximately 8,000 m² of system ceiling, Verbeek & Rinzema made a solid contribution to the ambiance prevailing within the building. "Commissioned by main contractor Cornelissen contracting company, we installed all the metal stud walls in the building," said Stam. "In addition, commissioned directly by Sligro, we provided all wall-high and free-standing glass walls in the office area. These glass walls, totaling approximately 3,500 m², form the separation between the corridors and workplaces, meeting rooms and boardrooms. By using the Slimline glass wall, a very slim and transparent wall system with glazing fitted with an acoustic foil, combined with sound-insulating doors with lintels, we were able to fully meet Sligro's needs. It was particularly important to ensure the sound insulation of the individual rooms. For that, this stylish wall system lends itself perfectly."

Speaking rooms from V&R Slimline glass wall 38 dB design, wall-high HPL door and integrated panel with tablet for roombooking.
Flexibility
The system ceiling, also installed by Verbeek & Rinzema, contributes in part to the exceptionally good sound insulation and acoustics within the building. "We advised the client a ceiling tile that fit seamlessly into the budget and at the same time has all the required properties," said Stam, who looks back with satisfaction on the project that also revealed another quality of Verbeek & Rinzema: flexible working. "During the project we had to deal with several changes in terms of layout and the positions of the workstations. In addition, despite thorough preparation, you run into unexpected issues during such an extensive renovation. By quickly anticipating these changed situations, together with the entire construction team we managed to meet the set deadline. Without making any concessions to the interior concept."



