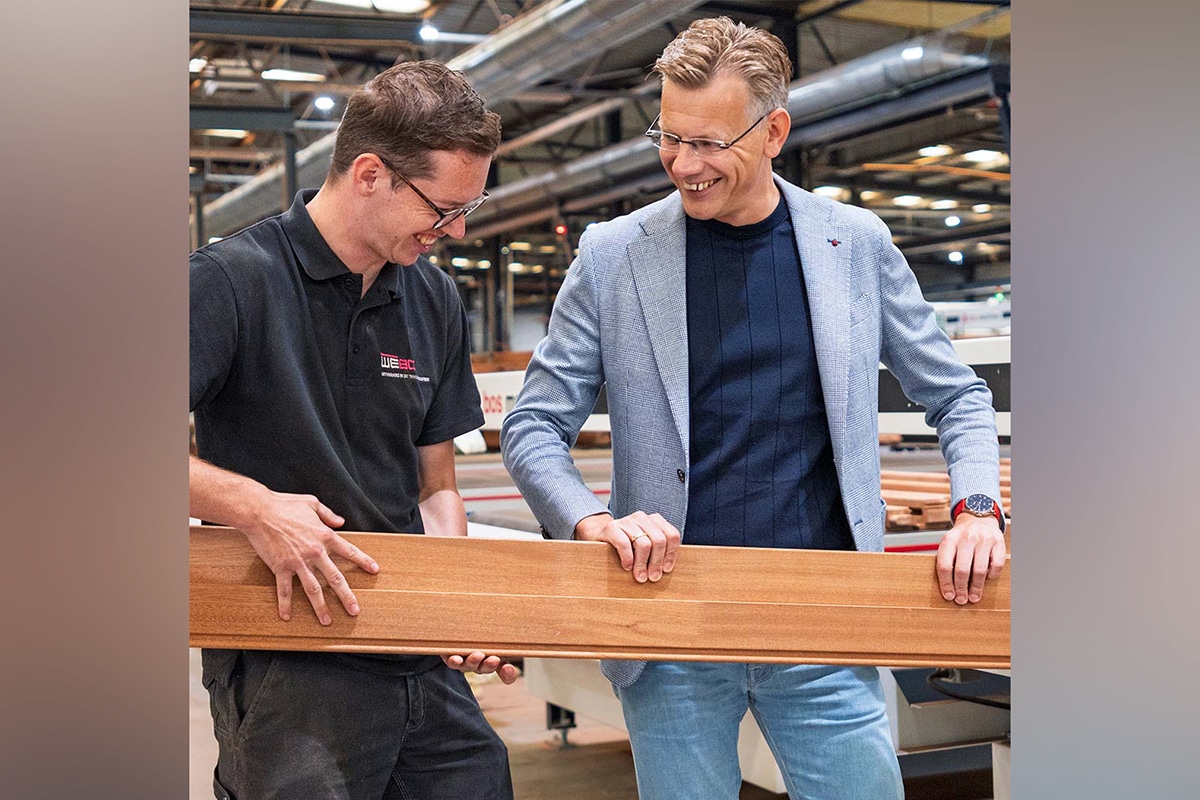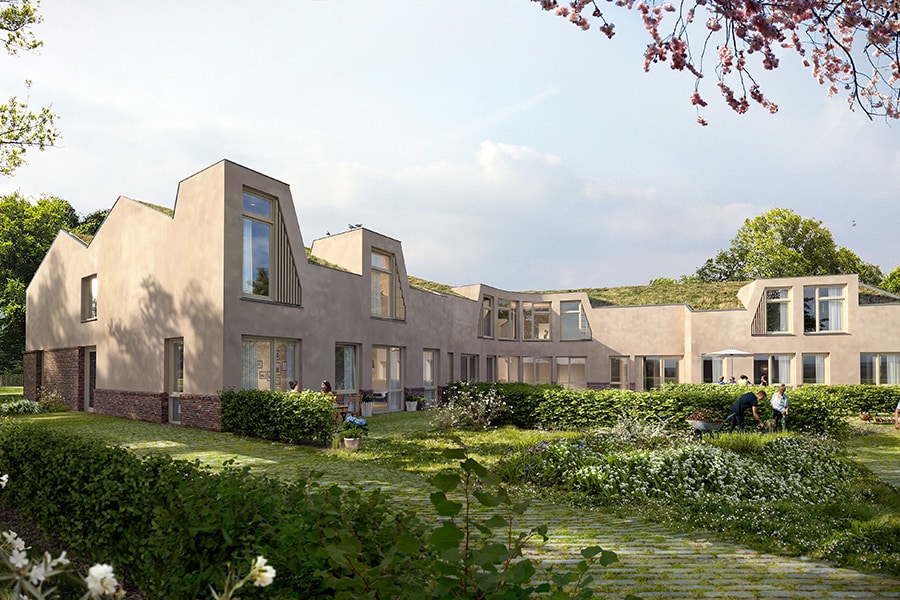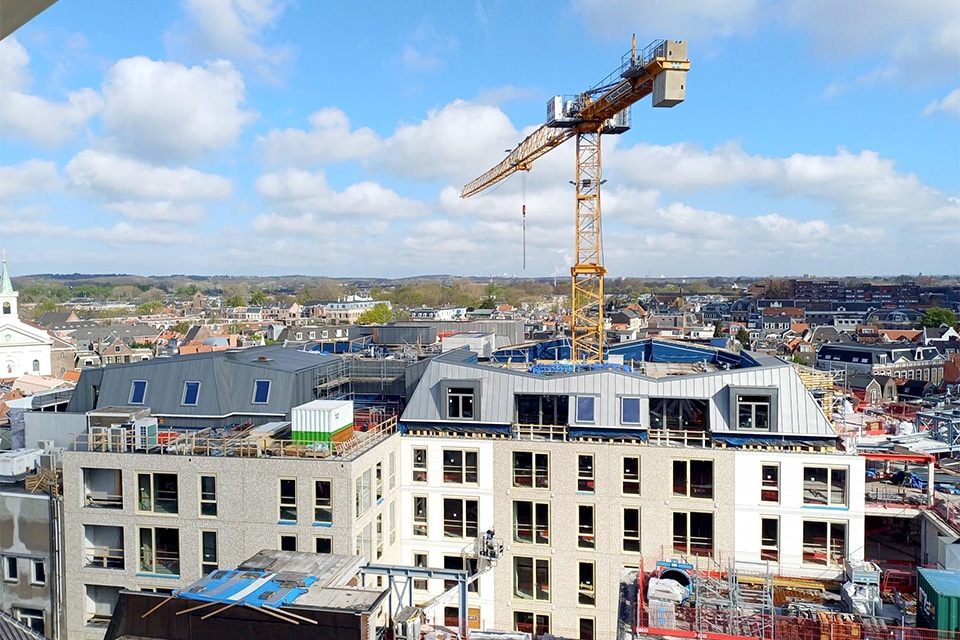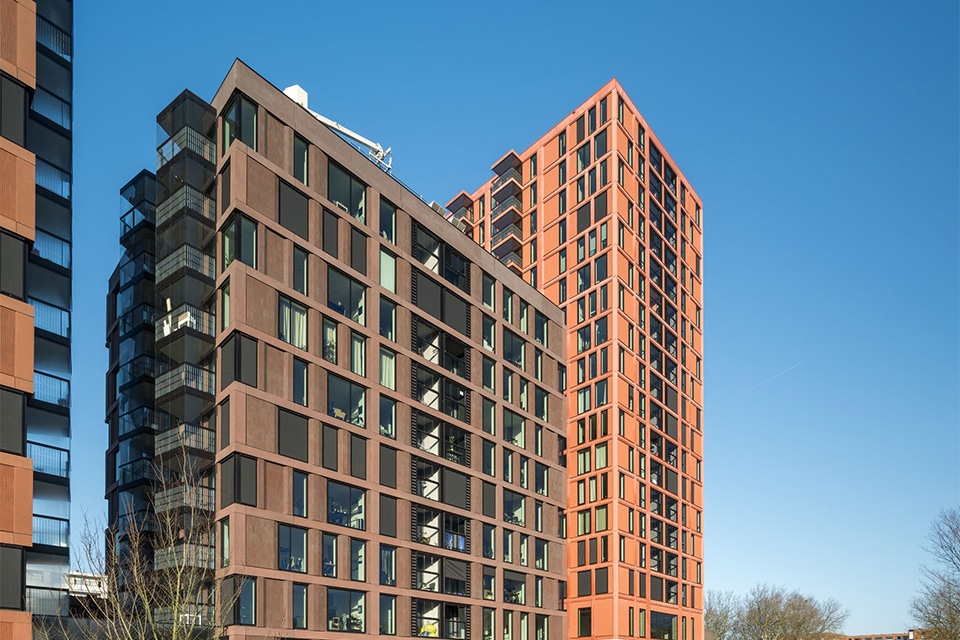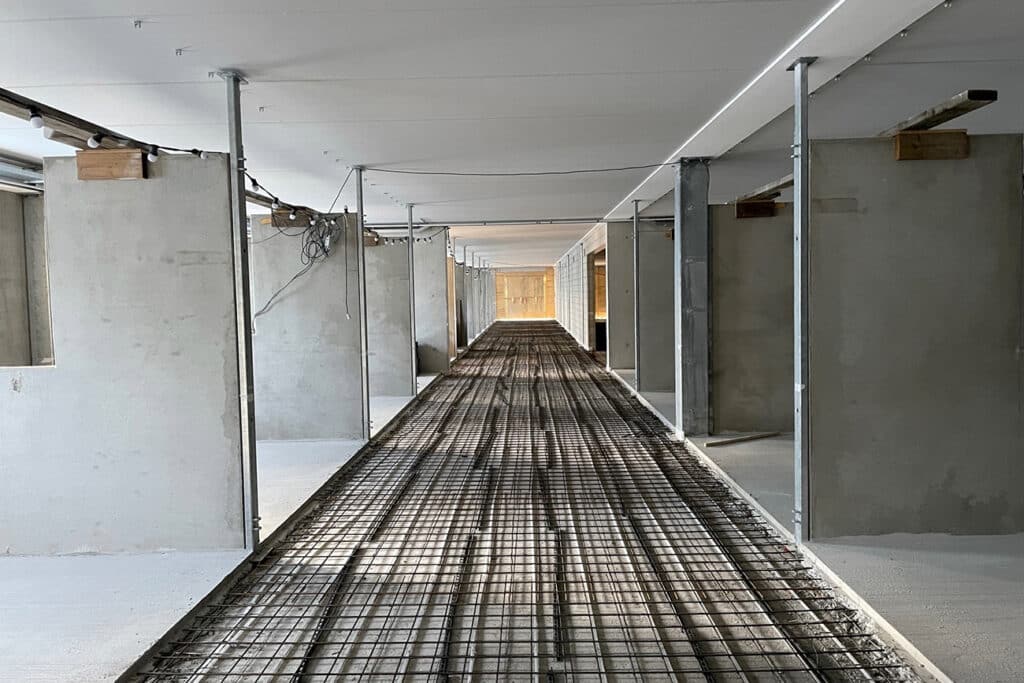
Equestrian center with two floors
Special construction project in Huijbergen
Construction company Schrijver is building a new building for Manege Wolfshoeve in Huijbergen in a construction team context. It is the first two-story equestrian center in the Netherlands. "There are horse-specific requirements for certain materials," says Schrijver.
Because the building occupies two floors, it saves an enormous amount of outdoor space. In fact, the building has a considerable size: it is L-shaped and 80×80 meters by a width of 25 meters. During the construction of the project, activities in and around the old building will continue as usual. The new stables will therefore be built around the old building, which will only be demolished in the final phase, explains project manager Arjan Koole of Bouwbedrijf Schrijver. "In front of the old stables was a restaurant, which we have largely removed. Then we were able to drill piles and then continue with the foundations and concrete work."
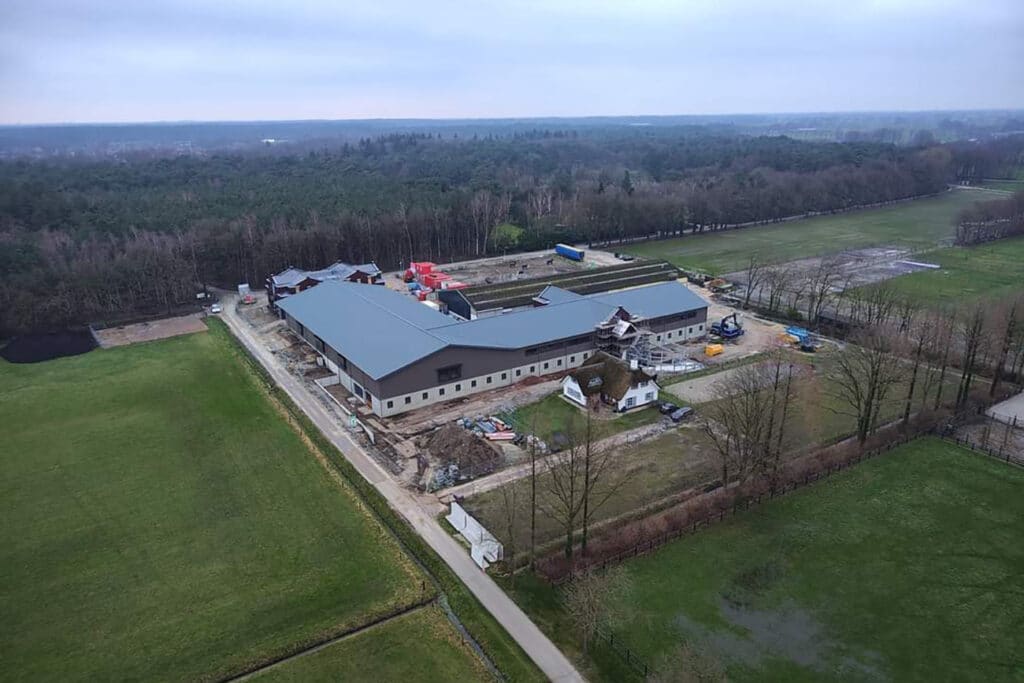
Not a standard project
On the first floor will be the horse stables and on top of that the riding halls. To bridge the height, an equiduct was constructed for the horses, a bridge with a gentle slope. The new building will have more and larger stables, two outdoor arenas, larger indoor tracks and a competition hall with stands. Outside, parking spaces will be built and a rinsing facility for mountain bikes. There will also be a restaurant open to all and an equestrian store. Above the store, the construction company is building two full-fledged apartments and guest rooms, intended, among other things, for interns and as guest rooms for when people want to stay longer to train with their horses.
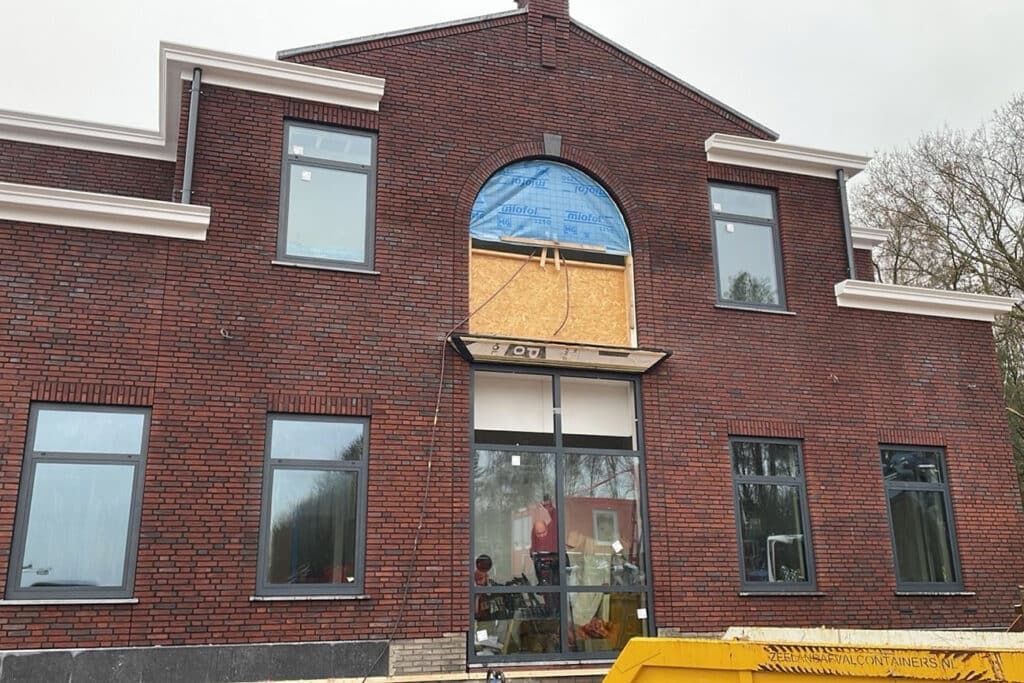
Construction company Schrijver was asked by the client at an early stage to help think about the detailing and execution of the design. After all, this is not a standard project. Because the upper floor houses the stables, the structure has to be able to support a lot of weight. "We are using quite a few large steel structural elements for this, on top of which are heavy precast floors, equipped with reinforcement and a compression layer. On top of the concrete floor comes a layer of wet sand 35 cm thick: ebb and flow sand. That also has quite a bit of weight of its own."
The construction company was involved in the building team along with two installers: one for the equestrian section and one for the main building. "They are alongside us and work directly for the client. In addition, a number of specialized companies for barn construction are involved. We also coordinate their work. The civil works were an important part of the project, due to the various differences in elevation, capturing the groundwater level higher than the barn floors and finishing the pavements with retaining walls. This work is closely related to the construction work, so coordination on execution method, planning and routing were important for the quality and progress of the project."
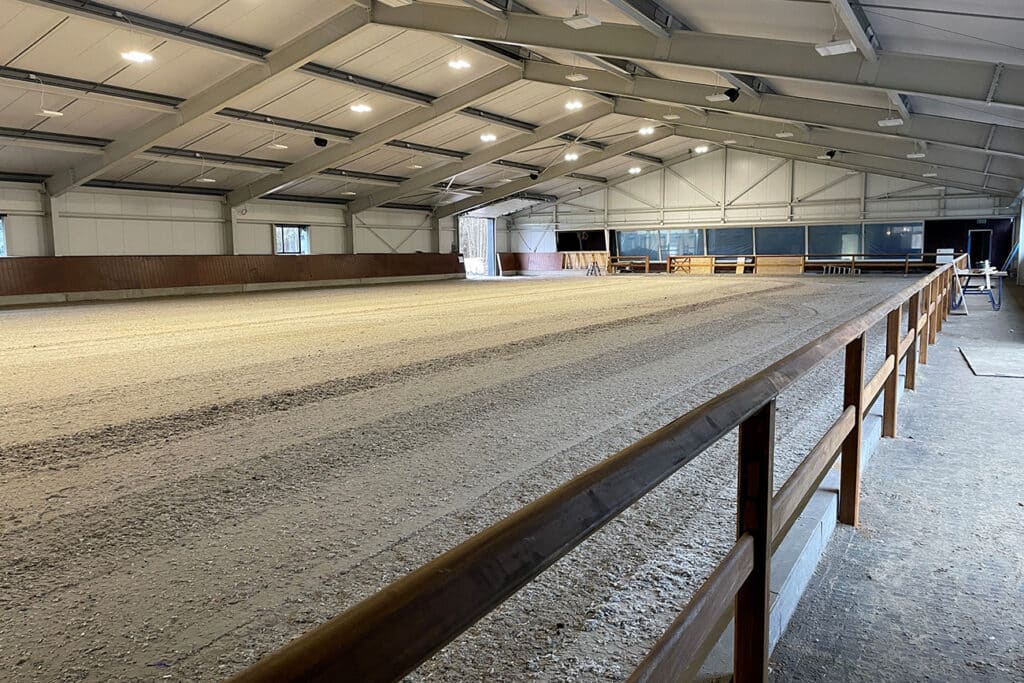
The new building will be constructed of concrete and steel, with sandwich elements and cladding. The existing building had a gas connection, to which the new building will also be connected. There will also be solar panels on the roof and an air treatment system and heat pump system were installed. The client deliberately chose sustainable and high-quality materials.
Horse-specific requirements
Construction company Schrijver usually builds mainly schools and even larger works. This was the company's first time building an equestrian center. "There were some concerns we had to take into account in this environment. What kind of fencing do you need, what is allowed in sight and what needs to be protected? So we provided the competition hall with a hoof fence, a kind of wooden shelter. This is equipped with doors for access to the jury rooms that are implemented in the fence. This also applies to various installation components. There are also horse-specific requirements for such things as the sand used and the foil we apply. That was new for us, but also makes it a very fun project."
Construction is progressing steadily and so far on schedule. "We have nice contact with the client, who does come to check on us every day. Working on a plot where people and horses also roam requires quite a bit of coordination. For example, we have a separate approach route for the supply of materials and we planned the construction work in such a way that the horses were bothered as little as possible." Meanwhile, the horses have moved into their new home; the entire building will be completed in June.
- Client Wolfshoeve Management
- Architect/Constructor GJM
- Main contractor Construction company Schrijver
