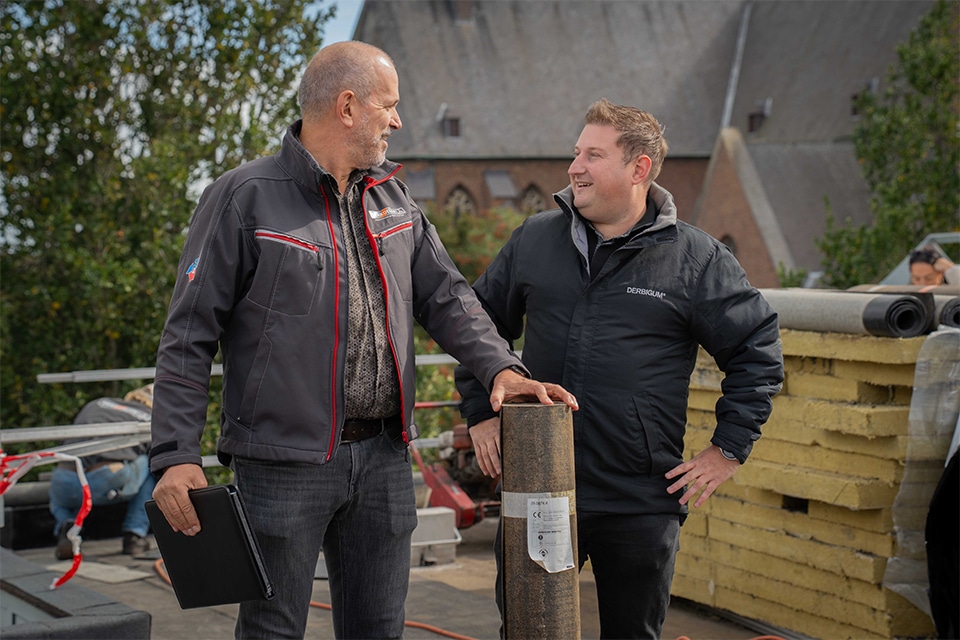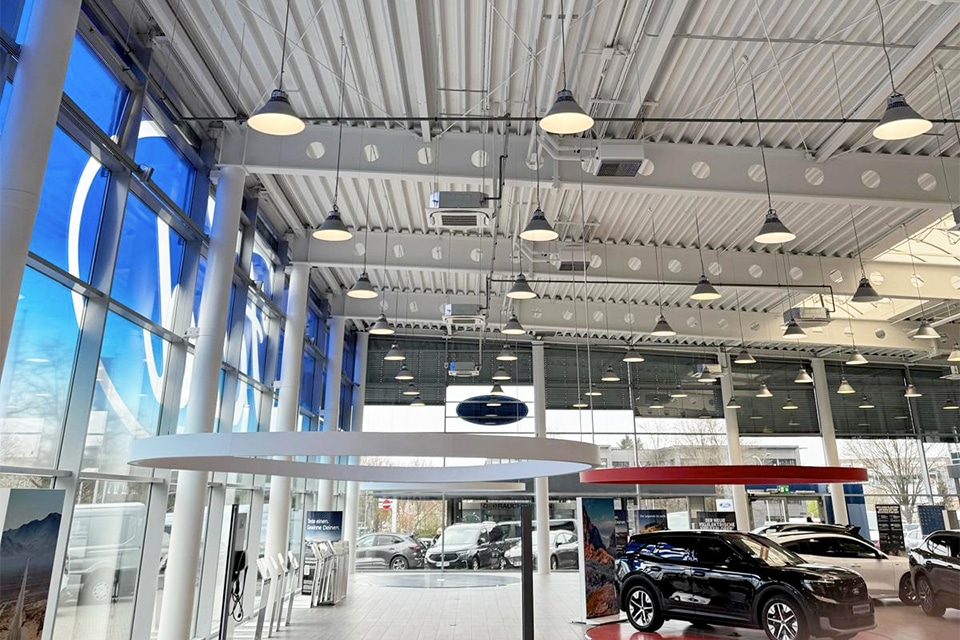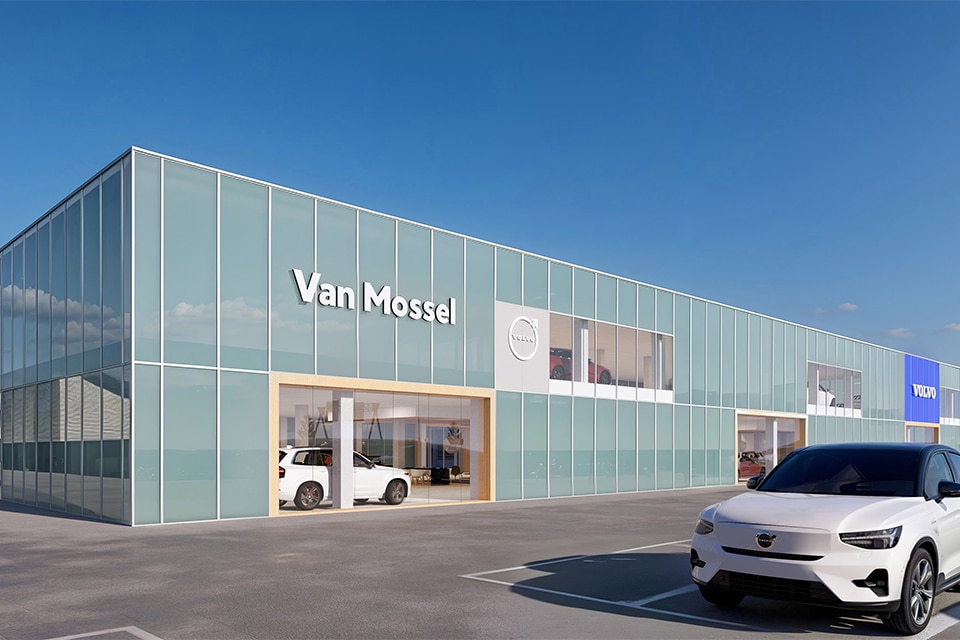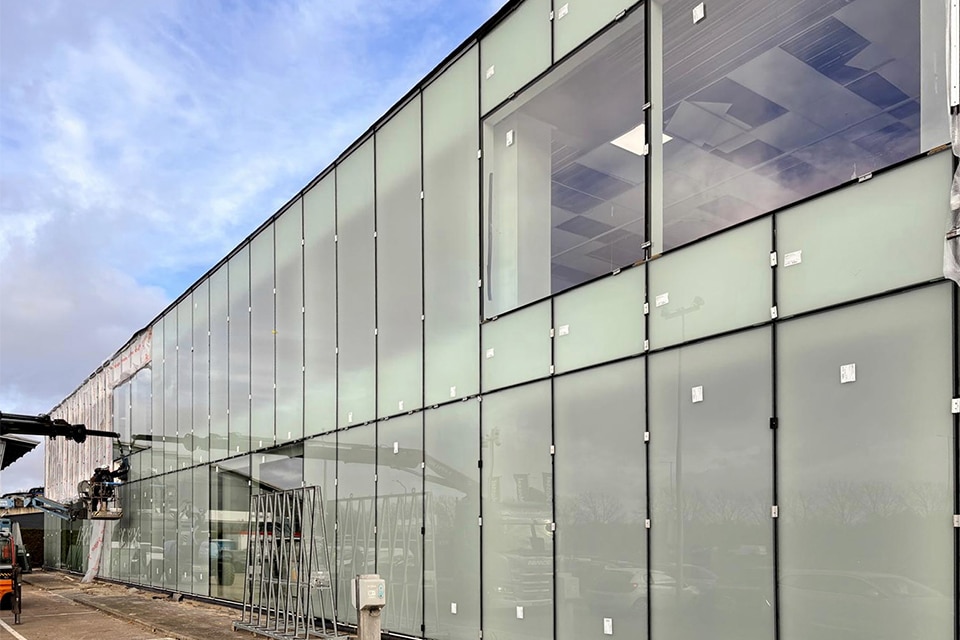
Rockzero® Building Systems from ROCKWOOL® enable flexible and fast transformation of old factory hall into assisted living complex in Sneek city center
Transformation of old warehouse into new residential complex in dense area by topping with split-level apartments with high insulation value
In the center of Sneek, an existing 1950s warehouse is being spruced up with eight split-level apartments. The shed is owned by real estate developer RTR Vastgoed from Goenga, which is developing the apartments and will rent them to care institution JP van den Bent foundation in Sneek. Adema Architects from Dokkum, Groningen and Kampen made the design for the transformation of the shed and the construction of the new apartments. To be able to realize these apartments quickly and flexibly in different heights, a building system of ROCKWOOL rock wool was used.
Bart van der Veer is project manager at real estate developer RTR Vastgoed in Goenga. He explains that the old shed is in a beautiful location in the middle of a residential area in the center of Sneek. The apartments are being developed and rented for the JP van den Bent foundation in Sneek, a care institution for assisted living. "These people will soon have a beautiful apartment. A better place for assisted living in the middle of the city is hardly imaginable," Van der Veer indicates. Conversion of the shed and new construction of the apartments began in May and they will be completed by the end of 2019." They are eight new split-level homes on an existing 25-by-25-meter shed in a densely built residential area, which will be set up as single-family homes for assisted living. "The neighbors' homes are also built on an old factory hall and are right up against our shed," Van der Veer said. RTR Realty develops and builds in-house and with its own staff. "This old shed is in the middle of a residential neighborhood and actually this location lends itself more to housing than storage," Van der Veer says.
Initially, the old shed was going to need heavier foundations and deep pile driving for the addition of apartments. That turned out to be a rather complicated procedure, because piling is risky and can cause damage to the buildings in the immediate vicinity. The only option was to build with lightweight systems. RTR Realty chose Rockzero Building Systems from ROCKWOOL to construct the eight apartments. "This lightweight building system allows the apartments to be built on a wooden floor that is lighter than a concrete floor," says Van der Veer. A floating cement screed was placed on top of the wooden floor to acoustically insulate the apartments. With Rockzero Building Systems, consisting mainly of ROCKWOOL rock wool, the apartments have high insulation values of almost passive level: with an RC value 6 for the facade and an RC value 7 for the roof. This building system ensures an optimally insulated and fire-safe construction without thermal bridges. Approximately 240 solar panels will be installed on the flat roof. A flow-through heater equipped with a heating element that heats water to 60 oC provides hot tap water in the homes. Van der Veer says it is a pleasure working with ROCKWOOL. "For this transformation of an old industrial building into new apartments in a densely built-up area, we had a series of specific questions about lightweight construction. These were all solved for us by ROCKWOOL's Technical Solutions Center. The involvement of a major supplier for this small-scale project is really special to experience," says Van der Veer.

RTR Realty works extensively with Adema Architects. Bernd Bove, project manager at Adema Architects, is involved in this residential project. He says the transformation of a square factory hall into a beautiful residential complex is an interesting challenge. "The building originally had an industrial look that has been completely transformed into charming housing," he says. Bove says the entire area has undergone the same redevelopment in recent times, with industrial buildings being converted to housing. "This warehouse owned by RTR Realty was the last one converted in this area. In this eight-meter-high building, split-level residences were realized to create a spacious living quality accessed by a cozy communal courtyard," Bove said. The floor and part of the facades of the old warehouse remained intact in which the steel structure was modified to accommodate a wooden floor and the Rockzero building system.
Stephen Muller, key account manager at ROCKWOOL regularly visits the construction site on this project. "For us, this transformation is extremely interesting because Rockzero Building Systems have not been used in an existing building before." RTR Vastgoed chose our building system to be able to use a lightweight, fire-safe facade with cladding that can be quickly and flexibly constructed on and against an existing building. Muller explains that the building system includes stone wool columns, which have a constructively strong load-bearing capacity. The building system is light, flexible, non-combustible and insulates well because it is made of ROCKWOOL rock wool. "This makes the system suitable for any type of facade and facade finish. In this project, the building contains different types of facade finishes that demonstrate that flexibility, such as existing and new masonry and cladding. The system is modular, arrives on site ready to use and is assembled on site," Muller said.
Bernd Bove points out that Adema Architects had not drawn a design with Rockzero Building Systems before. "From the inside, the apartments were then constructed with this system. It was also applied all around in the entire building, both in the old and new sections," Bove says. "A project-level prepared system in an existing building is always exciting. We therefore measured the building ourselves with a 3D scanner and then prepared it in 3D structural engineering. In this project, each apartment has a different size to fit within the dimensions of the existing building. With Rockzero Building Systems, this worked out very well because they are very flexible and very suitable for making quick adjustments on the job. This system contributes exceptionally well to a smooth construction process," says Bove.




