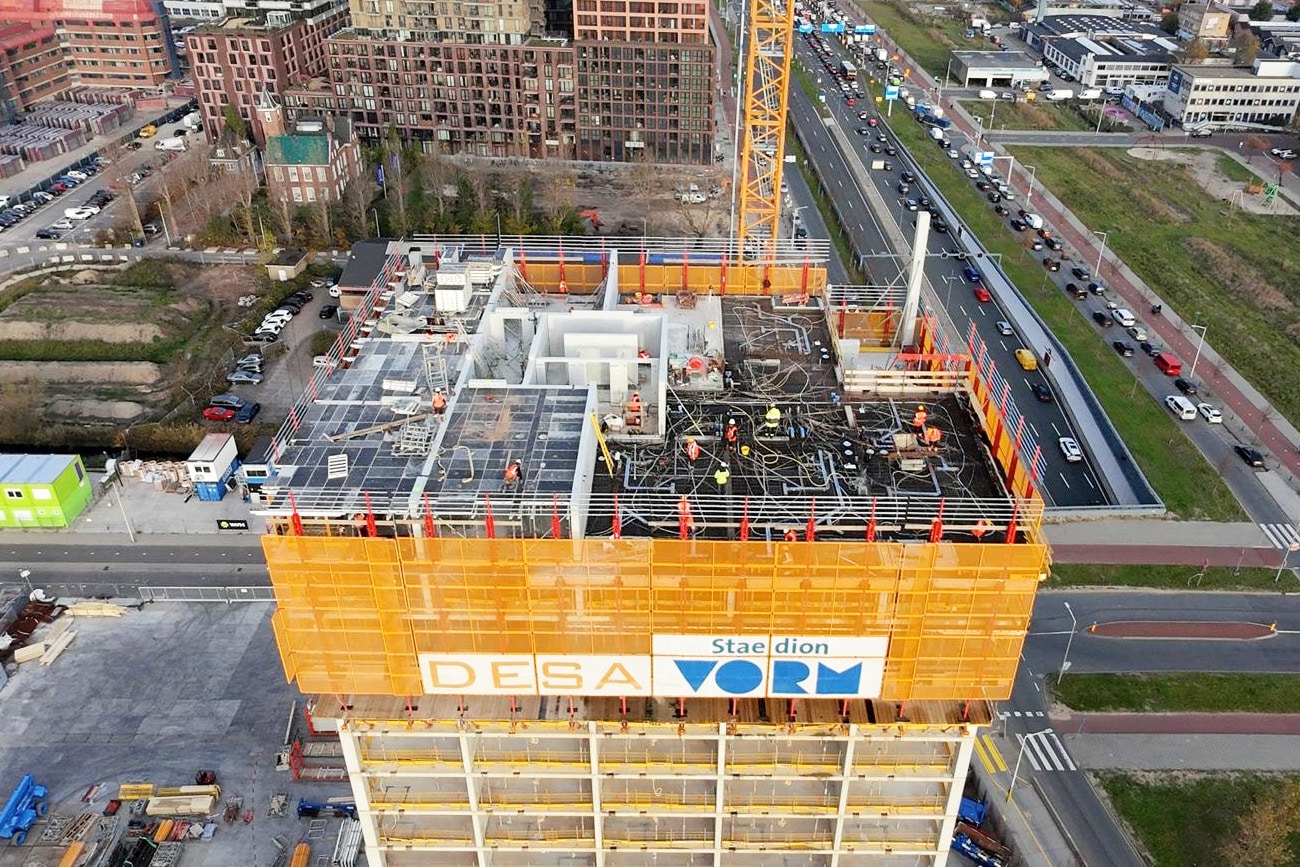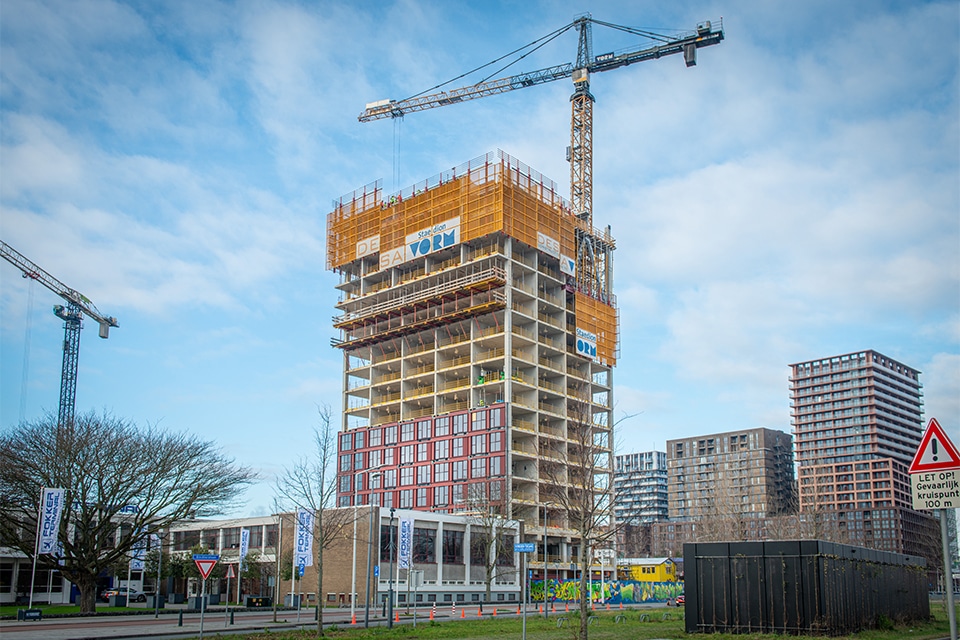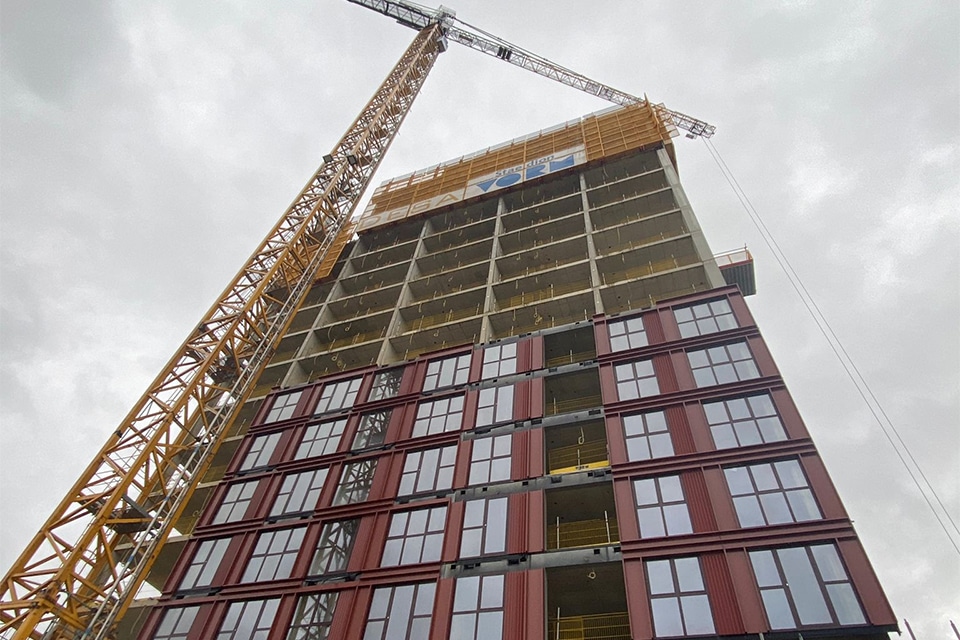
Salt | Amsterdam
New office building with authentic, industrial atmosphere
Salt's new office building in Amsterdam's Minervahaven has only just opened. Yet you get the feeling that the building has been there for years. Architectural firm MVRDV gave the office building an authentic, industrial atmosphere, almost similar to the atmosphere in real, old factory halls.
Salt's new office building stands on a 900-square-meter lot and has four floors. The first floor is partly furnished as an office and partly as a parking garage. The location of the building is extremely favorable. The employees have a panoramic view of the Houthavens and the IJ River. In the north facade of the square building, the slender window frames allow plenty of light in. In the south facade, extra-wide balcony galleries provide shade. In terms of atmosphere, the office building fits in seamlessly with the other buildings in Minervahaven.

A characteristic feature is the combination of substantial concrete elements with narrow window frames.
Creating space
Although the plot is large, Barten Group and its subcontractors have to fit and measure during the construction process. The building covers the entire plot, leaving no room for placing equipment and materials. At the rear, the plot boundary even consists of a ditch. "To be able to place the 380-ton crane needed for the colossal facade elements (10 x 4.4 meters), we temporarily placed a culvert in the ditch, filled with sand and covered with dragline bulkheads," explains Robin Vervoort of Barten Group. "After completion, the ditch was restored to its former state and fitted with a footbridge."
Slim, aluminum profiles
Characteristic of the building are the substantial concrete façade elements, combined with strikingly narrow, aluminum window frames. "Originally, the window frames were drawn in steel," Vervoort explains. "That's stronger, but also more expensive. In consultation with Gevel Design Beek BV, we decided to replace the steel profiles with narrow, aluminum profiles at the front, and reinforce them at the rear. That way we met the architect's aesthetic wishes, saved considerably and remained structurally feasible."
Facade elements
The sandwich panels used to build the facades are heavy and bulky. Because there is no space on the construction site to store the elements, they are transported to the building site by truck on demand. Here, the crane takes over the element to maneuver it directly to its destination. "Quite a lot had to be arranged to get this done. Just think of special transport permits, exemptions and more."

Monolithic poured concrete floor
The client also had specific requirements for the floor. While visiting the Barten Groep office building, his eye fell on the floor that Barten Groep used in its own office. He also wants this floor for the Salt office. Vervoort:
"We're talking about a hollow-core slab floor with a monolithic finished compression layer in color, dirt-resistant and floored. Side note is that already in the structural phase you have to deliver a floor with a fine finish, such that it is suitable as an interior floor. But so that was a familiar trick for us."
Build quickly
"It is a challenging project," Vervoort concludes. "The preparation was intensive. But the structure consists of precast concrete, specially designed for fast construction. So we have already made up for the longer preparation time. Moreover, it is a beautiful building with a special appearance. Even the rear facade with the escape staircase has become beautiful."




