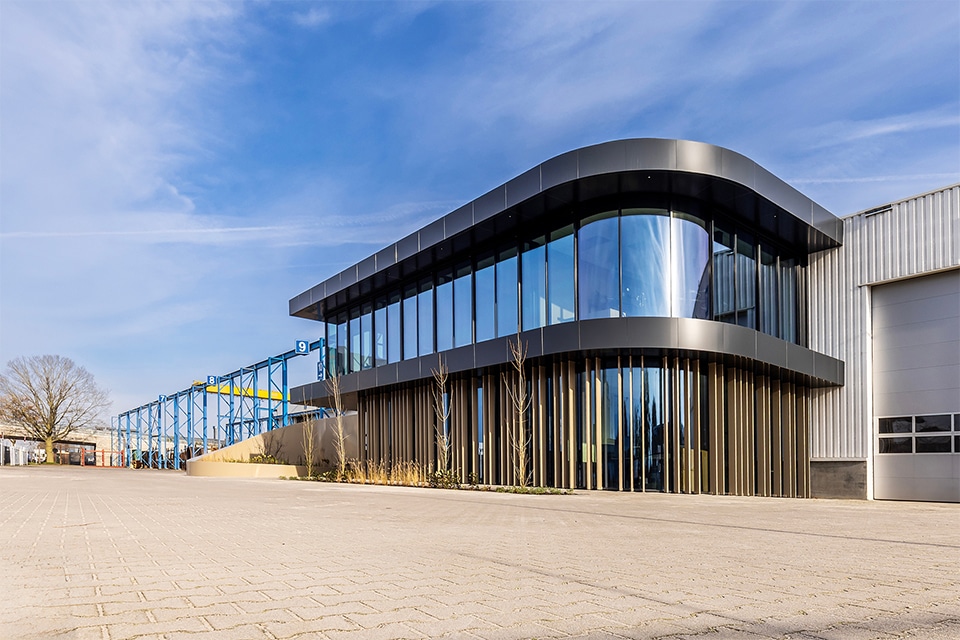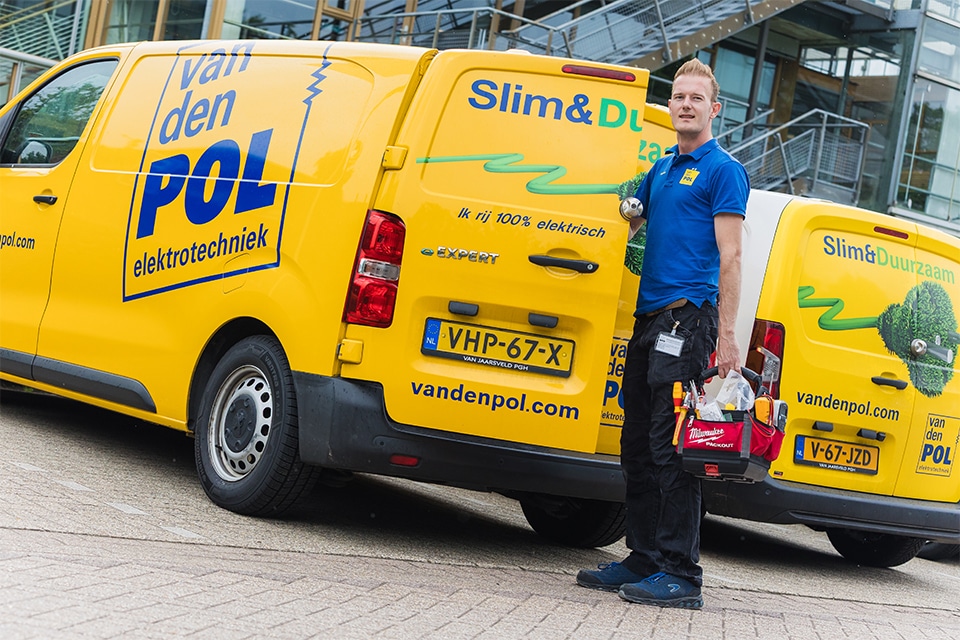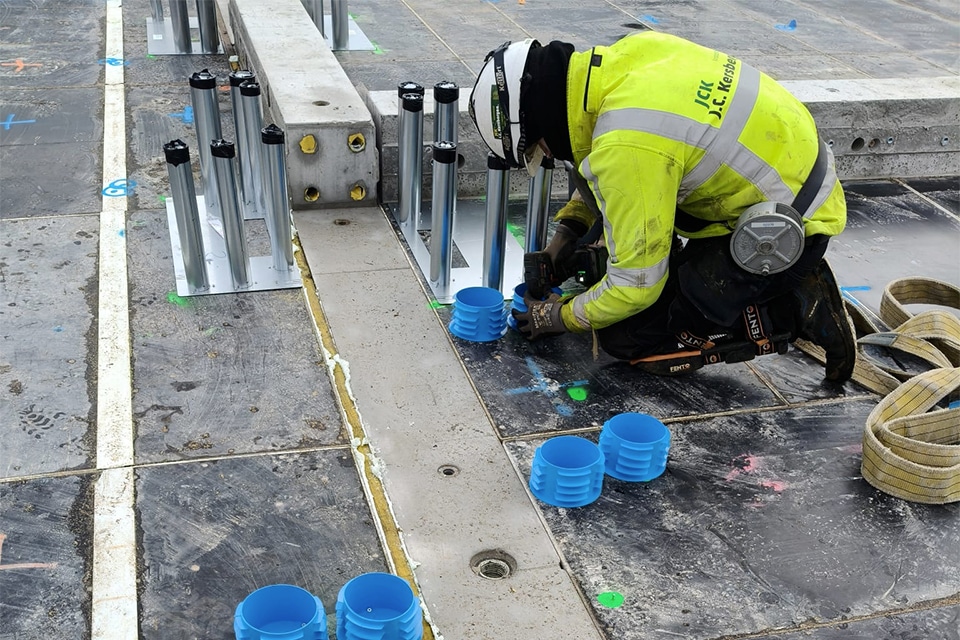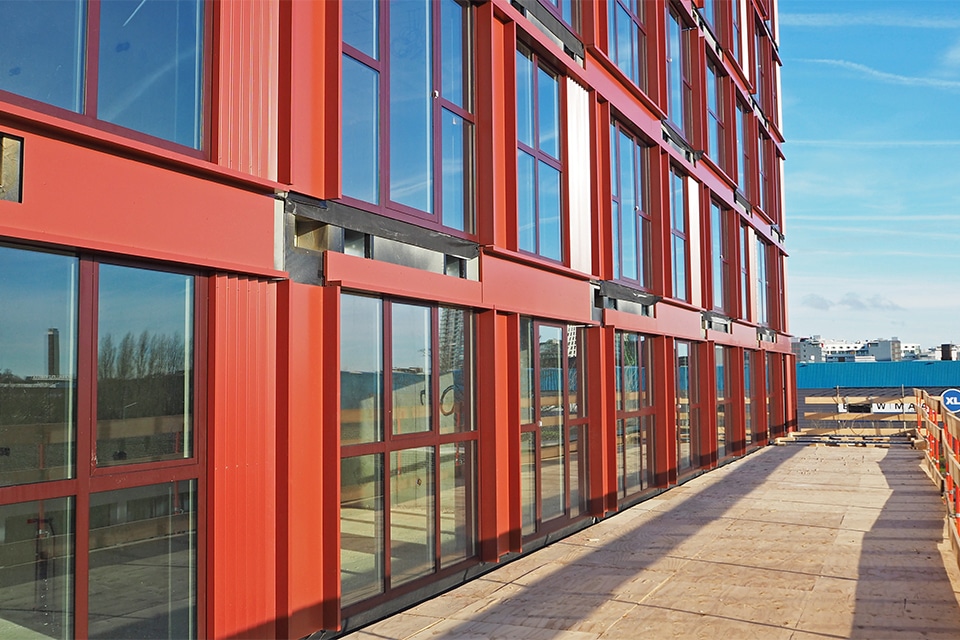
Malden Sports Center
Building in a niche market
'You have to deal with regulations that must be strictly followed'
The new Laco Sports Center Malden will soon be home to all markets. The true competitive swimmer will find a bath here that meets the official standards, and the center will also offer suitable facilities for recreational athletes. In building terms, we are no longer dealing with standard utility buildings.
The new sports center in Malden has a gross floor area of approximately 5,400 square meters. On the first floor of the center are the entrance with catering facilities, which is located between the swimming facility and the sports hall. The swimming facility consists of a competition pool with movable bottom, paddling pool, steam bath, sauna, whirlpool and changing rooms. The 48x28m sports hall can be divided with mobile partitions into three separate halls with their own shower and changing rooms. Upstairs are rooms for various users. A large room for the fitness department is combined with a target group room and a gymnasium. In addition, there are spaces for a physical therapy practice.
Collaboration
For optimal execution, Wind Design & Build and Burgland Bouw joined forces. They first had to make the final design executable and develop the design for the installations from the preliminary design. For this, the companies partnered with Hellebrekers Technieken.

Sports facilities are subject to regulations and standards set by bodies such as KNZB and NOC/NSF that must be strictly followed. "You're talking about the details of pool edges, the technical elaboration of air treatment, the resistance of construction elements in a specific pool environment, lighting, heating, acoustics, and so on," says Michel Copinga, project manager of Wind Design & Build. "The strength is in good work preparation. With our knowledge, we can quickly anticipate and work with parties to make a job a success."
Pool with movable bottom
The many specifications for the construction of the swimming pool, demanded extra attention from Burgland Bouw. The indoor climate, which had to be well controllable here, demanded high insulation values of the roof and shell, combined with high airtightness of the building. Moreover, the construction of the pool was considerably more extensive than the casual swimmer will suspect. "We started deep underground here," says Hubert van Velden, project manager of Burgland Bouw. "Not only is the pool basin deep in the ground, the technical room, buffer cellars and filter cellar for the swimming water system are also located under the pool."

Multiple construction materials
The use of multiple construction materials also required extra attention. Van Velden: "The main load-bearing structure consists of precast concrete walls, in-situ concrete, steel structure and large wooden roof beams for the swimming hall and sports hall of about 28 meters. The first trick was to engineer all the structural components. The materials had to fit together flawlessly and contain the correct penetrations for the many installations."
"It was a beautiful and sustainable project, all-electric, gasless and BENG with an EPC of 0," Copinga concludes. "The cooperation with the client and management was excellent. Construction is now in the finishing stage. Before the 2019 construction period, the accommodation will be put into use. This will be followed by the demolition of the old building, the design of the public space and the final phase of the new building. Construction will be completed by the end of this year."




