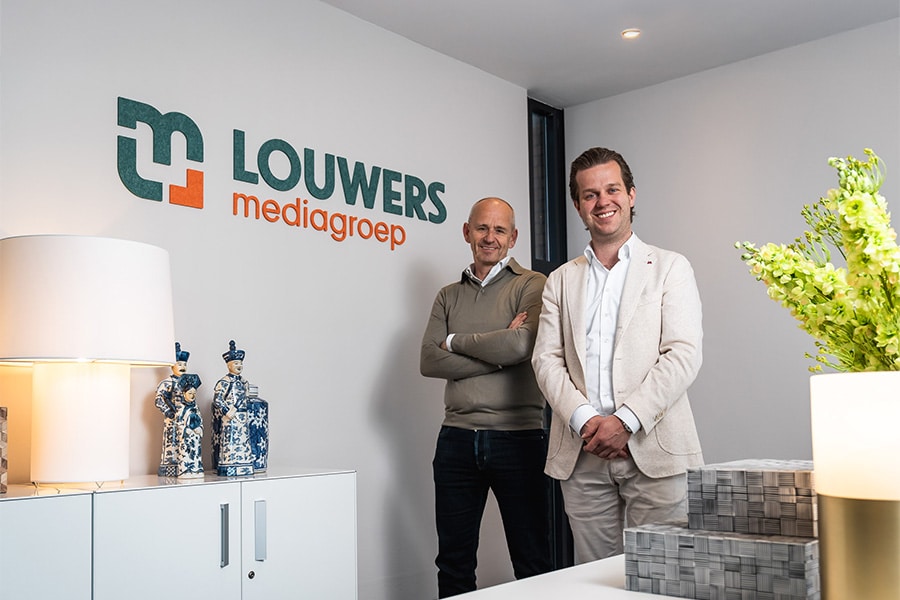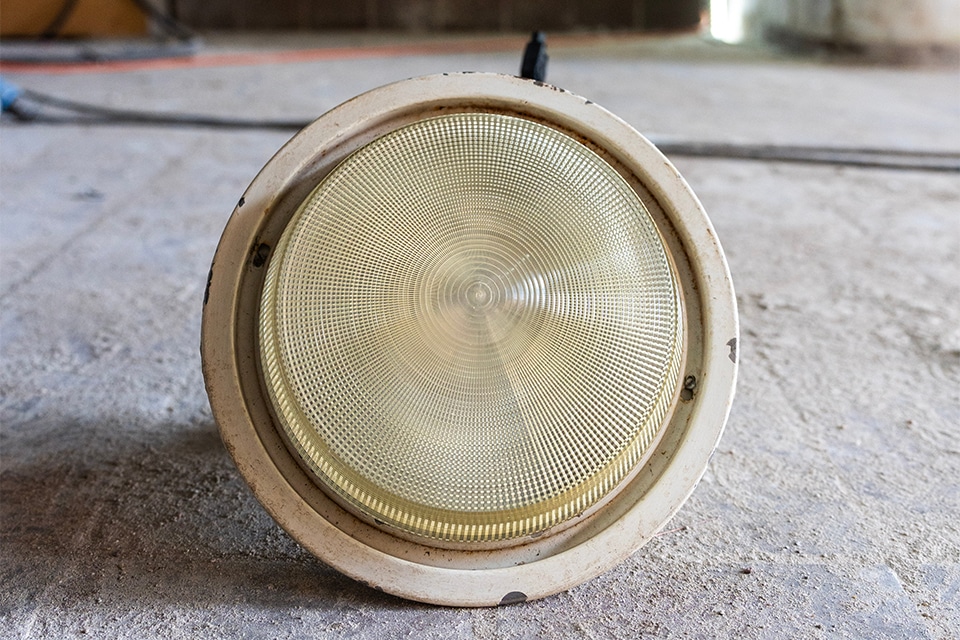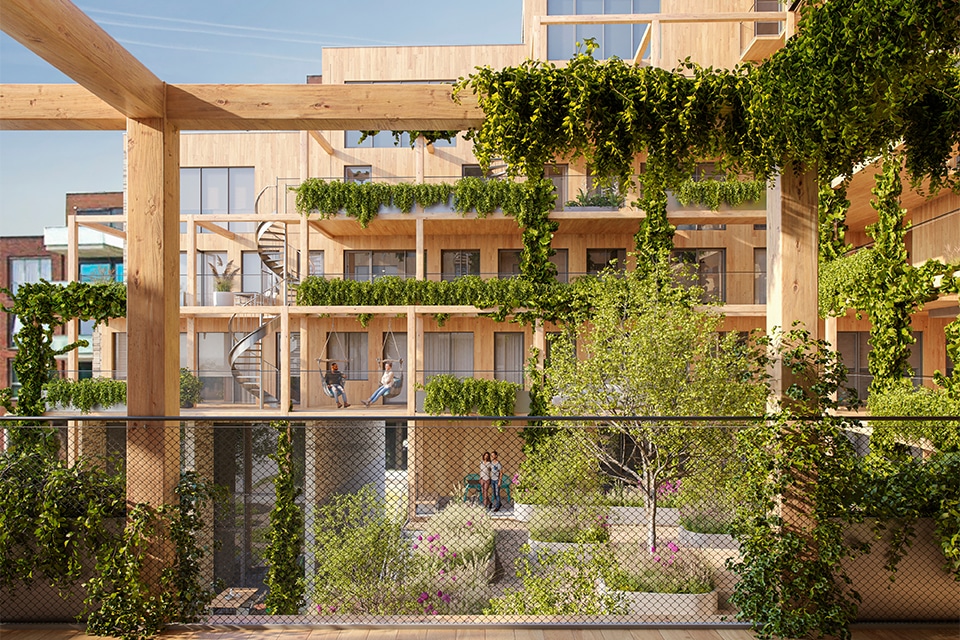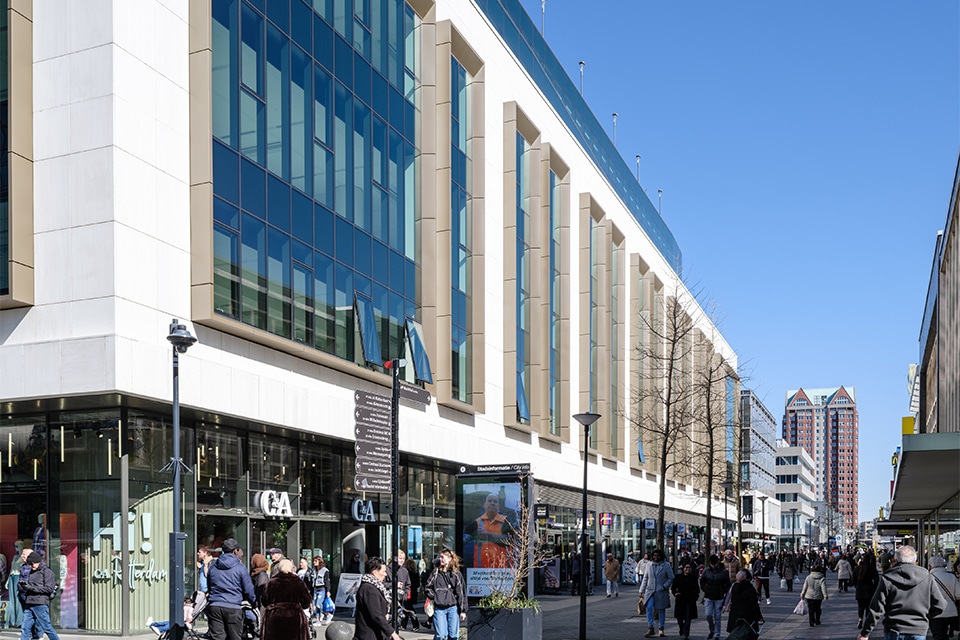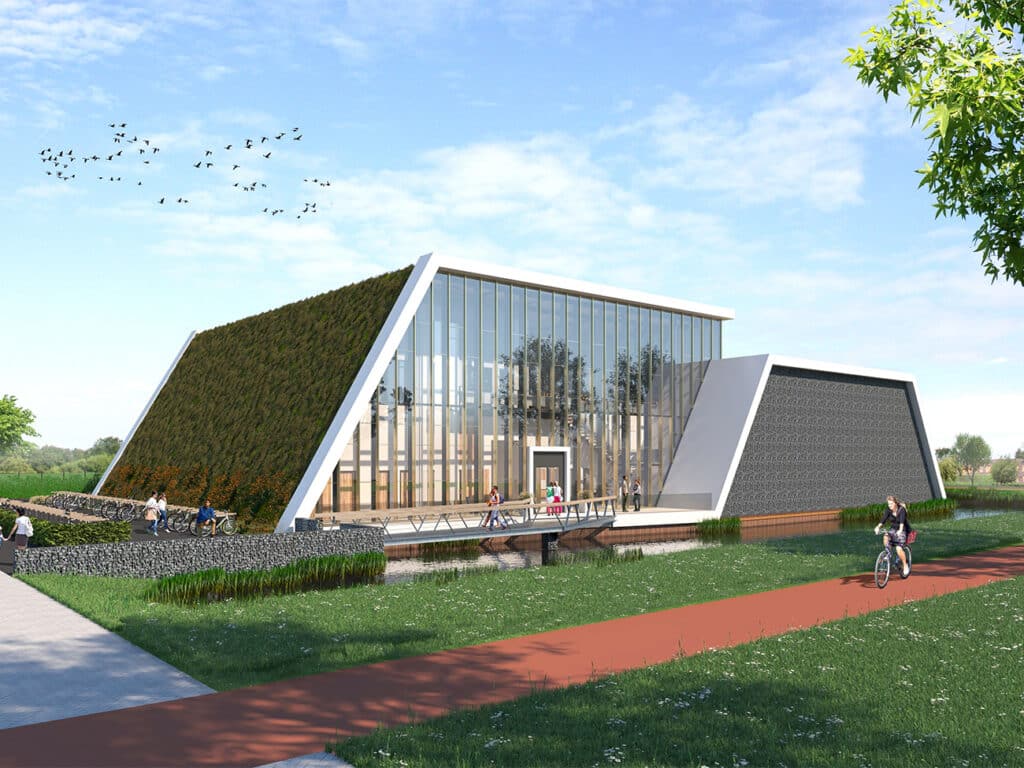
Sports in 'open' multipurpose complex with distinctive design
In November, the municipality of Edam-Volendam, Catholic Club and Community Work Foundation (CBW), gymnastics association Sint Mauritius and Budocentrum Fun and Fit will occupy the new Sportcampus ETB Cas Sombroek in Volendam. What was originally intended as a gymnasium grew into a multifunctional sports complex with a large gymnastics hall, a gymnasium, a dance studio with two dance halls and a dojo. Mercuur Bouw realized this nearly energy-neutral building designed by Kuiper Steur Architects as part of a construction team. The design stands out for its striking design with sloping facades, many building-height glass sections, a roof edge in white polyester composite and a roof with sedum vegetation.
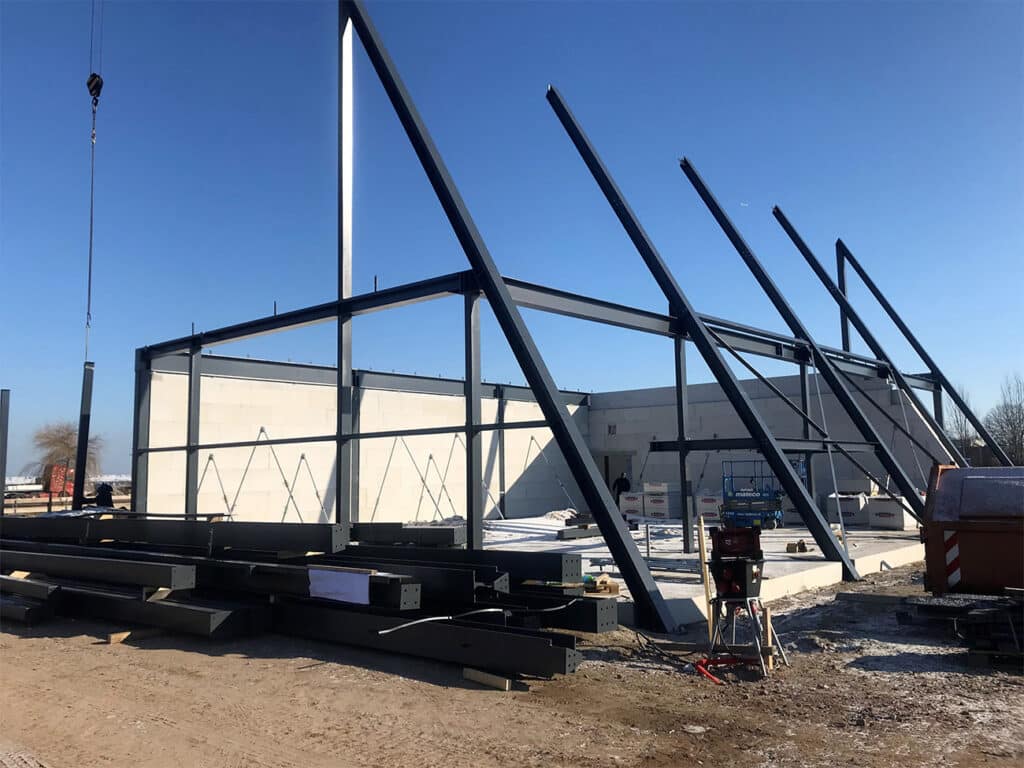
Most sports and gymnastics halls are rather "closed," often monotonous buildings. However, the new Volendam Sports Campus ETB Cas Sombroek, designed by Kuiper Steur Architects, is characterized by a striking design and a very open and extrovert character. "Originally the municipality of Edam-Volendam had in mind a new place for the local gymnastics association Sint Mauritius, but gradually the project grew into a multifunctional sports accommodation with a gymnasium, a gymnasium with a low ceiling and 'high' gymnastics hall on the first floor and a hall for self-defense sports (dojo) and dance studio with two halls on the upper floor," explains project manager André Boon of Mercuur Bouw. "The municipality wanted to use as many local partners as possible for the realization. We have our roots in Volendam and although we are now based in Purmerend, we were still able to bid for this tender and were awarded the contract. Together with the architectural firm, M 3 Energie and Pieters Bouwtechniek, we further developed and realized the project. We thought carefully beforehand about the execution and choice of materials, for example the use of polyester composite for the roof edges. Inside, each room had its own challenges, but in the dance halls, in particular, materials had to be used that, on the one hand, ensure good room acoustics and, on the other, prevent disturbing noise in other rooms."
Sloped facades, large expanses of glass, gabions and sedum
Mercuur Bouw began work on this new gem on the access road to the Broeckgouw neighborhood in late November. Thus, the architects designed a modern building characterized by sloping facades at a 60° angle. "We drilled 122 concrete piles into the ground, on which a concrete floor was poured and a robust steel structure was mounted," the project manager continues. "Both the front and rear facades consist of a building-high curtain wall with slender profiles and large areas of glass, which provide plenty of light. The other vertical facade sections are constructed of gabions. On the sloping sides, sedum vegetation immediately catches the eye. The whole is rounded off with a striking wide roof edge in white polyester composite. The roof itself consists of steel clad in sedum."
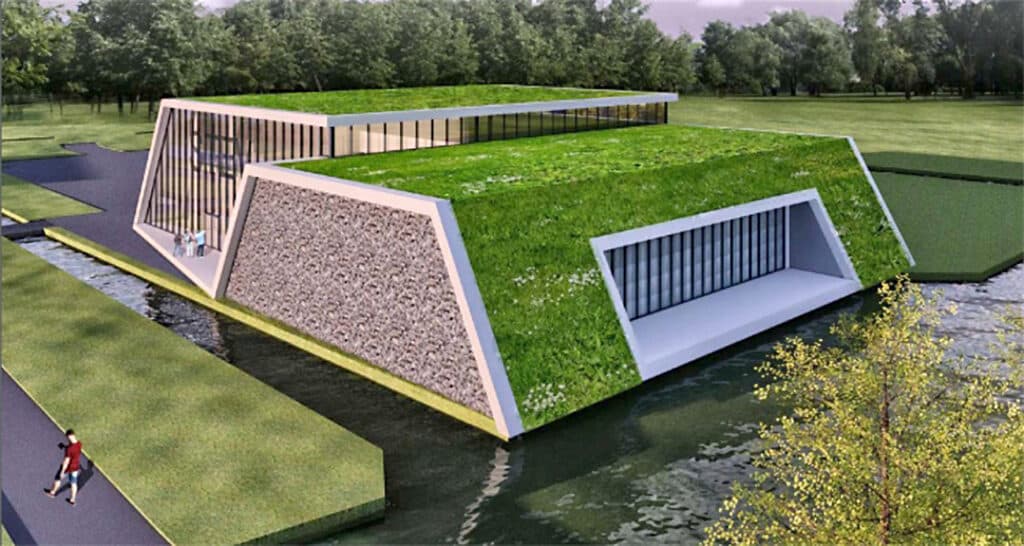
Sports in a near-energy neutral complex
Starting in November, Sports Campus ETB Cas Sombroek will be the new home of Catholic Foundation Club and Neighborhood Work (dance and yoga hall), St. Mauritius (gymnasium and gymnasium) and Budocentrum Fun and Fit (dojo). The municipality of Edam-Volendam is also one of the tenants. "As general contractor, we were responsible for the structural work and interior finishing of this sports facility. A high-quality finish was chosen for the design. Moreover, much attention was paid to sustainability and energy efficiency," Boon concludes. "This near-energy-neutral sports complex is completely gas-free. A ground source heat pump system provides cooling and heating for all spaces. This building includes a sedum roof, which will also function as a water buffer, and further PV panels contribute to increased energy efficiency. Sports are healthy, especially when the location is top notch."
The striking facade is partially constructed of gabions
Today, for cladding facades, people use the most diverse materials: crepe, wood, aluminum, steel, Corten steel, ... even gabions made of spot-welded wire mesh panels with rectangular or square meshes, filled with crushed natural stone, crushed rubble, rejected bricks or other materials. Thus, the facade of Sportcampus ETB Cas Sombroek consists of a combination of sloping elements at an angle of 60°, building-high curtain walls with large glass sections and vertical facade sections constructed in gabions.
"We delivered and installed 440 m² of gabions with a thickness of 30 cm, anchored to the wall behind," says Sjoerd Endel, business manager of Nautilus Eco-Solutions B.V. from Warmenhuizen. "The gabions are constructed from spot-welded wire mesh panels and filled with manually quarried Tournai quarry stone. The complete elaboration from design to execution took about 16 weeks. Especially the height of the structure posed a challenge, but thanks to our expertise we were able to convert the architect's design into an appropriate solution."
"For 25 years, we have been supplying all kinds of gabion basket constructions for the reinforcement of banks and soil barriers, the realization of noise barriers and walls, the cladding of facades and walls and the creation of architectural elements for outdoor and indoor use. With Aqua-Flora® products, we also offer a way to create nature-friendly banks or floating greenery as quickly and sustainably as possible. Coir mats pre-grown with riparian and aquatic plants are used for this purpose."
'A healthy mind in a healthy body for every athlete, thanks to a healthy indoor environment'
In rooms where people individually or in groups intensively practice their sports - gymnastics, dancing, ... or training for a self-defense sport - a healthy and comfortable indoor climate is crucial. This is why main contractors for these installations often work together with specialists such as Schermer Installatietechniek from Hoorn.
"Over 70 years, we have accumulated extensive experience and knowledge in plumbing, air treatment, air conditioning, central heating, gas, water supply, compressed air, and measurement and control technology," says Barend Schermer, who, as the third generation of the family, has headed the installation company for more than 10 years. "With every project, we think along with our clients to develop a suitable solution. In doing so, we work with the latest techniques."
"In Volendam, we had been commissioned by Mercuur Bouw to perform the installation works in sports hall De Seinpaal. Since the municipality was very satisfied with the result, it chose the same general contractor and its construction partners to realize the new Sports Campus ETB Cas Sombroek. So we were engaged by Mercuur Bouw and the other construction team partners to develop and assemble the climate installations for this project. This building is completely gasless. We integrated a WKO installation that extracts heat and cold from the ground. A heat pump generates the heat and WTW air handling units are responsible for the sustainable ventilation of the rooms."
'For finishing, knock on the door of a professional'
For the finishing of the new Sport Campus, Mercuur Bouw called on Stam Montagebouw, one of its regular partners in projects. This expert finishing company from Nieuw-Vennep specializes in total finishing, consisting of metal stud walls and ceilings, system walls and ceilings, screed floors and carpentry work. For the sports complex in Volendam, the company supplied and installed walls, coves and ceilings. In addition, it was responsible for rendering the walls.
"We were contacted in the design phase, which allowed us to think about the execution and assembly of the sloping facade elements and the construction of walls and ceilings at an early stage. After all, the challenge lay mainly in the great diversity of sheet materials. For example, in some places several sheet materials were combined in one wall to achieve different properties," says project manager Eduard ten Ham. "In addition, materials had to be used in certain rooms, which on the one hand ensure good room acoustics and on the other hand prevent disturbing noise in other rooms. This required great diversity and filling with insulating material, which had to be kept in place."
"We spent the first three weeks working only at height. A team of four mechanics was working nonstop to set out and build the walls and insulate the cannelures. After finishing the walls, we were able to assemble the various ceilings. Good coordination with the general contractor and installers was crucial to ensure this project went smoothly and was completed without problems."
Aluminum window frames and curtain walls give sports campus a chic look
The curtain walls and aluminum window frames for sports campus ETB Cas Sombroek in Volendam were supplied and installed by Akuflex. This was chosen for an attractive, durable facade with minimal maintenance.
Kawneer's AA100Q HI curtain wall system is highly insulated and thus fits perfectly into contemporary construction. "In addition, a beautiful surface treatment was chosen in Volendam, namely light bronze anodized," says Marco Bakker of Akuflex. "This gives the building a classy appearance. Moreover, anodized aluminum can be recycled in an environmentally friendly way."
The design and engineering of the angled windows and structural intermediate seam required extra attention. "We handle the entire process for our clients," Bakker explains. "From design to assembly. That makes it easy to consult with each other and come up with the best solutions. After the design phase, the elements are produced in our own production hall and then assembled by our own craftsmen. The client who places his order with us can really let go."
With its years of experience and specialist knowledge, Akuflex is a valuable discussion partner for clients, property developers, contractors and architects. A facade specialist in high-quality products at a market-based price.
- Client Municipality of Edam-Volendam
- Architect Kuiper Steur Architects, Assendelft
- Main contractor Mercuur Bouw, Purmerend
