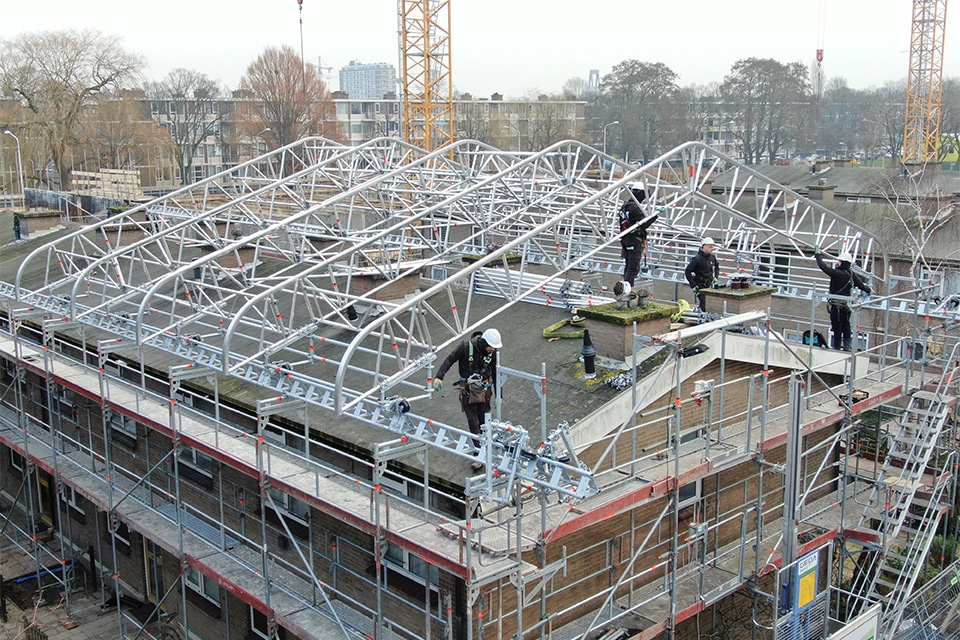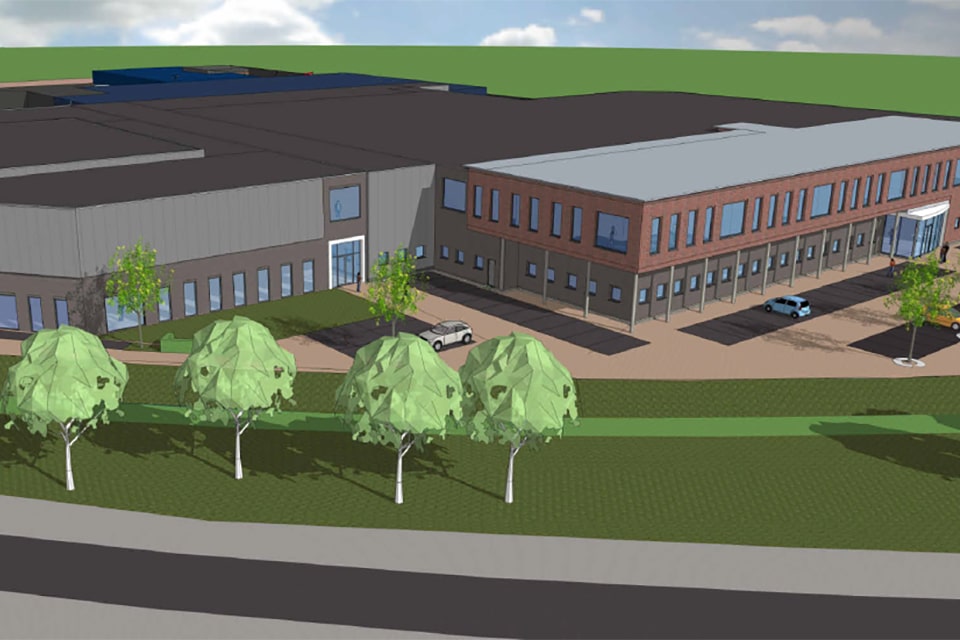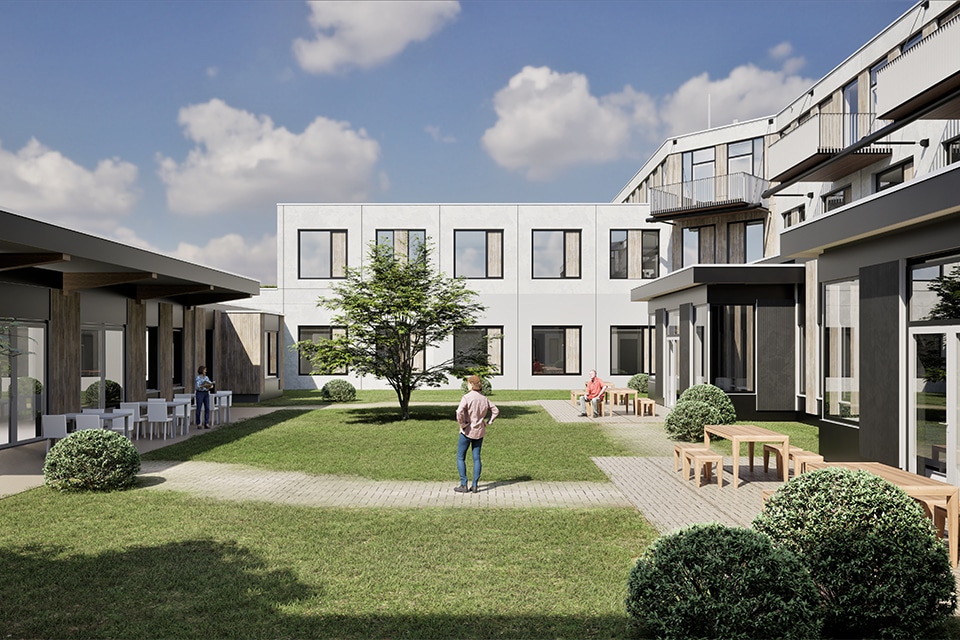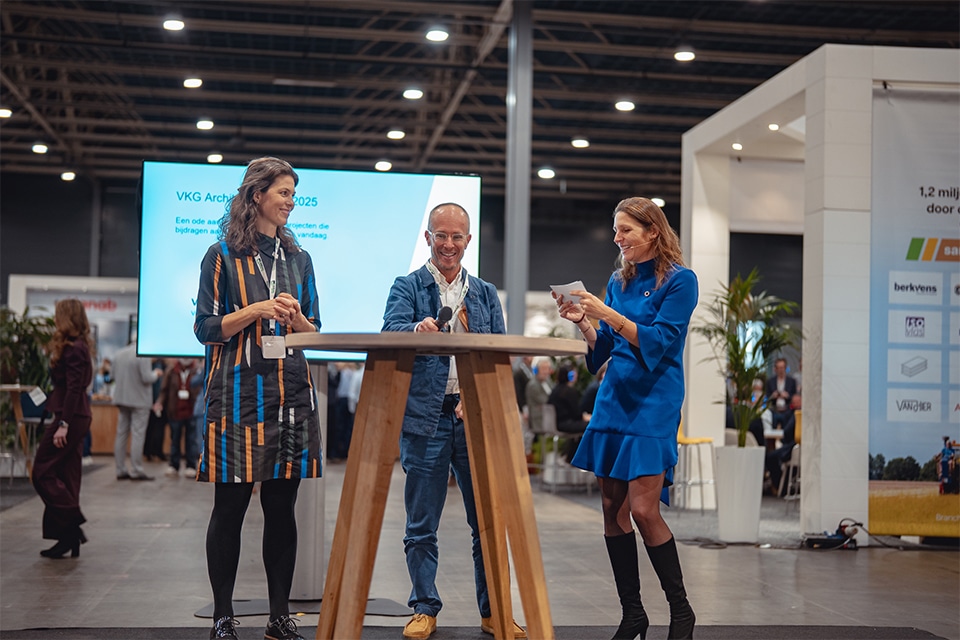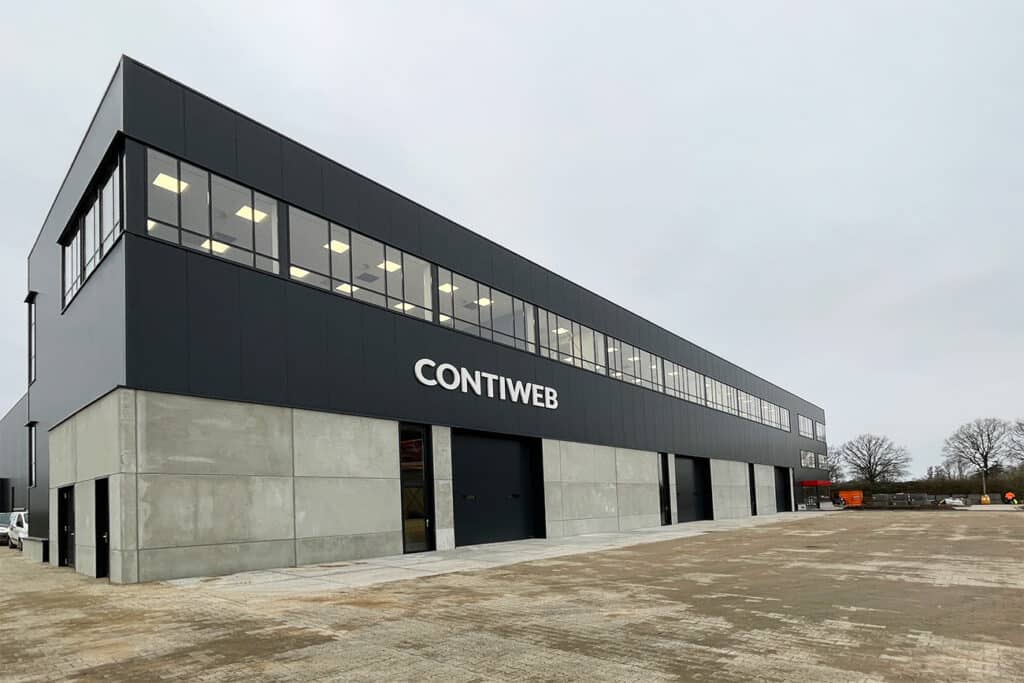
State-of-the-art new building for Contiweb in Beugen
With the completion of the production and office facility for Contiweb in Beugen, Bouwbedrijf van de Ven has once again added a beautiful new business card to its impressive portfolio. The new building was commissioned by Mere Investments B.V.; a collaboration between Bouwbedrijf van de Ven and Van Schijndel Bouwgroep. Both companies have now built up a strong reputation in the joint realization, development and investment of commercial buildings.
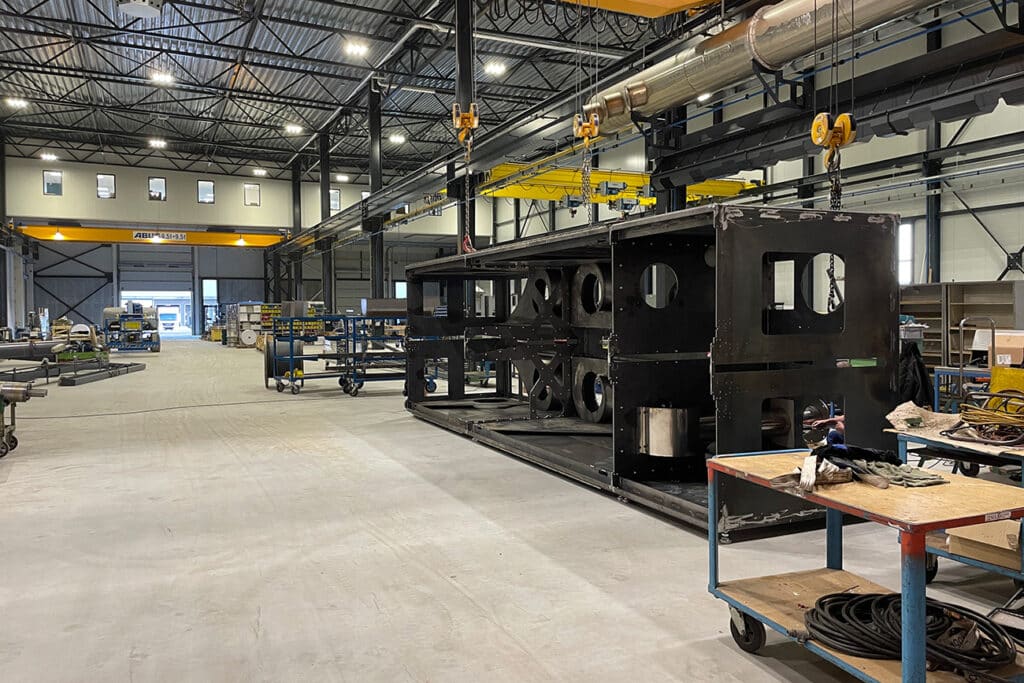
Contiweb is a market leader in the development, production, sales and support of high-tech applications for the graphics industry. Originally from Boxmeer, the machine builder moved into a brand new building on the Vuursteenstraat in Beugen, municipality of Land van Cuijk, which meets all modern requirements. Both in terms of construction and installation techniques. The new building has a footprint of approximately 5,400 m2, a height of 12.70 meters and provides space for a production hall (1,124 m2), a storage and shipping hall (1,570 m2) and an assembly hall (2,322 m2). Spread over the ground, first and second floors, some 1,500 m2 of offices have also been set up. In June 2022, Bouwbedrijf van de Ven began construction and the highest point was already reached in December.
Advanced machine foundation
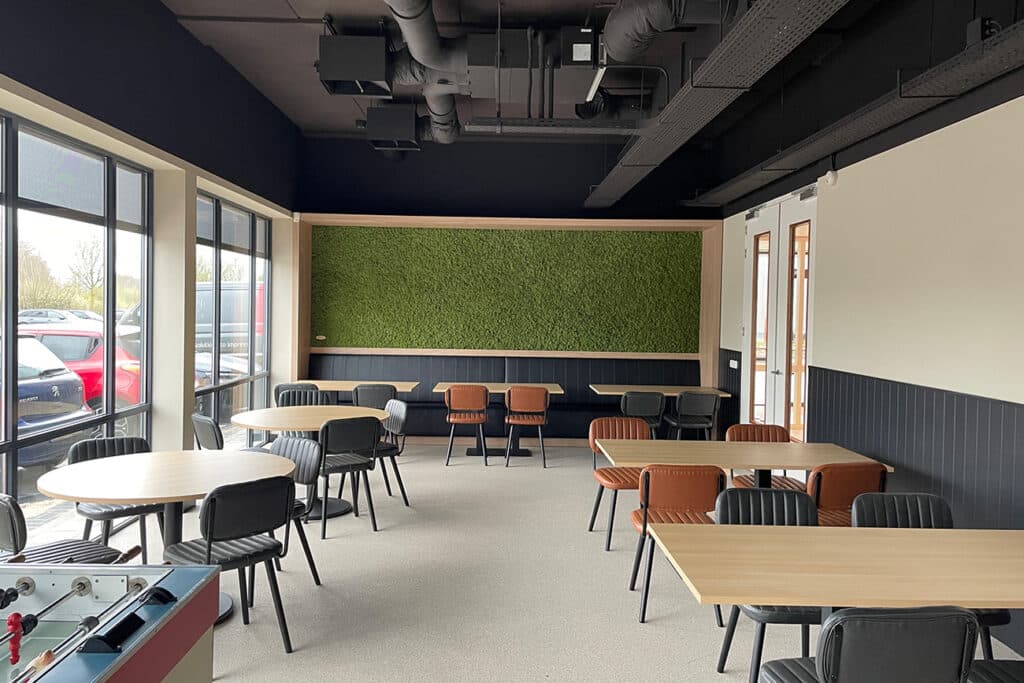
Steel construction with hollow-core slabs
"Contiweb was known to Mere as a tenant from the very first moment," says Toon van Hout, Project Manager at Bouwbedrijf van de Ven. "The company was part of the basis for the development, which took a lot of effort. For example, not only did all employees move, but many components moved with them to the new building. From busbar trunking and lighting fixtures to gantry cranes, wall and column hoists and Kardex cabinets, which enable targeted storage and picking of small-volume light goods." Contiweb also took several production machines. "For a sophisticated and approximately 80-ton Soraluce machine tool, we had to create a complex machine foundation with different levels. Both flat and inclined and precisely dimensioned. This involved an estimated 175 or so drill holes, so that the machine could be accurately set before it was anchored in the concrete." For the foundation, Bouwbedrijf van de Ven poured over 250 m3 of concrete. A mega operation, which once again confirms the versatility of the Veghel builder.
At the base of the new building itself is a foundation on bored piles, Van Hout says. The floor is not underpinned. "Because of the presence of overhead cranes, the production halls are equipped with a heavy steel structure. The 1st and 2nd office floors were constructed with hollow-core slab floors, including a monolithically finished compression layer. The building is then closed with steel roofing sheets, PIR insulation and a PVC roof covering, on which the air handling units and heat pumps, among others, are installed. In addition, solar panels are mounted. Reinforced aerated concrete fire walls were added between the various halls." The site is finished with clinker paving and equipped with two sliding gates and (partially) fencing. In addition, Bouwbedrijf van de Ven provided the landscaping, consisting of trees, hedges and perennial plants in the borders.
Remote finishing
The facades feature insulated precast concrete baseboards and insulated metal sandwich panels, combined with aluminum facades. "A special feature of the offices is the finishing," Van Hout says. "The Contiweb employees have actively contributed to its design. Both in terms of materials and colors and from floor covering to wall finishes and furniture." This led to surprising results. "Motif wallpaper was applied in several places. The walls adjacent to this wallpaper have also been textured in different colors." Decorative gravel has been applied to some floors. "In addition, different carpet types have been applied, which also incorporate the Contiweb logo. This created a beautifully tailored suit for Contiweb." In late March, Bouwbedrijf van de Ven completed the new building.
- Developer/Owner Mere Investments B.V.
- Tenant Contiweb
- Architect Peppers Architects
- Constructor Construction consultancy firm van der Zanden BV
- Contractor Bouwbedrijf van de Ven B.V. Veghel (construction, installations and infrastructure work)
