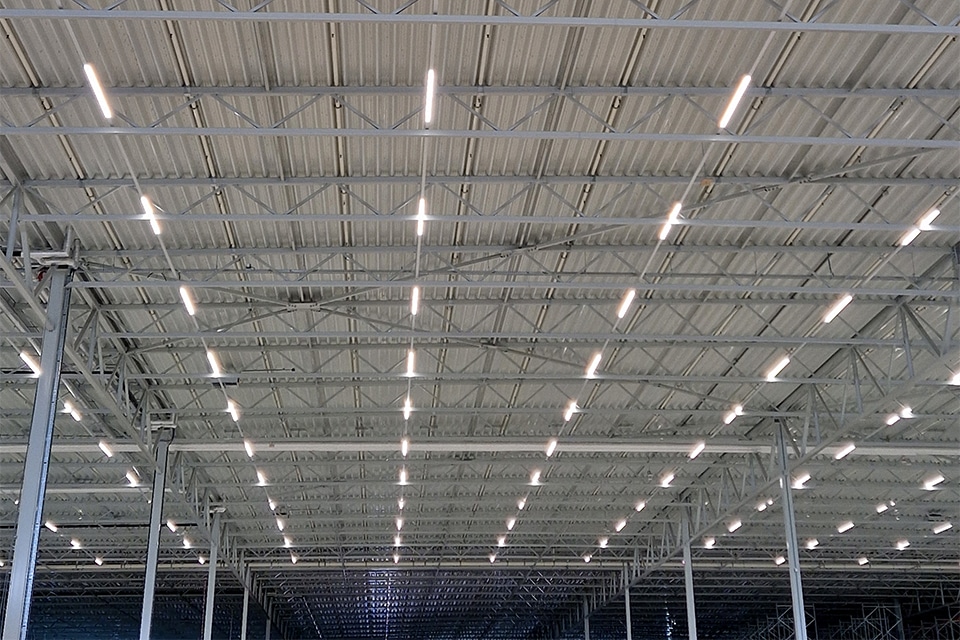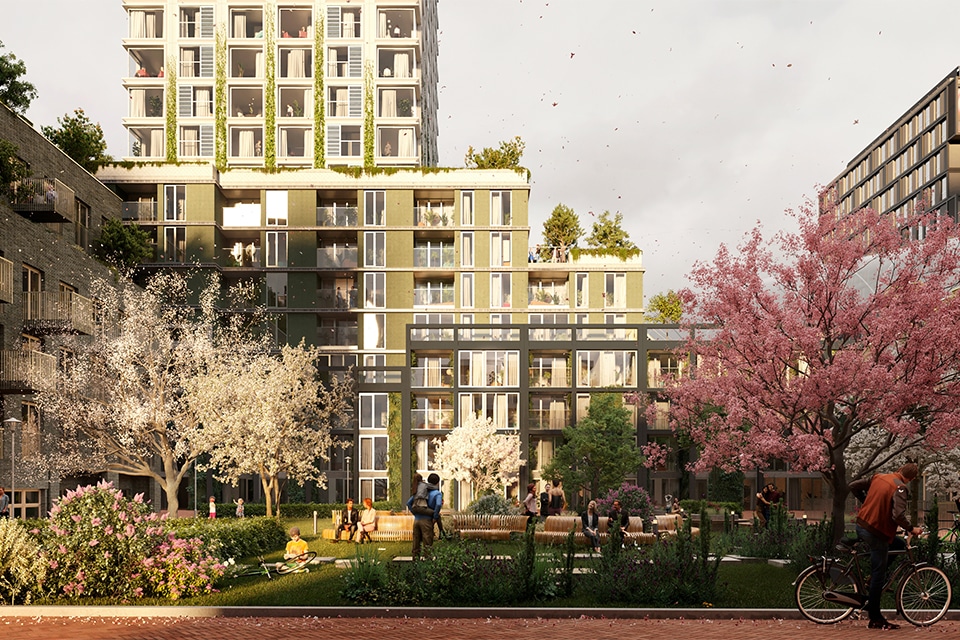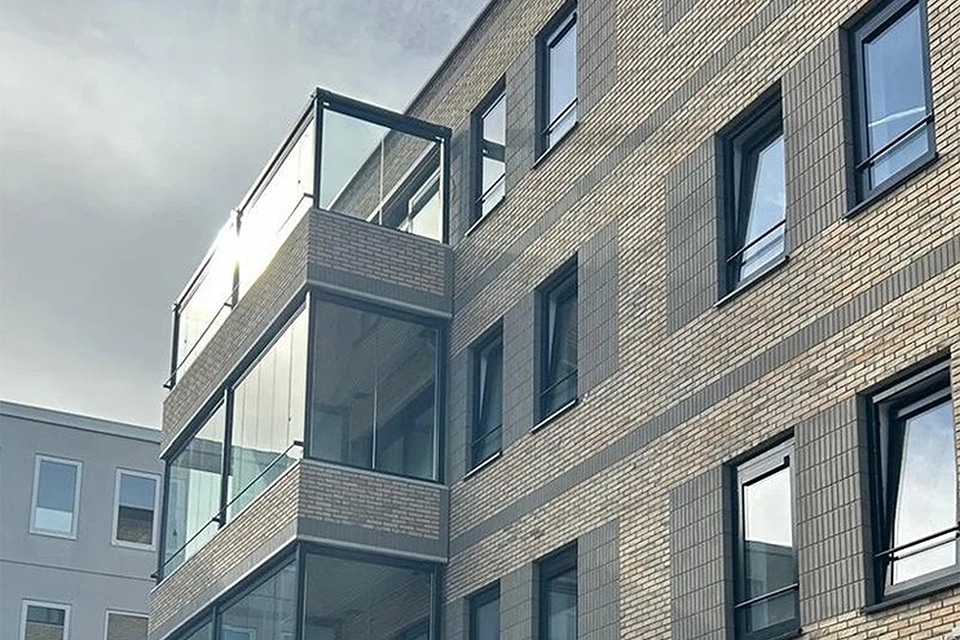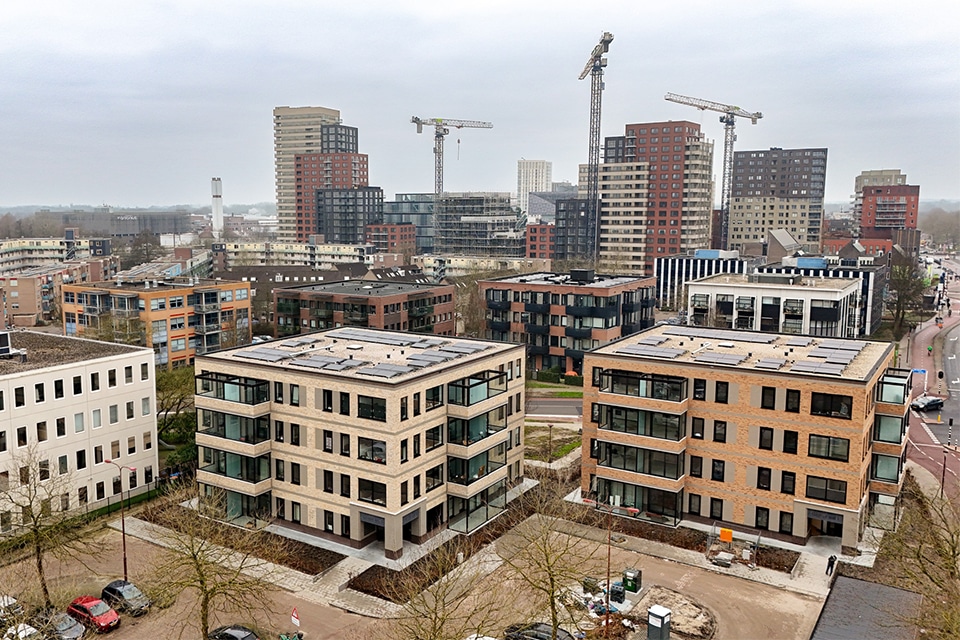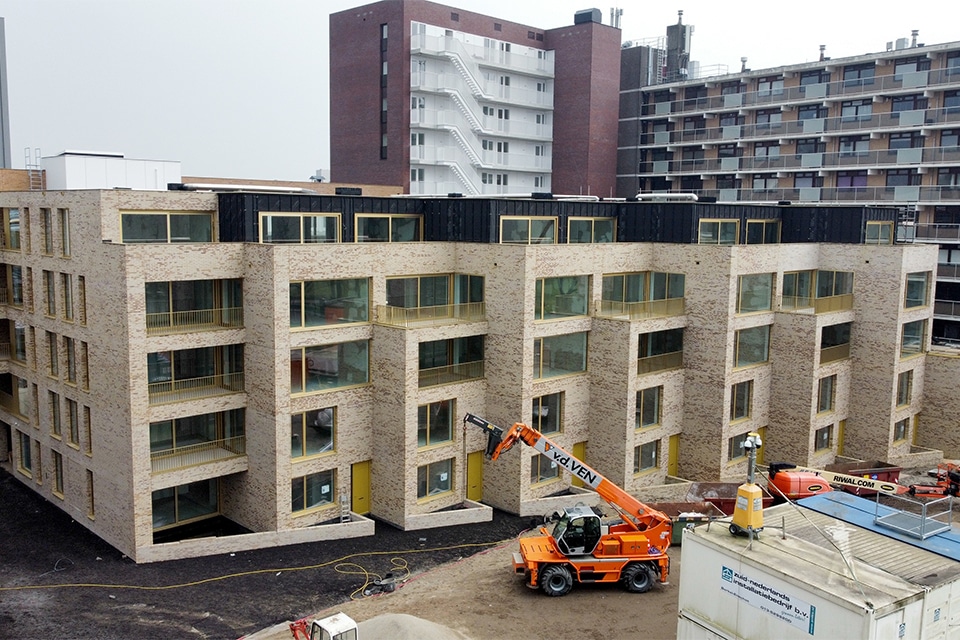
The Marker: high-quality living in the heart of Breda
In the center of Breda, on the site of the former UWV office, the finishing touches are being put on The Marker: a new residential building with 121 owner-occupied apartments, 49 rental apartments and approximately 800 m² of commercial space, spread over seven distinctive building volumes. A parking basement of approximately 6,600 m² has also been realized under the building. The Marker is the first development location within the area vision Gasthuisvelden and offers a wide variety of housing, with beautiful views of the New Mark, the historic center and the old barracks area.
The Marker concerns a development by Residential Breda I B.V. (Oranjebos Vastgoed B.V. and Nationaal Woningfonds B.V.) and is being realized by Bouwbedrijf van de Ven of Veghel. "Our assignment started in October 2021 with the demolition of the former UWV office," says Jeroen Verhulst, Head of Residential Buildings at Bouwbedrijf van de Ven. "Then in January 2022 we were able to start the realization of the CSM walls, retaining walls and steel sheet pile walls." Archaeological finds, debris and soil contamination caused considerable delays in this process, he says. "As a result, the first basement floor was not poured until January 2023, after which 'real' construction could start. In just over two years, we completed the entire superstructure, including finishing and finishing. And we were also responsible for all W and E installations, the sprinkler system in the parking basement and the construction of the public area."
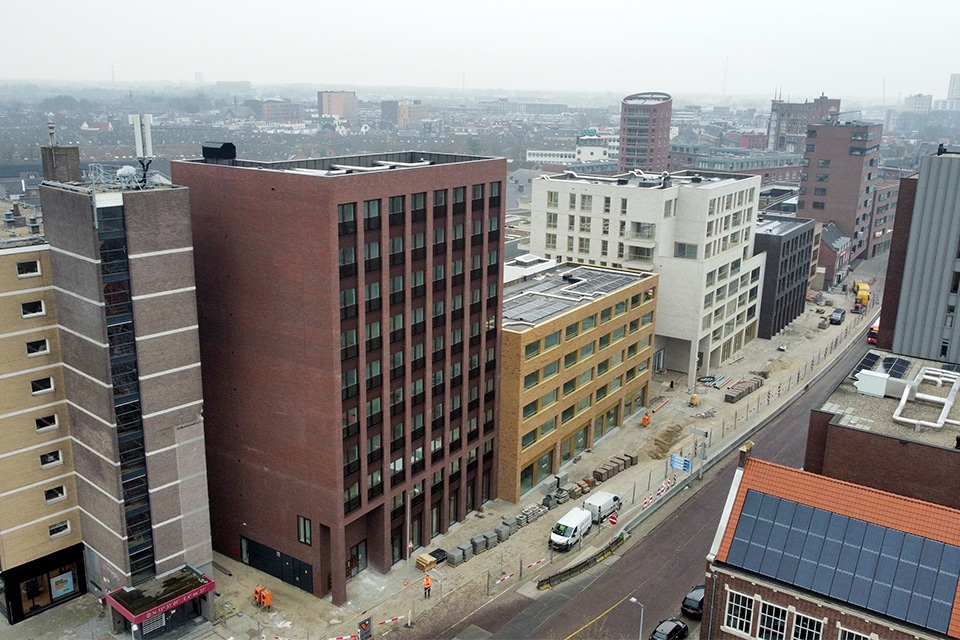
Comprehensive package of buyer requirements
Construction company van de Ven also took over design responsibility. "We entered into direct contracting agreements with all the buyers, who were able to bring in a very extensive package of buyer requirements," Verhulst emphasizes. "From bathrooms to kitchens, toilets and even interior doors. In our own Bouwcenter in Veghel, they were able to pick out the tiles of their dreams, while all the plumbing could be selected digitally. A godsend in corona time. In addition, buyers could adjust the layout of their home by moving interior walls. Meanwhile, the pre-deliveries of the apartments are in full swing and the complete project should be completed in April."
Different stones, colors and bandages
The Marker was founded on grout injection piles, which were installed at a rate of eight piles per day. "We then installed weighted strips and beams under the basement floor and a complete 6,600-square-foot basement deck was completed," Verhulst said. "The basement deck consists of steel and concrete beams with wide slab floors with insulation in place of the residences and uninsulated hollow-core slabs in place of the general courtyard and private roof gardens. Furthermore, The Marker is constructed with in-situ concrete walls, wide slab floors, precast balconies and precast galleries. Gable-filling wood-frame walls and aluminum window frames were chosen for the façade closure, while the façade finish consists of masonry in various bricks, colors and dressings. The masonry is stylishly combined with Ayous wood cladding, while on the galleries Steni cladding panels are installed."
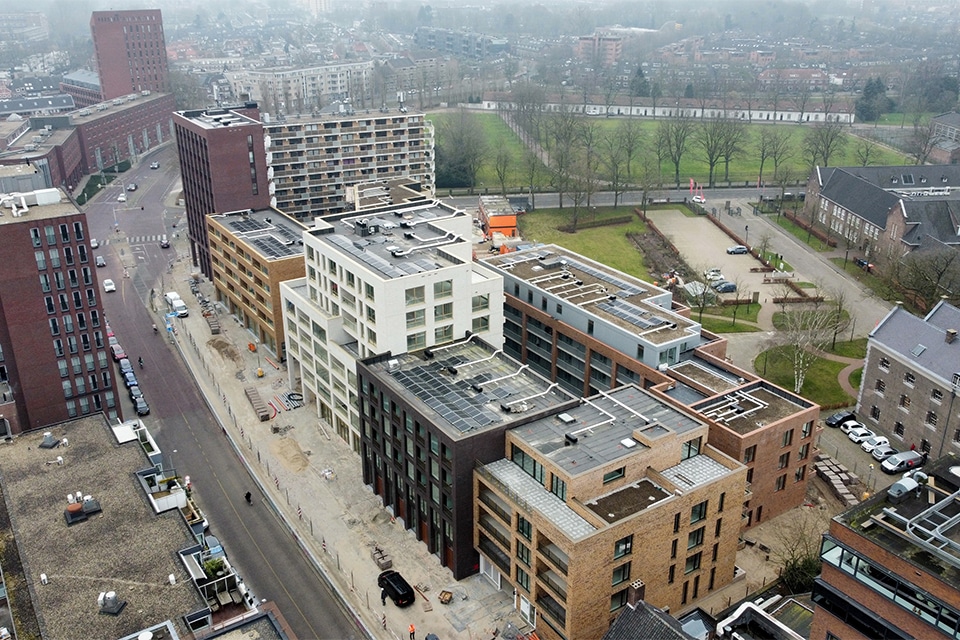
Special challenges
One challenge in this project involved the inner-city location of The Marker. "For example, the Markendaalseweg road carries a lot of traffic, which made special demands on accessibility," Verhulst says. "But also to the safety of cyclists, pedestrians, drivers and construction site personnel. To prevent noise pollution for the new residents, various noise-reducing measures were taken. For example, extra panels in the timber frame walls and the use of sound-insulating glazing. In the immediate vicinity of The Marker are several monumental buildings, which put groundwater management, soil retaining walls and foundation techniques under a magnifying glass. Vibrations and deformations were carefully monitored and clarified by us. In addition, we had to take into account the Nieuwe Mark river, which will soon be extended and will run into The Marker at the rear. Challenges that our team of work planners, project managers, superintendents and carpenters does not turn its hand to, with this wonderful project as a result."
